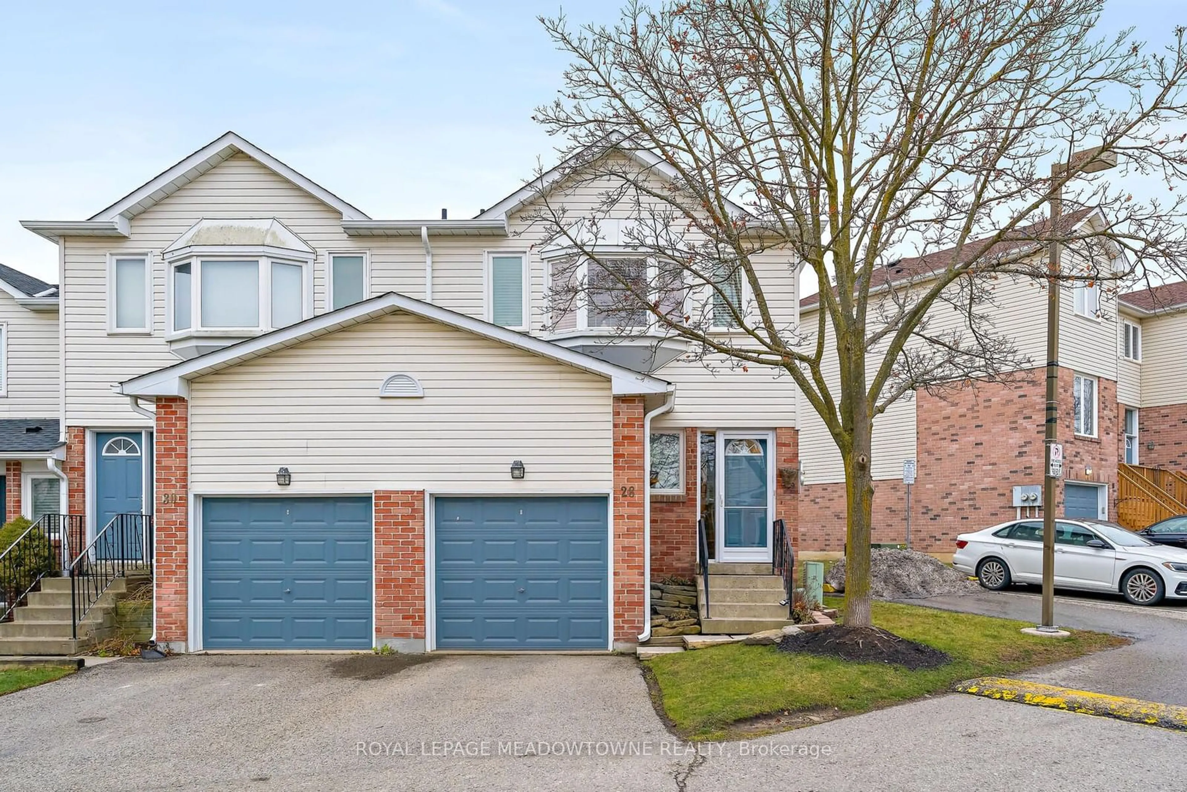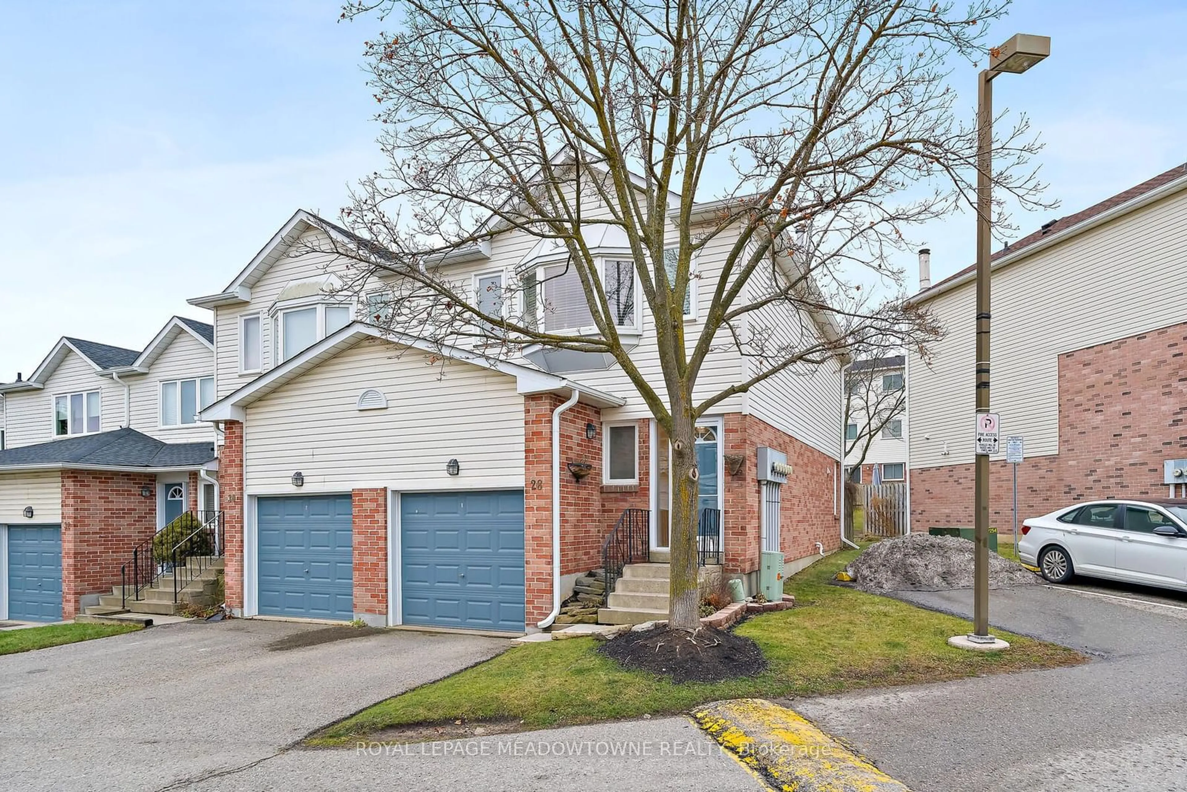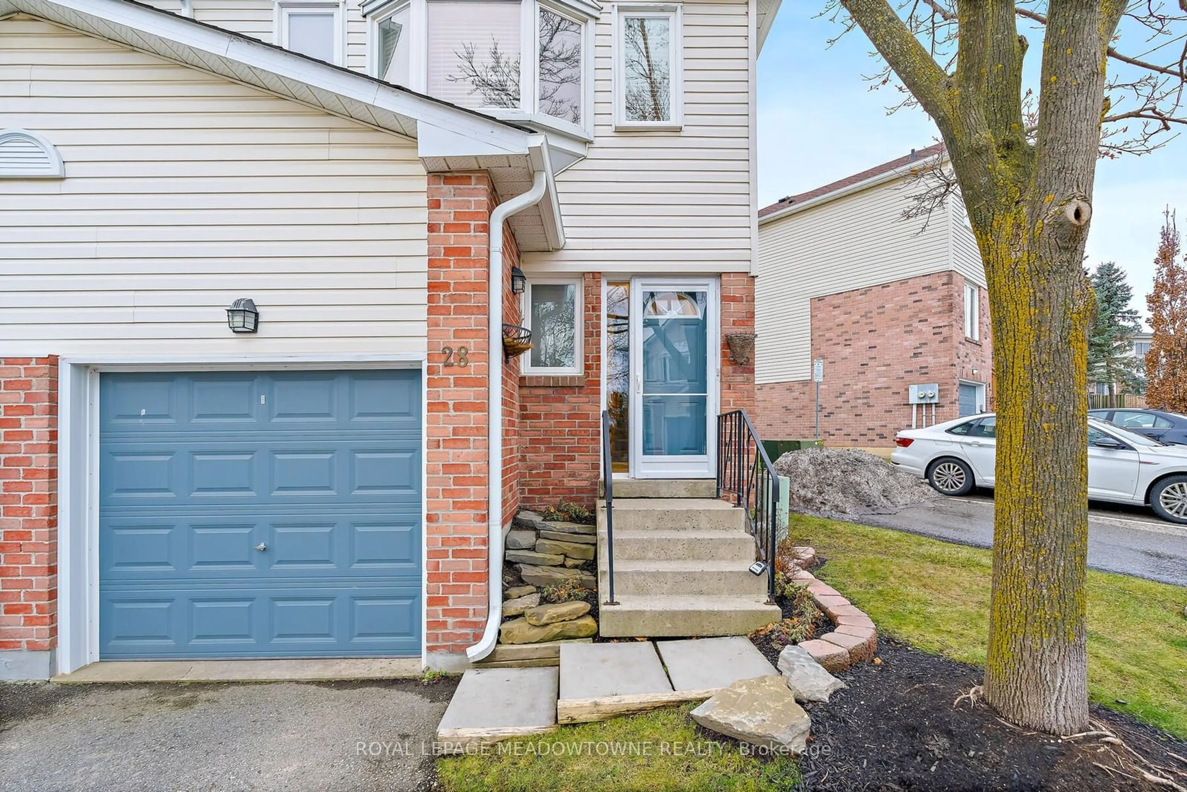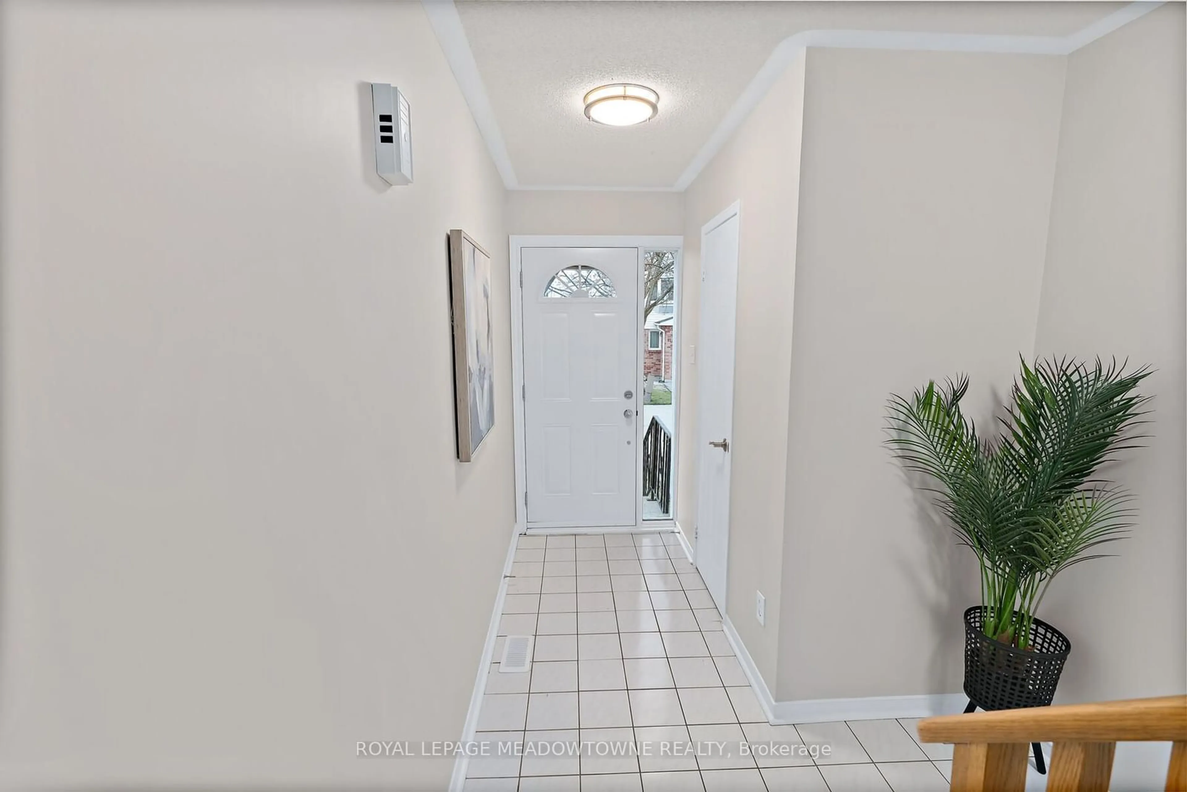28 Corey Circ, Halton Hills, Ontario L7G 5L7
Contact us about this property
Highlights
Estimated ValueThis is the price Wahi expects this property to sell for.
The calculation is powered by our Instant Home Value Estimate, which uses current market and property price trends to estimate your home’s value with a 90% accuracy rate.Not available
Price/Sqft$503/sqft
Est. Mortgage$2,791/mo
Maintenance fees$351/mo
Tax Amount (2024)$2,960/yr
Days On Market3 days
Description
Welcome to this bright and inviting end-unit condo townhouse, offering a perfect blend of comfort and potential. The main floor features an open-concept layout with a spacious kitchen, complete with built-in appliances, seamlessly flowing into the dining and living areas. From the eat-in kitchen area, step out through a sliding glass door to a private and functional backyard, ideal for outdoor relaxation, barbecuing, or easy access to one of the neighbourhood's parks and recreation areas. Upstairs, you'll find three generously sized bedrooms, including a large primary suite with a full closet and a 4-piece ensuite bathroom. This home has been well-maintained, offering a clean and move-in-ready space while still allowing the new owner to personalize and make it their own. The finished basement includes a spacious recreation room, a cold storage room, and a utility area for further storage. Additional features include a private driveway and an attached 1-garage. Plus, with visitor parking right next door, you'll always have extra space for guests. Located in a sought-after neighbourhood in a community known for its safety, excellent schools, and strong community pride, this home offers a wonderful place to live and grow.
Property Details
Interior
Features
Main Floor
Kitchen
4.42 x 2.28W/O To Deck / Open Concept
Living
6.35 x 2.90Laminate / Combined W/Dining / Open Concept
Dining
6.35 x 2.90Laminate / Combined W/Living / Open Concept
Exterior
Features
Parking
Garage spaces 1
Garage type Attached
Other parking spaces 1
Total parking spaces 2
Condo Details
Inclusions
Get up to 1% cashback when you buy your dream home with Wahi Cashback

A new way to buy a home that puts cash back in your pocket.
- Our in-house Realtors do more deals and bring that negotiating power into your corner
- We leverage technology to get you more insights, move faster and simplify the process
- Our digital business model means we pass the savings onto you, with up to 1% cashback on the purchase of your home



