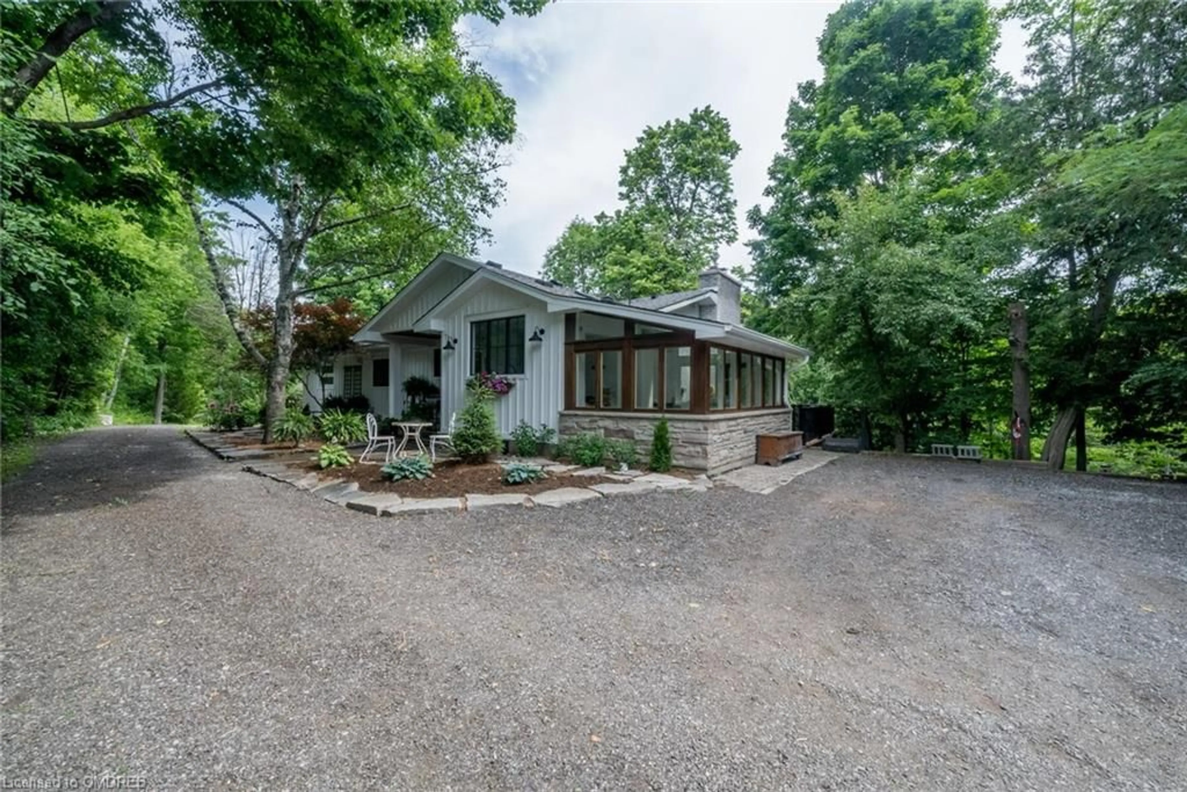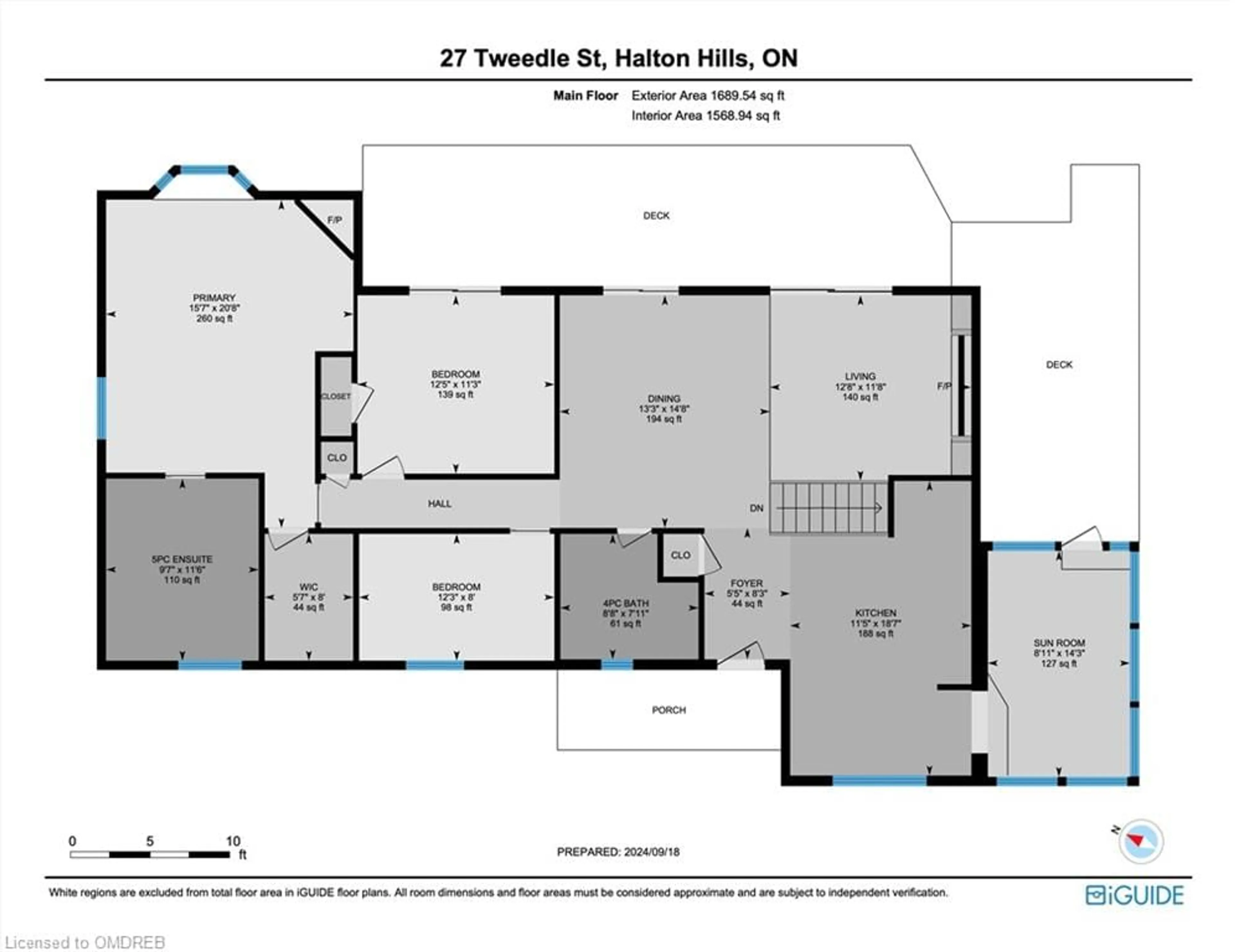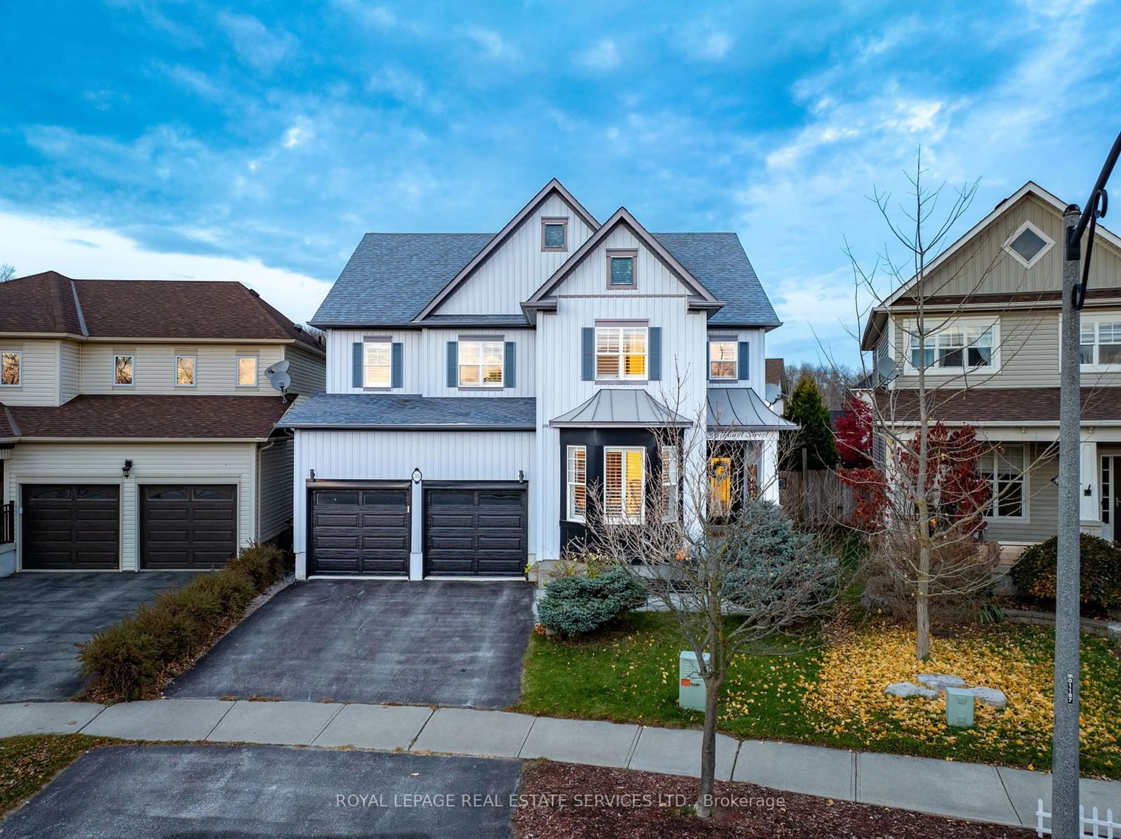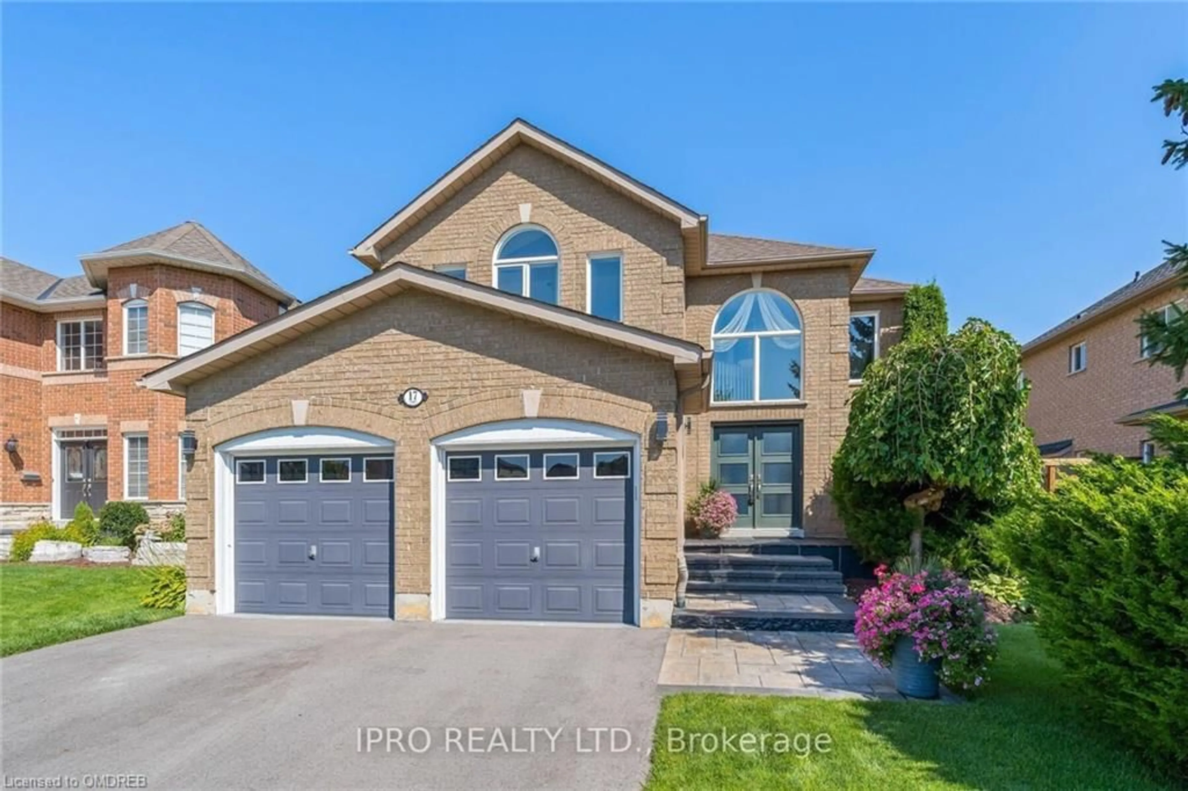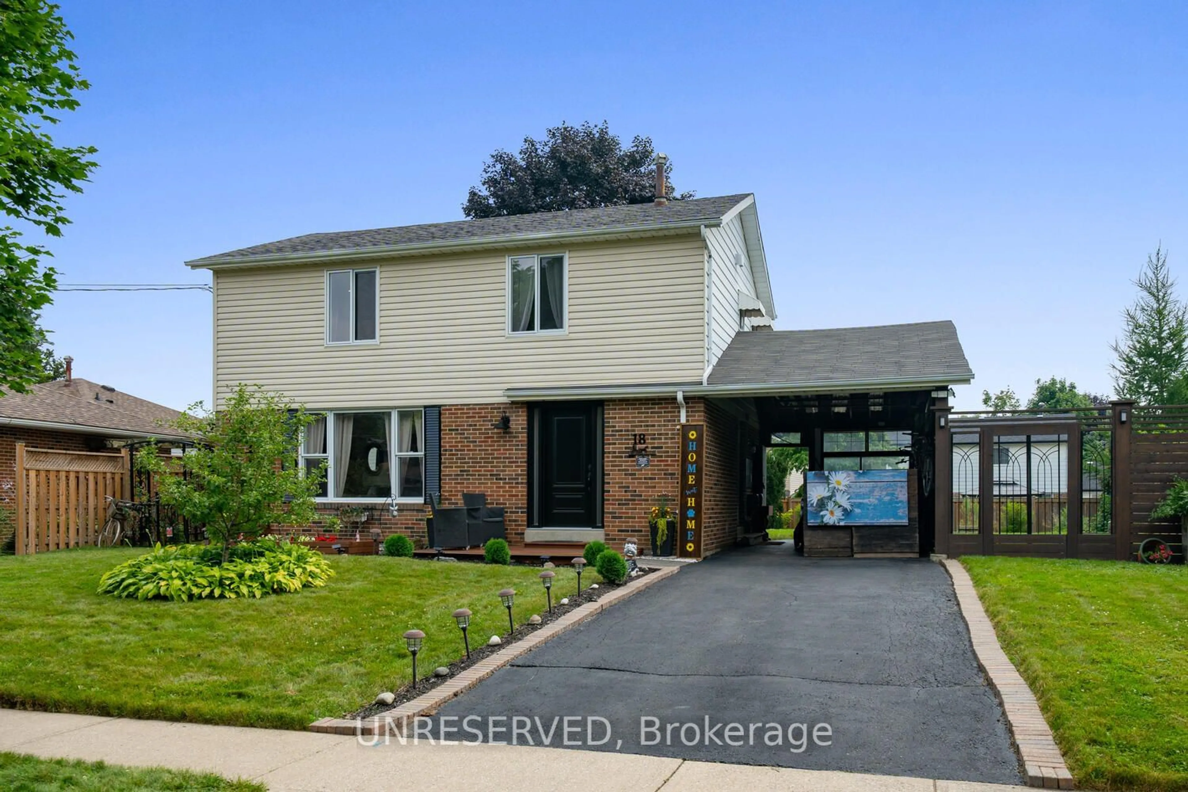27 Tweedle St, Glen Williams, Ontario L7G 3S6
Contact us about this property
Highlights
Estimated ValueThis is the price Wahi expects this property to sell for.
The calculation is powered by our Instant Home Value Estimate, which uses current market and property price trends to estimate your home’s value with a 90% accuracy rate.Not available
Price/Sqft$1,169/sqft
Est. Mortgage$8,482/mo
Tax Amount (2024)$7,418/yr
Days On Market33 days
Description
Welcome to this stunning, recently renovated four bedroom home, nestled down a quiet gravel road in charming Glen Williams. This exceptional property offers nearly an acre of land, with breathtaking, year-round views overlooking the scenic Credit River. An expansive sunroom welcomes you into the home, providing plenty of space for all your needs. The main floor boasts elegant white oak flooring, with a spacious kitchen, living room, and dining area perfect for both daily living and entertaining. The charming white kitchen is beautifully designed with a picture perfect, oversized window above the sink, loads of storage, and completed with premium Cafe appliances. The primary bedroom is a true retreat, featuring a stunning, modern ensuite, with ample space for relaxation.Glass railings lead to the finished walkout basement, maintaining an open and expansive feel throughout. The lower level features luxury vinyl plank flooring, providing both style and practicality, along with a bedroom, bathroom, living area, and versatile workshop that offers endless possibilities for hobbies or additional living space. With tranquil surroundings and picturesque Credit River views highlighted by expansive decks to enjoy the vista, this property provides a peaceful escape, just minutes from all amenities and only a seven-minute drive from the Georgetown GO station.
Upcoming Open House
Property Details
Interior
Features
Main Floor
Dining Room
4.47 x 4.04hardwood floor / open concept / walkout to balcony/deck
Living Room
3.86 x 3.56fireplace / hardwood floor / walkout to balcony/deck
Kitchen
5.66 x 3.48hardwood floor / skylight
Sunroom
4.34 x 2.72skylight / tile floors / walkout to balcony/deck
Exterior
Features
Parking
Garage spaces -
Garage type -
Total parking spaces 4
Property History
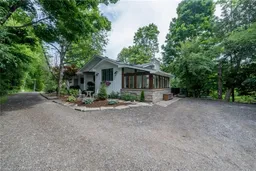 50
50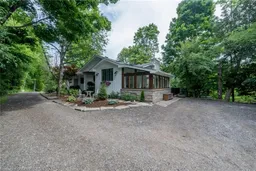 50
50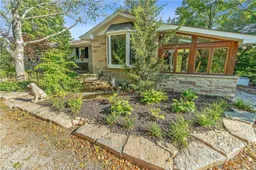 40
40Get up to 1% cashback when you buy your dream home with Wahi Cashback

A new way to buy a home that puts cash back in your pocket.
- Our in-house Realtors do more deals and bring that negotiating power into your corner
- We leverage technology to get you more insights, move faster and simplify the process
- Our digital business model means we pass the savings onto you, with up to 1% cashback on the purchase of your home
