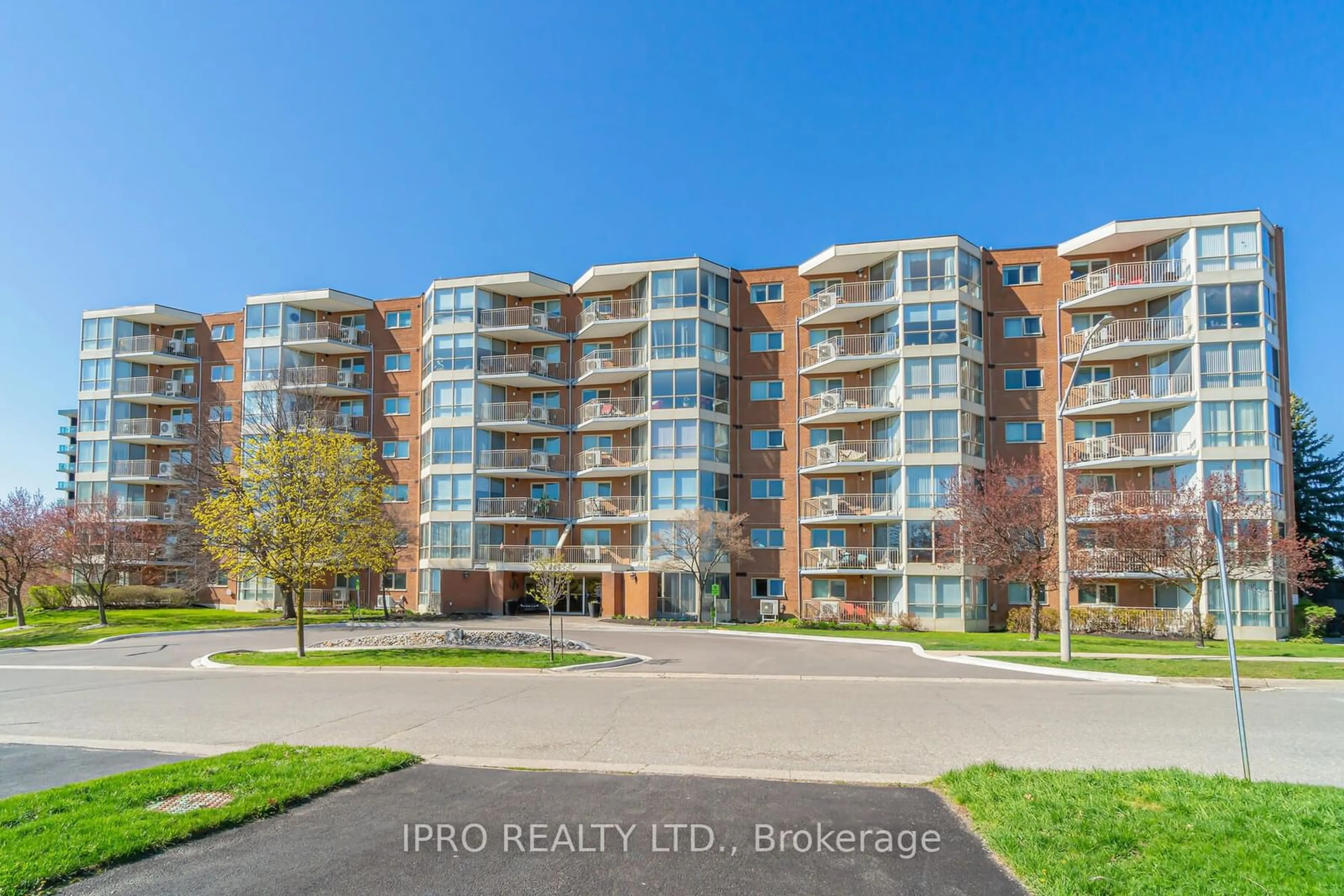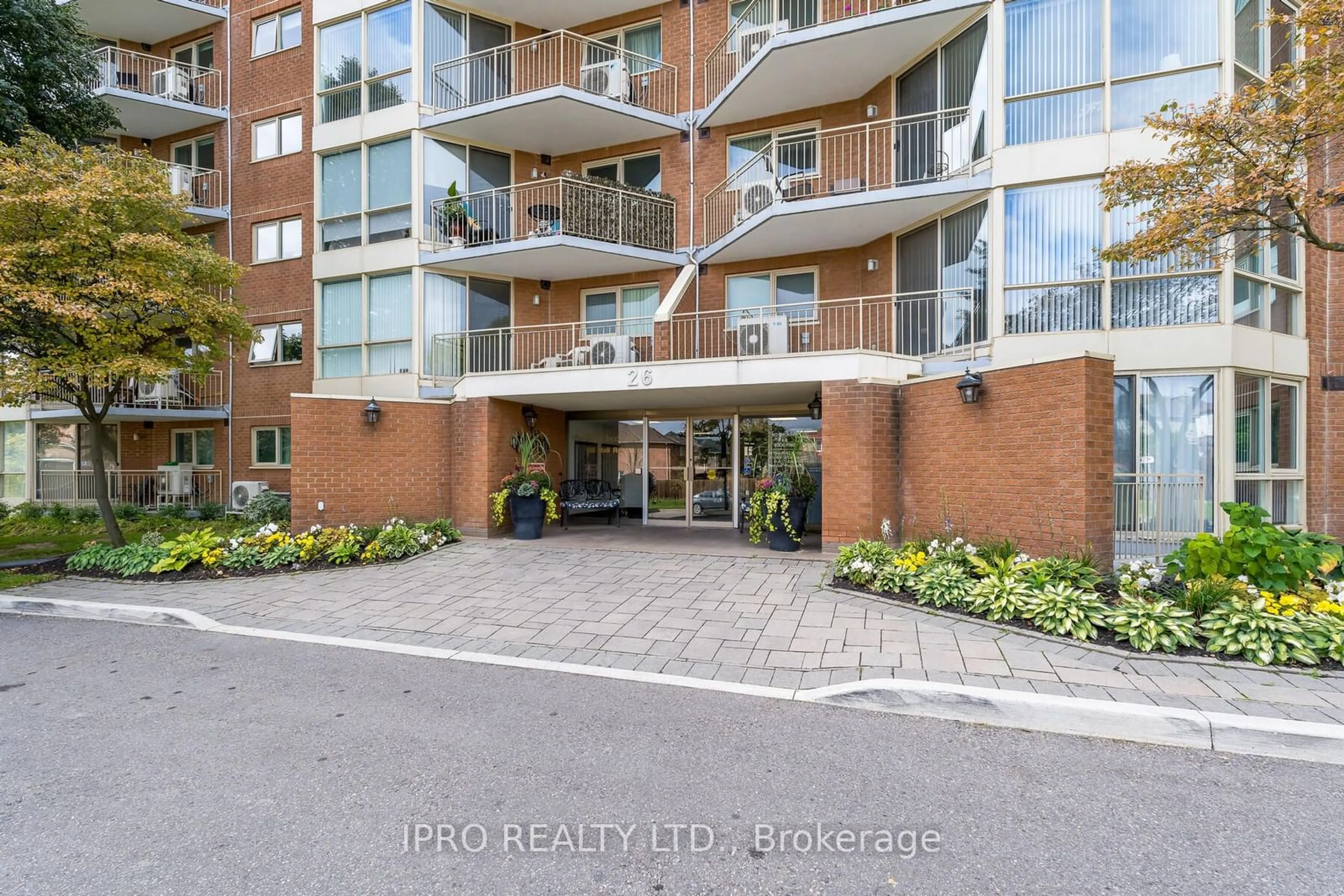26 Hall Rd #402, Halton Hills, Ontario L7G 5G5
Contact us about this property
Highlights
Estimated ValueThis is the price Wahi expects this property to sell for.
The calculation is powered by our Instant Home Value Estimate, which uses current market and property price trends to estimate your home’s value with a 90% accuracy rate.$601,000*
Price/Sqft$510/sqft
Est. Mortgage$2,834/mth
Maintenance fees$851/mth
Tax Amount (2024)$2,682/yr
Days On Market4 days
Description
Wait no longer the condo and building you have been waiting for has just come on the market. This 2 bedroom condo on the 4th floor is ready for you to just move in and unpack! Great updated chefs kitchen with back splash, pot lights, crown mounding and over looks the open concept living/dining area. This broadloom free suite has stunning Terra Wood hybrid flooring throughout. The living/dining is very open, with access to the patio, stunning views and pot lights. The primary bedroom is an excellent size and is complemented with a stunning updated 4 PC bath with double sinks and a large walk-in closet. The second bedroom is also a very generous size and just steps off the main 4PC bathroom. All painted in pleasing neutral colours. In-Suite laundry, owned parking spot located next to entrance door, and owned locker. The royal Ascot is a very desirable condo in town with a great community atmosphere and well managed and maintained. Heat Pump and cooling system is maintained and repaired within the maintenance fee. Is rare to find a fabulous unit in a great building, but it has just happened!!
Property Details
Interior
Features
Flat Floor
Kitchen
1.23 x 0.74Backsplash / Double Sink / Pot Lights
Living
2.04 x 1.84W/I Closet / Open Concept / Large Window
Dining
2.04 x 1.84W/O To Patio / Open Concept / Pot Lights
Prim Bdrm
1.46 x 0.904 Pc Ensuite / W/I Closet / Window
Exterior
Features
Parking
Garage spaces 1
Garage type Underground
Other parking spaces 0
Total parking spaces 1
Condo Details
Inclusions
Property History
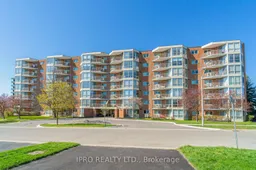 37
37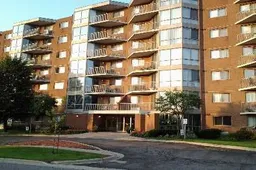 1
1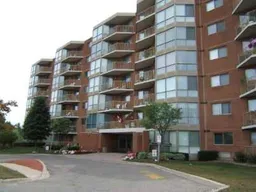 5
5Get up to 0.5% cashback when you buy your dream home with Wahi Cashback

A new way to buy a home that puts cash back in your pocket.
- Our in-house Realtors do more deals and bring that negotiating power into your corner
- We leverage technology to get you more insights, move faster and simplify the process
- Our digital business model means we pass the savings onto you, with up to 0.5% cashback on the purchase of your home
