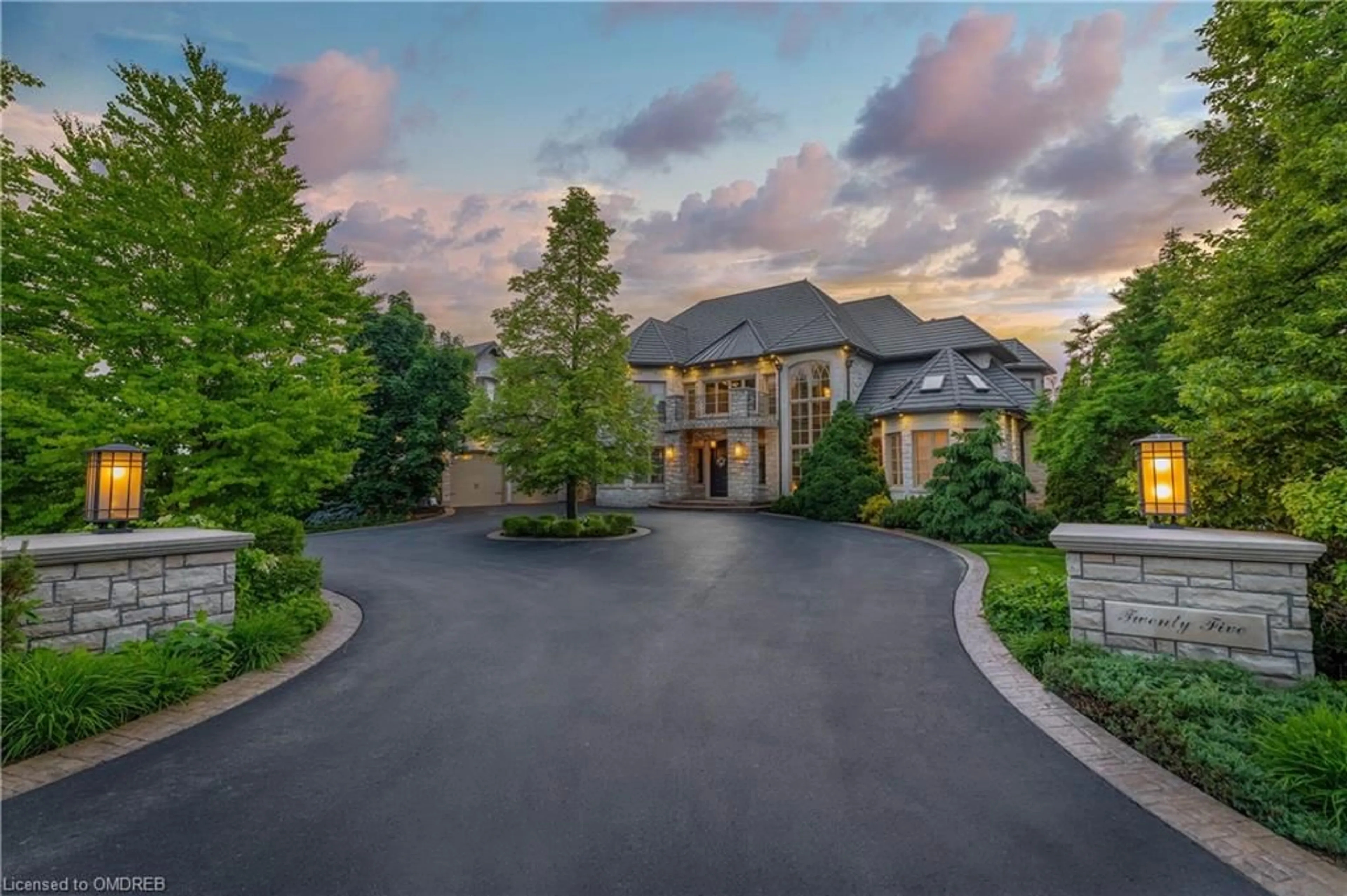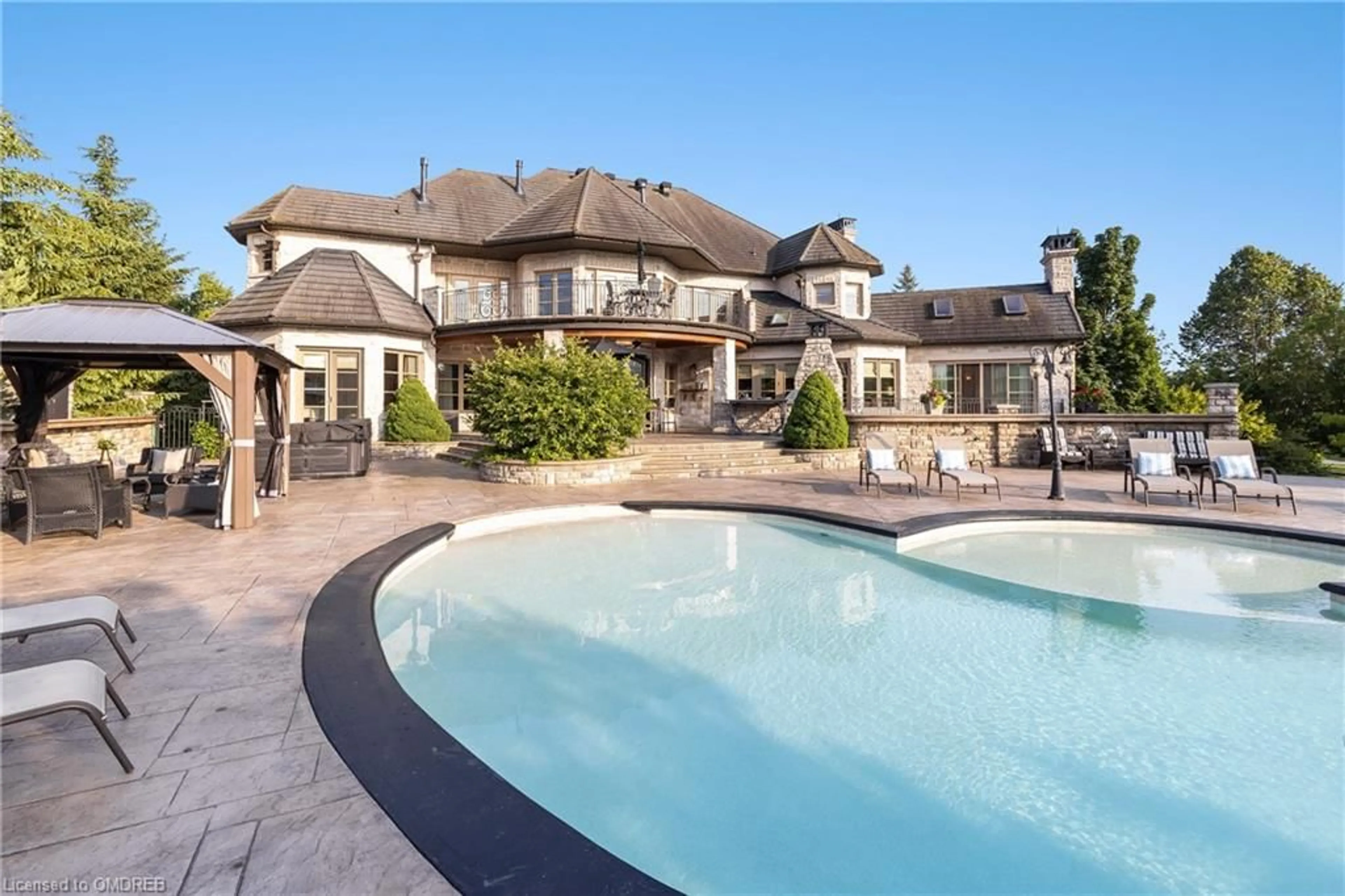25 Turtle Lake Dr, Halton Hills, Ontario L7J 2W7
Contact us about this property
Highlights
Estimated ValueThis is the price Wahi expects this property to sell for.
The calculation is powered by our Instant Home Value Estimate, which uses current market and property price trends to estimate your home’s value with a 90% accuracy rate.$5,283,000*
Price/Sqft$687/sqft
Days On Market135 days
Est. Mortgage$26,575/mth
Tax Amount (2023)$28,411/yr
Description
Welcome To Your Own Private Getaway Situated In Prestigious Rural Halton Hills On 1.3 Acres of Beautifully Landscaped & Tranquil Grounds! The Superior Farmhouse Chic Interior Offers Approx. 14,000 SF of Luxury Living Space W/ Rigorous Workmanship T/O. As You Move From Rm to Rm You Are Met W/ 10ft Ceilings, Lg Living Spaces, A Mix of H/W & Tiled Flrs, Many Fireplaces, Pot Lights, Crown Moulding & B/I Speakers! The Chefs Gourmet Kitchen That Opens Up To The Breathtaking Bckyrd Is Equipped W/ 2 Lg Islands, High-End S/S Appls, Granite Countertops & Travertine Flrs! Main Flr Owners Suite W/ Elegant 5pc Ensuite, 3 W/I Closets & A Office Space. Upstairs Lies 4 More Bdrms W/ W/O to the Balcony, W/I Closets & Ensuites w/ Heated Flrs! 2nd Floor Laundry & Office on This Lvl. The Entertainers Dream Bmst W/ Access to The Lush Bckyrd Completes This Home W/ A Bar, 2nd Ktchn, Gym w/ Sauna, Sophisticated Wine Cellar, 2nd Office & Billiards Room & More. Absolutely Breathtaking Grounds Surrounded By Blue Springs Golf Club (Perfect For All The Golf Lovers) And Designed With An Inground Pool, Hot Tub, Stone Patio/Interlocking, Outdoor Bbq Station w/ Pizza Oven & Multiple Seating Areas Great For Entertaining Family and Friends All Summer Long!
Property Details
Interior
Features
Main Floor
Dining Room
5.69 x 4.37Bedroom Primary
6.93 x 5.08Living Room
8.76 x 5.61Sunroom
5.23 x 7.82Exterior
Features
Parking
Garage spaces 5
Garage type -
Other parking spaces 20
Total parking spaces 25
Property History
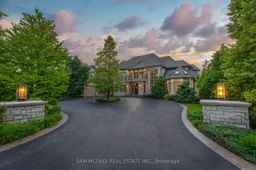 40
40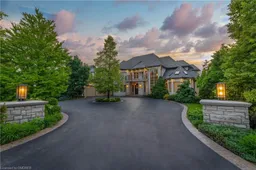 40
40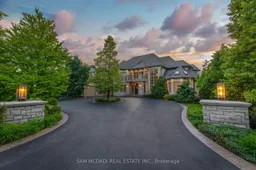 40
40Get up to 1% cashback when you buy your dream home with Wahi Cashback

A new way to buy a home that puts cash back in your pocket.
- Our in-house Realtors do more deals and bring that negotiating power into your corner
- We leverage technology to get you more insights, move faster and simplify the process
- Our digital business model means we pass the savings onto you, with up to 1% cashback on the purchase of your home
