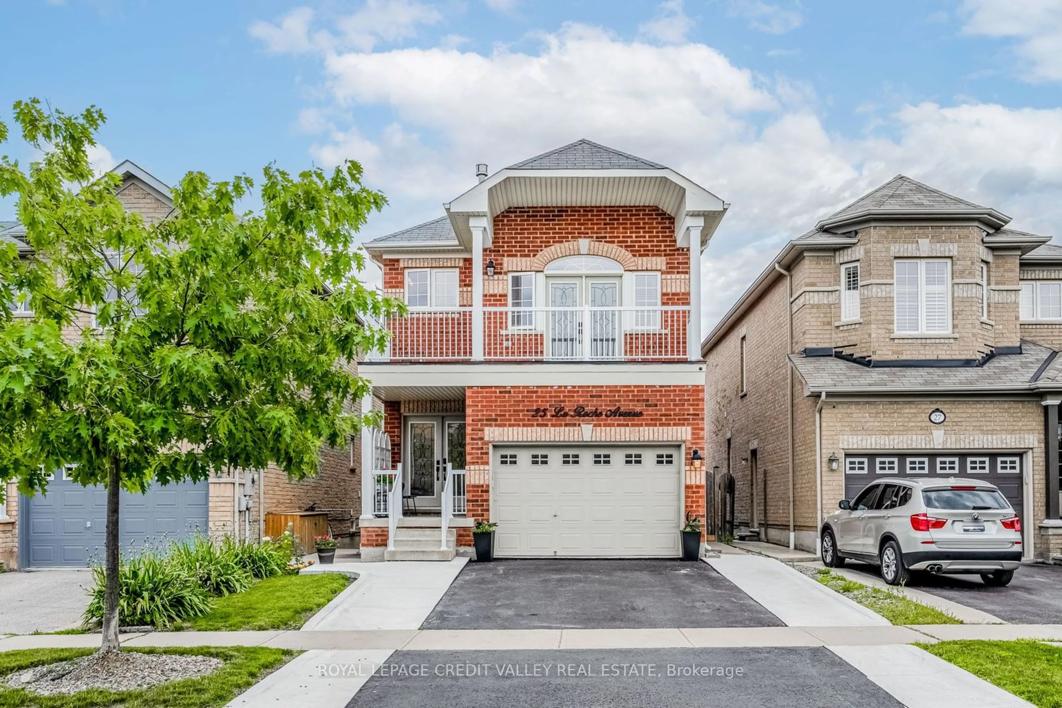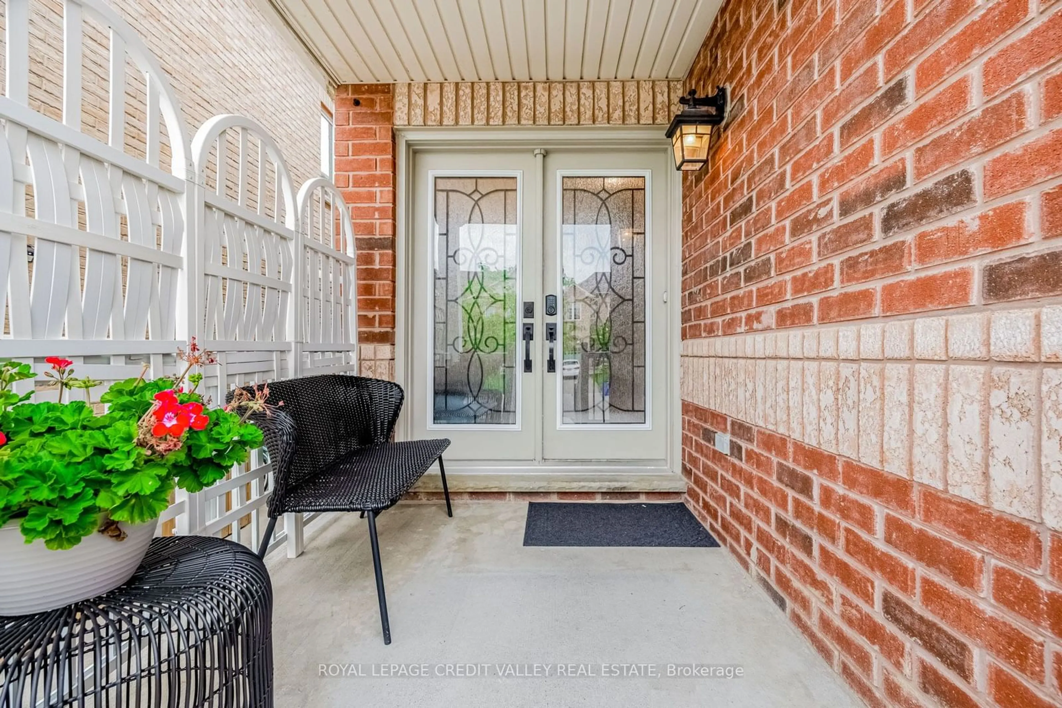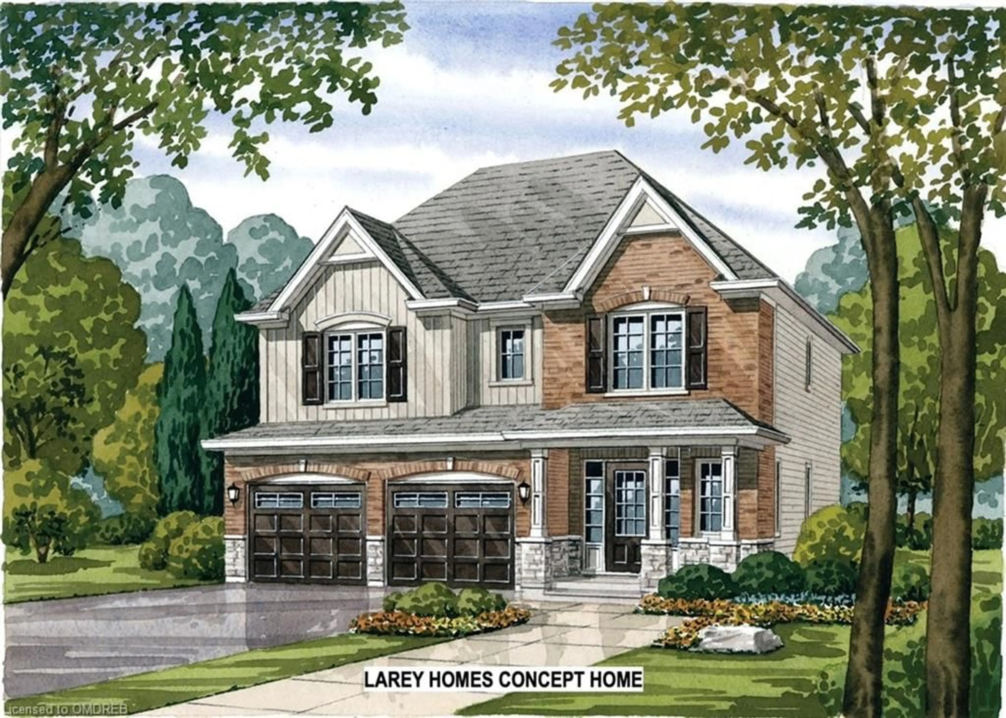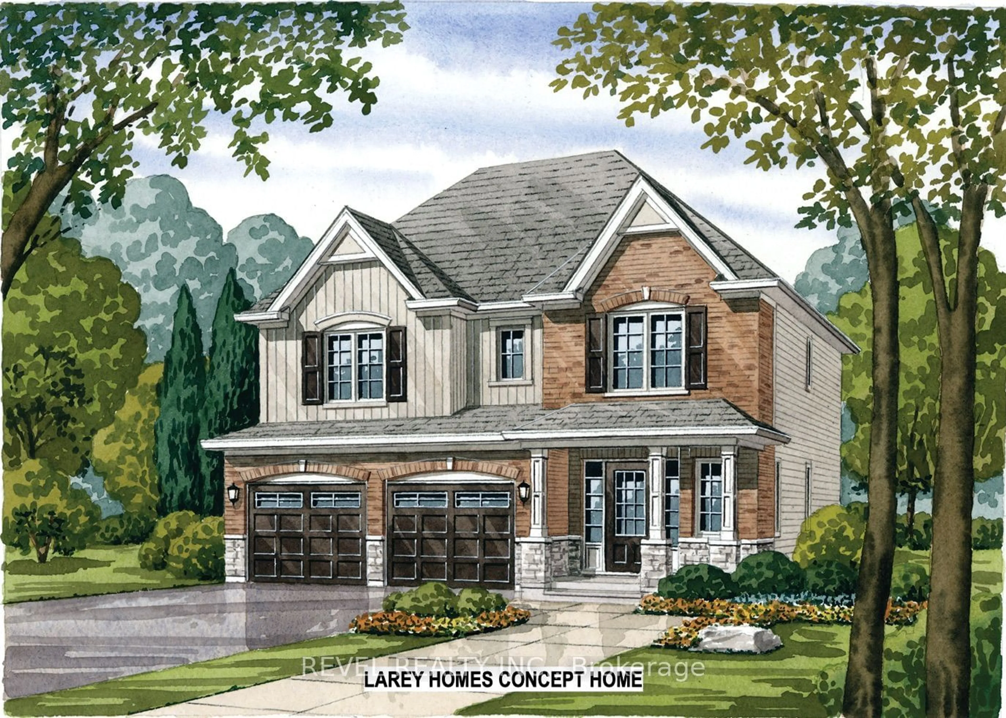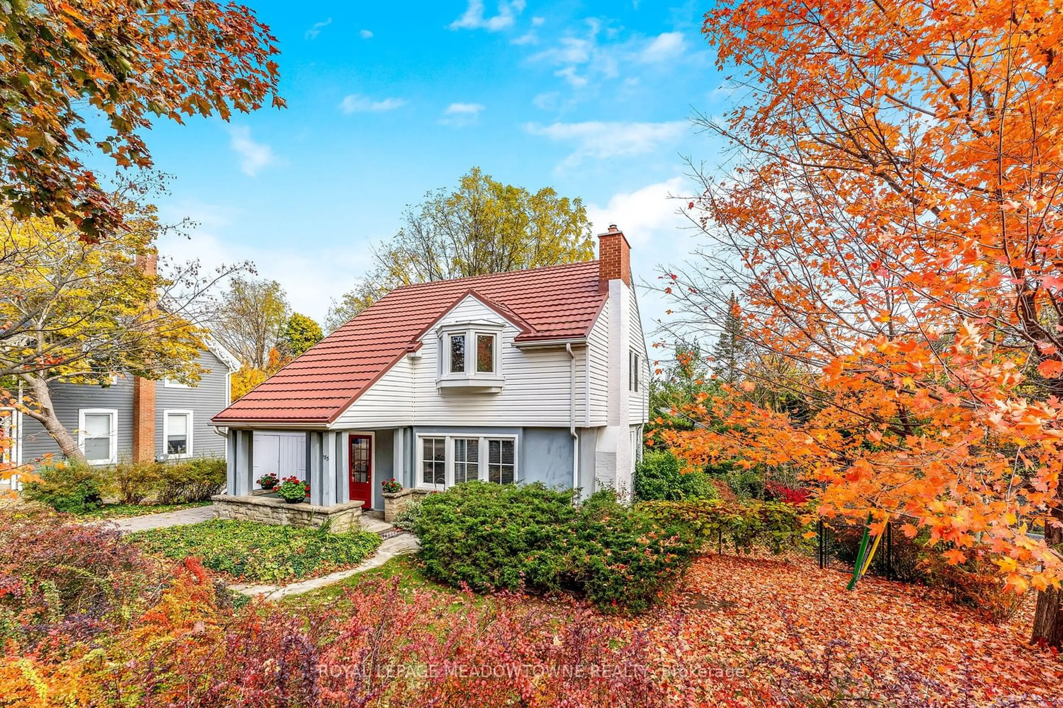25 La Roche Ave, Halton Hills, Ontario L7G 0B3
Contact us about this property
Highlights
Estimated ValueThis is the price Wahi expects this property to sell for.
The calculation is powered by our Instant Home Value Estimate, which uses current market and property price trends to estimate your home’s value with a 90% accuracy rate.$1,218,000*
Price/Sqft$549/sqft
Est. Mortgage$5,239/mth
Tax Amount (2023)$5,800/yr
Days On Market23 days
Description
This beautiful property features 3 + 1 bedrooms and 3 + 1 bathrooms, providing ample space for a family or individuals looking for extra room. The gourmet kitchen is fully upgraded, offering a modern and functional space for cooking and entertaining. One notable feature of this property is the driveway extension on both sides, allowing for the convenient parking of three SUV vehicles. Inside the house, you'll find a first-floor passage tile that extends throughout the kitchen, creating a seamless and stylish look. The entire house is equipped with dimmable potlights, providing customizable lighting options for every room. The basement has been redone, with the addition of an extra room and newly renovated floors. Outside, there is an interlocking patio in the walk-out basement backyard, perfect for outdoor relaxation and entertaining. Hardwood has been installed upstairs in every room, adding a touch of elegance and functionality. The main washroom features newly installed tiles, enhancing its overall appearance. Lastly, the master bedroom bathroom has undergone a total renovation, ensuring a luxurious and updated space for your comfort and convenience. Overall, 25 La Roche Ave offers a well-appointed and upgraded home with numerous features and upgrades that are sure to impress. The hot tube will make your family enjoy.
Property Details
Interior
Features
2nd Floor
Prim Bdrm
15.20 x 16.004 Pc Ensuite
Br
10.80 x 11.00Hardwood Floor
2nd Br
10.00 x 9.00Hardwood Floor
Exterior
Features
Parking
Garage spaces 1.5
Garage type Attached
Other parking spaces 3
Total parking spaces 4.5
Property History
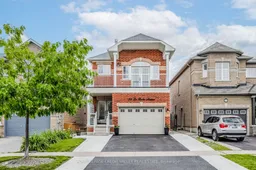 40
40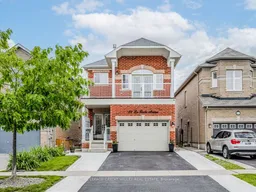 40
40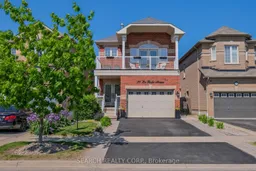 40
40Get up to 1% cashback when you buy your dream home with Wahi Cashback

A new way to buy a home that puts cash back in your pocket.
- Our in-house Realtors do more deals and bring that negotiating power into your corner
- We leverage technology to get you more insights, move faster and simplify the process
- Our digital business model means we pass the savings onto you, with up to 1% cashback on the purchase of your home
