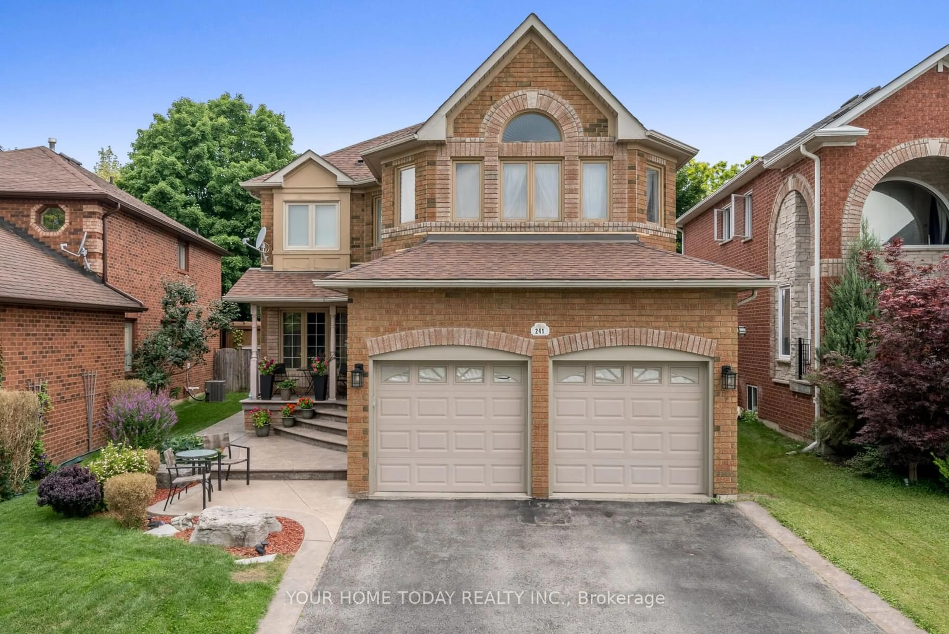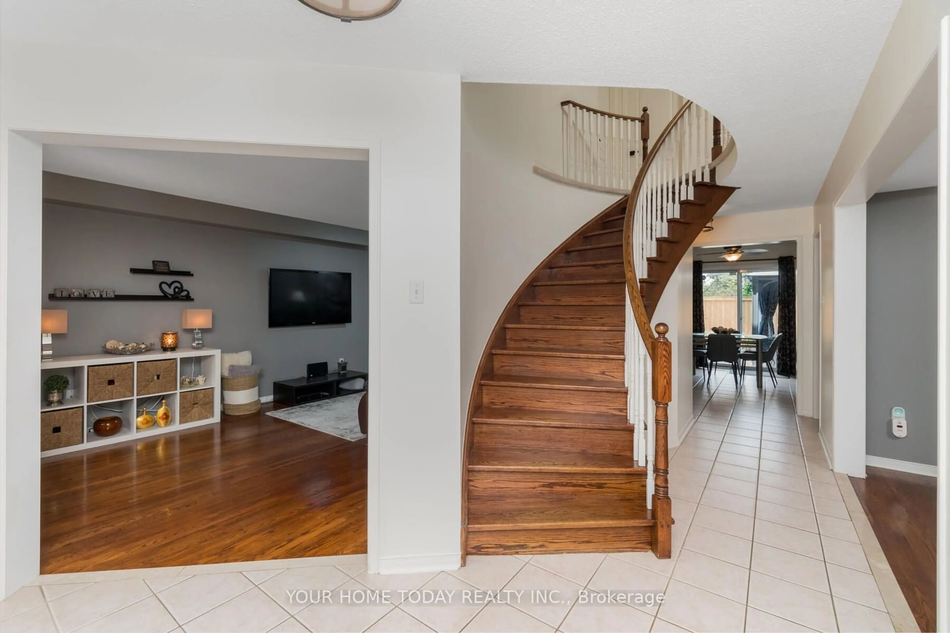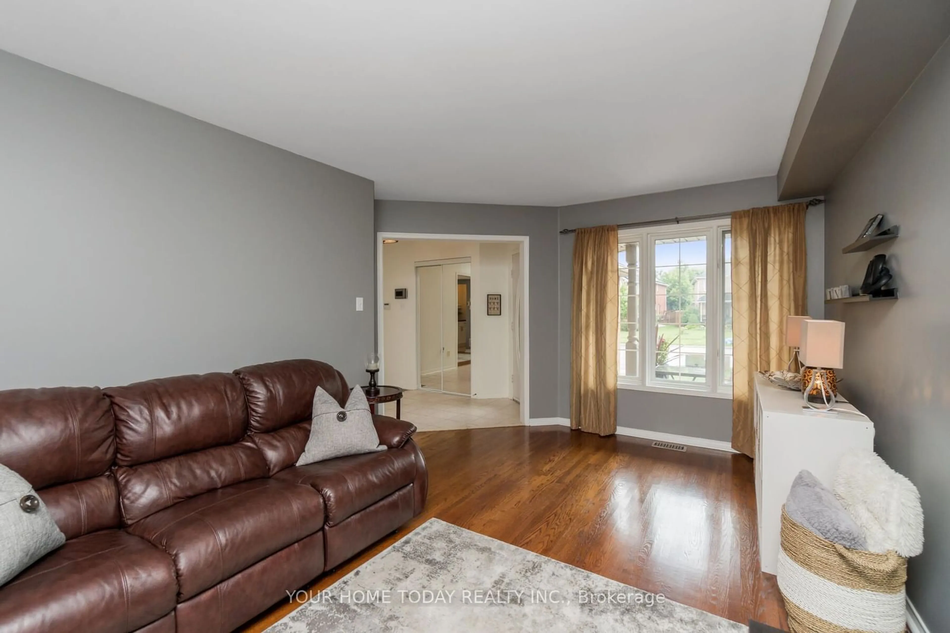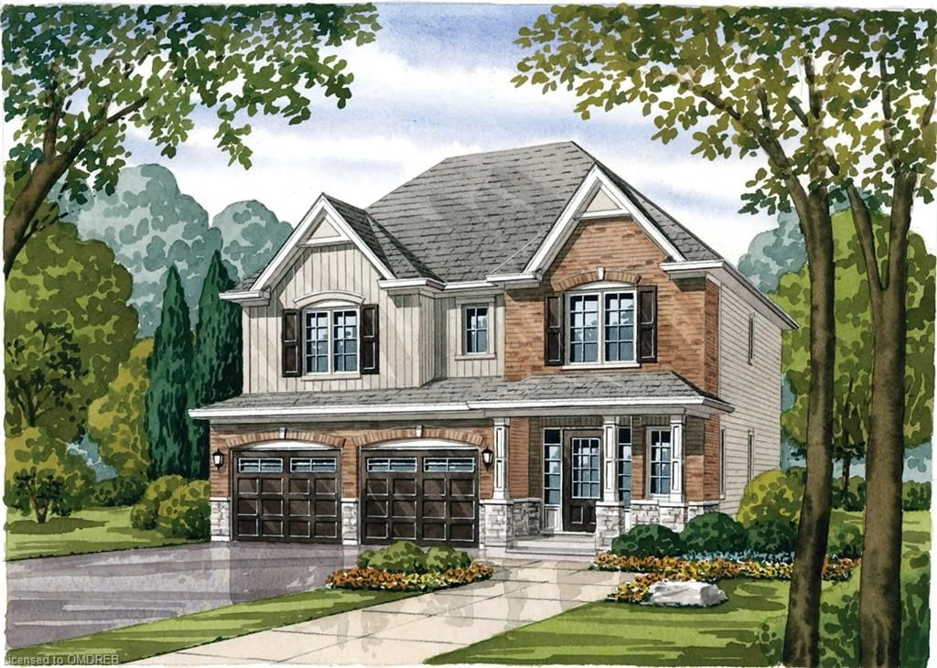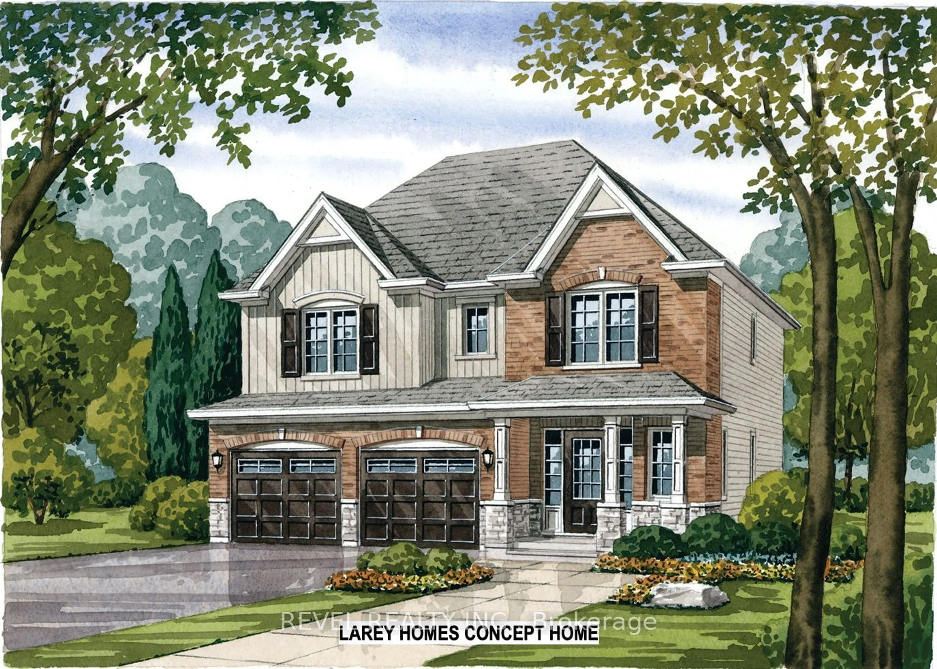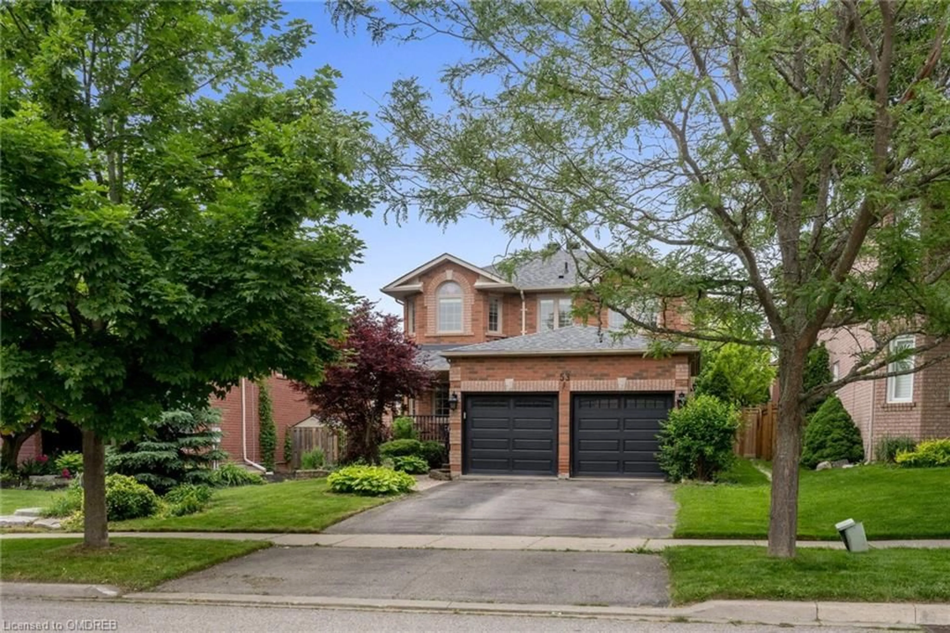241 Barber Dr, Halton Hills, Ontario L7G 5J9
Contact us about this property
Highlights
Estimated ValueThis is the price Wahi expects this property to sell for.
The calculation is powered by our Instant Home Value Estimate, which uses current market and property price trends to estimate your home’s value with a 90% accuracy rate.$1,380,000*
Price/Sqft$584/sqft
Days On Market1 day
Est. Mortgage$5,579/mth
Tax Amount (2024)$6,207/yr
Description
Enjoy your summers in the heated pool that comes with this lovely 4-bedroom, 3-bathroom home with finished lower level. Loads of curb appeal too, with attractive gardens, patterned concrete curbs, walkways (front & side) and an inviting covered porch. This well-maintained home features a delightful open concept layout and has been freshly painted in todays choice of colour - bonus! The kitchen & family room, the heart of the home, overlook the pool and are perfect for watching the kids at play, both inside and out. The eat-in kitchen features granite counters, butler pantry, backsplash and walkout to a huge patterned concrete patio, gazebo, pool house/shed and in-ground pool with diving stove and waterfall wow! The family room enjoys a toasty corner gas fireplace and views over the yard. A formal living room, dining room with coffered ceiling, powder room, laundry and access to heated insulated garage complete the level. The upper level offers 4 good-sized bedrooms, the primary with 5-piece ensuite boasting a gorgeous renovated shower and walk-in closet. The lower level adds to the enjoyment with spacious rec room complete with fireplace & loads of pot lights. Storage/utility space & a cold cellar wrap up the package.
Upcoming Open House
Property Details
Interior
Features
Ground Floor
Living
5.00 x 3.70Hardwood Floor / Large Window
Dining
3.30 x 3.00Hardwood Floor / Coffered Ceiling / Large Window
Kitchen
3.20 x 2.70Ceramic Floor / Granite Counter / Pantry
Breakfast
3.20 x 2.70Ceramic Floor / Ceiling Fan / W/O To Pool
Exterior
Features
Parking
Garage spaces 2
Garage type Attached
Other parking spaces 2
Total parking spaces 4
Property History
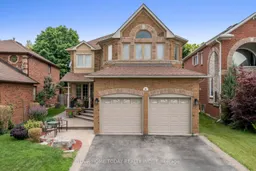 35
35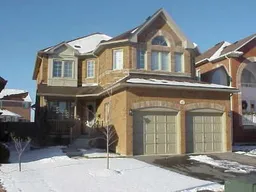 9
9Get up to 1% cashback when you buy your dream home with Wahi Cashback

A new way to buy a home that puts cash back in your pocket.
- Our in-house Realtors do more deals and bring that negotiating power into your corner
- We leverage technology to get you more insights, move faster and simplify the process
- Our digital business model means we pass the savings onto you, with up to 1% cashback on the purchase of your home
