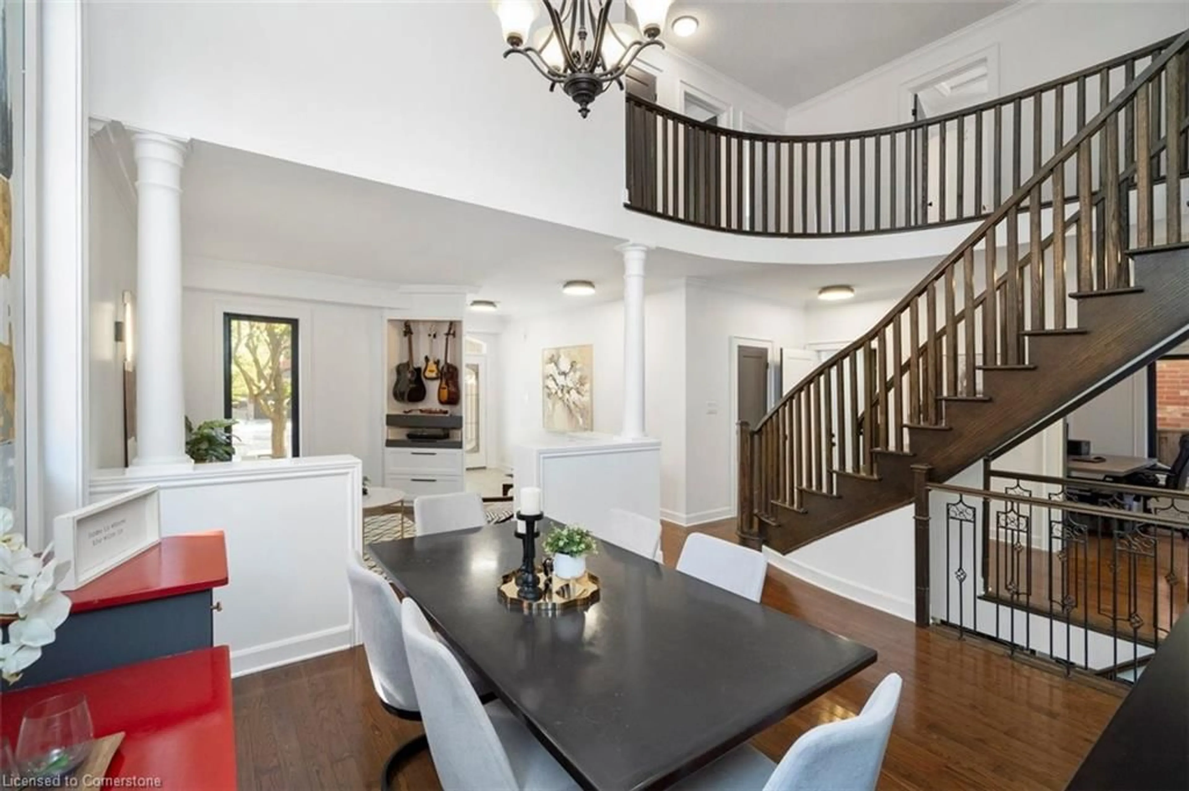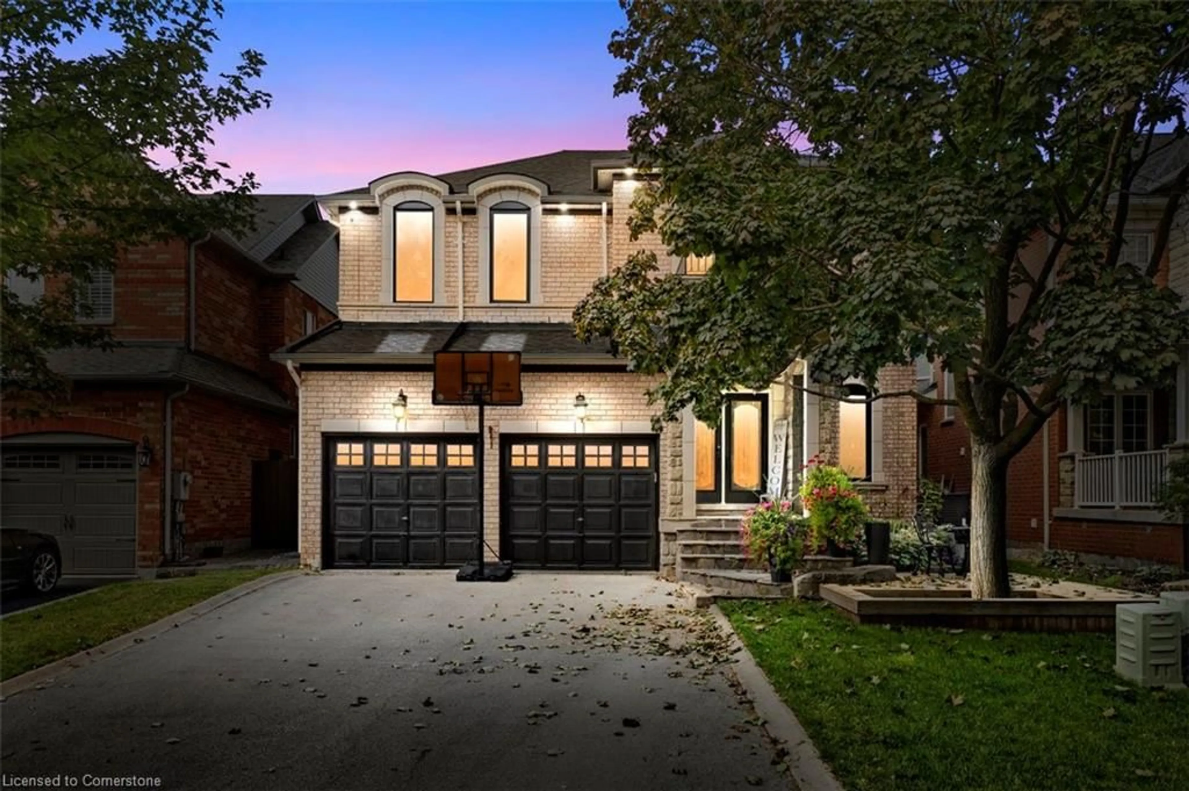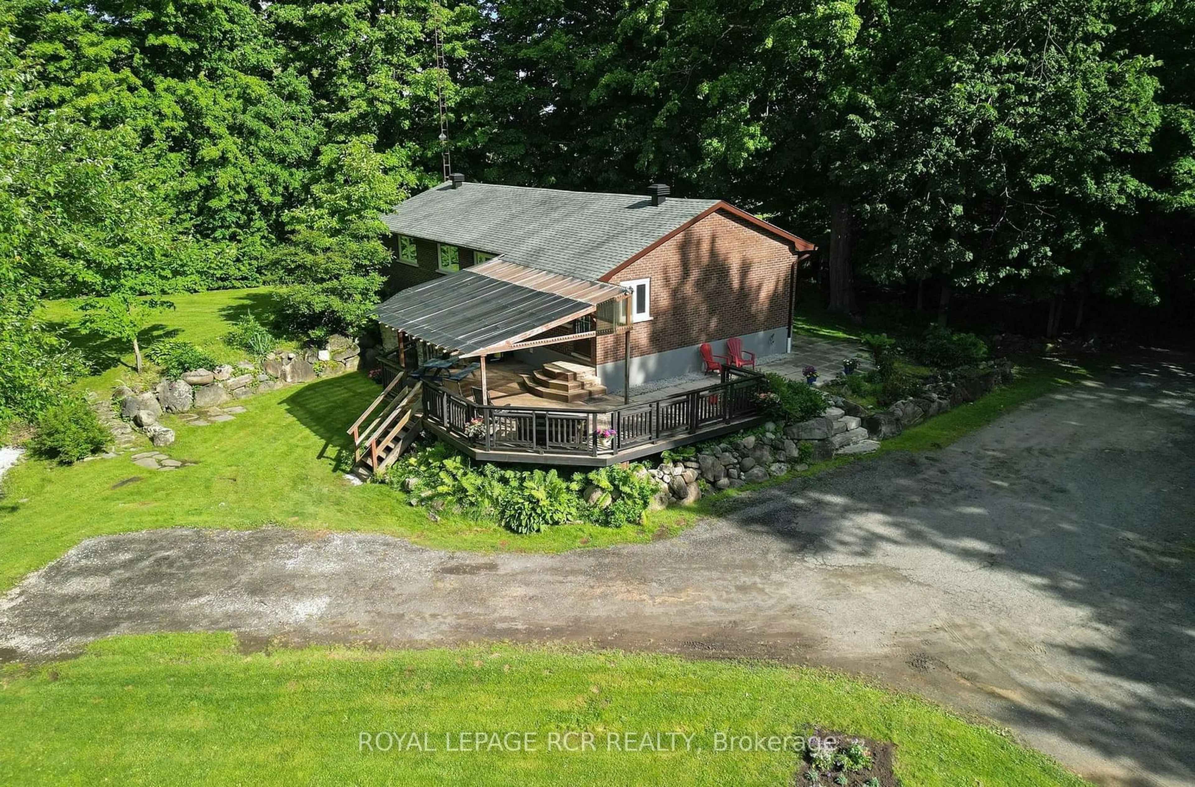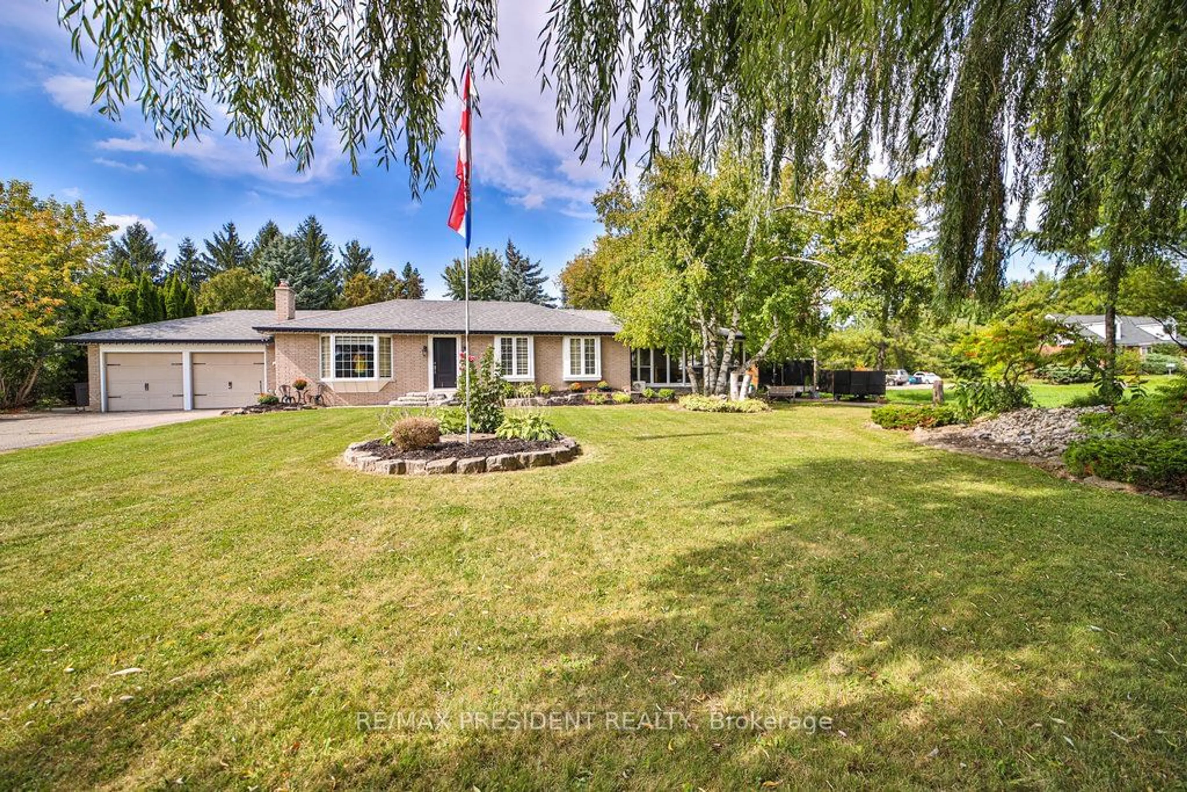23 North Ridge Cres, Georgetown, Ontario L7G 6E1
Contact us about this property
Highlights
Estimated ValueThis is the price Wahi expects this property to sell for.
The calculation is powered by our Instant Home Value Estimate, which uses current market and property price trends to estimate your home’s value with a 90% accuracy rate.Not available
Price/Sqft$591/sqft
Est. Mortgage$7,623/mo
Tax Amount (2024)$6,323/yr
Days On Market19 days
Description
Step into this 3,000+ sq ft showstopper displaying 9-foot ceilings and an elegant dining room that stands out with its breathtaking 18-foot cathedral ceiling! The gourmet kitchen is a chef's dream, featuring an oversized breakfast bar, perfect for meal prep, 6-burner gas stove and a second oven conveniently located in the laundry room, ideal for hosting large gatherings. Unique pantry doors maximize the storage space. The vibrant family room, with a cozy gas fireplace, offers serene views of the inground pool, eagerly awaiting for you in the spring. A private office, complete with French doors, provides an ideal workspace. Brand new beautiful hardwood flooring in the second, third and fourth bedrooms. Heated bathroom floors, providing warmth and comfort year-round. The primary suite offers a his-and-hers walk-through closet that leads to a luxurious 5-piece ensuite, complete with a soothing steam shower and deep soaking tub. Two of the bedrooms share a convenient semi-ensuite, while the fourth benefits from a generous walk-in closet. The finished spacious basement is a haven for family enjoyment offering a recreation room, fitness area, cold cellar and ample storage space. Nestled in the prestigious Stewart's Mill neighborhood, this home is within walking distance to a private golf course, fairgrounds, schools, sports parks and downtown Georgetown. This property seamlessly blends luxury and convenience!
Property Details
Interior
Features
Second Floor
Bathroom
4-Piece
Bathroom
3-Piece
Bedroom Primary
5.84 x 4.17Hardwood Floor
Bedroom
3.66 x 4.19Hardwood Floor
Exterior
Features
Parking
Garage spaces 2
Garage type -
Other parking spaces 4
Total parking spaces 6
Property History
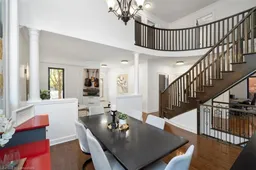 49
49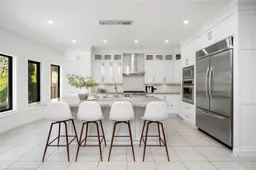 50
50Get up to 1% cashback when you buy your dream home with Wahi Cashback

A new way to buy a home that puts cash back in your pocket.
- Our in-house Realtors do more deals and bring that negotiating power into your corner
- We leverage technology to get you more insights, move faster and simplify the process
- Our digital business model means we pass the savings onto you, with up to 1% cashback on the purchase of your home
