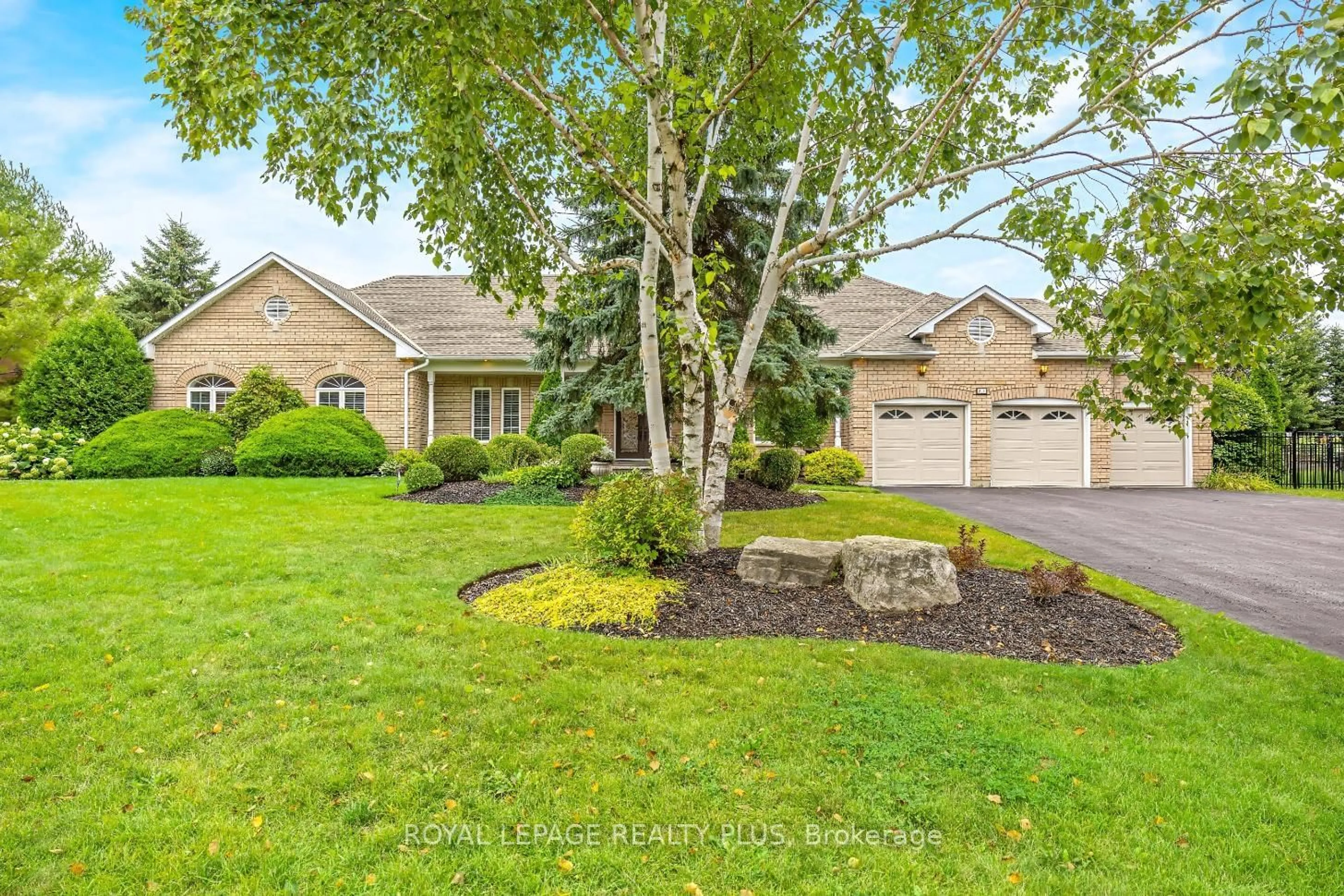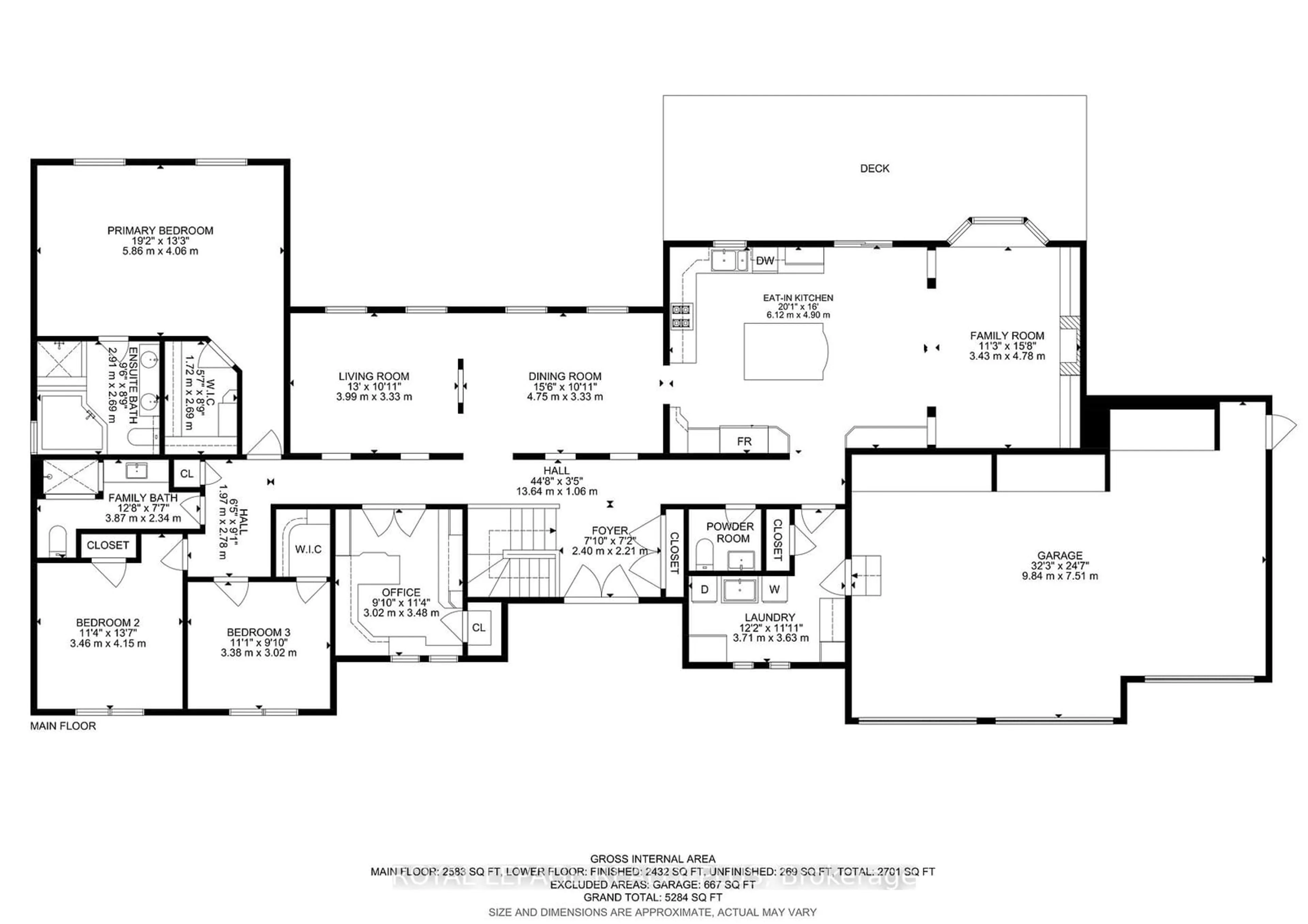21 McMaster St, Halton Hills, Ontario L7G 5G7
Contact us about this property
Highlights
Estimated ValueThis is the price Wahi expects this property to sell for.
The calculation is powered by our Instant Home Value Estimate, which uses current market and property price trends to estimate your home’s value with a 90% accuracy rate.$2,236,000*
Price/Sqft$761/sqft
Est. Mortgage$8,911/mth
Tax Amount (2024)$9,974/yr
Days On Market11 days
Description
Nestled on a quiet dead-end street dotted with stately homes, this exceptional bungalow offers elegance and spacious living - ideal for growing or multi-generational families alike! The impeccable curb appeal welcomes with perennial gardens, a spacious driveway, and a 3-car garage, set on a fully landscaped half-acre with no neighbours behind. Warm hardwood floors guide you through a thoughtfully designed main level with formal living and dining rooms boasting large windows and crown moulding. The eat-in kitchen invites culinary creativity with granite counters, a Viking gas stove, and built-in appliances. The uninterrupted center island provides a large and functional work surface. Walk out to the sprawling private backyard or cozy up in the adjacent family room, with its warm gas fireplace and grand cathedral ceiling. Enjoy the convenience of a dedicated office on the main floor with ample natural light and rich wood built-ins providing the ideal workspace, and a main floor laundry with direct access to the garage. The bedroom wing offers a retreat of its own, with 3 spacious bedrooms including a primary suite with walk-in closet and 5-piece ensuite. Downstairs, the fully finished basement extends the living space with two additional bedrooms, a full 3-piece bath, rec and games areas, wet bar, kitchenette, and loads of storage! Located just down the road from the picturesque center of Glen Williams and the Credit River, and minutes from downtown Georgetown and the GO. A rare find in a coveted location, this bungalow offers all the comforts of modern living on a single, sprawling level.
Upcoming Open Houses
Property Details
Interior
Features
Main Floor
Living
3.33 x 3.99Hardwood Floor / Formal Rm / Crown Moulding
Dining
3.33 x 4.75Hardwood Floor / Formal Rm / Crown Moulding
Kitchen
4.90 x 6.12Hardwood Floor / Granite Counter / W/O To Deck
Family
4.78 x 3.43Hardwood Floor / Bay Window / Cathedral Ceiling
Exterior
Parking
Garage spaces 3
Garage type Attached
Other parking spaces 9
Total parking spaces 12
Property History
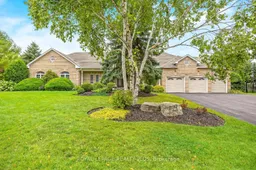 40
40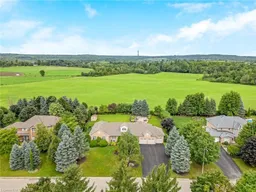 45
45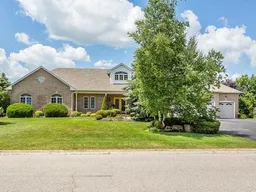 20
20Get up to 1% cashback when you buy your dream home with Wahi Cashback

A new way to buy a home that puts cash back in your pocket.
- Our in-house Realtors do more deals and bring that negotiating power into your corner
- We leverage technology to get you more insights, move faster and simplify the process
- Our digital business model means we pass the savings onto you, with up to 1% cashback on the purchase of your home
