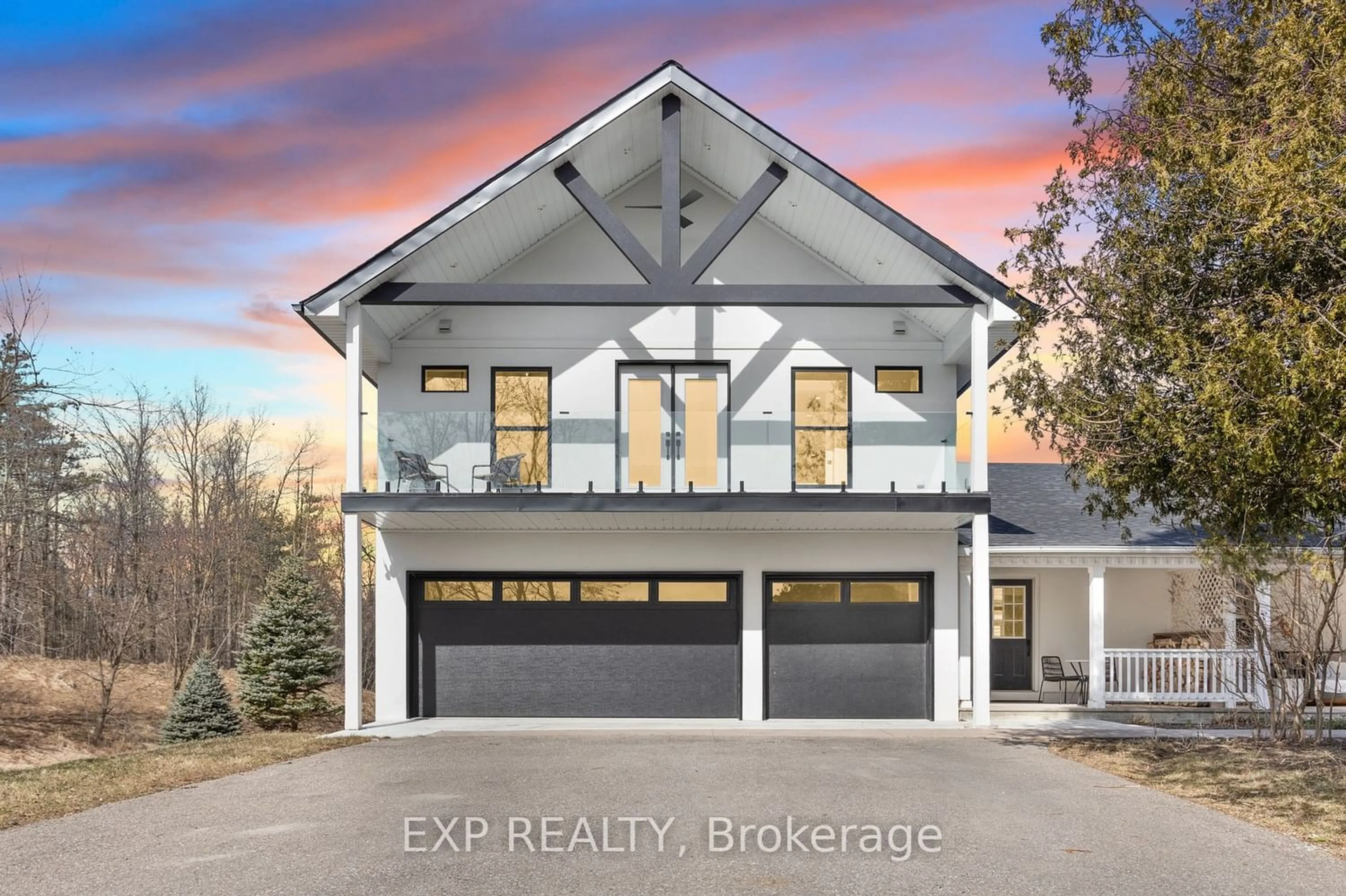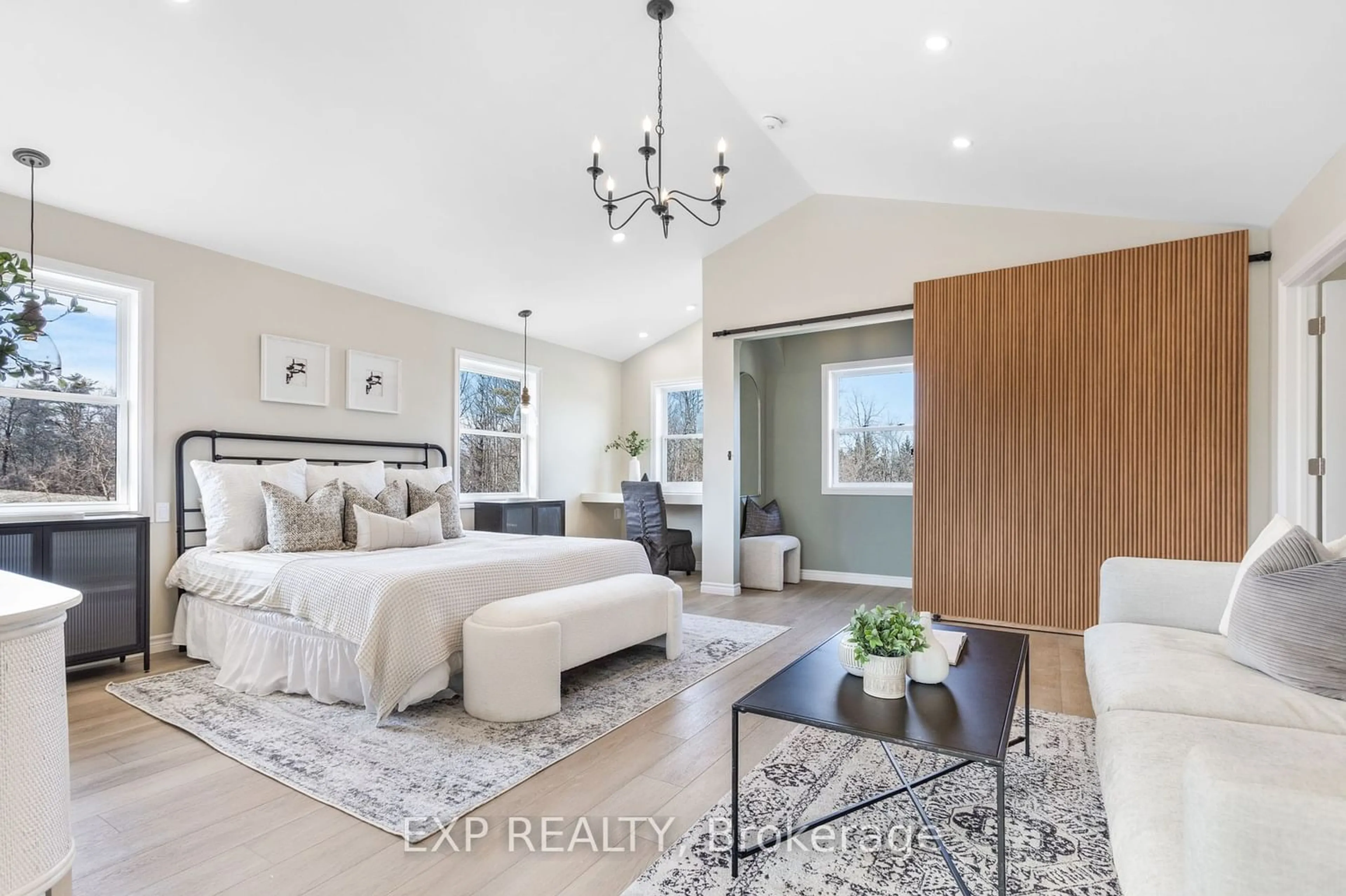20 Mill Pond Dr, Halton Hills, Ontario L7G 4S6
Contact us about this property
Highlights
Estimated ValueThis is the price Wahi expects this property to sell for.
The calculation is powered by our Instant Home Value Estimate, which uses current market and property price trends to estimate your home’s value with a 90% accuracy rate.$1,784,000*
Price/Sqft$774/sqft
Days On Market135 days
Est. Mortgage$10,736/mth
Tax Amount (2023)$6,191/yr
Description
**Once-in-a-Lifetime Property**Nestled atop a private court on approx 1.85 acres, this century home with a breathtaking modern addition offers unparalleled charm & elegance. Step onto the picturesque front porch & be greeted by stunning tranquil views, setting the tone for this magnificent property. Featuring 4 beds, 3 baths, & approx 3,675sqft of finished living space, the residence boasts a grand open-concept living area with 11ft ceilings & a cozy wood-burning stove. The primary retreat impresses with a luxurious 6-piece spa-inspired ensuite, a massive walk-in closet, & a 160sqft walkout balcony showcasing panoramic views. Additional highlights include a 5-car garage, a 25ft workshop/storage shed with hydro, & a brand-new roof installed in 2024. Outside, a serene pond & lush greenery create a unique one of a kind outdoor oasis. Conveniently located yet secluded, this property offers a rare opportunity for discerning buyers. Schedule your private tour today!!!
Property Details
Interior
Features
Main Floor
Living
6.04 x 5.82Hardwood Floor / California Shutters / W/O To Porch
Kitchen
5.58 x 4.97Ceramic Floor / Pot Lights / Open Concept
Dining
5.58 x 3.96Hardwood Floor / Combined W/Living / Open Concept
Family
5.58 x 5.82Hardwood Floor / W/O To Porch / Fireplace
Exterior
Features
Parking
Garage spaces 5
Garage type Built-In
Other parking spaces 10
Total parking spaces 15
Property History
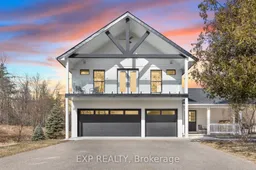 40
40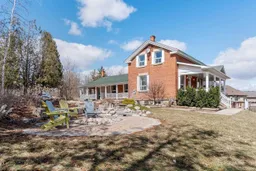 20
20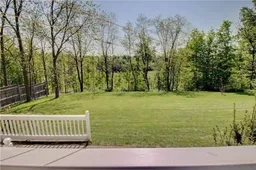 20
20Get up to 1% cashback when you buy your dream home with Wahi Cashback

A new way to buy a home that puts cash back in your pocket.
- Our in-house Realtors do more deals and bring that negotiating power into your corner
- We leverage technology to get you more insights, move faster and simplify the process
- Our digital business model means we pass the savings onto you, with up to 1% cashback on the purchase of your home
