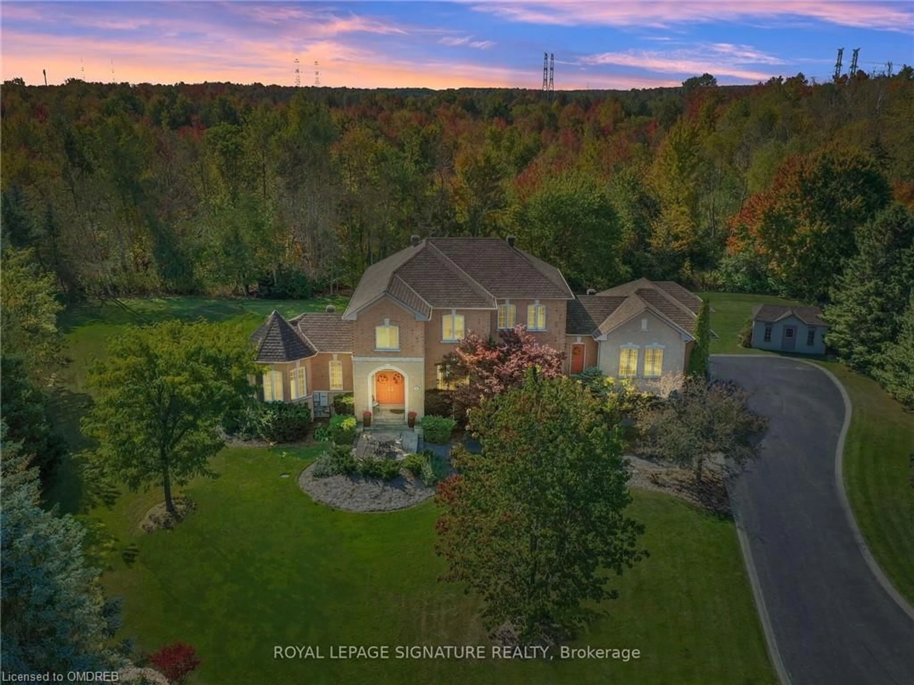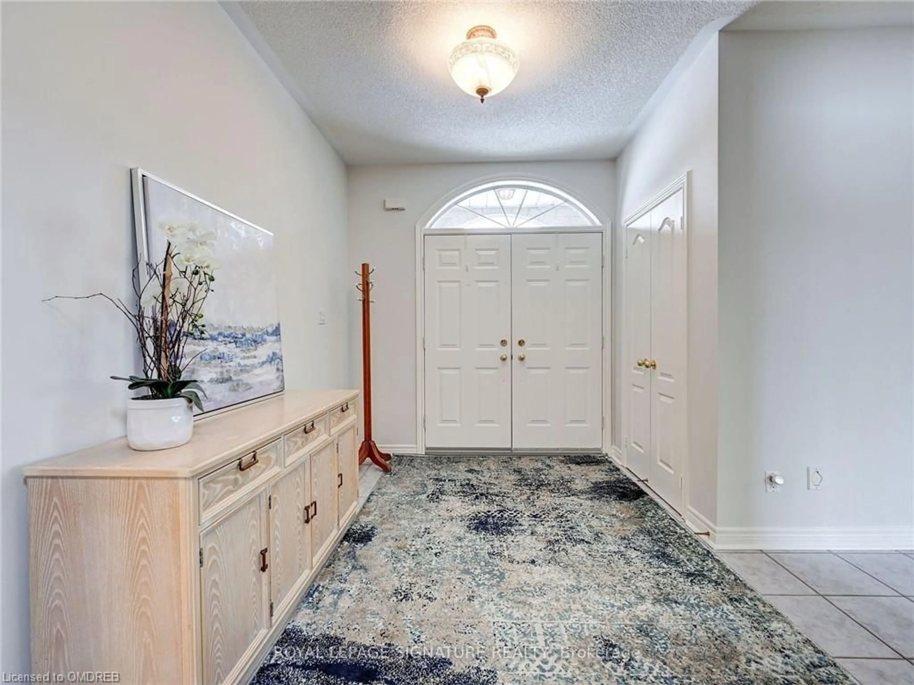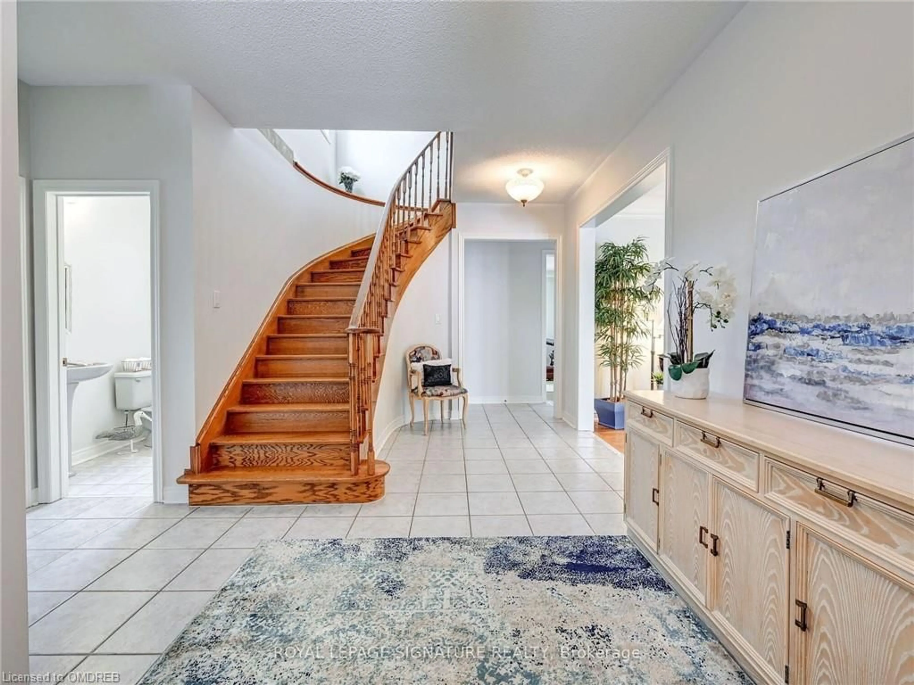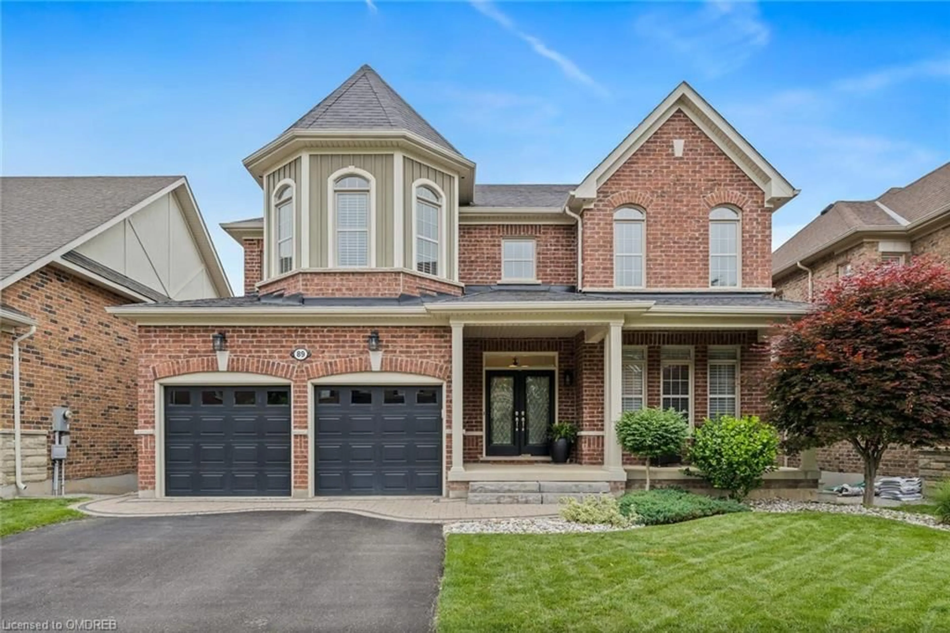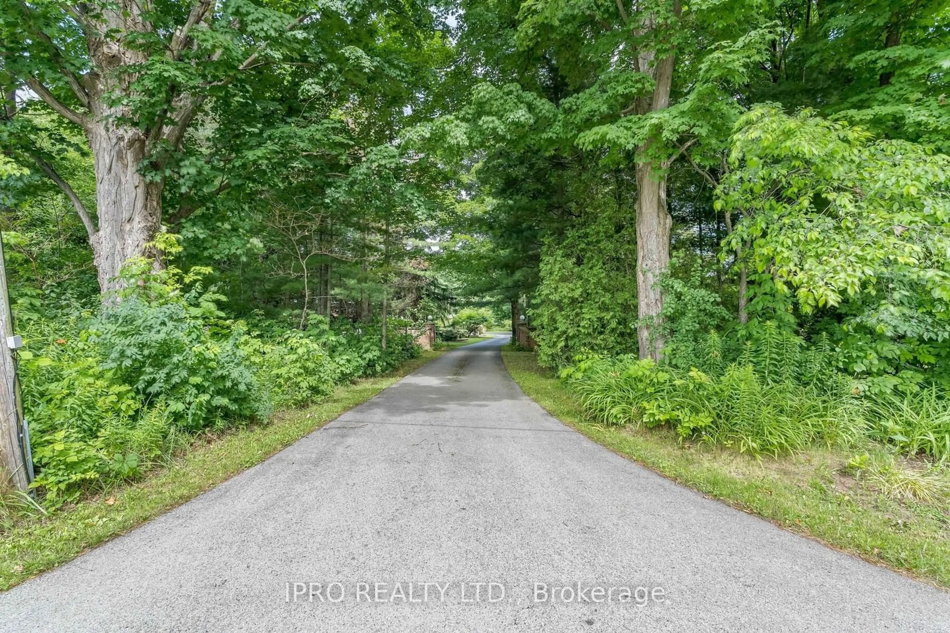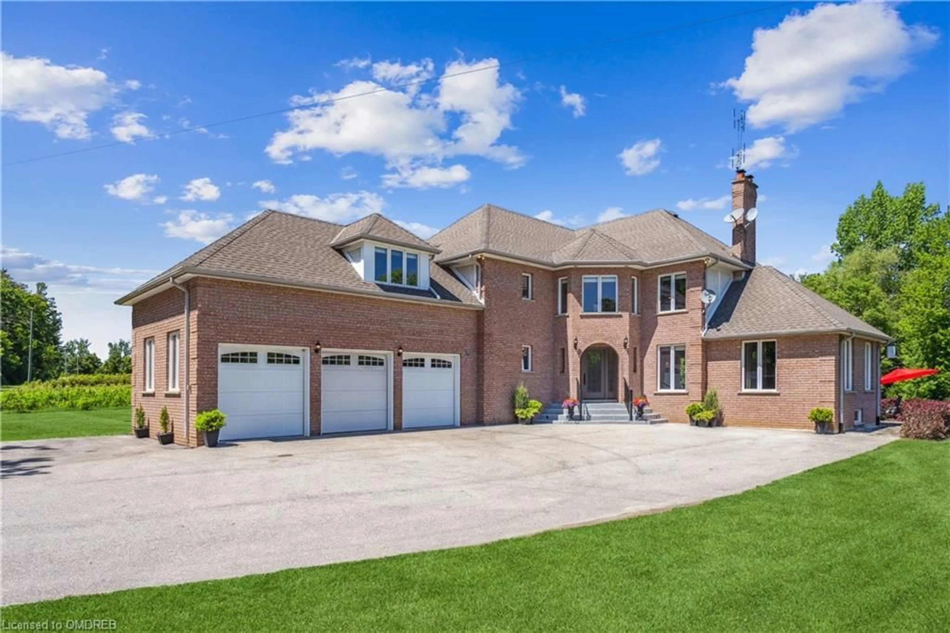16 Forest Ridge Cres, Limehouse, Ontario L0P 1H0
Contact us about this property
Highlights
Estimated ValueThis is the price Wahi expects this property to sell for.
The calculation is powered by our Instant Home Value Estimate, which uses current market and property price trends to estimate your home’s value with a 90% accuracy rate.$2,301,000*
Price/Sqft$820/sqft
Days On Market80 days
Est. Mortgage$10,303/mth
Tax Amount (2023)$8,042/yr
Description
Estate living at it's finest! Welcome to this spectacular executive four bedroom four bath home on 3.5 acres in Ballantry Estates!! This gorgeous house has been impeccably maintained. Boasting 9' ceilings, a renovated wood kitchen with an 11' island, stainless appliances, granite counters, engineered hardwood floors, wall oven, warming drawer, induction cooktop, French doors to multi-tiered deck and so much more! Spacious family room W/ fireplace and hardwood floors. Formal living room with hardwood & crown moulding. Great size dining room W/ servery to kitch, hrdwd & crown moulding. Primary bdrm retreat features a reno'd 5 pc ensuite W/glass shower, dbl sink, freestanding tub & quartz ctrs, W/I closet,& hrdwd floor. Three other great size bedrooms. Finished basement W/ theatre room with projector, fireplace & cork floor. Games room with pool table, utility room, 3 piece bathroom & cold cellar. New furnace with heat pump ('23), whole house generator, gas hook up BBQ Professionally landscaped, inground sprinkler system, mature trees, shed, exposed aggregate curbs, Water softener ('18) insulated 3 car garage, roof ('12) with 50 yr shingles, new well pump ('23), hot tub. This home has it all!
Property Details
Interior
Features
Main Floor
Living Room
4.60 x 3.35crown moulding / engineered hardwood
Den
5.28 x 4.11crown moulding / engineered hardwood / french doors
Kitchen
5.74 x 4.67engineered hardwood / french doors / pantry
Dining Room
4.17 x 3.35crown moulding / engineered hardwood
Exterior
Features
Parking
Garage spaces 3
Garage type -
Other parking spaces 12
Total parking spaces 15
Property History
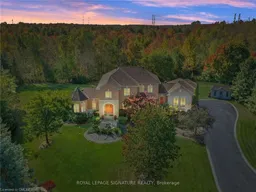 39
39Get up to 1% cashback when you buy your dream home with Wahi Cashback

A new way to buy a home that puts cash back in your pocket.
- Our in-house Realtors do more deals and bring that negotiating power into your corner
- We leverage technology to get you more insights, move faster and simplify the process
- Our digital business model means we pass the savings onto you, with up to 1% cashback on the purchase of your home
