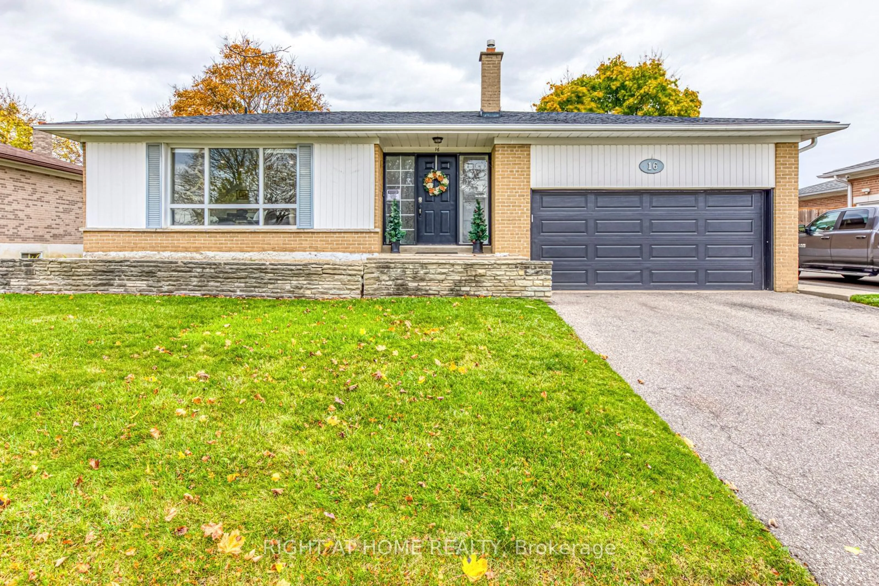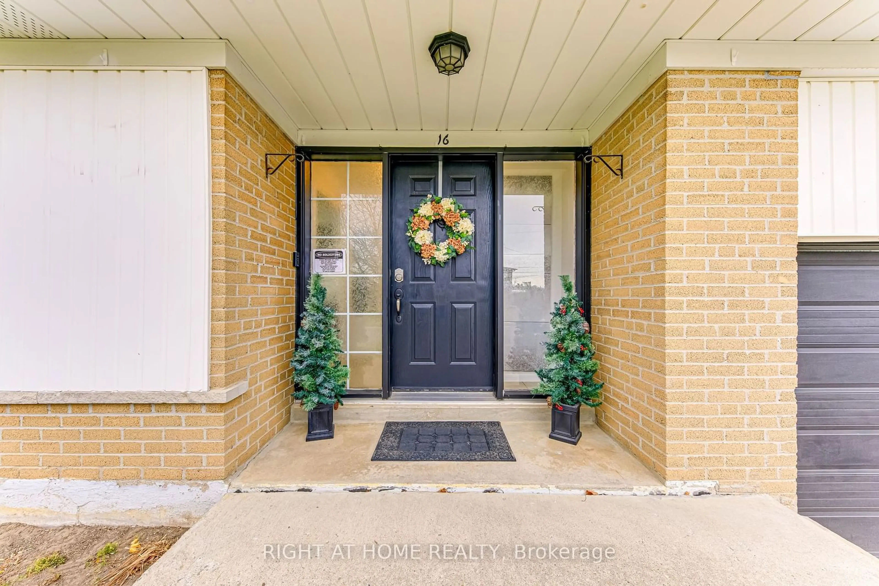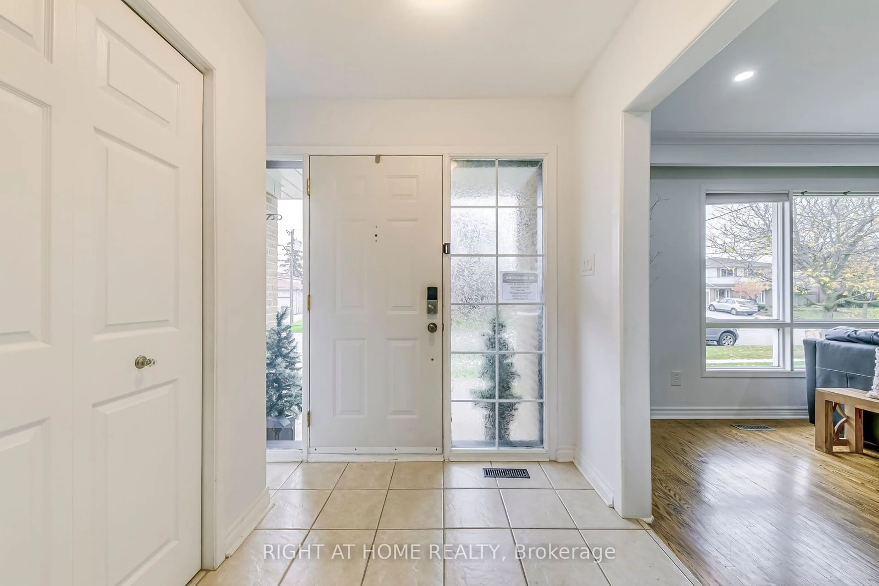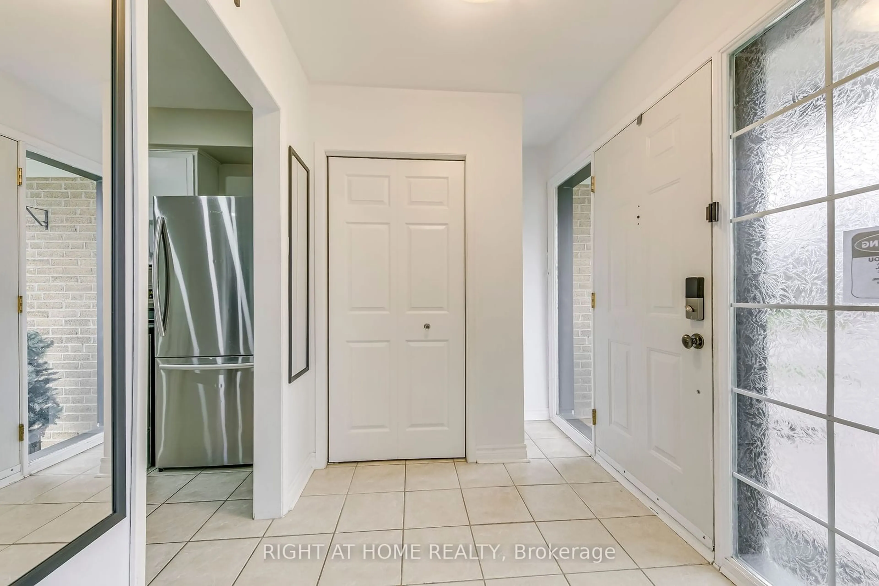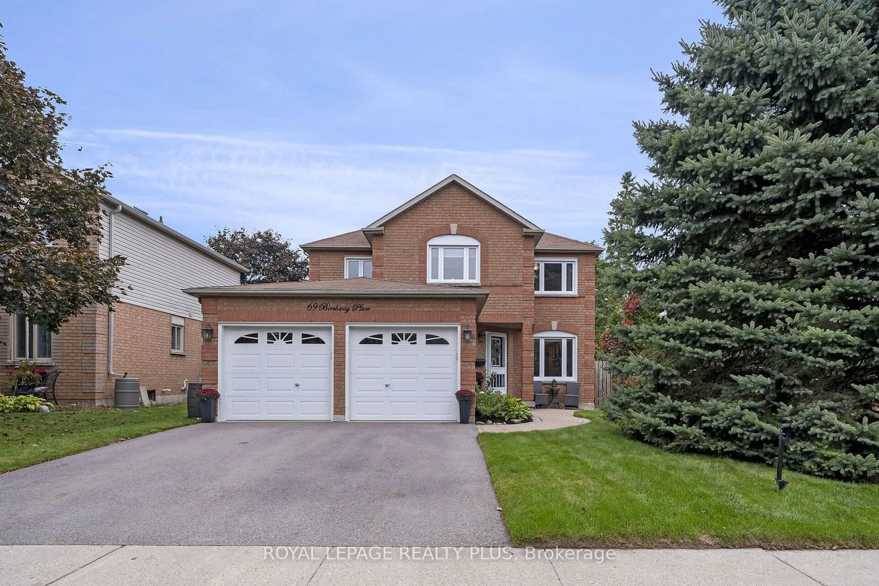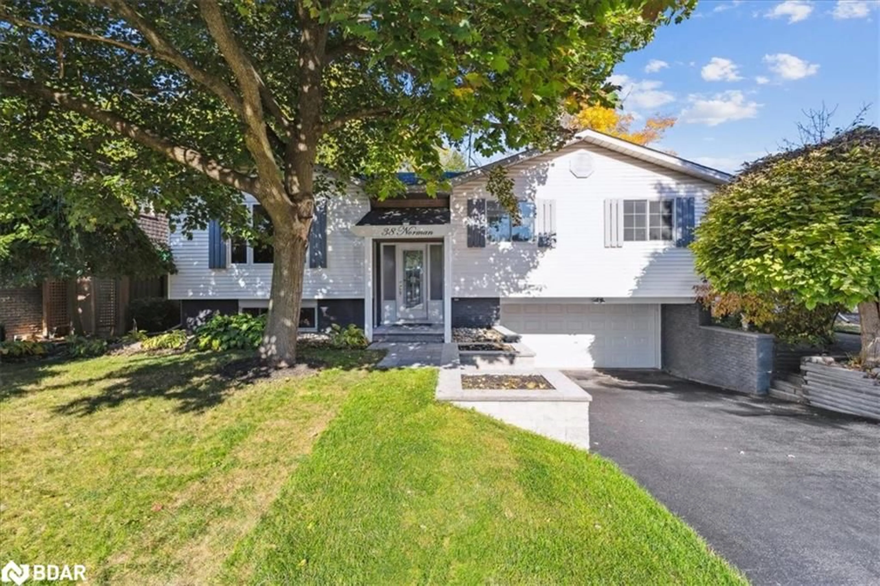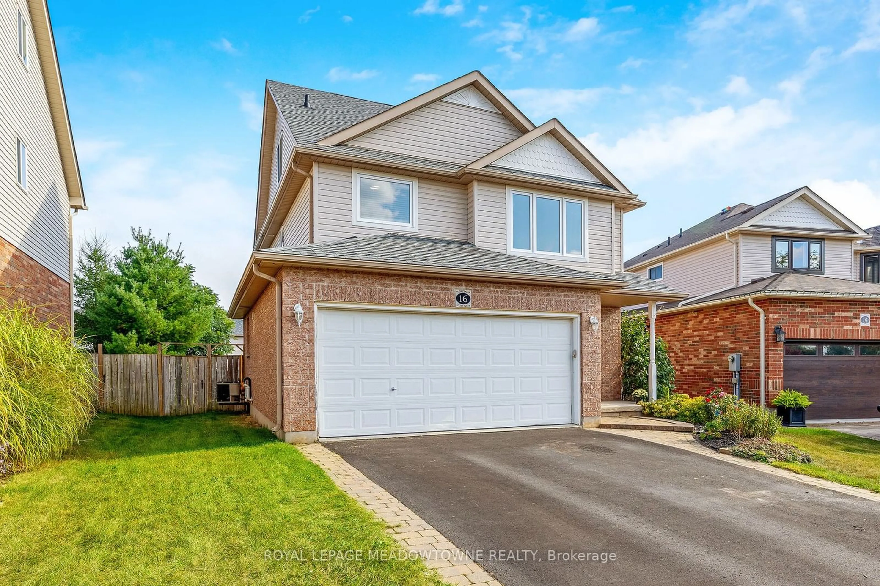16 Dawson Cres, Halton Hills, Ontario L7G 1H5
Contact us about this property
Highlights
Estimated ValueThis is the price Wahi expects this property to sell for.
The calculation is powered by our Instant Home Value Estimate, which uses current market and property price trends to estimate your home’s value with a 90% accuracy rate.Not available
Price/Sqft$670/sqft
Est. Mortgage$4,934/mo
Tax Amount (2024)$4,890/yr
Days On Market1 day
Description
Welcome to 16 Dawson Cres! Gorgeous 4 bedroom 2 full Bathrooms and a double car Garage backsplit. This, very bright family home is located in central Georgetown with close Proximity to Hungry Hollow Trails, a beautiful collection of Boardwalk trails and picturesque paths in the heart of Halton Hills. In this open concept main floor you'll find a generous sized Foyer, large kitchen with a spacious Dinning room a Living room with large front windows with plenty on natural Light. The upper level offers 3 generously sized bedrooms, and a newly renovated (2023) 5 Piece Bathroom . ATTENTION: The lower level has a W/Out to the Patio and a separate entrance that could be turned into a complete separate unit by making some adjustments. In the basement you'll find a generously sized family room, completed with a laundry room and updated electrical panel in 2023 and a new High Efficiency furnace in 2023. Also, in the basement you'll find plenty of storage space. The Extra Wide Private Back-Yard with mature trees is perfect for enjoying with the family or entertaining friends. Some 2023 upgrades include: Pot lights, Extra Attic Insulation, Renovated Bathrooms, New Electrical Panel set up for 200 Amp, New Furnace. This Gem is located close to Schools, Hungry Hollow trails and Paths, Georgetown Shopping Mall, Downtown Georgetown Farmer's Market, Grocery stores, Hospital and more, this home is suitable for First-Time Home Buyer's, Growing Families, Downsizer's and Investors. This Beauty will not disappoint, show with confidence.
Property Details
Interior
Features
Lower Floor
Bathroom
2.55 x 1.203 Pc Bath
Family
4.66 x 6.884th Br
2.94 x 3.47Exterior
Features
Parking
Garage spaces 2
Garage type Attached
Other parking spaces 2
Total parking spaces 4
Property History
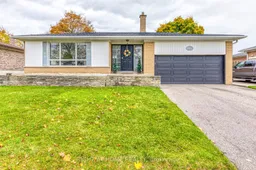 40
40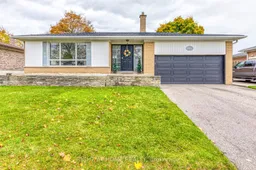
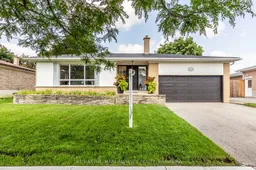
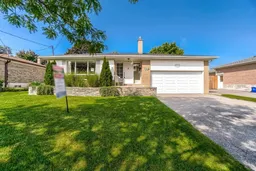
Get up to 1% cashback when you buy your dream home with Wahi Cashback

A new way to buy a home that puts cash back in your pocket.
- Our in-house Realtors do more deals and bring that negotiating power into your corner
- We leverage technology to get you more insights, move faster and simplify the process
- Our digital business model means we pass the savings onto you, with up to 1% cashback on the purchase of your home
