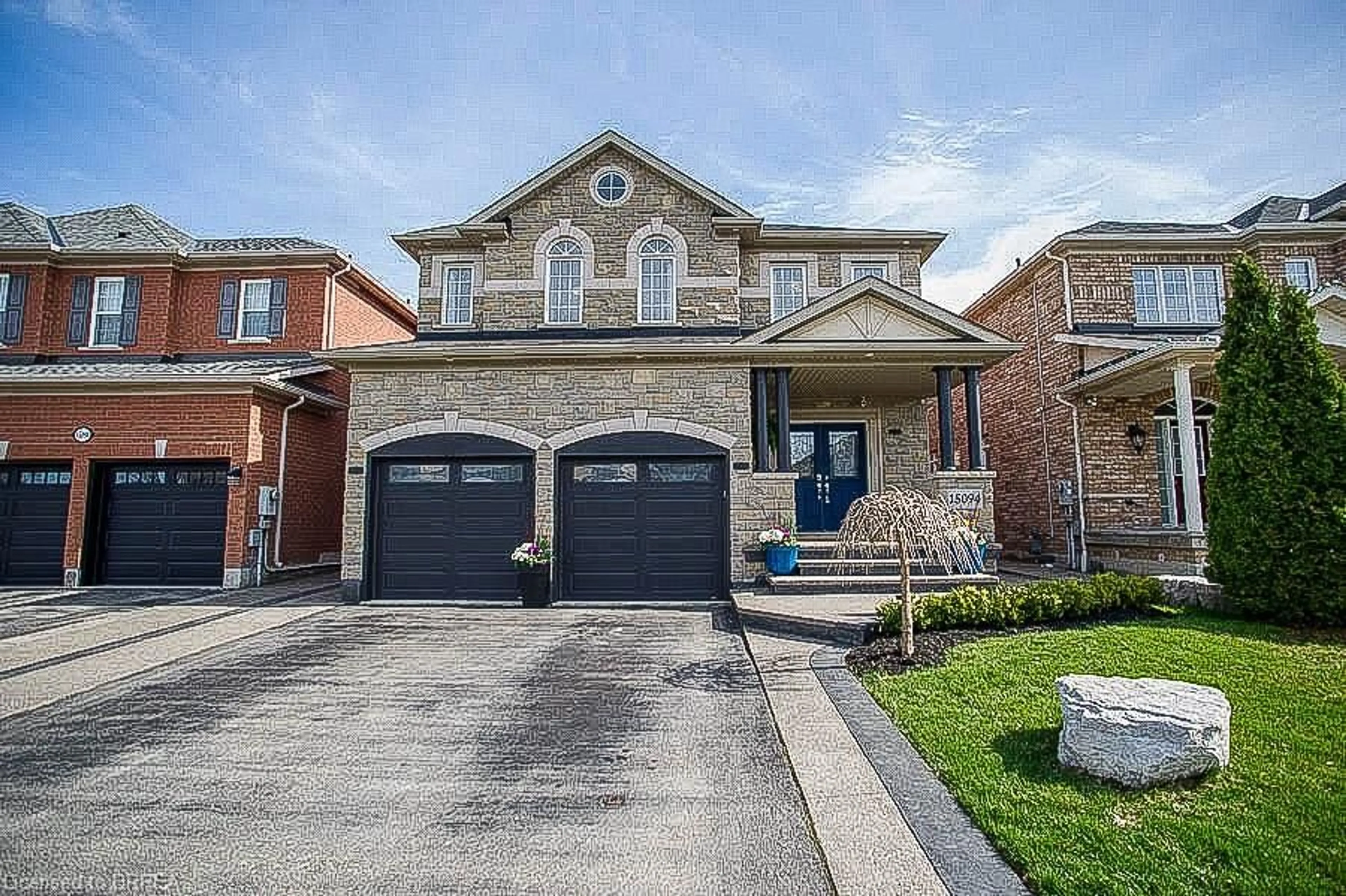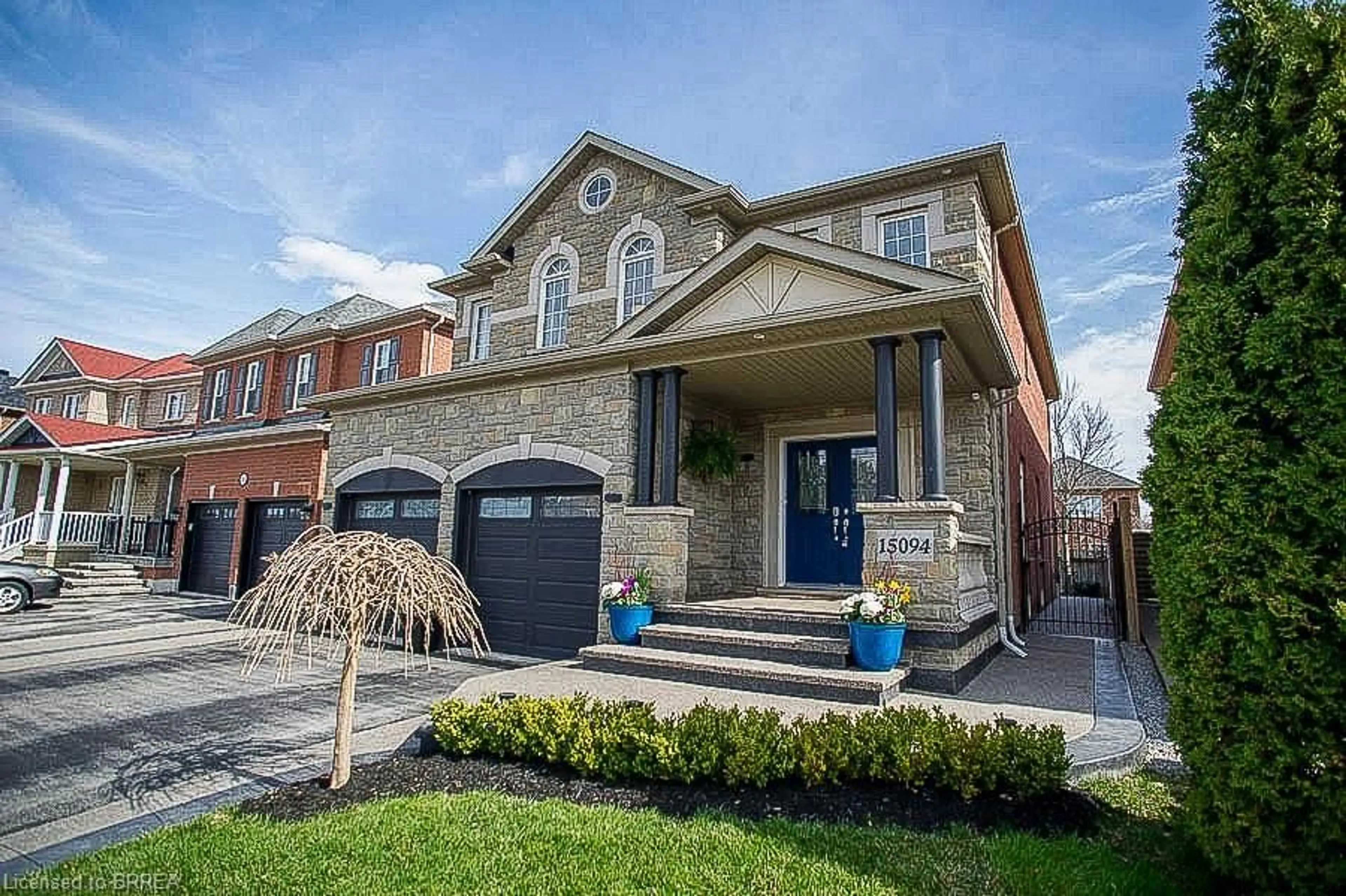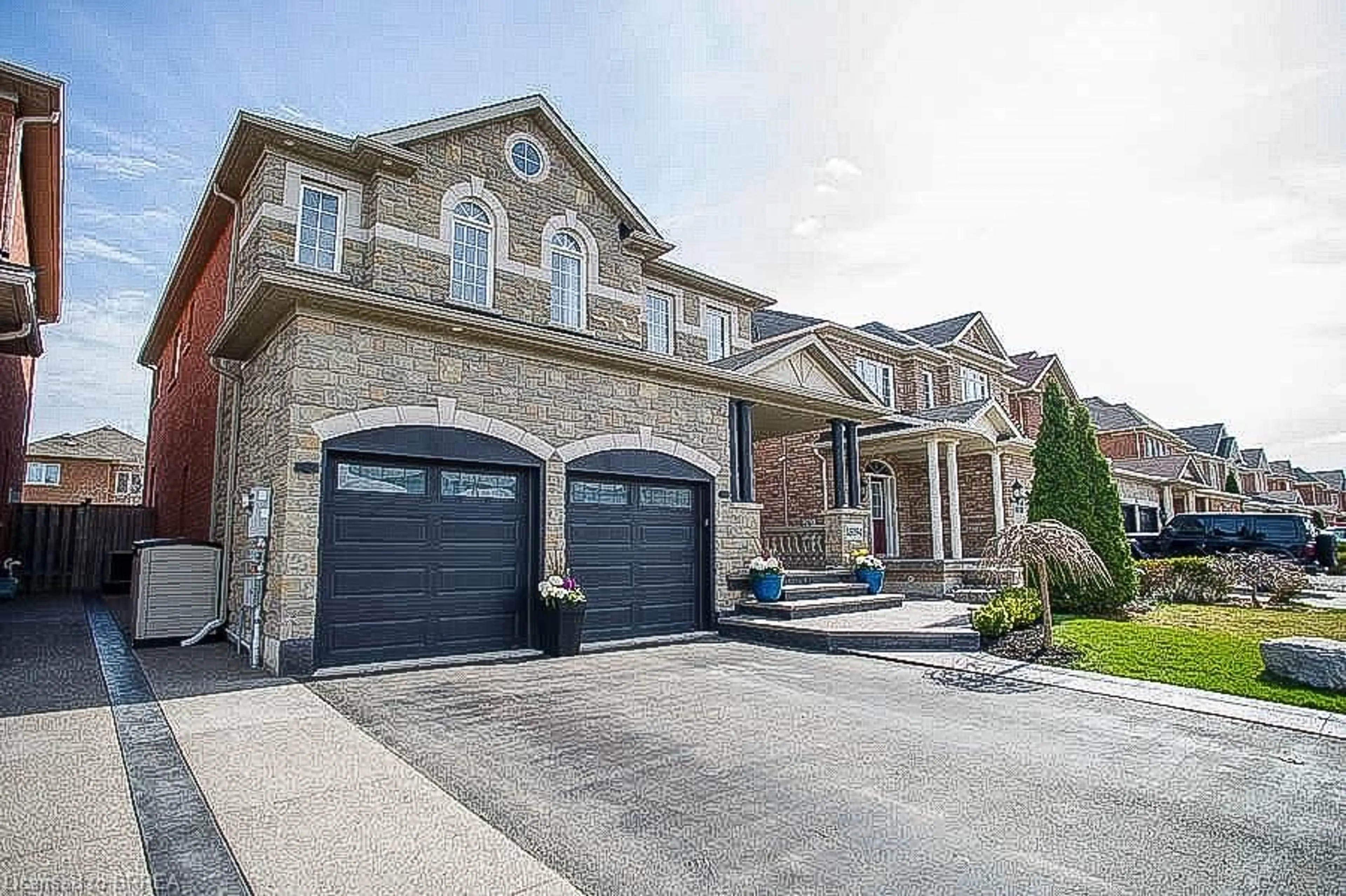15094 Danby Rd, Halton Hills, Ontario L7G 0B1
Contact us about this property
Highlights
Estimated ValueThis is the price Wahi expects this property to sell for.
The calculation is powered by our Instant Home Value Estimate, which uses current market and property price trends to estimate your home’s value with a 90% accuracy rate.$1,768,000*
Price/Sqft$408/sqft
Days On Market25 days
Est. Mortgage$6,699/mth
Tax Amount (2024)$6,080/yr
Description
Stunning 2 storey all brick/stone home located in Georgetown, close to schools, parks, trails & amenities. This home offers just over a total 3800 sq ft of living space incl. 4 bdrms, 4.5 bths, fully finished bsmt, dbl attached garage & fully fenced backyard!So much curb appeal w professional landscaping, stamped aggregate concrete walkway & covered porch. As you enter the home, you will notice 9ft ceilings, modern paint tones, crown moulding & hardwood floors as well as tiles flowing throughout. The lrg entrance offers travertine tile w an inlay design, dbl closet & powder room for convenience. You will also find a beautiful formal dining room that boasts loads of natural light & a feature wall. Steps away is the eat-in kitchen that offers sight-lines to the backyard via the patio doors. Complete w maple cabinets, granite counters, lrg island, SS appliances, travertine tiles & backsplash, California shutters, pot lights & so much more! Adjacent is a spacious modern living room w a gas FP a feature wall, pot lights & California shutters. The laundry is located on the main flr for ease. On the 2nd lvl is the spacious primary bdrm, that has loads of natural light, two WI closets & a smart ceiling fan. Steps away is the ensuite w a lrg soaker tub, sep shower & dbl vanity. Also on this level is a 2nd spacious bdrm that incls a WI closet. The 3rd spacious bdrm offers a chair rail moulding, a lrg dbl closet & shares a lrg ensuite w dbl sink w the 4th bdrm. The 4th bdrm also offers wainscotting & a lrg closet. Another full bathroom completes this lvl. The bsmt incls a large rec room that can dbl as a gym. There is also a full bth w an infra-red sauna, lrg storage, cold room & furnace/electrical! The backyard incls a large deck w a gazebo & aggregate concrete pad including a wood stone fireplace! This home is truly remarkable! From the immaculate exterior to the modern finishes the attention to detail has been flawlessly executed!!! Don't miss out!
Upcoming Open Houses
Property Details
Interior
Features
Main Floor
Bathroom
2-Piece
Dining Room
6.07 x 3.61Eat-in Kitchen
6.02 x 3.78California Shutters
Living Room
4.90 x 3.94California Shutters
Exterior
Features
Parking
Garage spaces 2
Garage type -
Other parking spaces 3
Total parking spaces 5
Property History
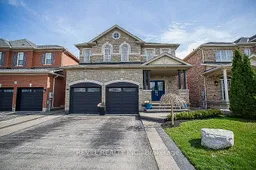 40
40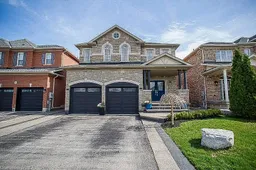 47
47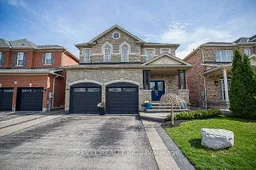 40
40Get up to 1% cashback when you buy your dream home with Wahi Cashback

A new way to buy a home that puts cash back in your pocket.
- Our in-house Realtors do more deals and bring that negotiating power into your corner
- We leverage technology to get you more insights, move faster and simplify the process
- Our digital business model means we pass the savings onto you, with up to 1% cashback on the purchase of your home
