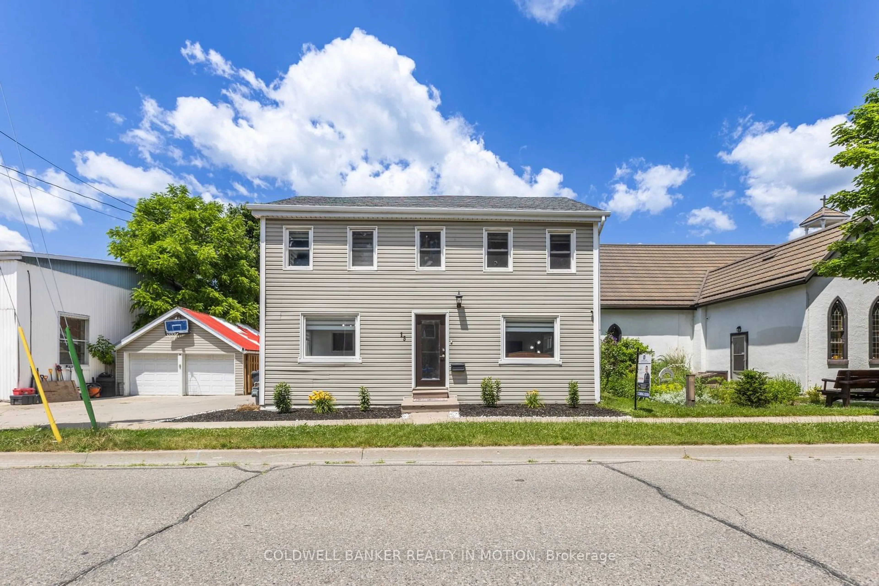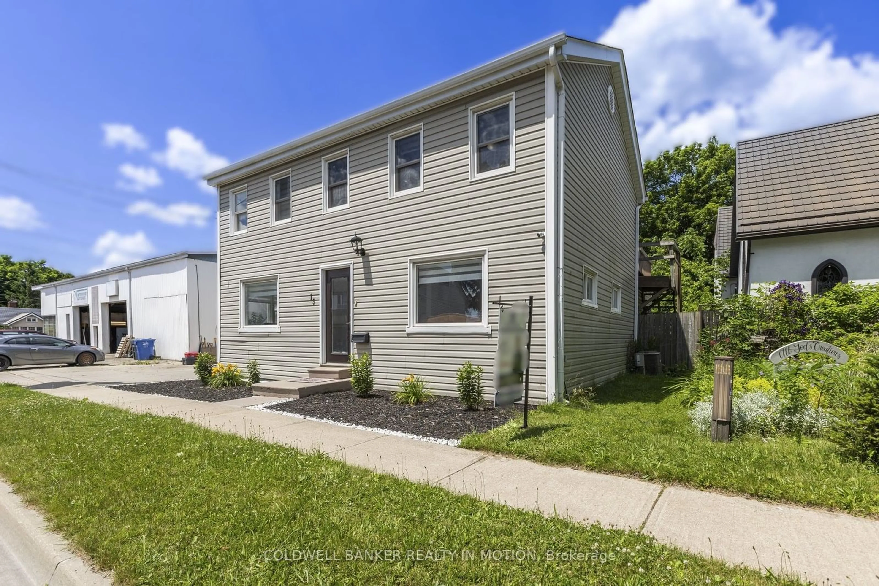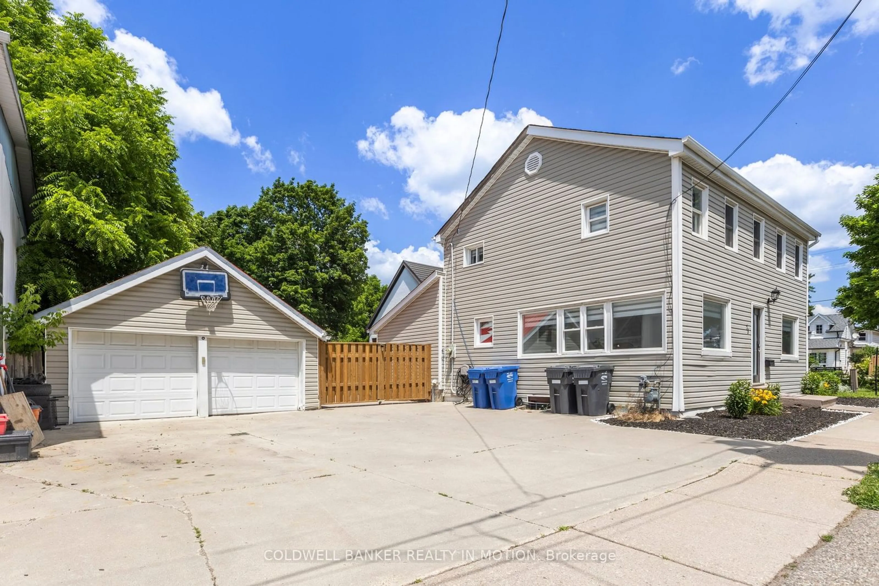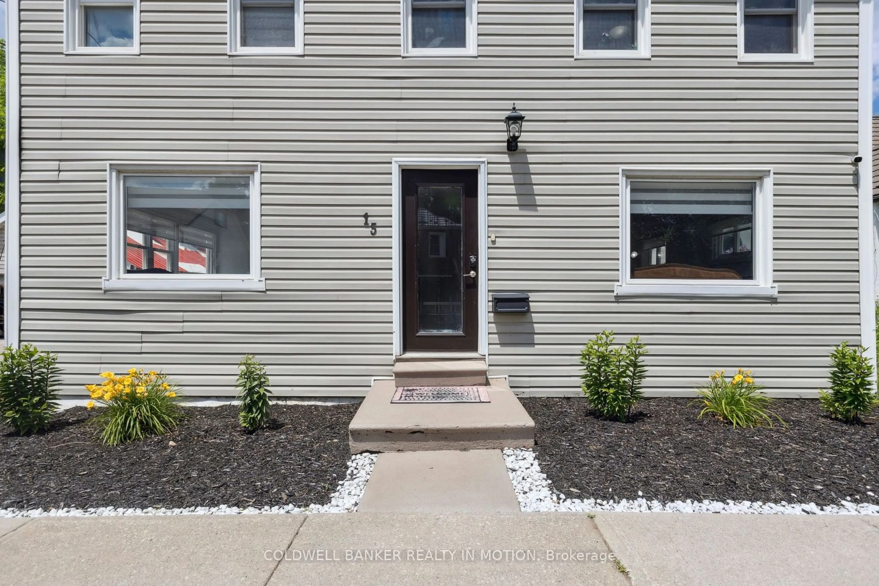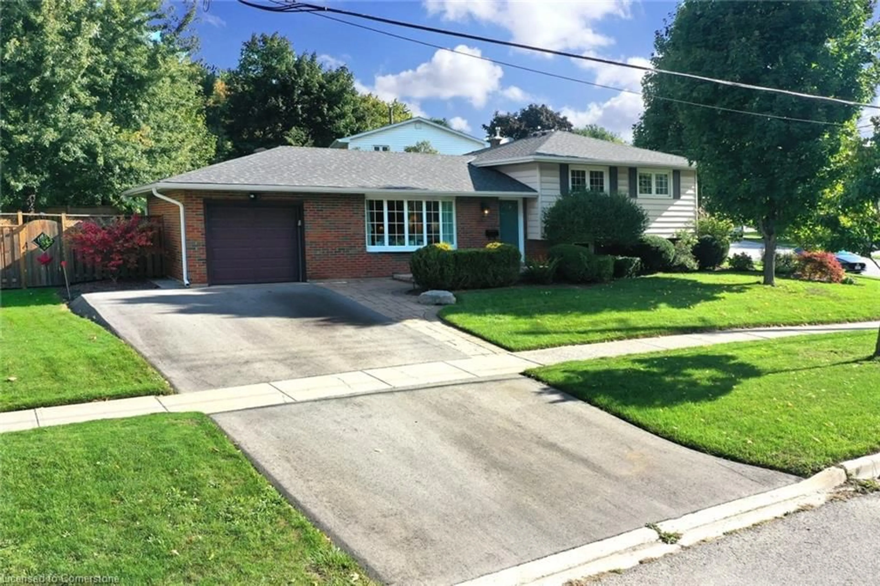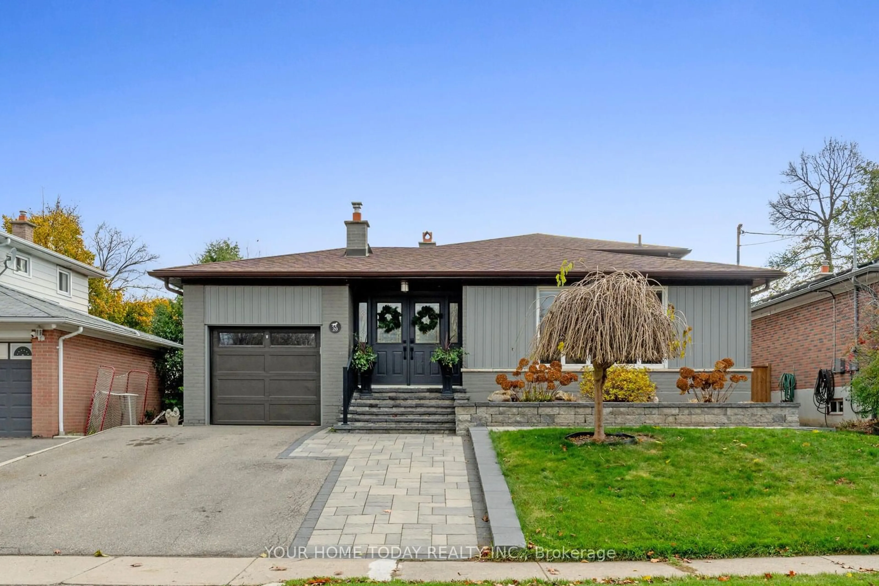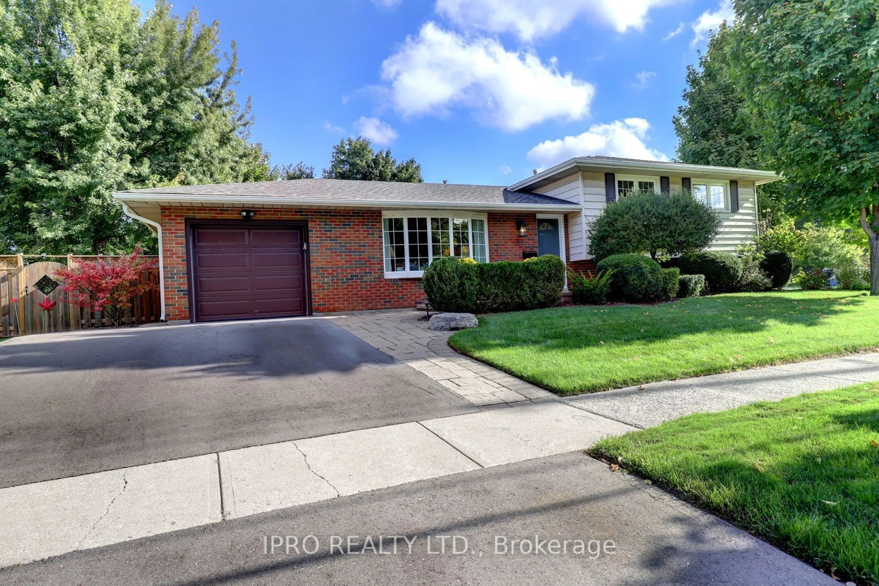15 St Albans Dr, Halton Hills, Ontario L7J 1C6
Contact us about this property
Highlights
Estimated ValueThis is the price Wahi expects this property to sell for.
The calculation is powered by our Instant Home Value Estimate, which uses current market and property price trends to estimate your home’s value with a 90% accuracy rate.Not available
Price/Sqft$583/sqft
Est. Mortgage$4,295/mo
Tax Amount (2023)$3,120/yr
Days On Market123 days
Description
Welcome to 15 St Albans Dr., a 5+1 Bedroom Home in the heart of Downtown Acton, situated on a huge lot with commercial zoning, allowing for both business as well as residential use. This property has many exceptional features making it great for extended families or the elderly. No expenses were spared with over 350K in renovation & upgrades. Includes an office in the heated garage, which could also be used as a guest room. Currently being used for a home-based business. All this while still accommodating parking inside the garage, with over 8 parking spots in total. At the main property, you will find two decent size bedrooms on the main level, along with a full washroom and a jacuzzi bathtub, to soak in after a long day at work. Upstairs you will find 3 decent sized bedrooms along with 1 ensuite washroom. The 2nd floor was remodeled to accommodate a large walk-in closet as well as expanding the size of the Master Bedroom. Enjoy the beautifully landscaped property while taking in the fresh outdoors, or experience sunsets from the terrace on the upper level. Freshly poured concrete extending from front to backyard, makes it ideal for entertaining or for additional parking. Gas & Hydro connections available at the back. Just add a pool and invite friends over for a pool party on a hot summer day! Brand new Zebra blinds installed on all windows. New flooring & tiles throughout. Too many items to list. See attached Feature Sheet & Virtual Tour!
Property Details
Interior
Features
Main Floor
Living
3.40 x 5.11Hardwood Floor / Window
Dining
3.96 x 3.61Ceramic Floor / Window / Wood Stove
Family
3.40 x 4.14Hardwood Floor / Large Window
Kitchen
3.40 x 2.82Ceramic Floor / Stainless Steel Appl / Ceramic Back Splash
Exterior
Features
Parking
Garage spaces 2
Garage type Detached
Other parking spaces 6
Total parking spaces 8
Property History
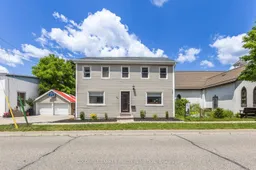 40
40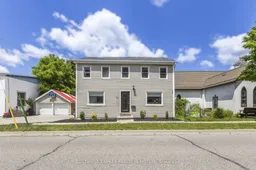
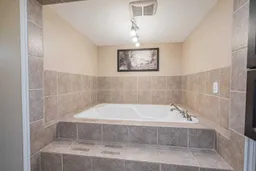
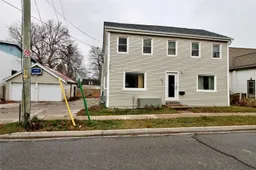
Get up to 1% cashback when you buy your dream home with Wahi Cashback

A new way to buy a home that puts cash back in your pocket.
- Our in-house Realtors do more deals and bring that negotiating power into your corner
- We leverage technology to get you more insights, move faster and simplify the process
- Our digital business model means we pass the savings onto you, with up to 1% cashback on the purchase of your home
