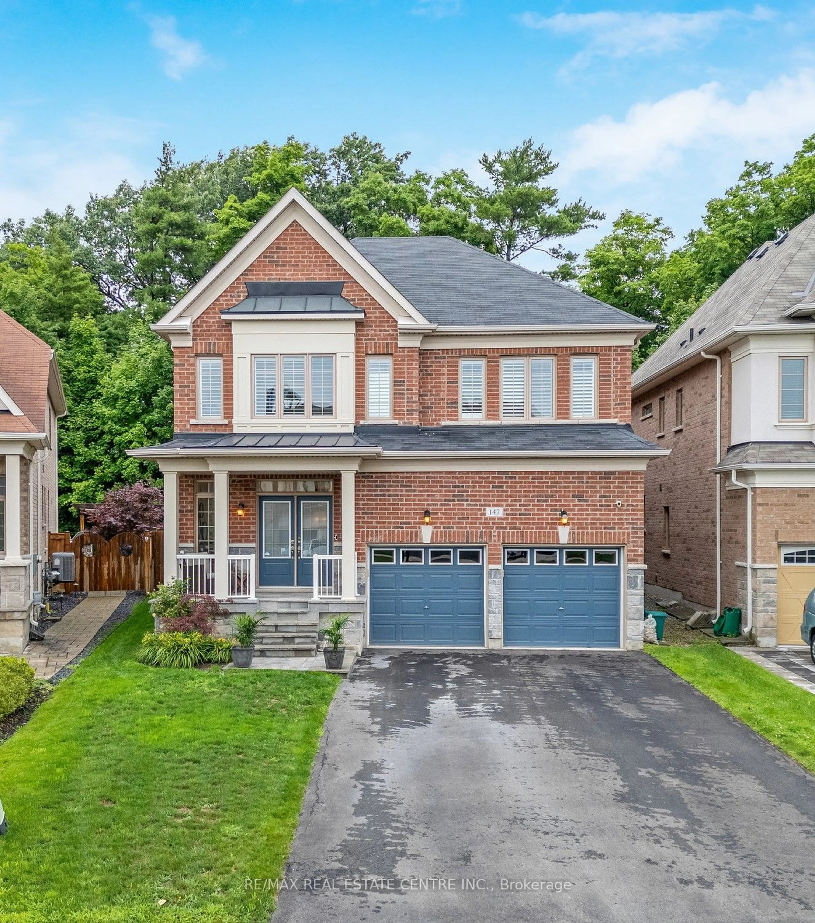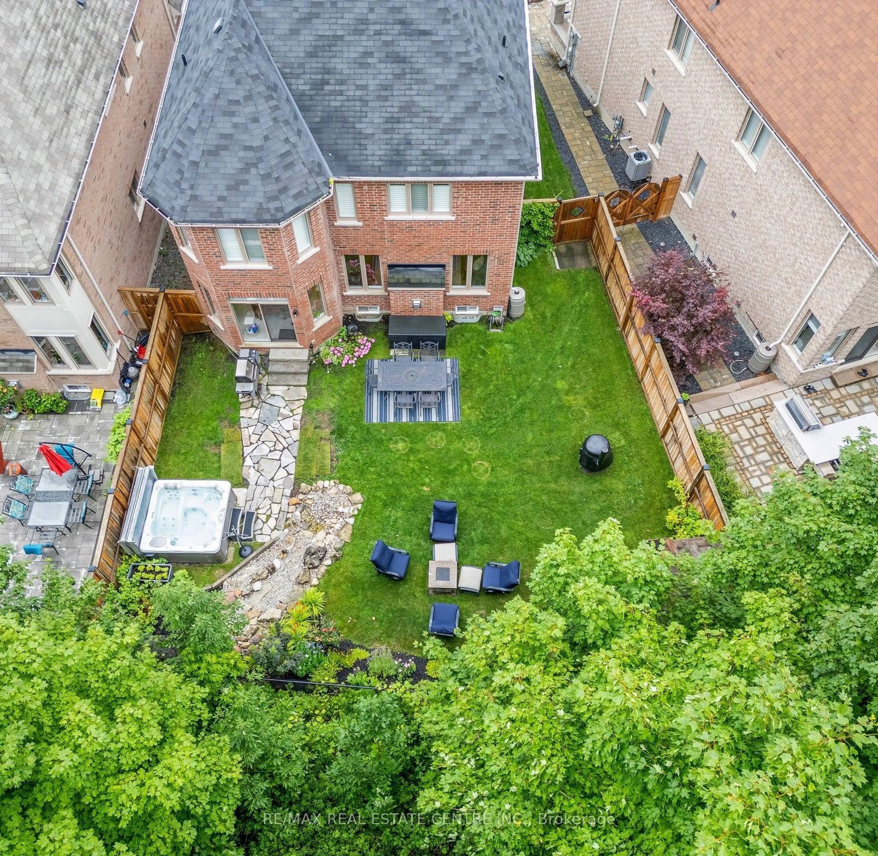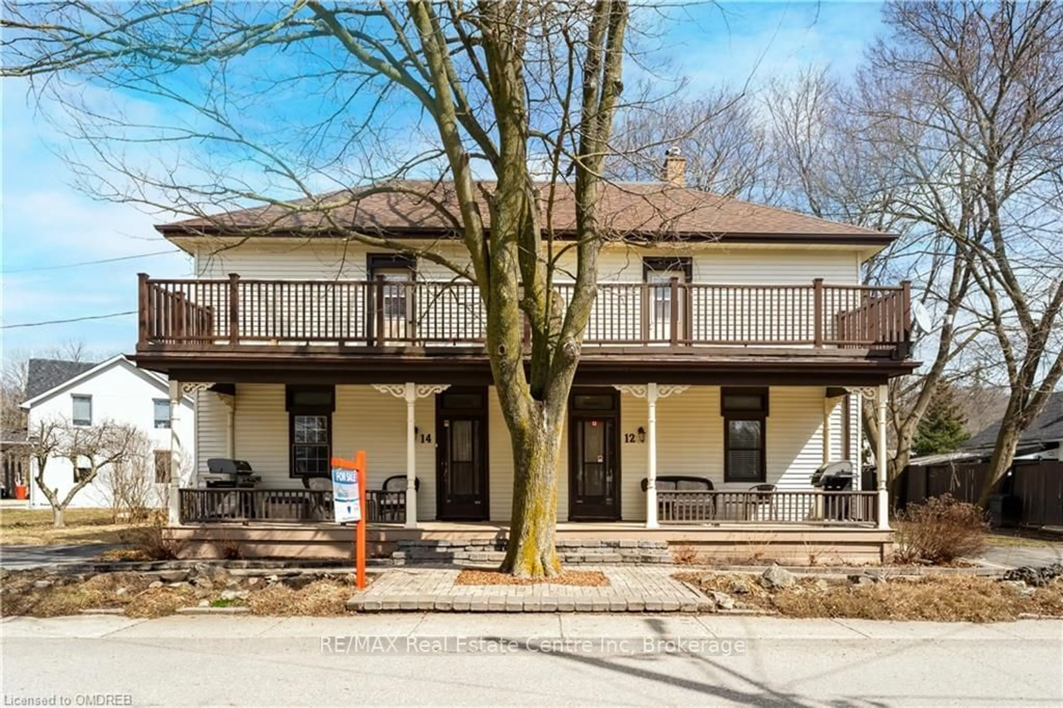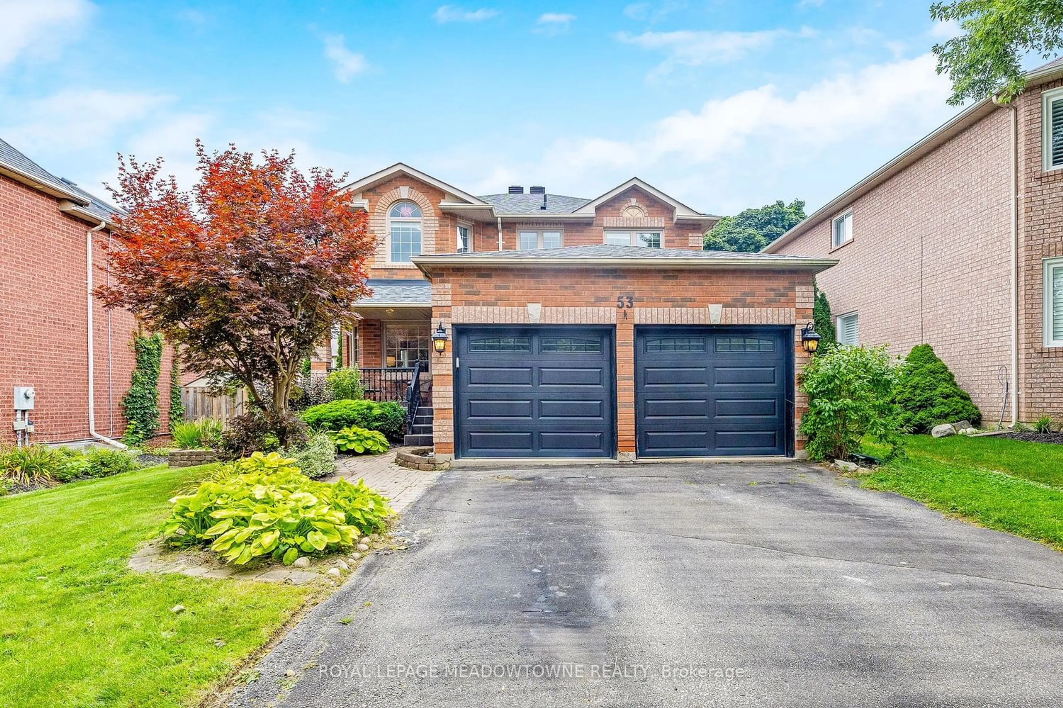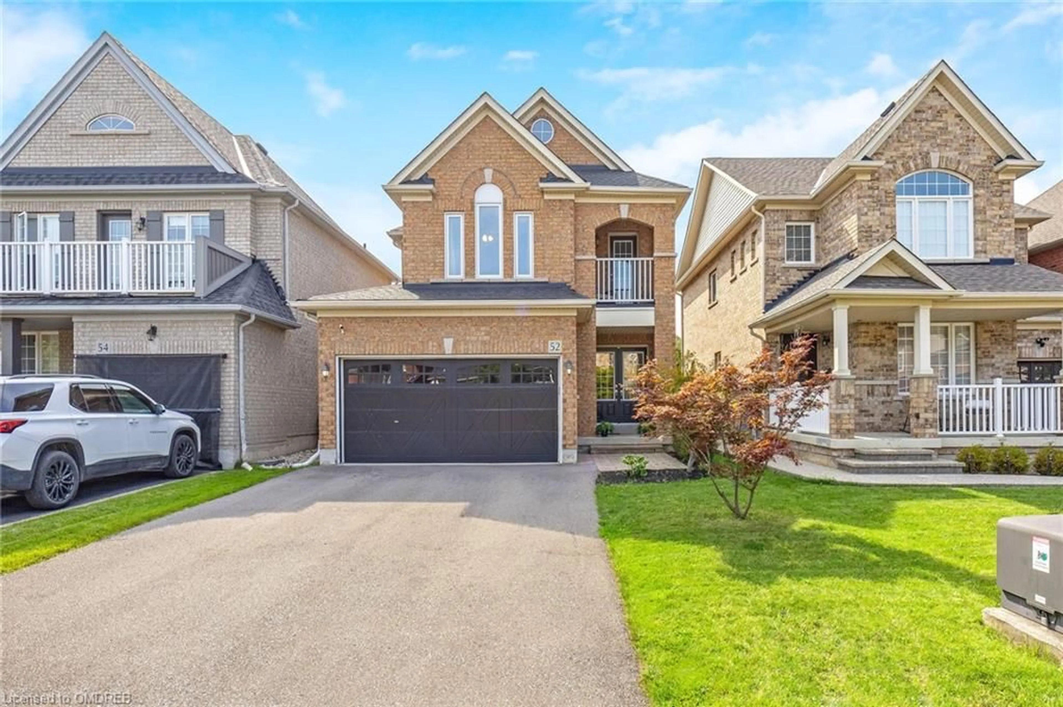147 Upper Canada Crt, Halton Hills, Ontario L7G 0L3
Contact us about this property
Highlights
Estimated ValueThis is the price Wahi expects this property to sell for.
The calculation is powered by our Instant Home Value Estimate, which uses current market and property price trends to estimate your home’s value with a 90% accuracy rate.Not available
Price/Sqft$809/sqft
Est. Mortgage$7,730/mo
Tax Amount (2023)$6,233/yr
Days On Market60 days
Description
~Virtual Tour~LOCATION, LOCATION, LOCATION! This 4 bedroom 5 bathroom Menkes LEED Silver ENERGYSTAR home constructed in Georgetown s sought after The Enclaves of Upper Canada is simply breathtaking! Nestled near the end of the court and backing onto forested lands, this masterpiece is sure to provide the tranquility youve been dreaming of. Finished top to bottom and boasting designer dcor throughout including stunning engineered hardwood, wood stairs to the second floor, 9 ceilings on both the main & second floor, timeless white kitchen with Caesarstone counters, gas fireplace, and finished basement with generous sized familyroom, kitchenette, bathroom, office and large gym/playroom. The bright and spacious bedroom level offers a luxurious 5 pcs ensuite bathroom for the large primary bedroom with coiffured ceiling, jack and jill bathroom for 2 good sized kids bedrooms and a 4 pcs ensuite for the fourth oversized bedroom, this home will accommodate the entire extended family. When you open the backdoor, the incredible quiet and peace you feel is evidenced by an oversized slight pie-shaped lot including a serene waterfall and hot tub plus mature perennials and occasional deer sightings. With an easy commute to Pearson Intl Airport, Mississauga, Brampton, Milton and 401 access plus shopping, parks, places of worship, community arena and schools in close proximity this location is perfect for your whole family.
Property Details
Interior
Features
Main Floor
Foyer
3.57 x 2.05Ceramic Floor
Dining
5.36 x 4.20Hardwood Floor / Separate Rm
Family
5.32 x 3.84Hardwood Floor / Gas Fireplace / O/Looks Garden
Breakfast
3.80 x 2.65Ceramic Floor / W/O To Yard
Exterior
Features
Parking
Garage spaces 2
Garage type Built-In
Other parking spaces 4
Total parking spaces 6
Property History
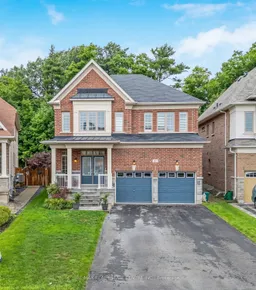 40
40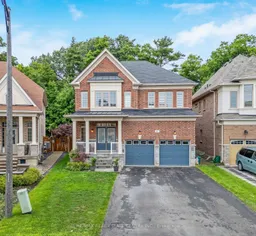 40
40Get up to 1% cashback when you buy your dream home with Wahi Cashback

A new way to buy a home that puts cash back in your pocket.
- Our in-house Realtors do more deals and bring that negotiating power into your corner
- We leverage technology to get you more insights, move faster and simplify the process
- Our digital business model means we pass the savings onto you, with up to 1% cashback on the purchase of your home
