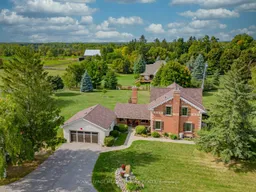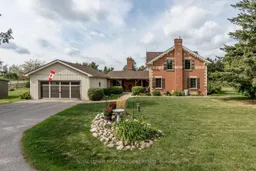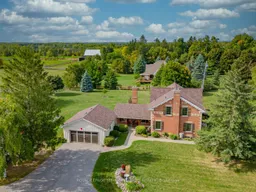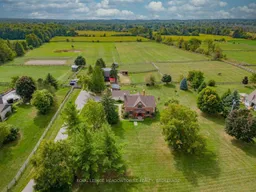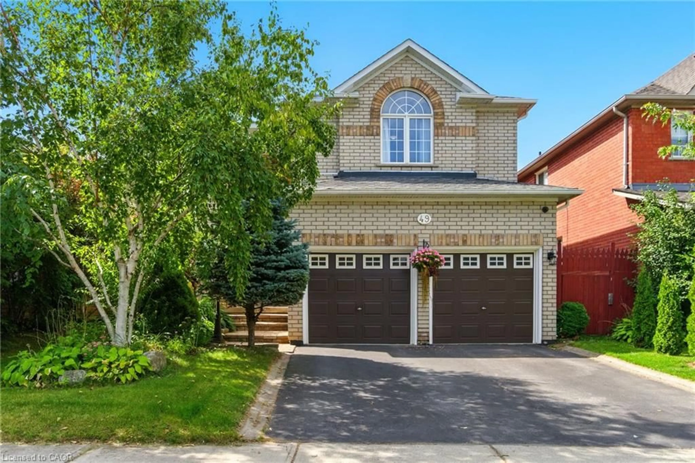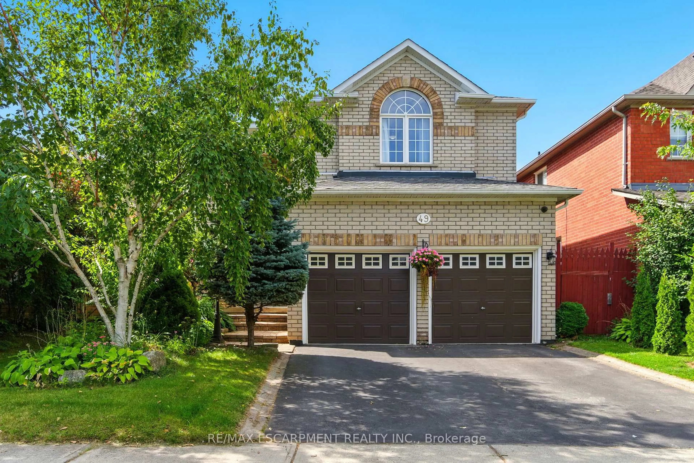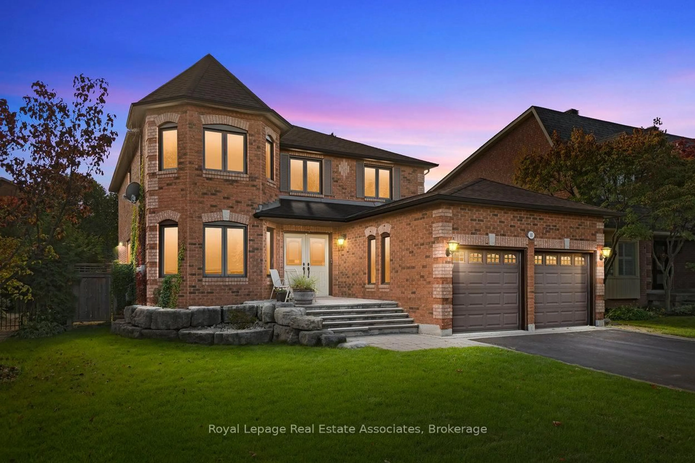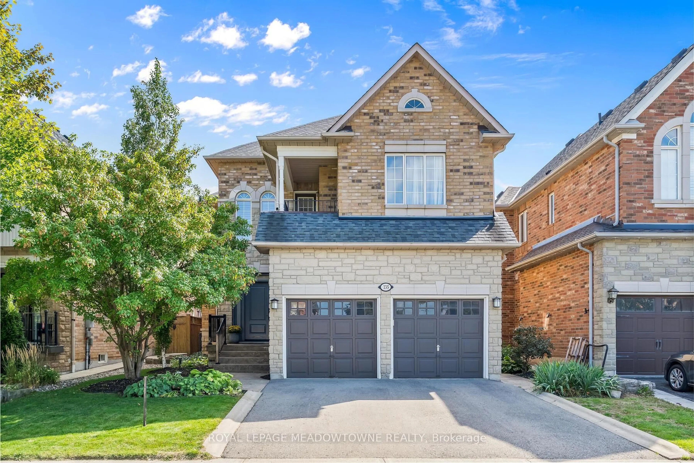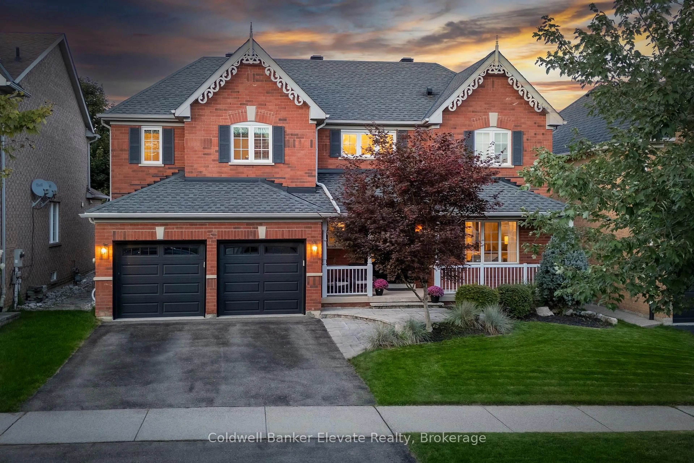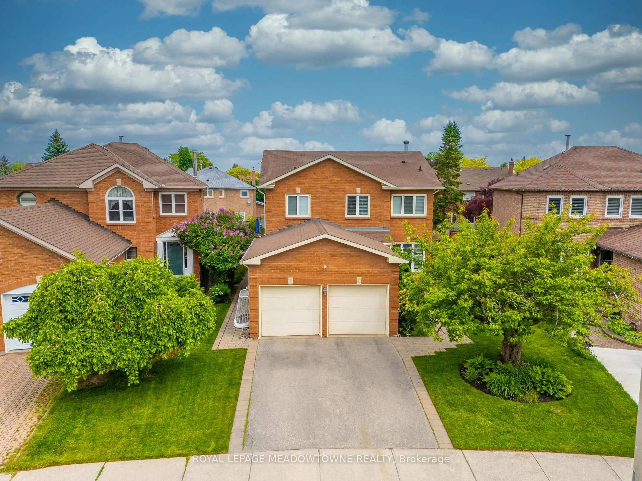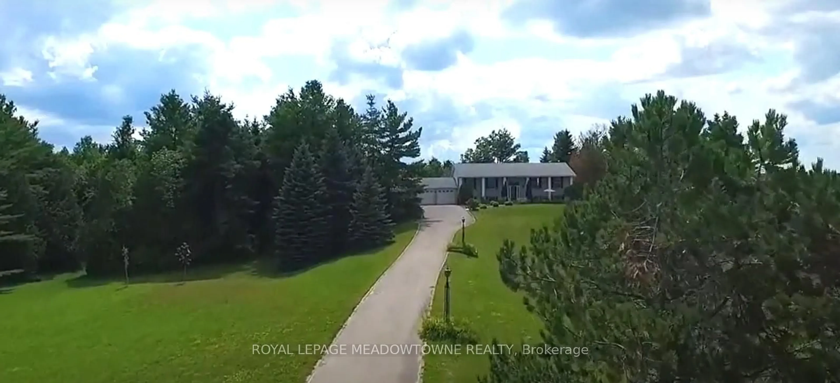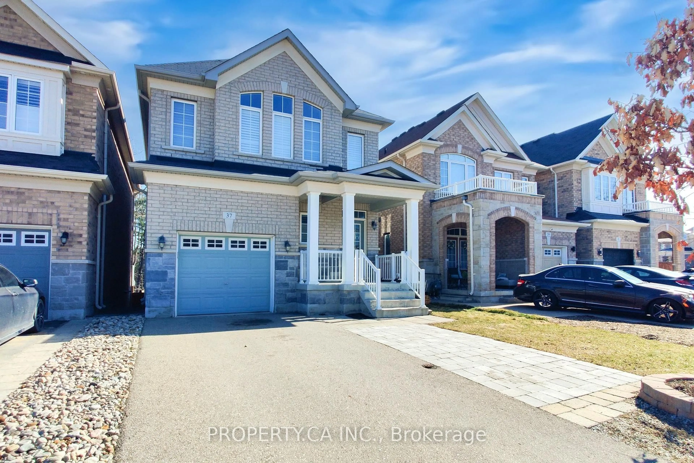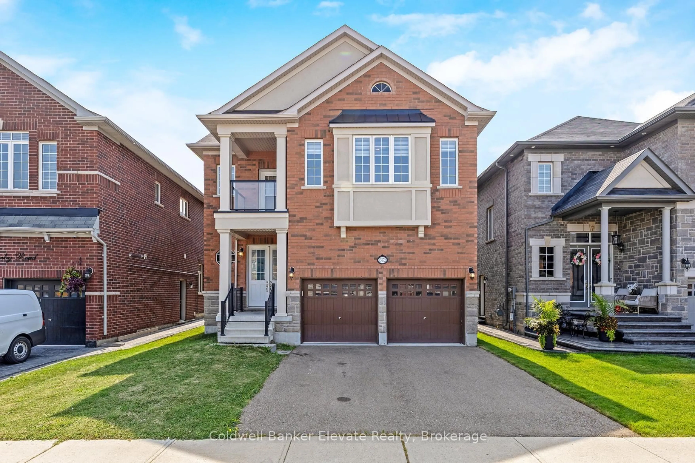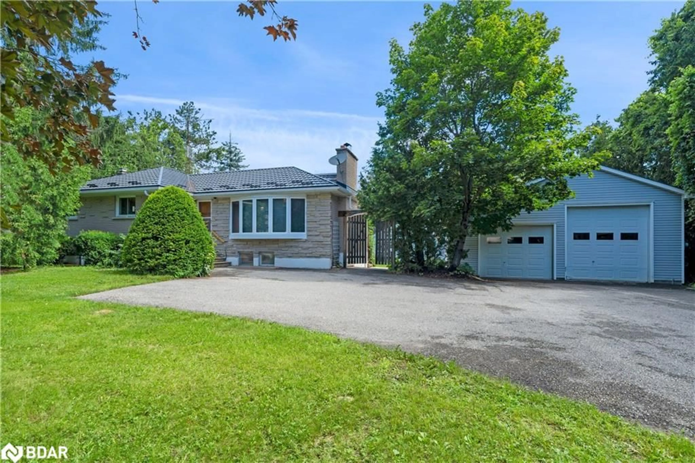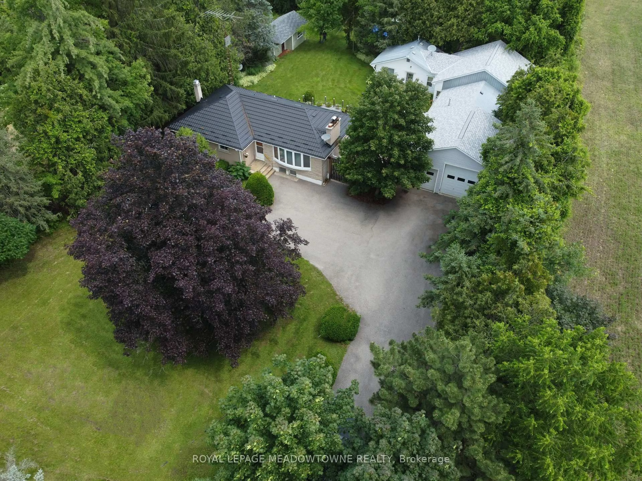Built in 1981; This Charming Victorian-Style Farmhouse is Fully Renovated!Beautifully updated from top to bottom, this sun-filled Beauty offers 3+1 bedrooms, 4 bathrooms, and a spacious layout perfect for family living. The main floor features a bright eat-in kitchen, family room with walkouts, and seamless indoor-outdoor flow.Upstairs boasts a large primary bedroom with ensuite, plus 2 additional bedrooms and a 4-pc bath. The finished lower level includes a generous rec room and extra bedroom.Set on a flat, fully fenced lot with Renovated 5 Stall Barn (Room for 2 More), heated tack room with hot and cold water, new electrical, new concrete pad and internet hardwired out to barn. New hydrant, Nelson heated Waterer & Upgraded Fencing. Prime location just 10 mins to Georgetown, Erin, Acton & GO Station. Country charm with city convenience! Updates Include - Furnace (2023)Windows (2014),Exterior Doors(2014), Roof (2014), Kitchen (2019) Basement Bathroom (2024)
Inclusions: Fridge(2), Stove, Dishwasher, Microwave, Washer, Dryer, Stall Mats, Wood Stove in Basement (in as is condition) , All Electric Light Fixtures & Window Coverings, Garage Door Opener, Hay Elevator
