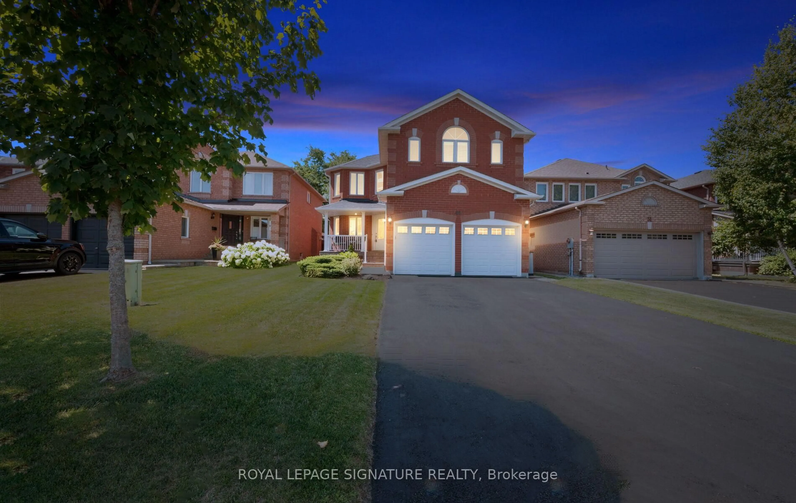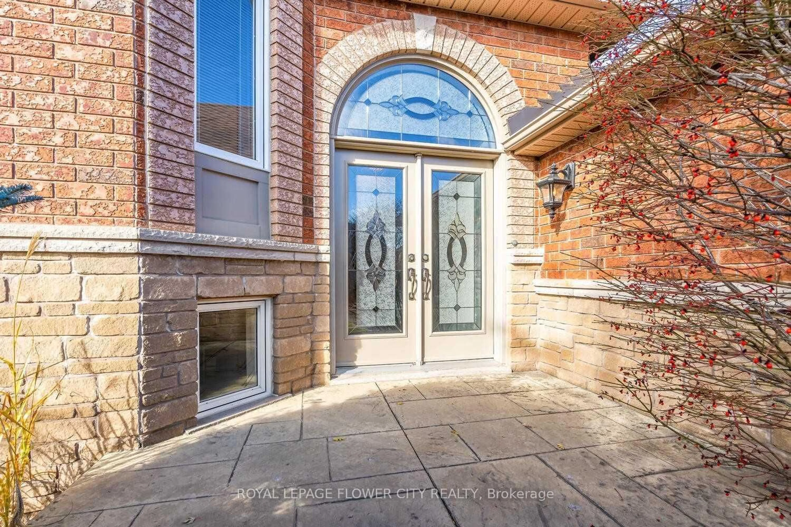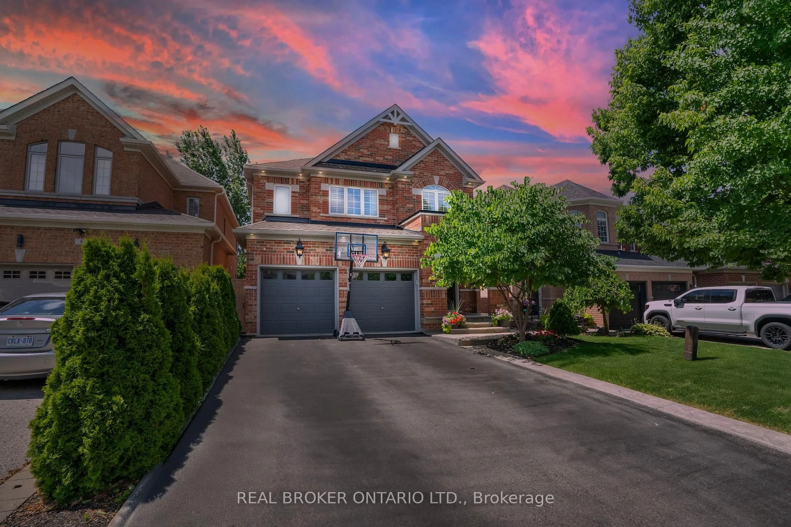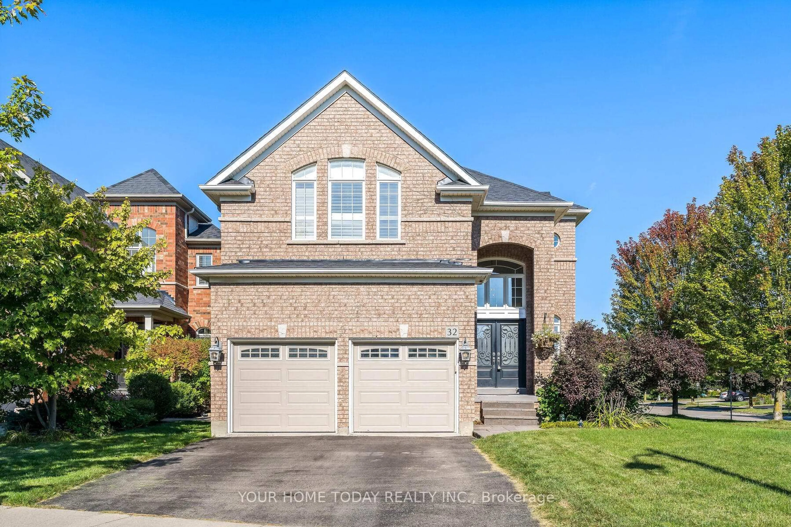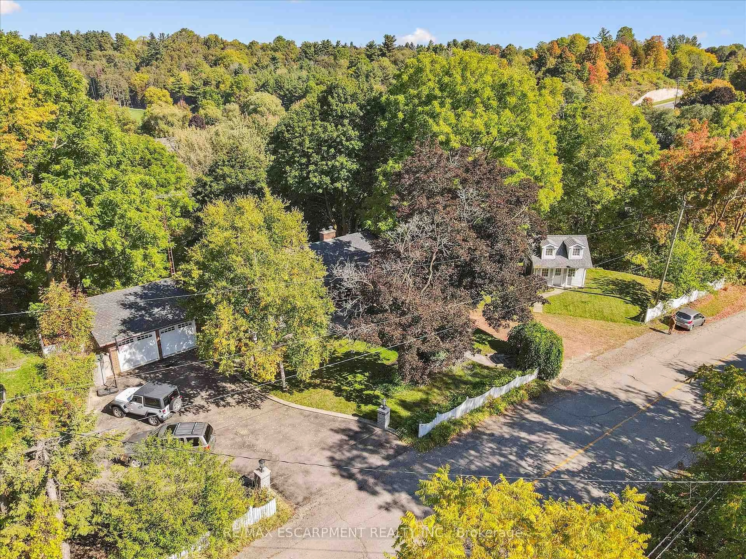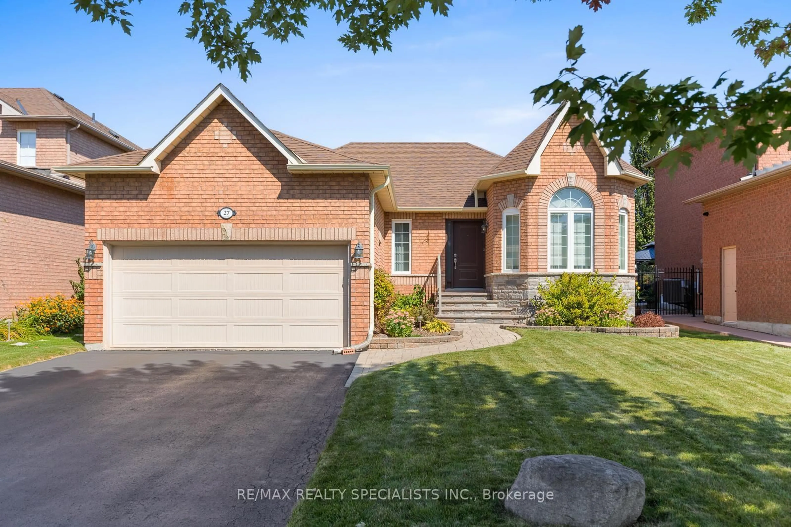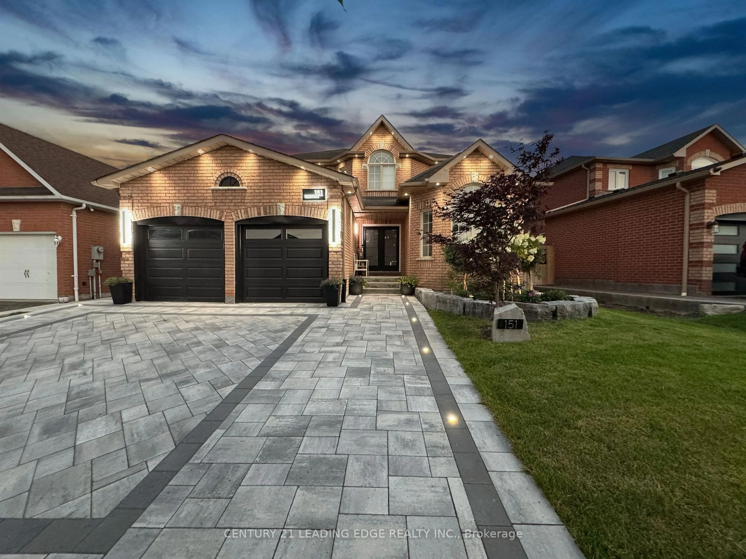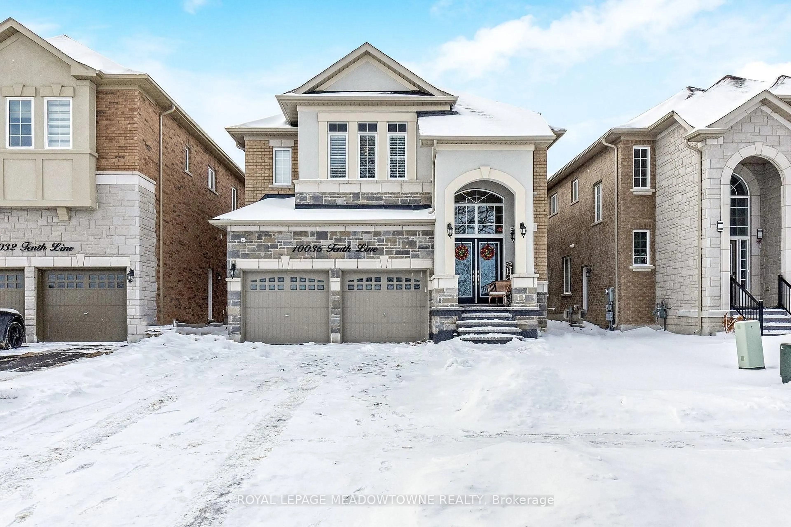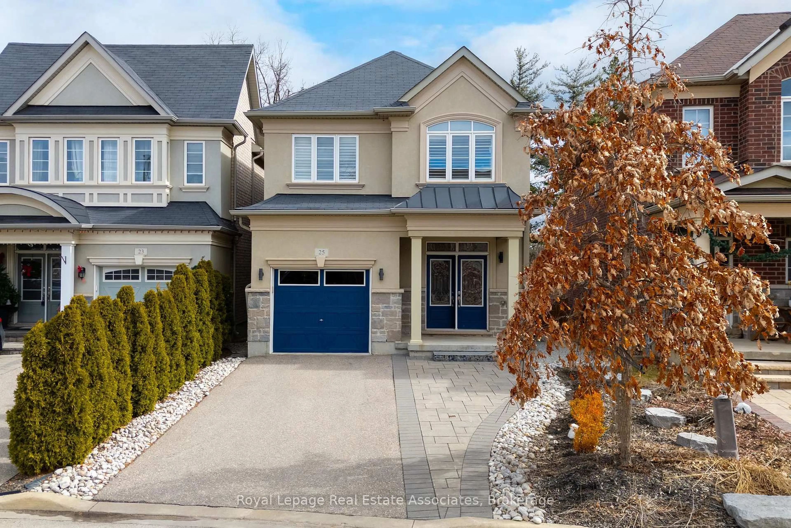Set in the heart of Stewarts Mill, one of Georgetown's most sought-after family neighbourhoods, this inviting 4-bedroom, 3-bathroom home checks all the right boxes. The warm and welcoming layout offers space for everyone with thoughtful touches throughout. The main floor features a bright, open-concept kitchen and living room. The kitchen includes stainless steel appliances, a tile backsplash, a pantry cabinet, and a breakfast bar that opens into a casual eat-in area. The living room boasts a cozy gas fireplace, pot lights, a ceiling fan, and a large window overlooking the backyard. Just off the living room is a more private dining room, perfect for family meals or quiet dinners while still feeling connected to the main living space. Upstairs, a comfortable sitting area at the top of the stairs offers a great spot to unwind with a book or morning coffee, alongside four generously sized bedrooms. The primary suite features his-and-her walk-in closets and a private 4-piece ensuite. The three additional bedrooms each have their own closet, with two including ceiling fans and pot lights for added comfort. A second 4-piece bathroom is thoughtfully positioned to serve the upper level, making busy mornings easier for everyone. The finished basement is ideal for entertaining or relaxing, with a spacious rec room featuring a second gas fireplace, a cold room, and an impressive dry bar. The laundry area is also conveniently located downstairs, complete with a laundry sink and an above-grade window that brings in natural light. Step outside to a backyard made for summer fun, with an on-ground pool, a relaxing hot tub, and an updated deck for lounging or hosting. The landscaped front yard adds great curb appeal, and there is plenty of parking with a double-car garage and space for four cars in the driveway. Conveniently just a short drive from schools, parks, shopping, and commuter routes, this home is ready for your personal touch. Come see what makes this one feel just right.
Inclusions: All ELFs, All S/S Appliances in the Kitchen (Microwave, Dishwasher, Gas Stove, and Fridge), Washer, Dryer, Pool & Equipment, Hot Tub & Equipment, Garage Door Opener, Google Nest Doorbell, Central Vacuum and Equipment (as-is), Mini Fridge & Mini Bar Fridge in the Basement, Hot Water Tank, Water Softener, Wired Surround Sound on the Main Floor & Basement, and Window Coverings.
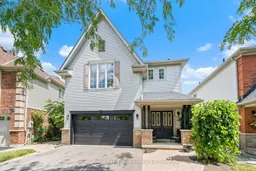 Listing by trreb®
Listing by trreb®
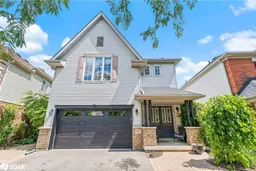 Listing by itso®
Listing by itso®


