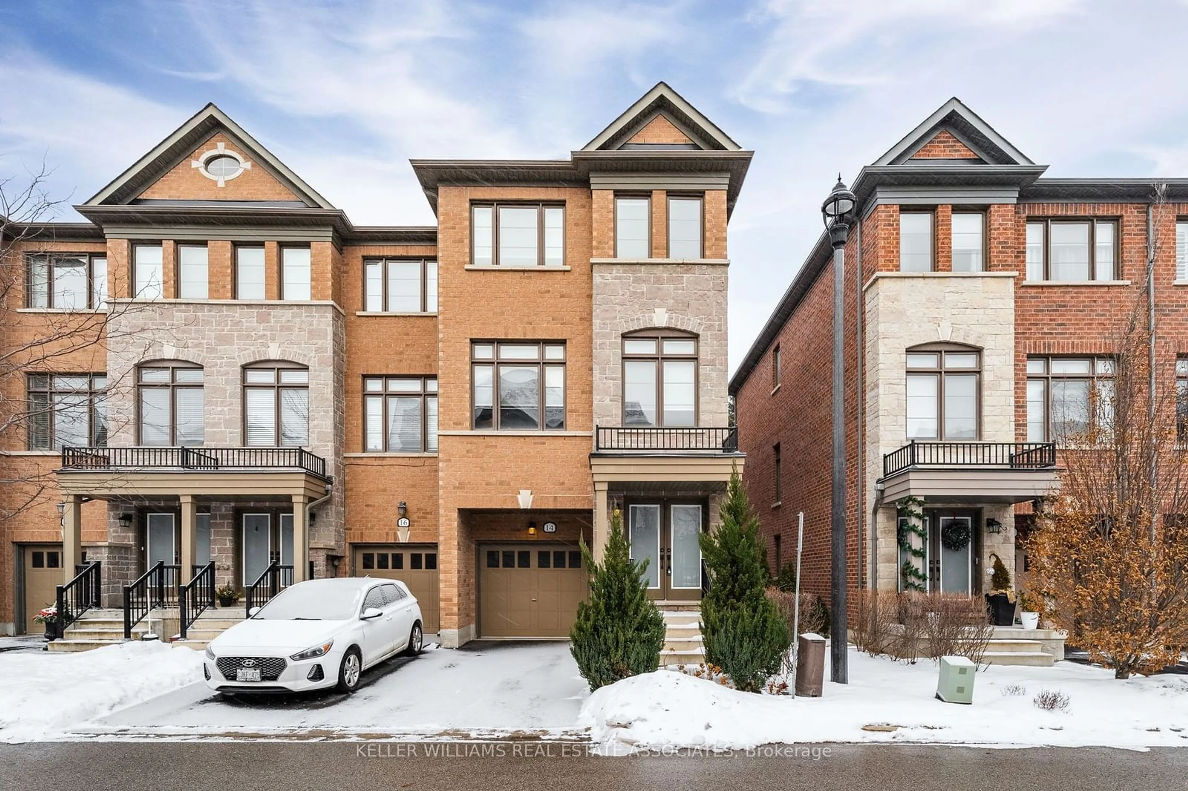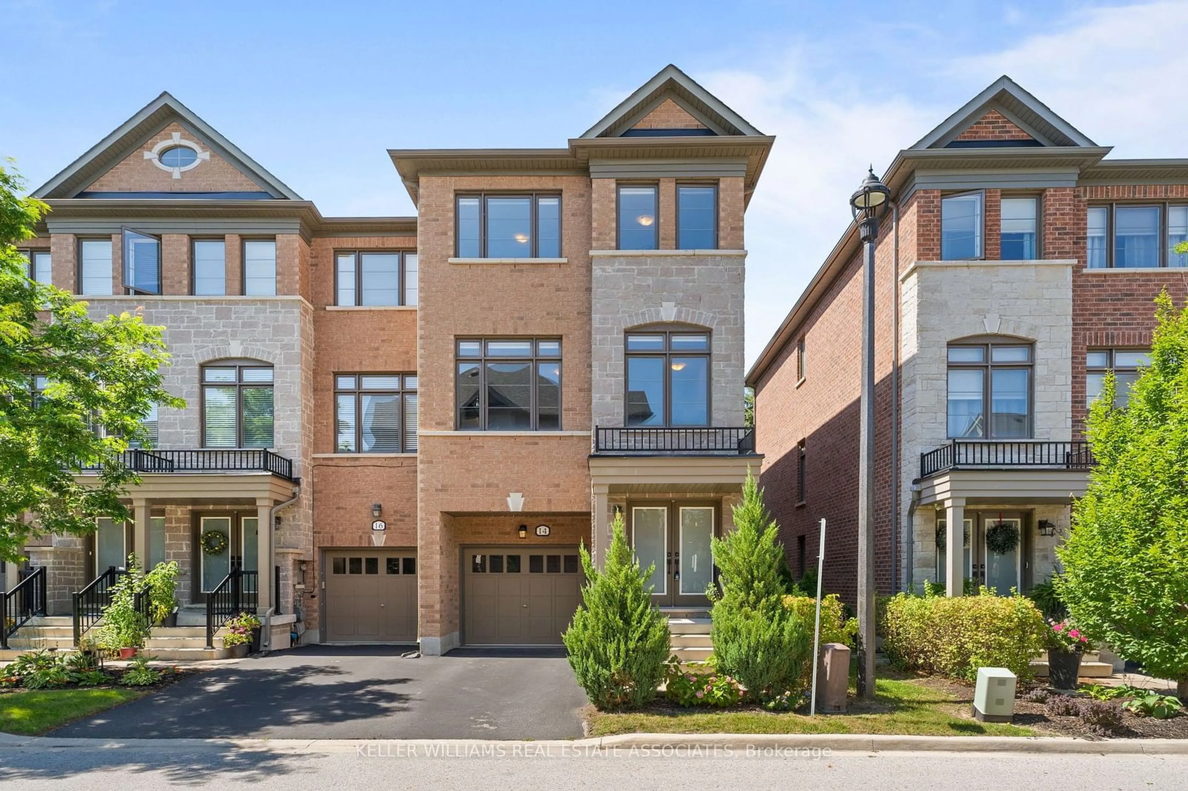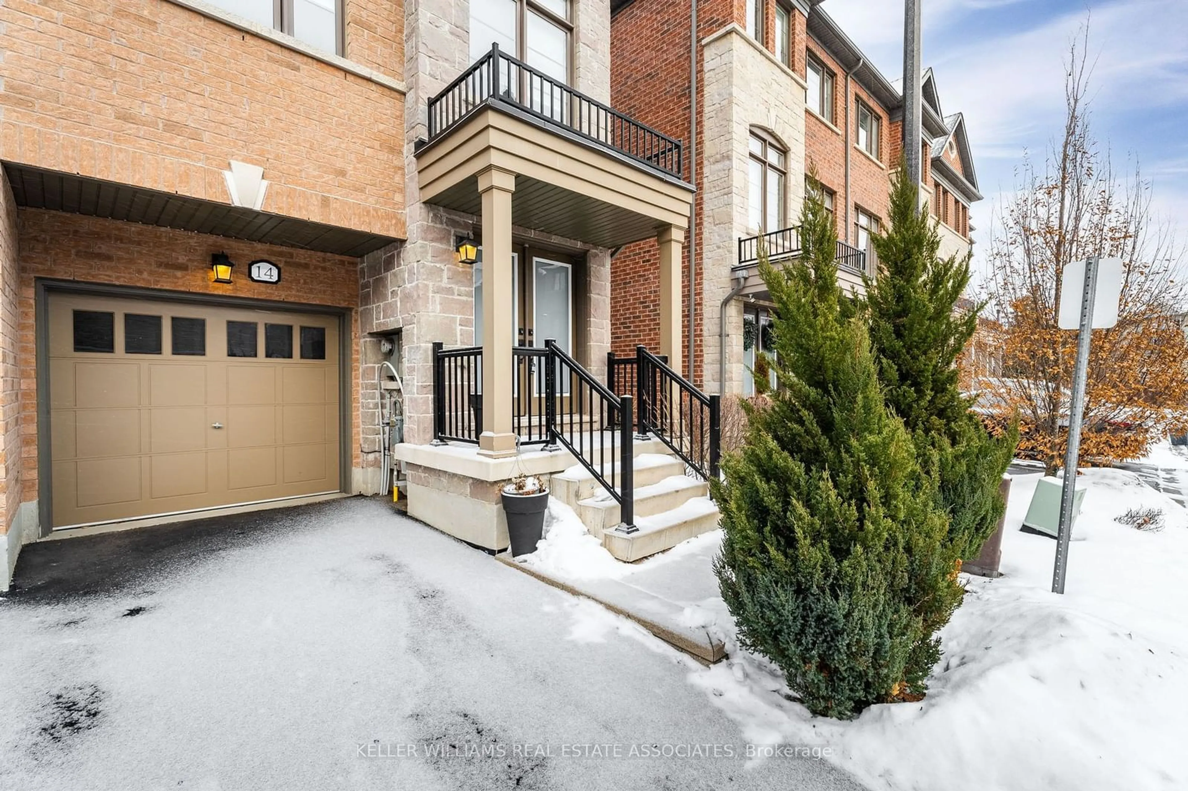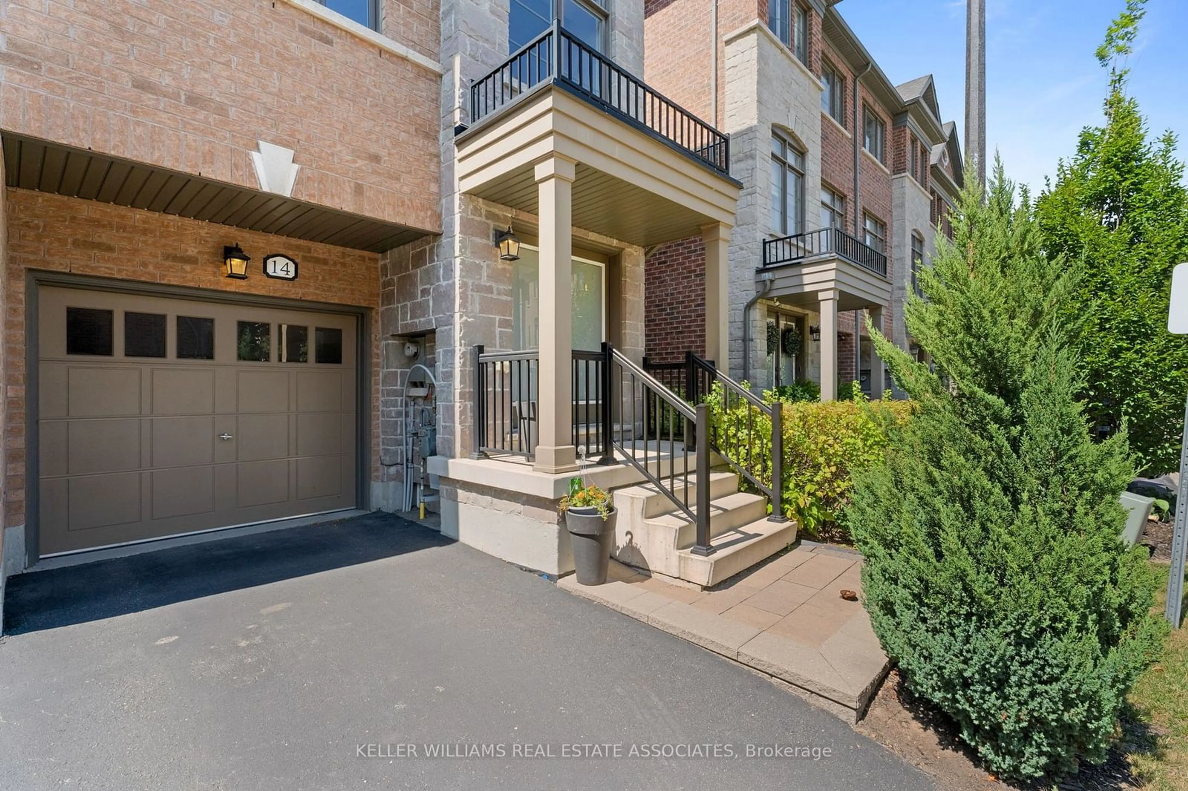14 Whitehorn Lane, Halton Hills, Ontario L7G 0K1
Contact us about this property
Highlights
Estimated ValueThis is the price Wahi expects this property to sell for.
The calculation is powered by our Instant Home Value Estimate, which uses current market and property price trends to estimate your home’s value with a 90% accuracy rate.Not available
Price/Sqft$418/sqft
Est. Mortgage$3,990/mo
Tax Amount (2024)$3,902/yr
Days On Market9 hours
Description
Welcome to this meticulously maintained three-storey end-unit townhome constructed in 2016, offering over 2,000 square feet of stylish and functional living space. This freehold townhome comprises three generously sized bedrooms and three bathrooms. The main floor features a tiled foyer leading to a cozy family room with convenient garage access, a laundry area, 2 pc powder room and a walkout to the private backyard, ideal for relaxation and entertaining. The second floor presents a contemporary open-concept layout with a stunning kitchen, dining area, and a private living room. The kitchen is equipped with a central island, granite countertops, a double sink, under-cabinet lighting, and sleek stainless steel appliances. The adjacent dining room opens to a charming balcony, while the living room offers ample natural light with a view of the front yard. The master bedroom includes a walk-in closet and a stylish 3-piece ensuite, and the additional bedrooms feature spacious closets overlooking the front yard. The finished basement provides supplementary living space with plush carpeting, ample storage, and an above-grade window for natural light. State-of-the-art top-down blinds throughout the home ensure privacy and light control. The property includes a garage and driveway parking space and additional visitor parking. The backyard provides a secluded retreat for outdoor activities and relaxation. Minutes away from trails, parks, Georgetown Go station, Georgetown Market Place shopping mall and more!
Property Details
Interior
Features
3rd Floor
Prim Bdrm
5.08 x 3.46Broadloom / 3 Pc Ensuite / W/I Closet
2nd Br
4.93 x 2.54Broadloom / Closet / O/Looks Frontyard
3rd Br
4.11 x 2.46Broadloom / Closet / O/Looks Backyard
Exterior
Features
Parking
Garage spaces 1
Garage type Built-In
Other parking spaces 1
Total parking spaces 2
Property History
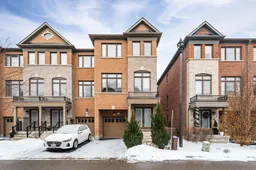 36
36Get up to 1% cashback when you buy your dream home with Wahi Cashback

A new way to buy a home that puts cash back in your pocket.
- Our in-house Realtors do more deals and bring that negotiating power into your corner
- We leverage technology to get you more insights, move faster and simplify the process
- Our digital business model means we pass the savings onto you, with up to 1% cashback on the purchase of your home
