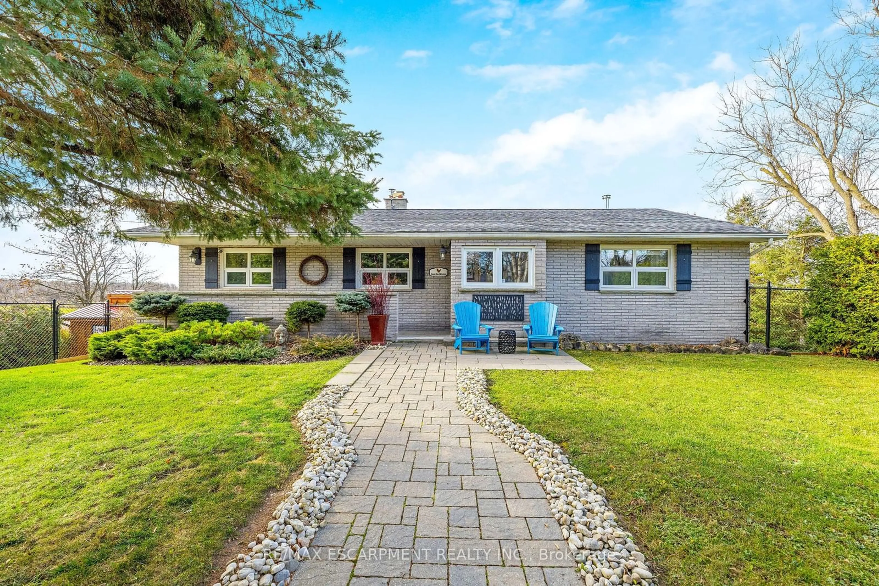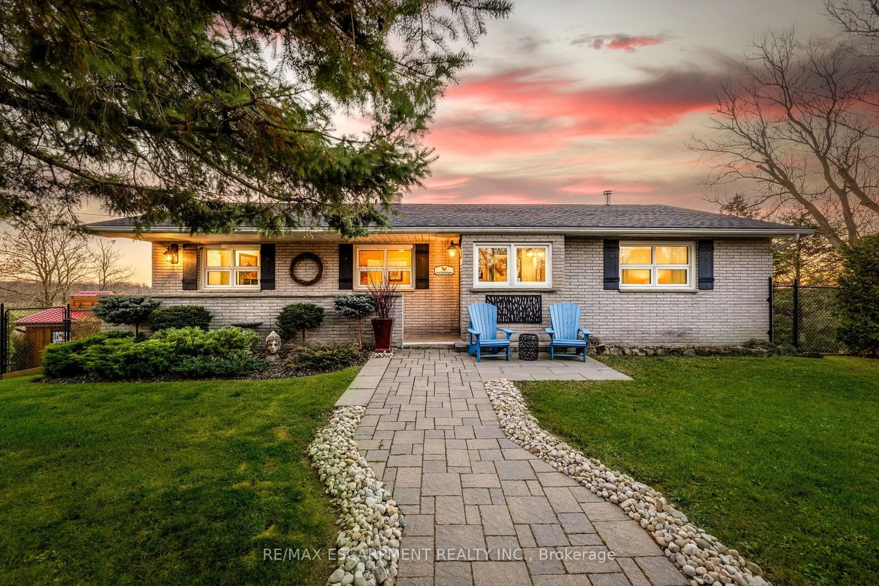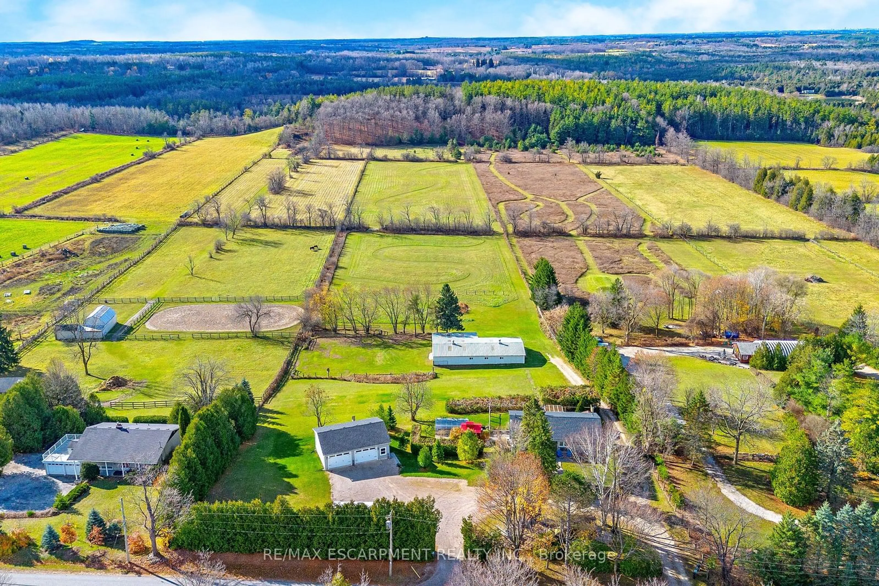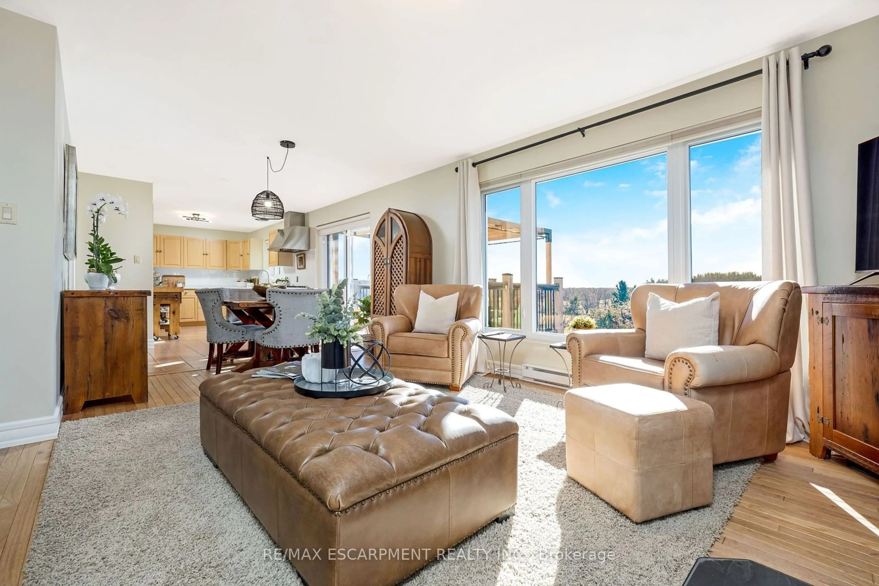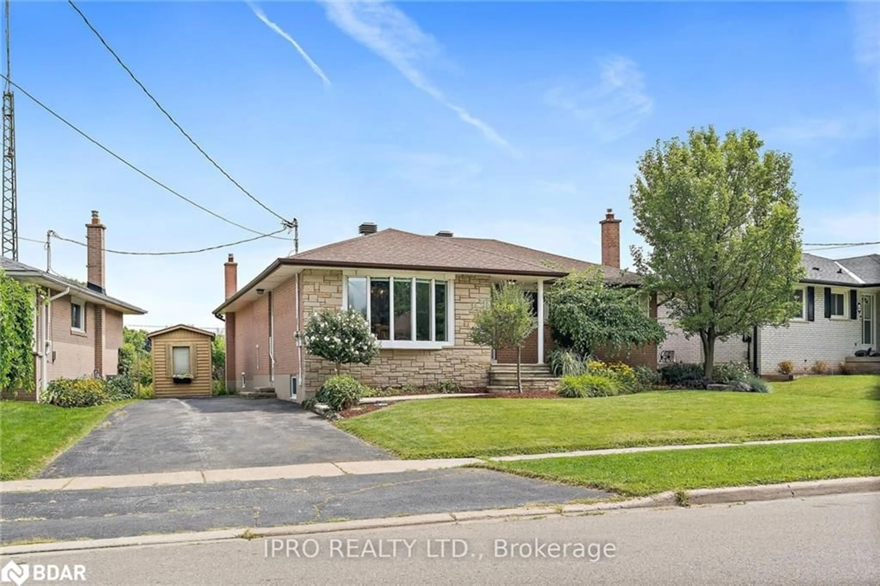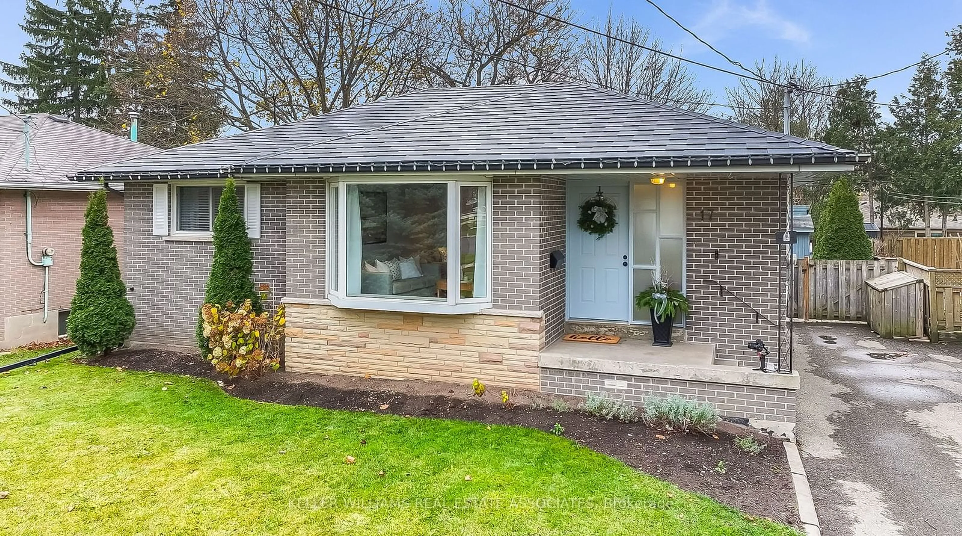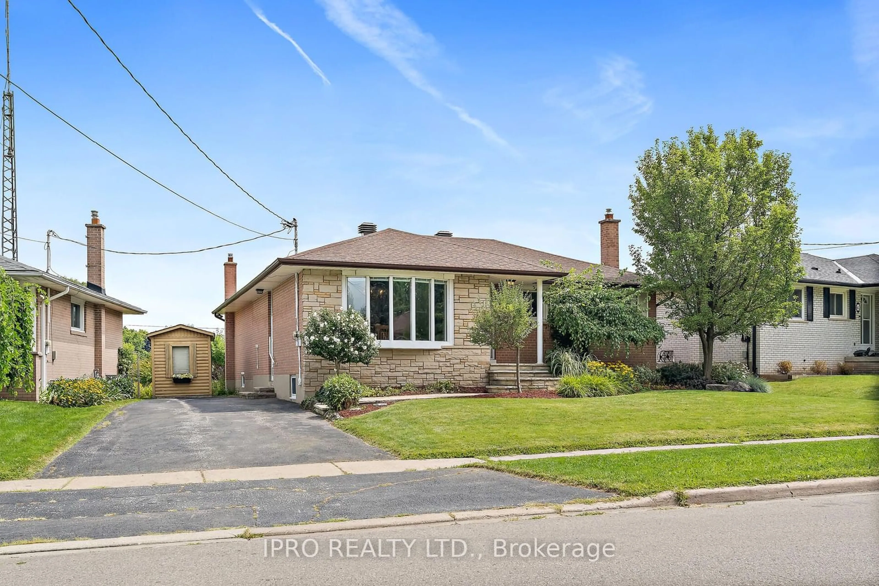13416 Fourth Line Nassagaweya, Milton, Ontario N0B 2K0
Contact us about this property
Highlights
Estimated ValueThis is the price Wahi expects this property to sell for.
The calculation is powered by our Instant Home Value Estimate, which uses current market and property price trends to estimate your home’s value with a 90% accuracy rate.Not available
Price/Sqft$1,417/sqft
Est. Mortgage$7,726/mo
Tax Amount (2024)$5,066/yr
Days On Market67 days
Description
Welcome to 13416 Fourth Line, Nassagaweya, Milton a picturesque 10.02-acre property offering the perfect blend of rural tranquility and modern comfort. This beautifully updated 3+2-bedroom bungalow boasts stunning views and is designed for a lifestyle that embraces both relaxation and productivity. Step into a bright, inviting main floor with large, updated windows that frame serene views of your private expanse. The living room features a cozy wood stove, perfect for chilly evenings, while the adjacent dining area opens onto a 12 x 18 raised deck ideal for al fresco dining and soaking up the landscape. The fully finished walk-out basement offers additional living space, complete with a wood-burning fireplace outfitted with a Regency propane stove insert, creating a warm and welcoming atmosphere. This home is equipped with central vac, updated furnace and AC, and new septic and well systems, ensuring worry-free, modern living. Outdoors, the property is fenced front to back with agricultural fencing, making it ready for various uses. A remarkable 2,600 sq ft steel barn awaits equestrian enthusiasts or hobby farmers, featuring 10 stalls, a tack/tool room, a wet area, and convenient roll-up doors at both ends. The barn is fully serviced with 40 amp electrical and water supply with a frost-free tap. An expansive 35.5 x 28-foot detached garage with electrical service and a 30-amp RV plug offers space for vehicles, tools, and additional storage needs. Embrace sustainable living with a custom-built, authentic sugar shack, a Planta greenhouse complete with raised beds and electrical, and two charming chicken coops. The fully fenced front and rear yards offer peace of mind for children and pets alike. Recent updates, including windows, patio doors, shingles, and other essential upgrades, add to the homes move-in ready appeal. This property is a rare find that combines functional agricultural facilities, beautiful living spaces, and a serene, private setting.
Property Details
Interior
Features
Main Floor
Foyer
1.77 x 1.38Living
4.23 x 4.89Dining
4.06 x 3.57Kitchen
3.95 x 3.57Exterior
Parking
Garage spaces 3
Garage type Detached
Other parking spaces 10
Total parking spaces 13
Property History
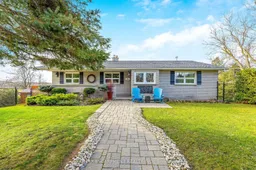 40
40Get up to 1% cashback when you buy your dream home with Wahi Cashback

A new way to buy a home that puts cash back in your pocket.
- Our in-house Realtors do more deals and bring that negotiating power into your corner
- We leverage technology to get you more insights, move faster and simplify the process
- Our digital business model means we pass the savings onto you, with up to 1% cashback on the purchase of your home
