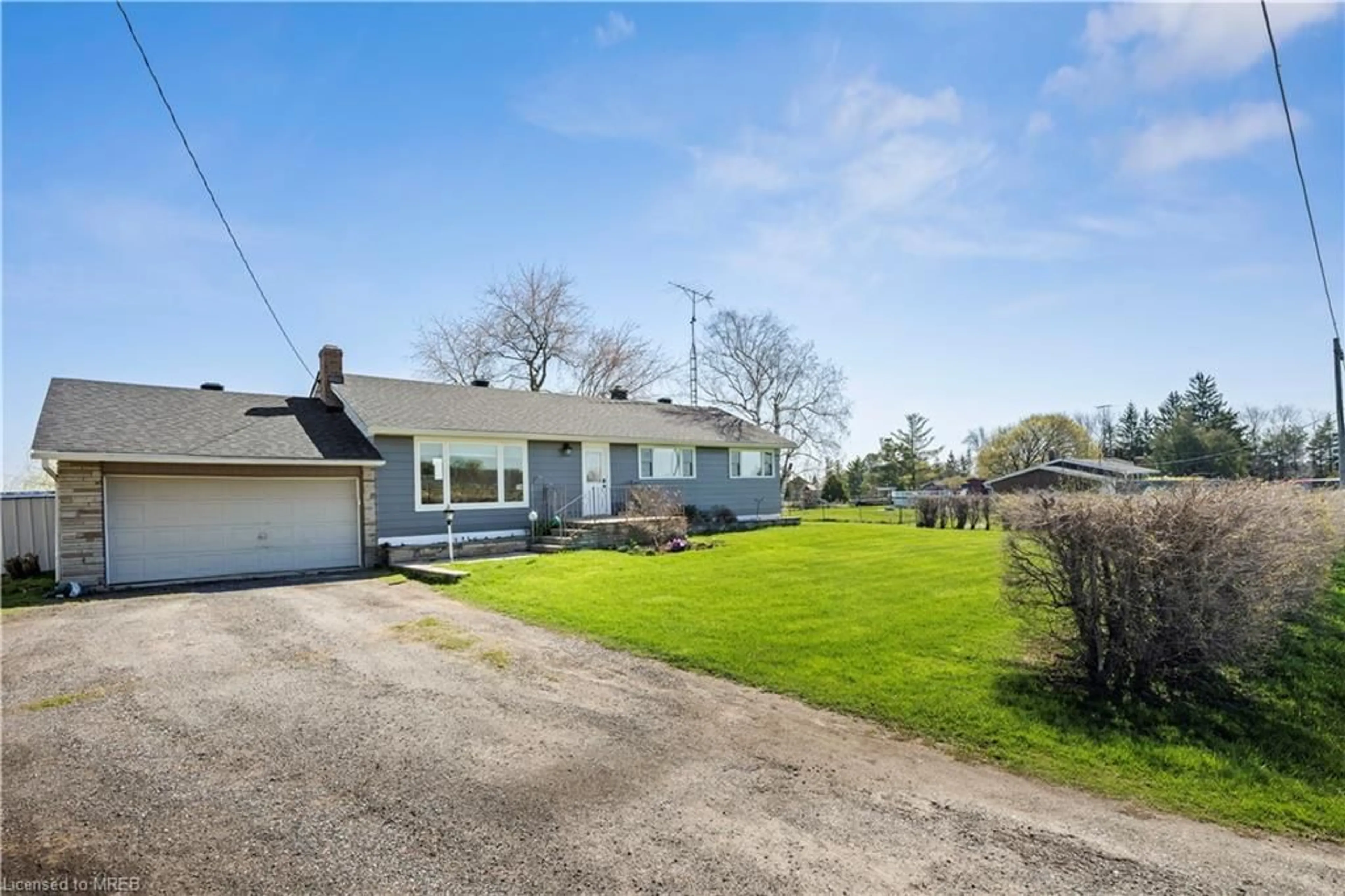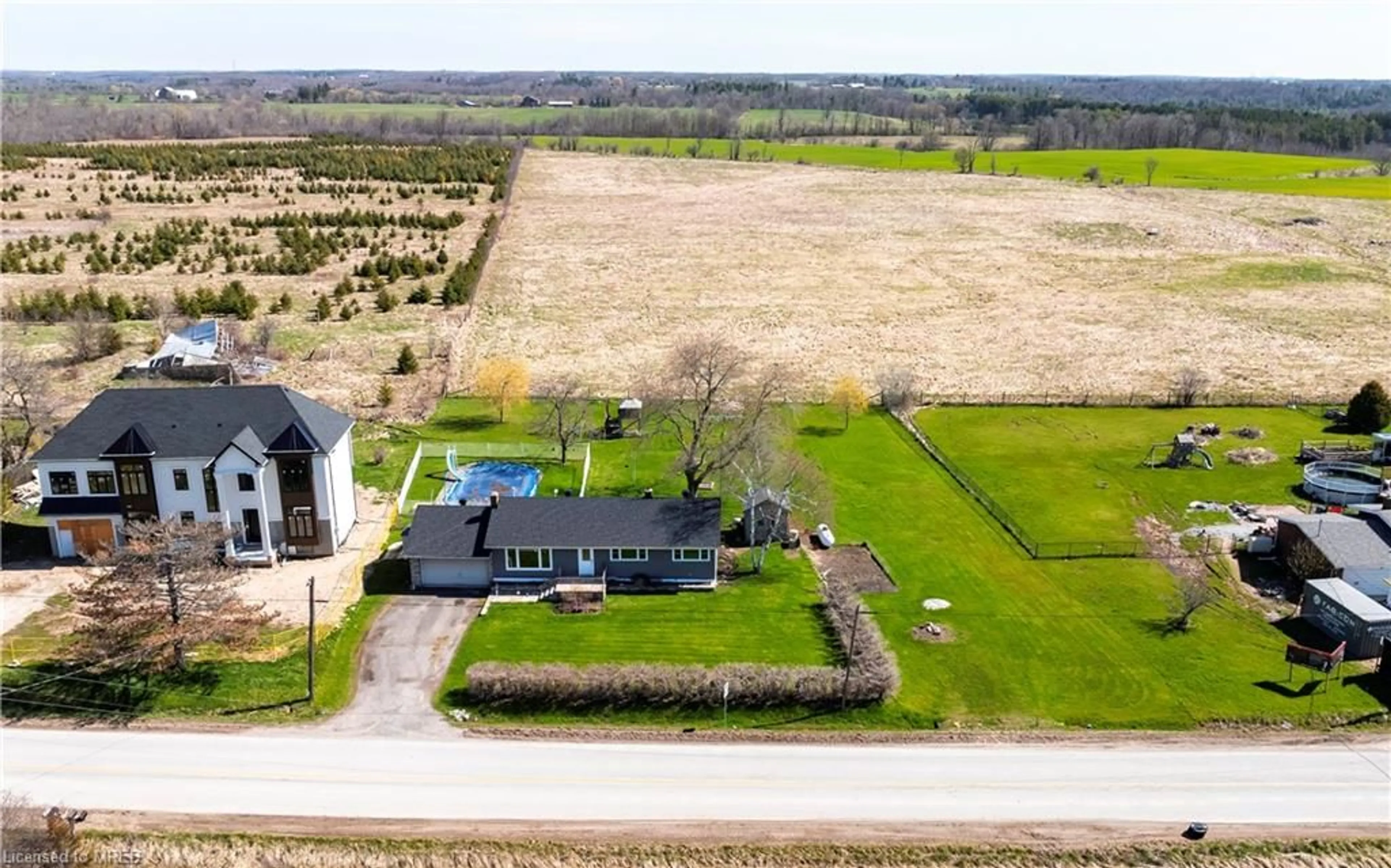12925 Ninth Line, Halton Hills, Ontario L7G 4S8
Contact us about this property
Highlights
Estimated ValueThis is the price Wahi expects this property to sell for.
The calculation is powered by our Instant Home Value Estimate, which uses current market and property price trends to estimate your home’s value with a 90% accuracy rate.Not available
Price/Sqft$686/sqft
Est. Mortgage$5,304/mo
Tax Amount (2023)$4,227/yr
Days On Market178 days
Description
Location! Location! Don’t miss the opportunity to own this exceptional, fully renovated 3+1 bedroom bungalow on a double lot in the desirable Glen Williams area. The main floor features a fully renovated kitchen (2020) with custom cabinetry, granite countertops, and stainless steel appliances. The space is enhanced by tiger wood hardwood flooring throughout, adding a touch of elegance. Three spacious bedrooms and a recently renovated 3-piece bathroom (2022) with modern fixtures and a luxurious shower complete the main level, offering a spa-like experience right at home. The fully finished basement, with a separate entrance, provides a spacious family room perfect for cozy movie nights or gatherings. An additional fourth bedroom offers flexibility for accommodating extended family or creating a dedicated workspace. The basement also boasts a stunning 4-piece bathroom (2021) with heated floors, elevating the comfort and luxury of this space. Step outside to discover the expansive double lot featuring an in-ground pool. Recent updates, including a new roof in 2022 and a pool liner in 2021, offer peace of mind and add significant value to this impressive property. Situated in the charming hamlet of Glen Williams, this home provides a serene lifestyle while being close to local shops, restaurants, and recreational facilities.
Property Details
Interior
Features
Main Floor
Living Room
5.31 x 3.61Kitchen
3.89 x 3.66Bathroom
2.11 x 2.743-Piece
Bedroom
3.58 x 2.57Exterior
Features
Parking
Garage spaces 2
Garage type -
Other parking spaces 6
Total parking spaces 8
Property History
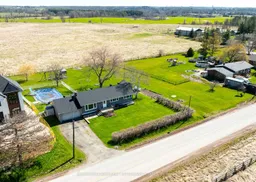 39
39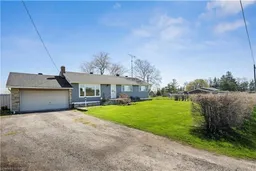 40
40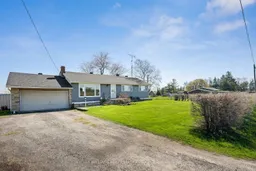 39
39Get up to 1% cashback when you buy your dream home with Wahi Cashback

A new way to buy a home that puts cash back in your pocket.
- Our in-house Realtors do more deals and bring that negotiating power into your corner
- We leverage technology to get you more insights, move faster and simplify the process
- Our digital business model means we pass the savings onto you, with up to 1% cashback on the purchase of your home
