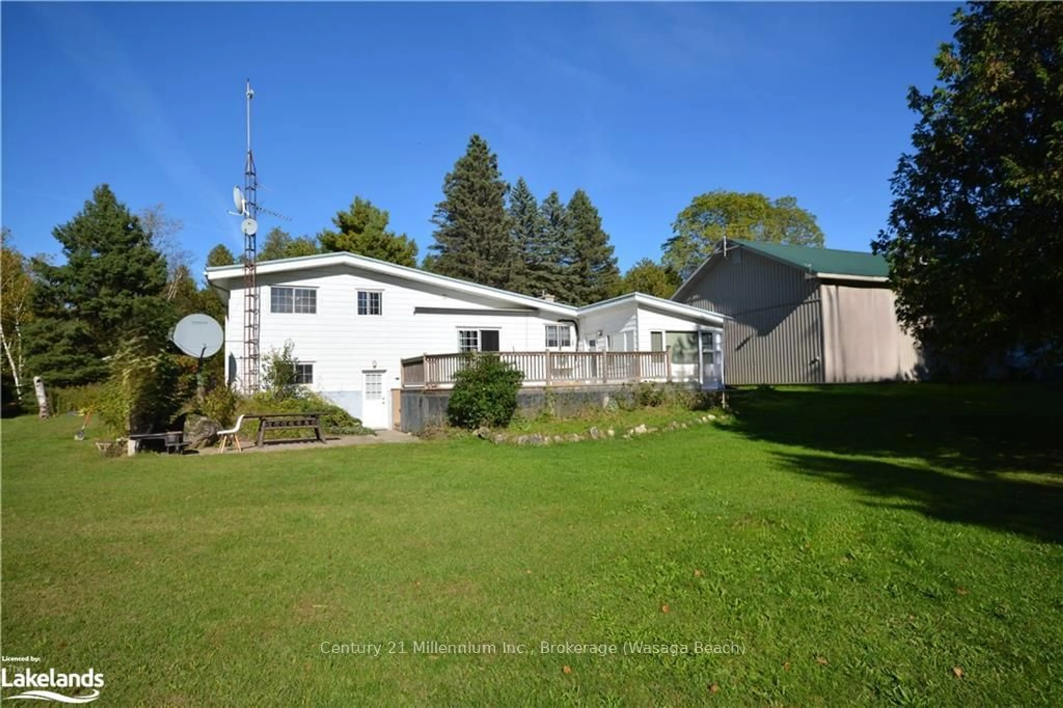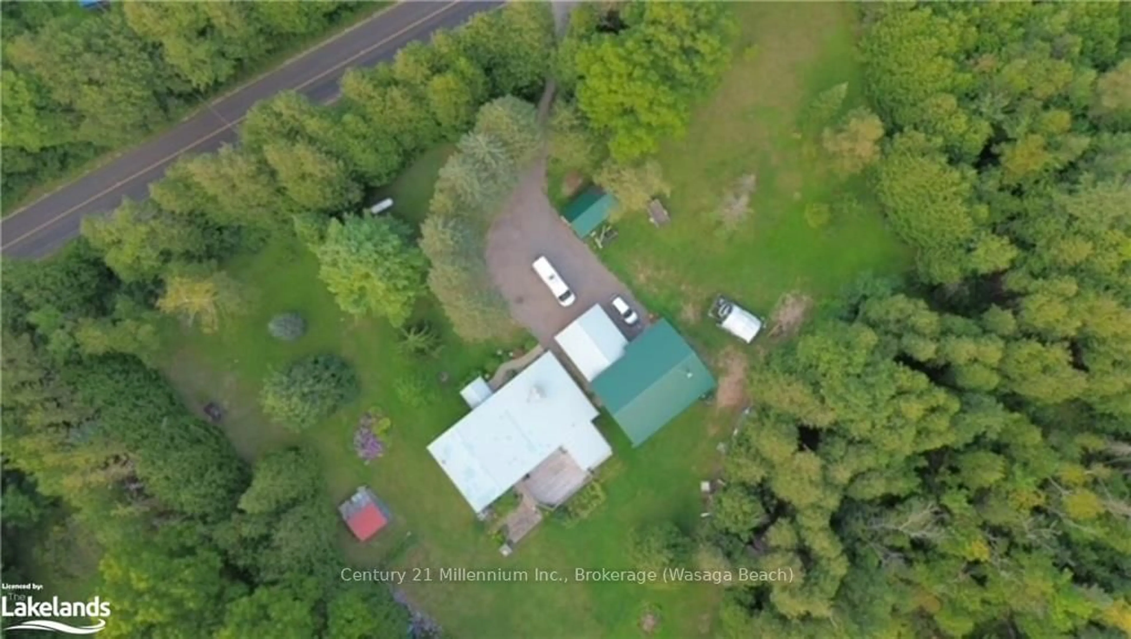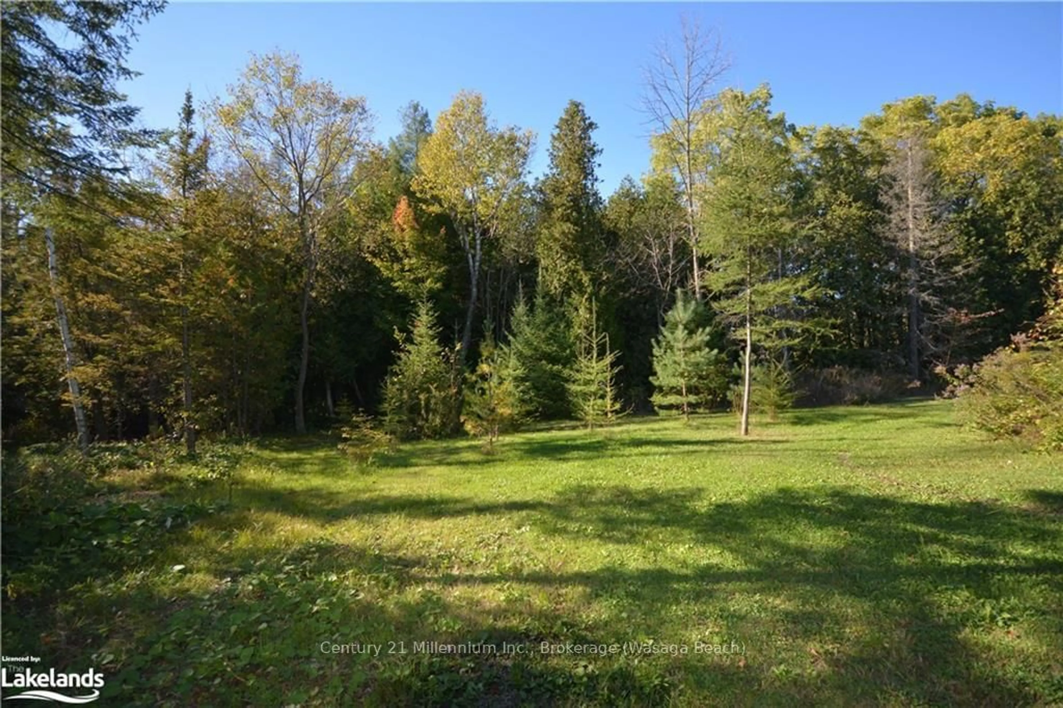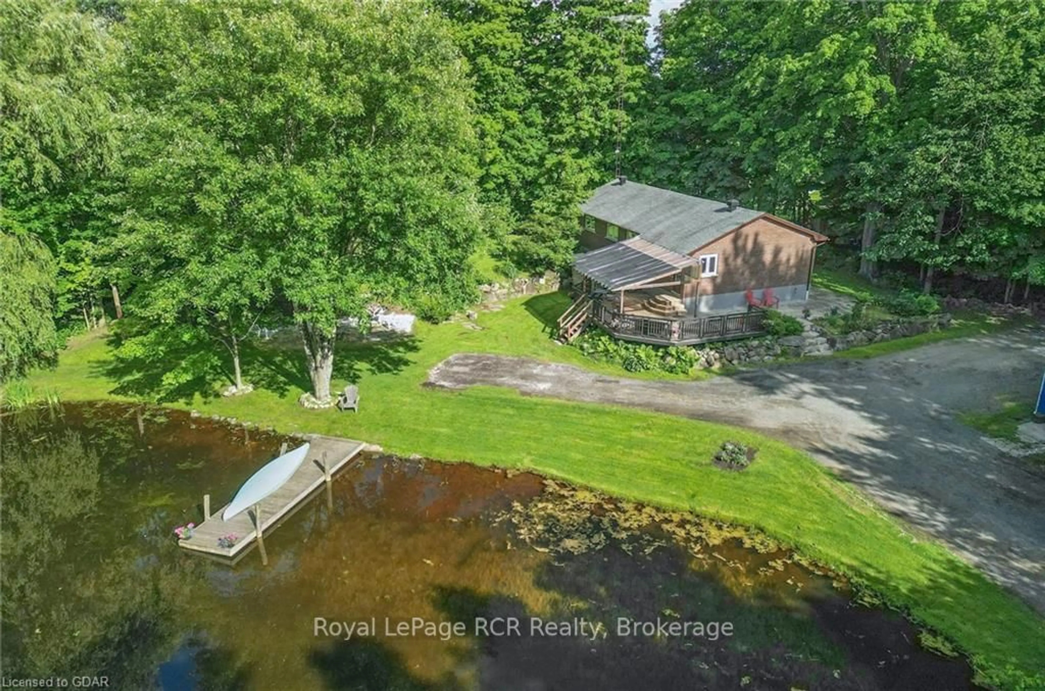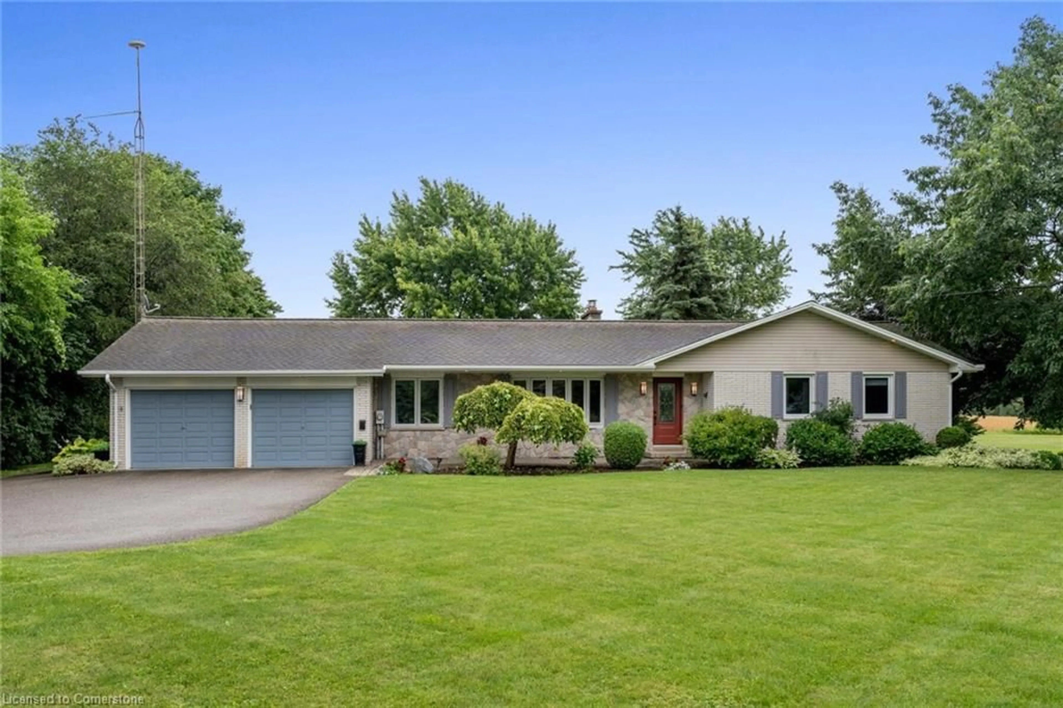12536 FIFTH LINE Line, Milton, Ontario N0B 2K0
Contact us about this property
Highlights
Estimated ValueThis is the price Wahi expects this property to sell for.
The calculation is powered by our Instant Home Value Estimate, which uses current market and property price trends to estimate your home’s value with a 90% accuracy rate.Not available
Price/Sqft-
Est. Mortgage$6,438/mo
Tax Amount (2024)$5,921/yr
Days On Market48 days
Description
A Beautiful Quiet 10 Acre Country Property surrounded by Mature Trees 15 minutes from 401 HWY with a Side Split Bungalow and a 2 Car Garage combined with a permitted custom 1000 Sqft Heated Insulated Workshop with a Car or Truck Hoist and two Tall Garage Entrance Doors and 40 Amp Panel for the automobile enthusiast or for those who enjoy working on vehicles all year long, Home features 3 Bedrooms and 4 Pc Bathroom on Second Level and 1 Bedroom with Ensuite 4 Pc Bathroom on Main Level for possible In Law Suite, ( Wheelchair Access), Large Living Room with Wood Stove, Open Concept Quartz Counter Kitchen to Breakfast Room with Walk Out to oversized Large Deck overlooking Private Forest Views, Sunroom off the Kitchen with Panoramic Windows with Walk Out to Deck, Finished Walk Out Basement with Large Rec Room with Stone Wall Wood Stove, Dining Room and Laundry Room with Walkout to Patio and Backyard, Remote Control Automatic open close Gate at front of Driveway, Upgraded 100 Amp Breaker Panel/Wiring, Propane Gas Furnace 2022, Metal Roofs, Two Drive Sheds, Long Treed Driveway, Walking or ATV or Snowmobile Trails all the way to end of Property, Located Close to Milton, Guelph, Georgetown, Acton, Brampton and 401 HWY.
Property Details
Interior
Features
Main Floor
Kitchen
3.12 x 3.53Breakfast
3.12 x 2.51Sliding Doors
Sunroom
3.35 x 4.22Tile Floor
Living
4.72 x 4.93Bay Window / Fireplace / Vinyl Floor
Exterior
Parking
Garage spaces 4
Garage type Detached
Other parking spaces 7
Total parking spaces 11
Property History
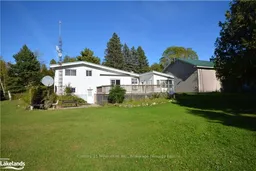 35
35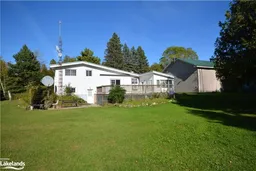 35
35Get up to 1% cashback when you buy your dream home with Wahi Cashback

A new way to buy a home that puts cash back in your pocket.
- Our in-house Realtors do more deals and bring that negotiating power into your corner
- We leverage technology to get you more insights, move faster and simplify the process
- Our digital business model means we pass the savings onto you, with up to 1% cashback on the purchase of your home
