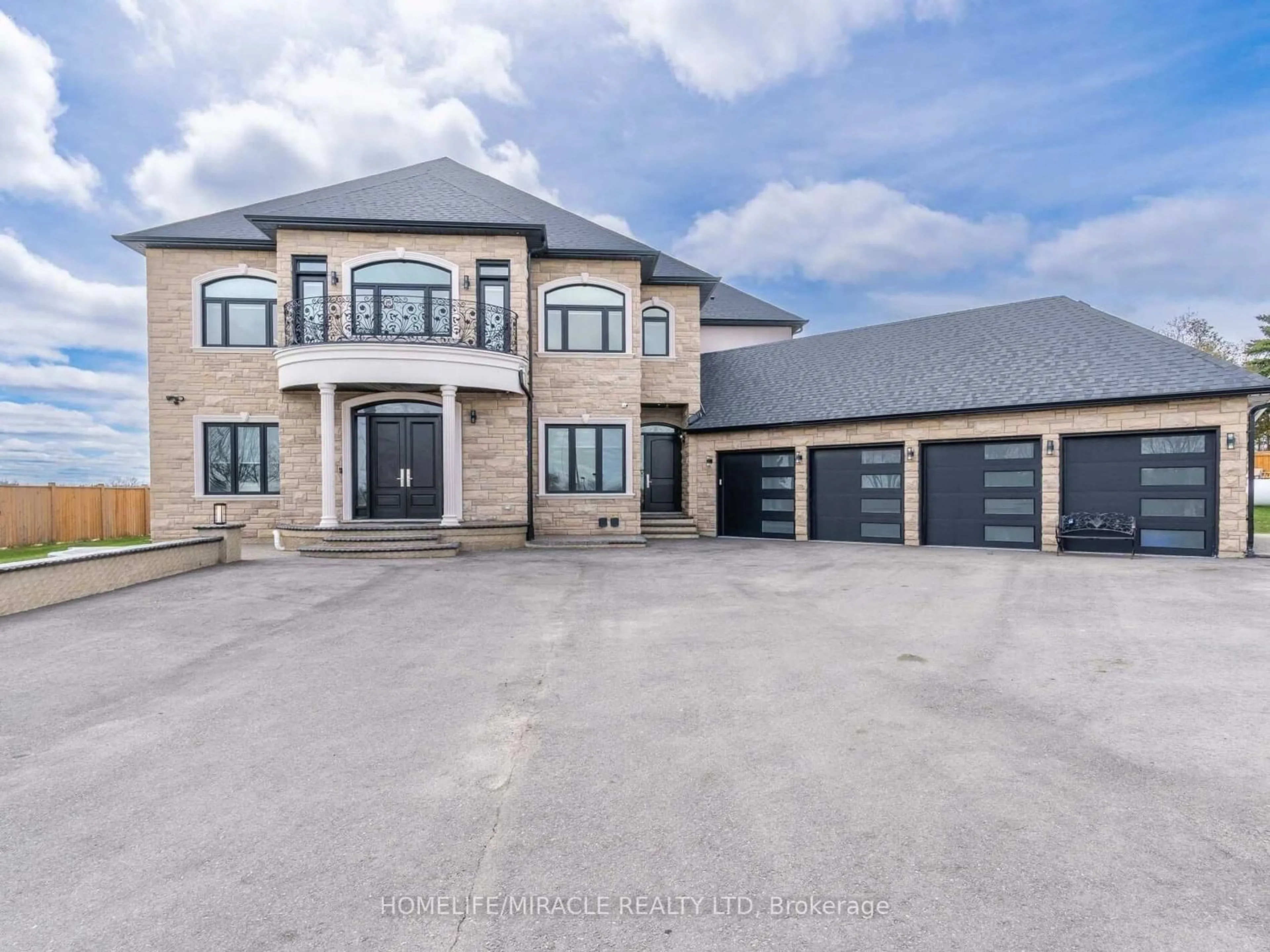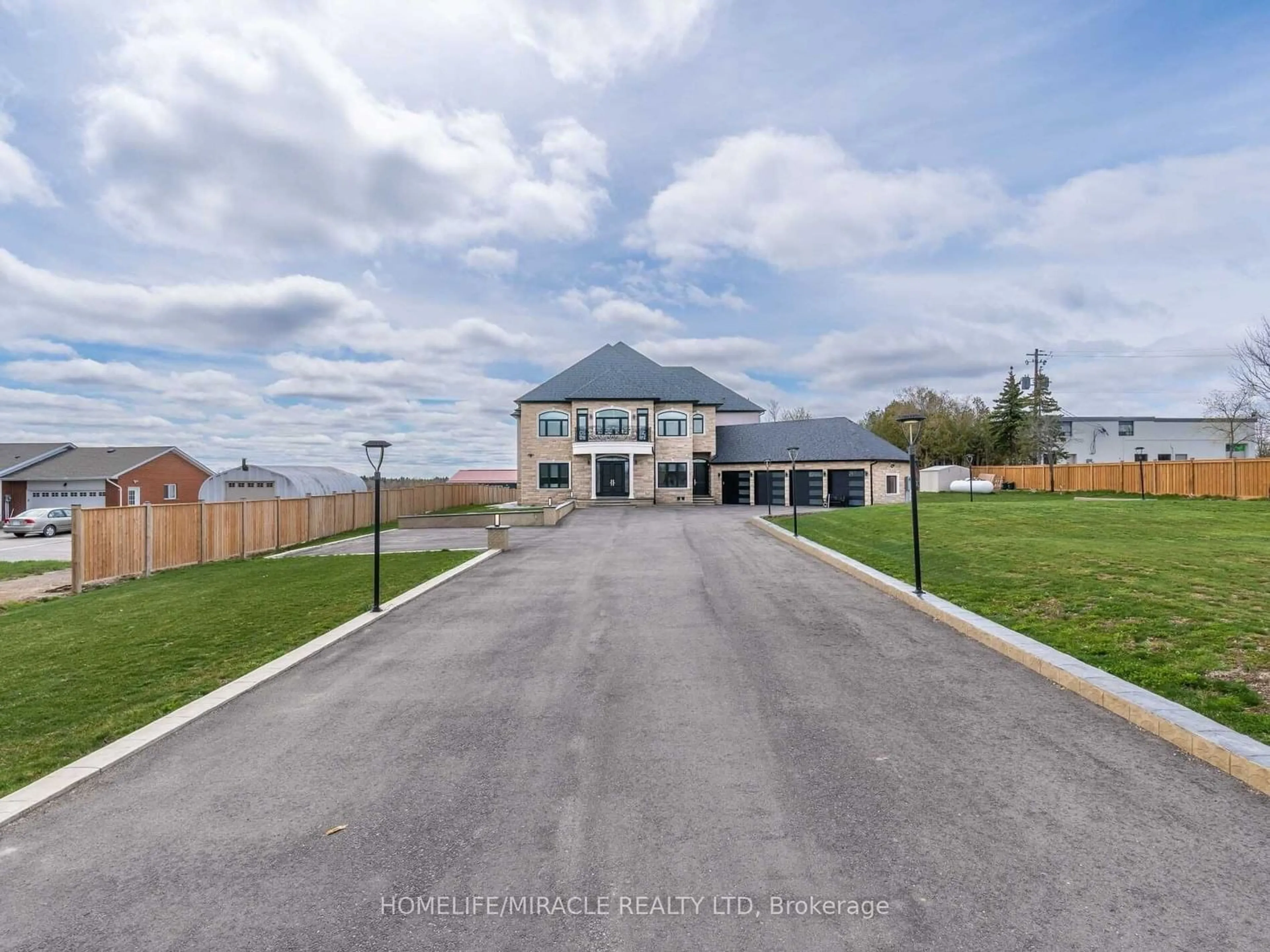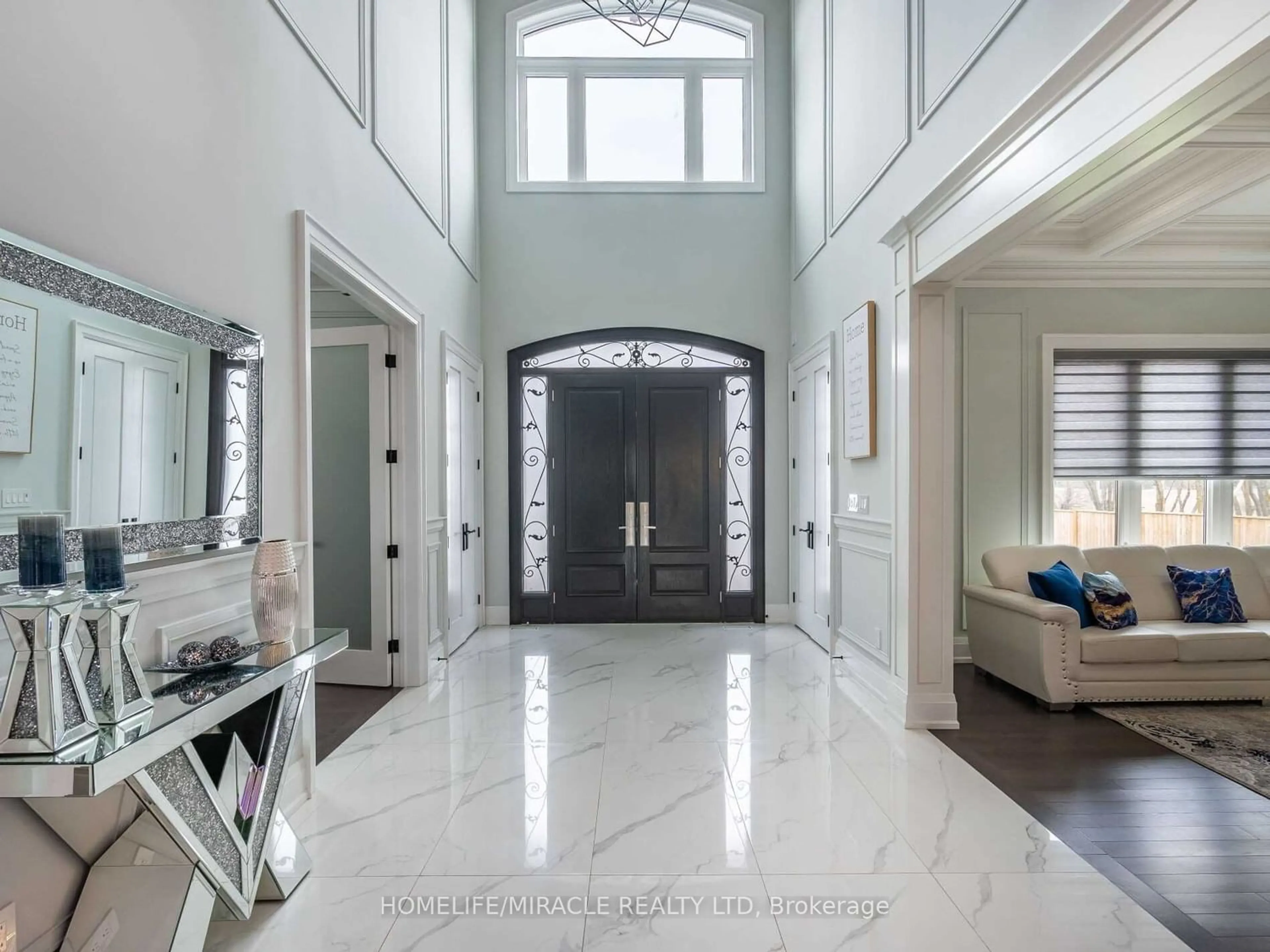11086 Winston Churchill Blvd, Halton Hills, Ontario L7G 4S7
Contact us about this property
Highlights
Estimated ValueThis is the price Wahi expects this property to sell for.
The calculation is powered by our Instant Home Value Estimate, which uses current market and property price trends to estimate your home’s value with a 90% accuracy rate.Not available
Price/Sqft$460/sqft
Est. Mortgage$19,751/mo
Tax Amount (2023)$15,952/yr
Days On Market207 days
Description
WELCOME TO GORGEOUS CUSTOM BUILT HOUSE MORE THAN 10000 SQ FT FOR LUXURY LIVING SPACE WITH 7 BEDROOM & 8 WASHROOM 11FT CEILING ON MAIN FLOOR 10 FT CEILING ON 2ND FLOOR,FAMILY ROOM & FOYER OPEN TO ABOVE DREAM KITCHEN W/LARGE WATERFALL CENTRAL ISLAND BUILT IN FRIDGE, OVEN,MICROWAVE,GAS STOVE.SPICY KITCHEN WITH LARGE WINDOW,DEN/LIBRARY,BEDROOM ON MAIN FLOOR WITH 5 PC ENSUITE,PERFECT FOR PARENTS.FINISHED WALKOUT BSMT FOR GYM &WET BAR ALSO MAKE LEGAL BASMENT APARTMENT WITH SEPARATE ENTRANCE FOR NANNY OR IN LAWS upgrade pot lights throughout 48x24 tiles floor in hallway, kitchen, spicy kitchen, mud room
Property Details
Interior
Features
2nd Floor
5th Br
4.55 x 3.64Hardwood Floor / Large Window / W/I Closet
4th Br
4.55 x 3.64Hardwood Floor / Large Window
3rd Br
4.55 x 4.24Hardwood Floor / 4 Pc Ensuite / Closet Organizers
Prim Bdrm
6.07 x 5.15Hardwood Floor / 6 Pc Ensuite / Closet Organizers
Exterior
Features
Parking
Garage spaces 4
Garage type Attached
Other parking spaces 10
Total parking spaces 14
Property History
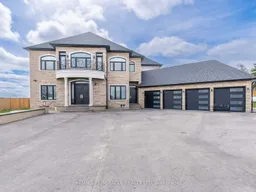 40
40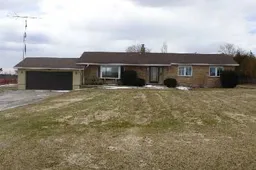 9
9Get up to 1% cashback when you buy your dream home with Wahi Cashback

A new way to buy a home that puts cash back in your pocket.
- Our in-house Realtors do more deals and bring that negotiating power into your corner
- We leverage technology to get you more insights, move faster and simplify the process
- Our digital business model means we pass the savings onto you, with up to 1% cashback on the purchase of your home
