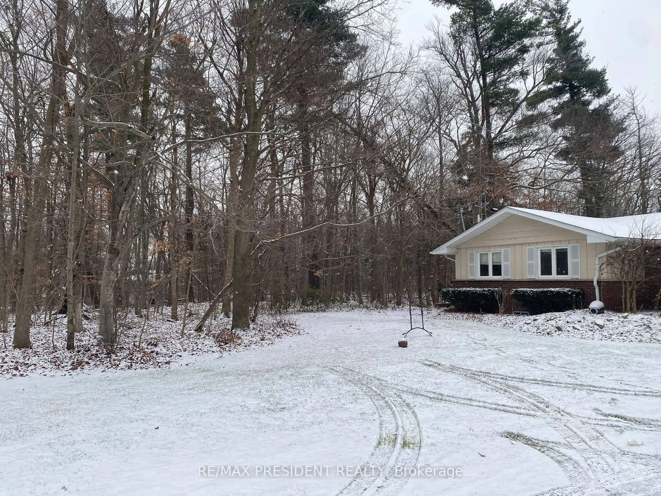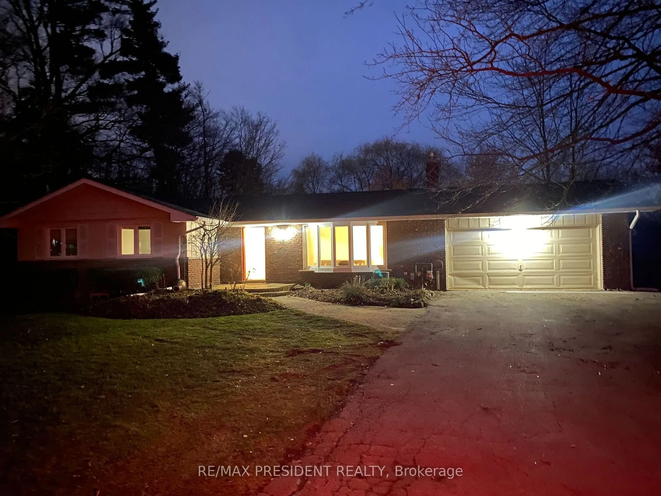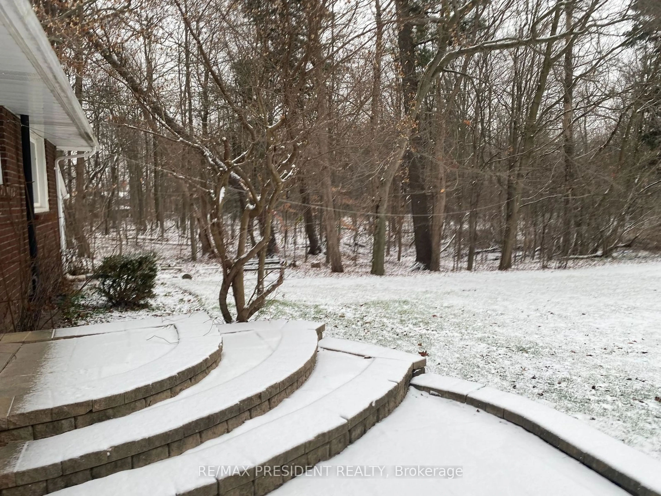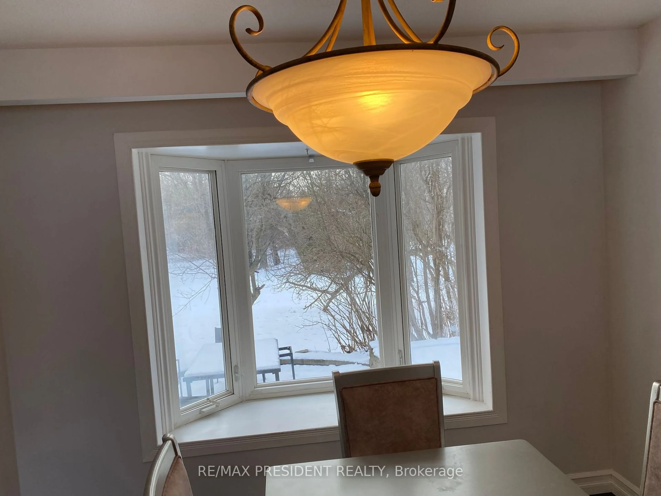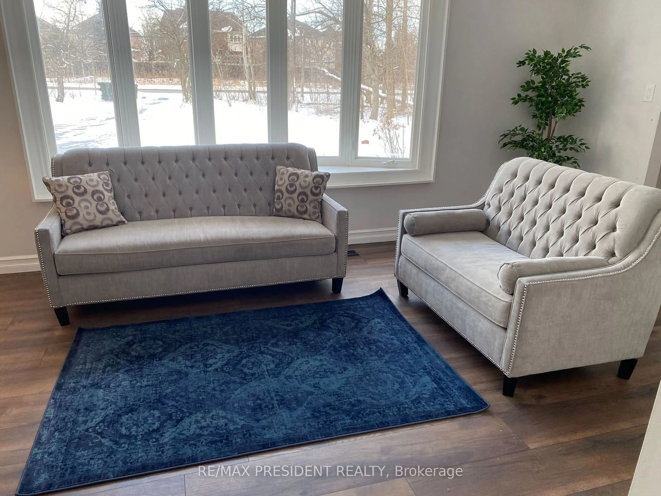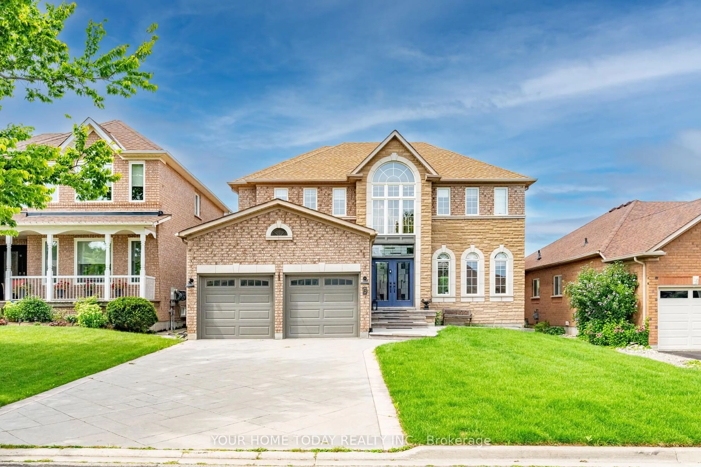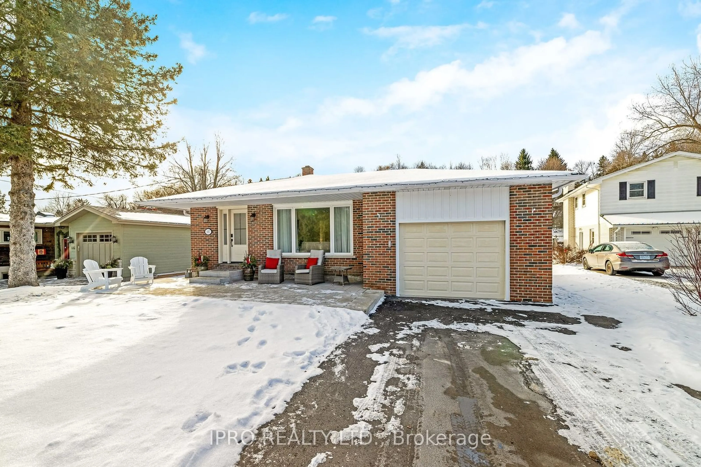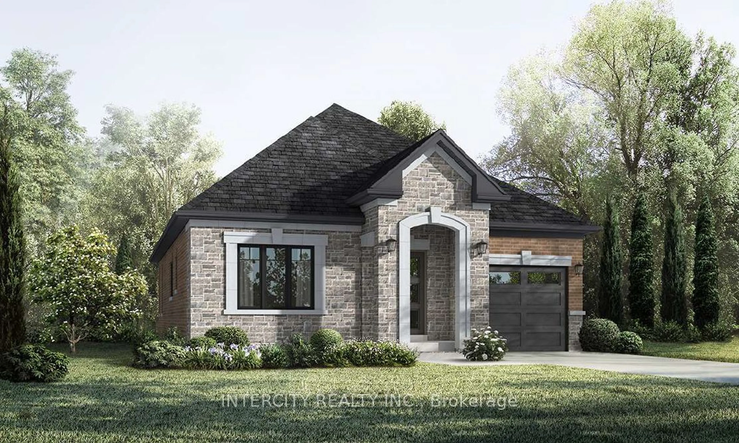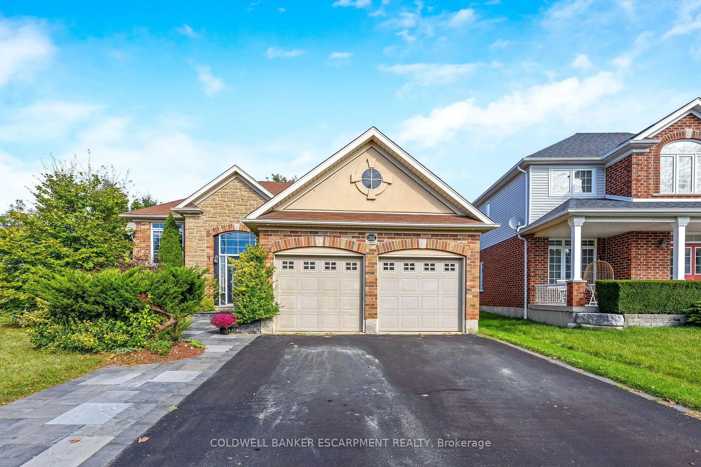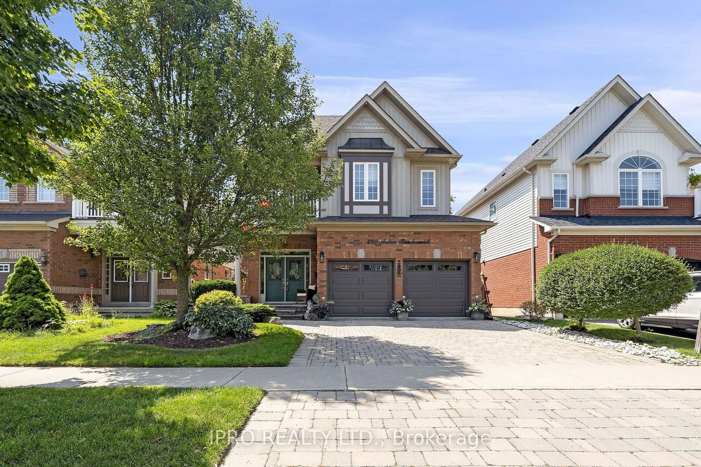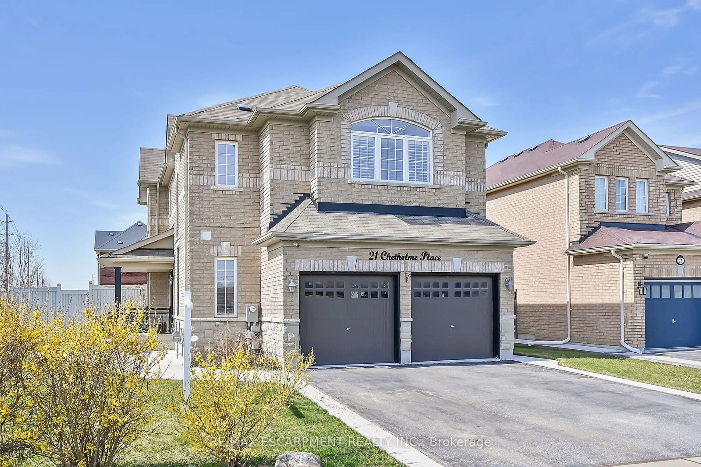10588 Eighth Line, Halton Hills, Ontario L7G 4S5
Contact us about this property
Highlights
Estimated ValueThis is the price Wahi expects this property to sell for.
The calculation is powered by our Instant Home Value Estimate, which uses current market and property price trends to estimate your home’s value with a 90% accuracy rate.Not available
Price/Sqft-
Est. Mortgage$6,871/mo
Tax Amount (2024)$5,232/yr
Days On Market3 days
Description
"Beautiful House" The House is Surrounded by sweeping lawns with beautiful open views providing a wonderful Country living setting. The well maintained & updated house provides 3 bedrooms, a bright kitchen & dining room that is open to the living room with a cozy gas fireplace. Yes, you read right! This country property has Natural Gas. One acre surrounded on two sides by a beautiful forest! Enjoy the serene, country living once you pull into your driveway but have all the advantages of in-town living! The house sits back from the road and boasts some beautiful, low maintenance perennial gardens. overlooking the front yard, and a dining room with another bay window overlooking the back The kitchen boasts plenty of cupboard space with another bay window, Granite Counters, Computer/breakfast Bar, Stainless Appliances and a Walk Out to the Back yard. Lower level has a large family area w/wood burning stove and plenty of room to host! Additional space in the lower level includes a bonus room (open to the family area), small cold cellar and an unfinished utility/furnace/laundry room! 2-car garage can accommodate your needs. Unleash your creativity and envision the endless possibilities this property presents. Whether you choose to reimagine the existing house or embark on the journey of crafting your dream home from scratch, the potential here is limitless.
Upcoming Open Houses
Property Details
Interior
Features
Bsmt Floor
Bathroom
2.50 x 2.36Tile Floor
Family
7.85 x 6.50Laminate
Play
5.76 x 3.30Laminate
Exterior
Features
Parking
Garage spaces 2
Garage type Attached
Other parking spaces 10
Total parking spaces 12
Property History
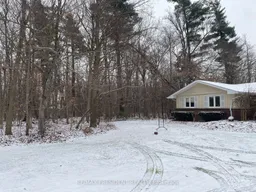 18
18Get up to 1% cashback when you buy your dream home with Wahi Cashback

A new way to buy a home that puts cash back in your pocket.
- Our in-house Realtors do more deals and bring that negotiating power into your corner
- We leverage technology to get you more insights, move faster and simplify the process
- Our digital business model means we pass the savings onto you, with up to 1% cashback on the purchase of your home
