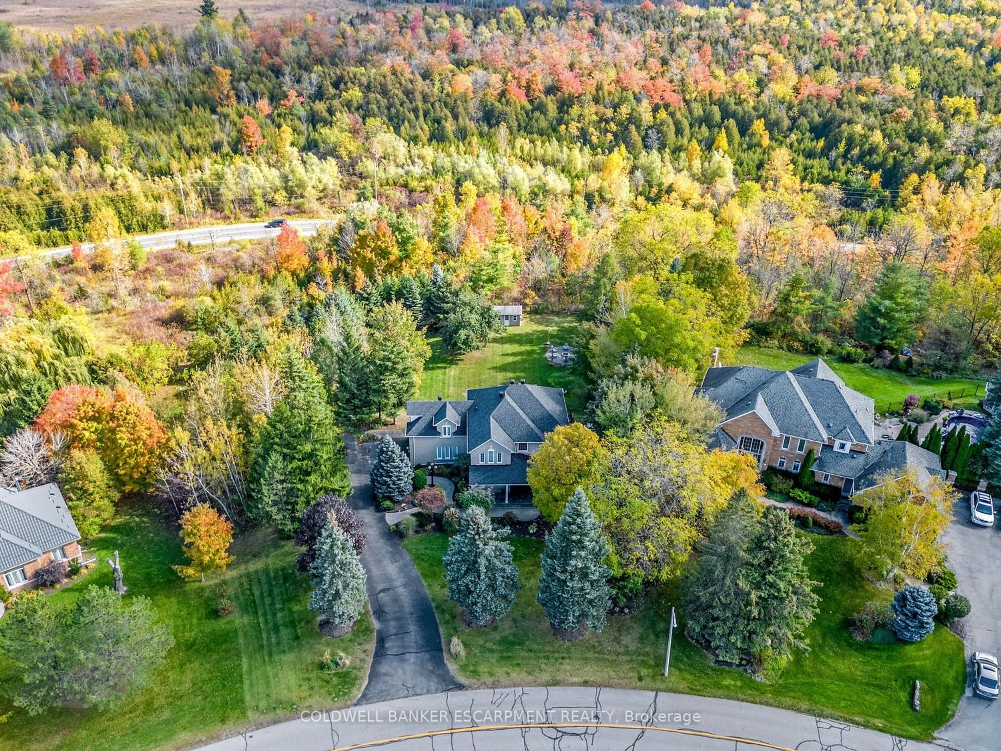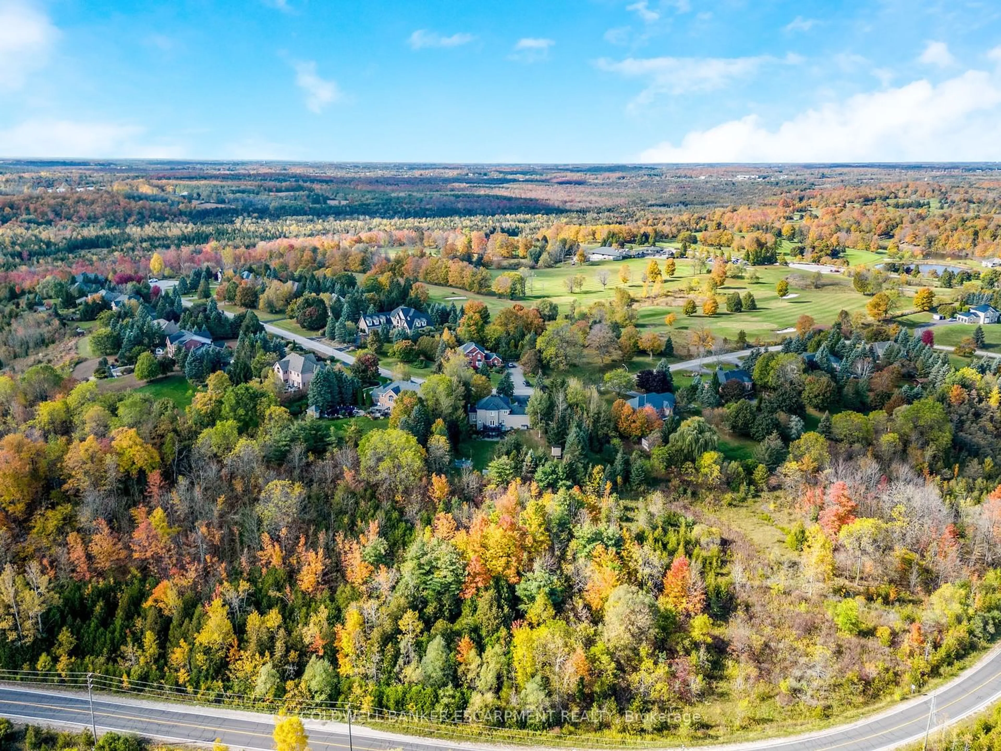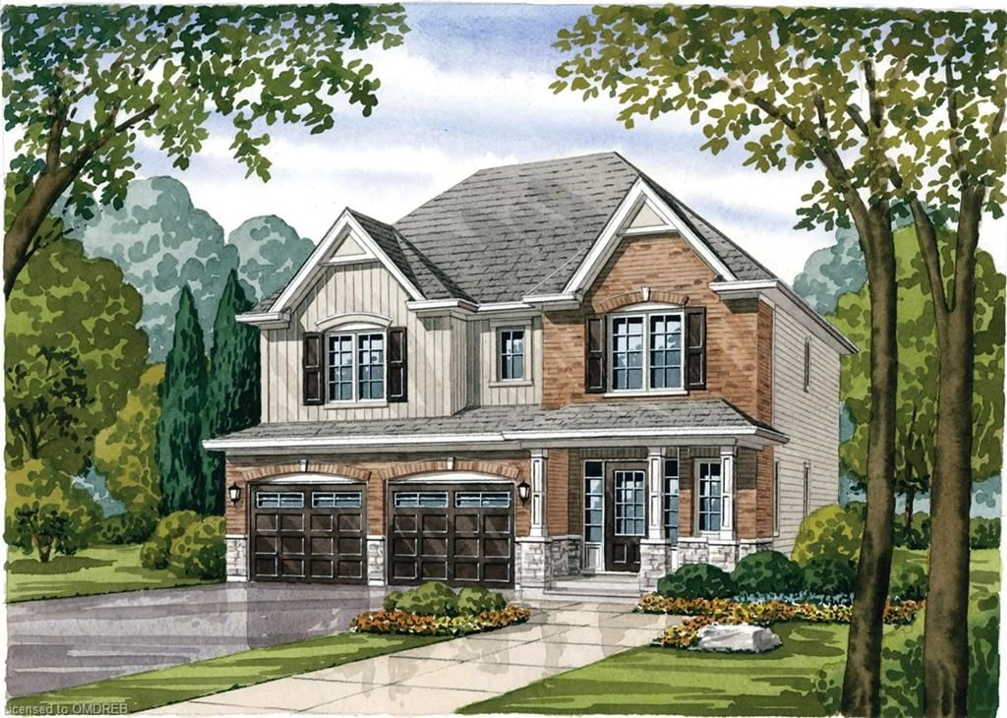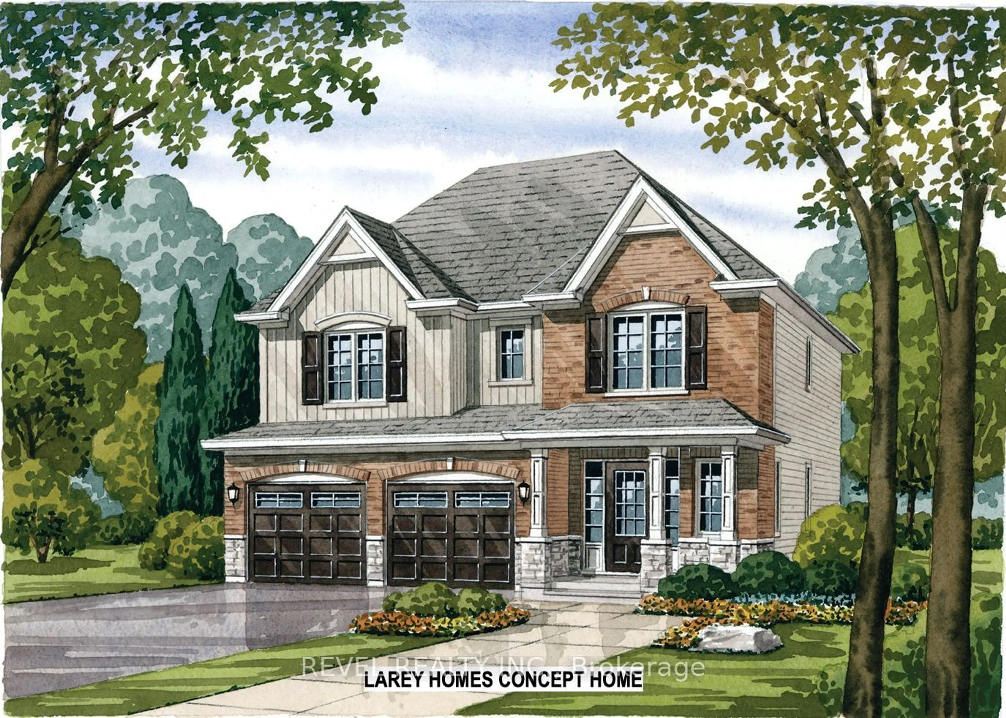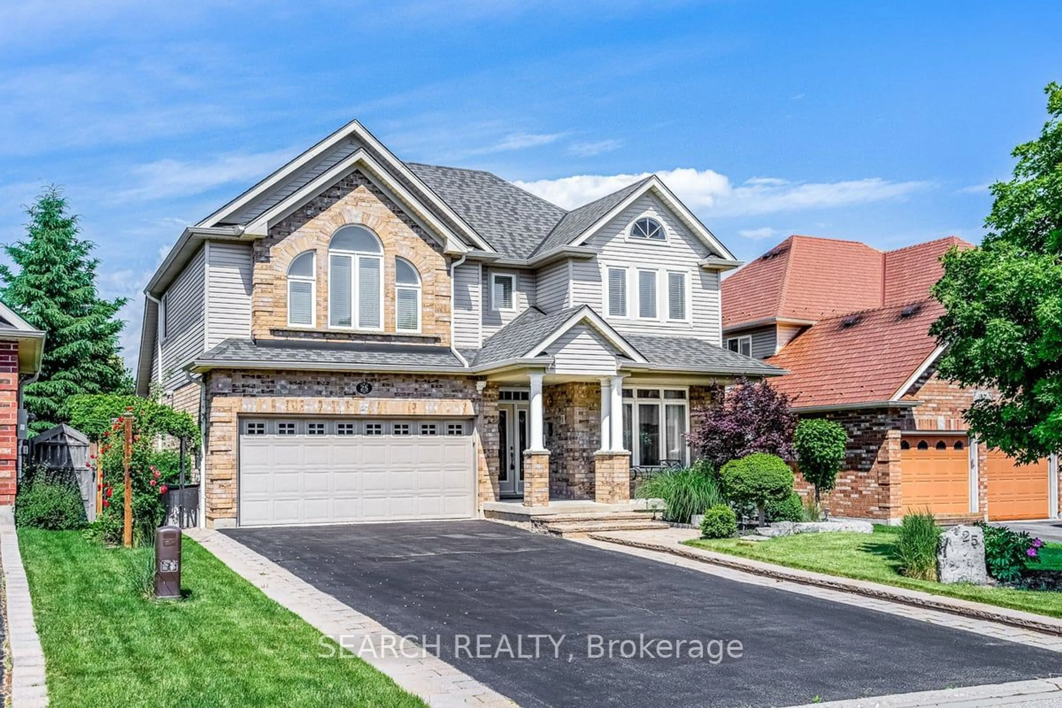10 Trillium Terr, Halton Hills, Ontario L7J 2W8
Contact us about this property
Highlights
Estimated ValueThis is the price Wahi expects this property to sell for.
The calculation is powered by our Instant Home Value Estimate, which uses current market and property price trends to estimate your home’s value with a 90% accuracy rate.$1,431,000*
Price/Sqft$1,166/sqft
Days On Market74 days
Est. Mortgage$8,589/mth
Tax Amount (2023)$7,872/yr
Description
Welcome to 10 Trillium Terrace, Halton Hills - where modern elegance meets timeless charm. Nestled in a serene neighbourhood, this exquisite property offers the perfect blend of luxury living and convenience. As you step into this meticulously crafted home, you're greeted by an abundance of natural light cascading through large windows, accentuating the spaciousness of each room. The open-concept layout seamlessly connects the living, dining, and kitchen areas, creating an inviting atmosphere for both relaxation and entertainment.Step outside to discover your own private oasis. The meticulously landscaped backyard is an entertainer's paradise, complete with a spacious patio and lush greenery the perfect setting for summer barbecues and the fire pit is perfect for evening cocktails under the stars. Conveniently located near top-rated schools, parks, shopping, Go transit, dining options and steps to Blue Springs Golf Club, this home offers the best of both worlds - a peaceful retreat away from the hustle and bustle, yet close to all amenities. Don't miss the opportunity to make this stunning residence your own. Schedule your private showing today. New flooring throughout upper and main level (2023) Powder room and laundry room renovation (2022) New windows, doors, and roof (2017) - See Supplements for full list of recent upgrades.
Property Details
Interior
Features
2nd Floor
4th Br
Hardwood Floor / Double Closet / Window
3rd Br
Hardwood Floor / Closet Organizers
Prim Bdrm
7.00 x 3.494 Pc Ensuite / Double Closet / Large Window
Bathroom
4 Pc Ensuite
Exterior
Features
Parking
Garage spaces 2
Garage type Attached
Other parking spaces 6
Total parking spaces 8
Property History
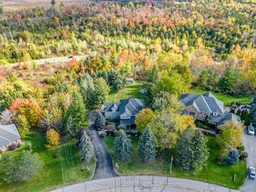 40
40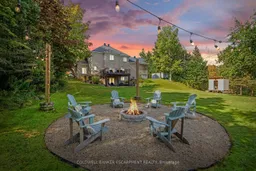 30
30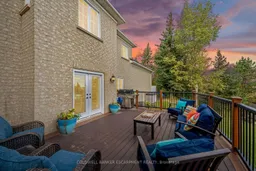 40
40Get up to 1% cashback when you buy your dream home with Wahi Cashback

A new way to buy a home that puts cash back in your pocket.
- Our in-house Realtors do more deals and bring that negotiating power into your corner
- We leverage technology to get you more insights, move faster and simplify the process
- Our digital business model means we pass the savings onto you, with up to 1% cashback on the purchase of your home
