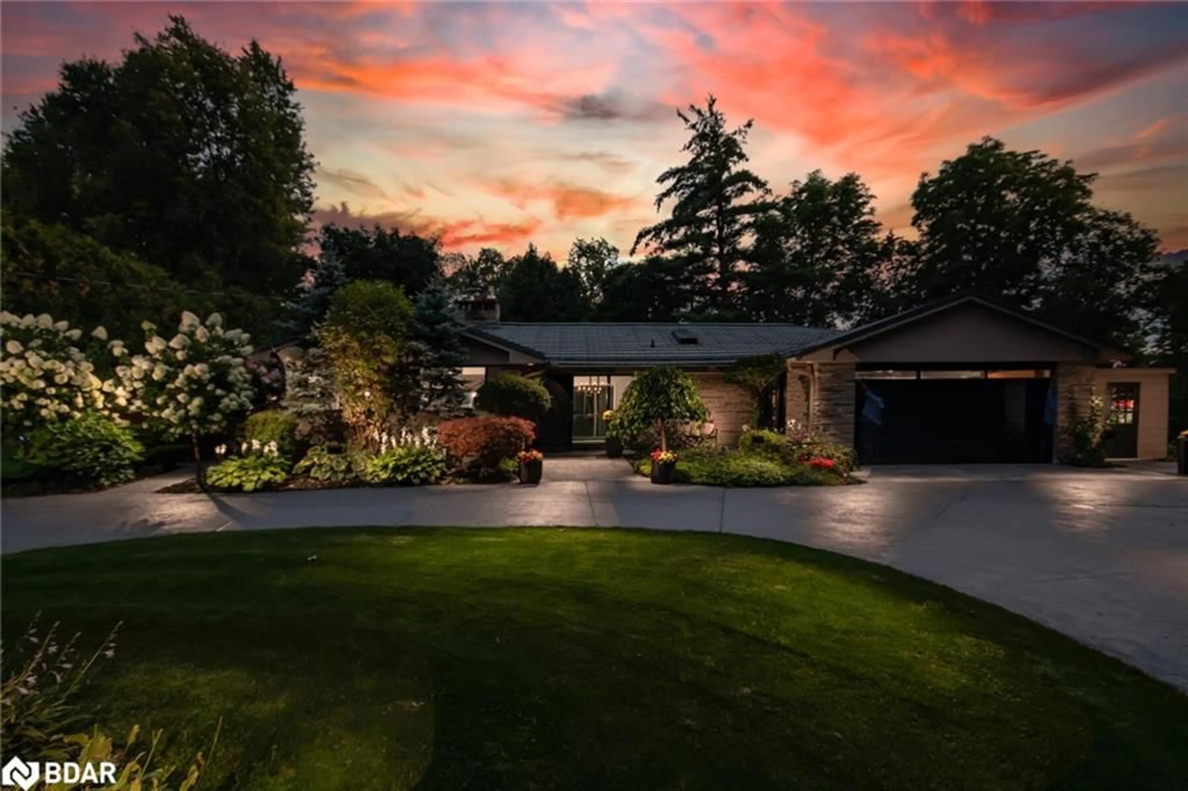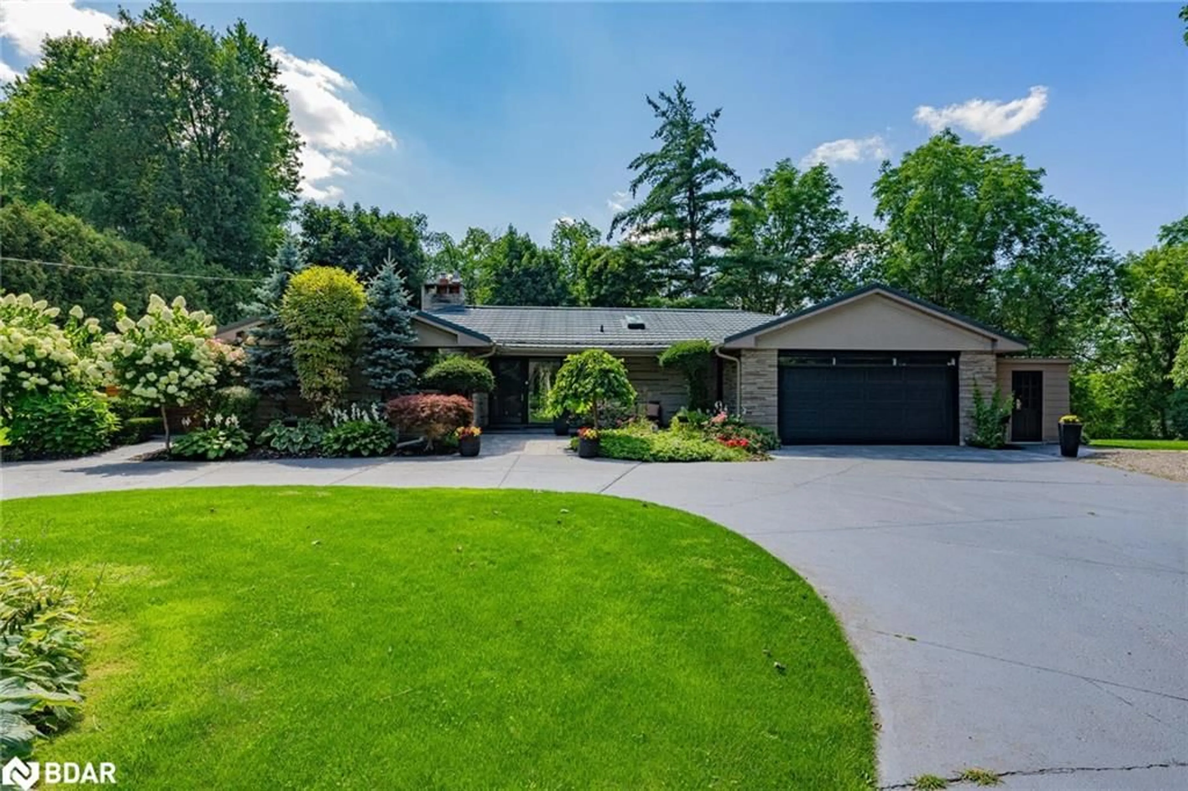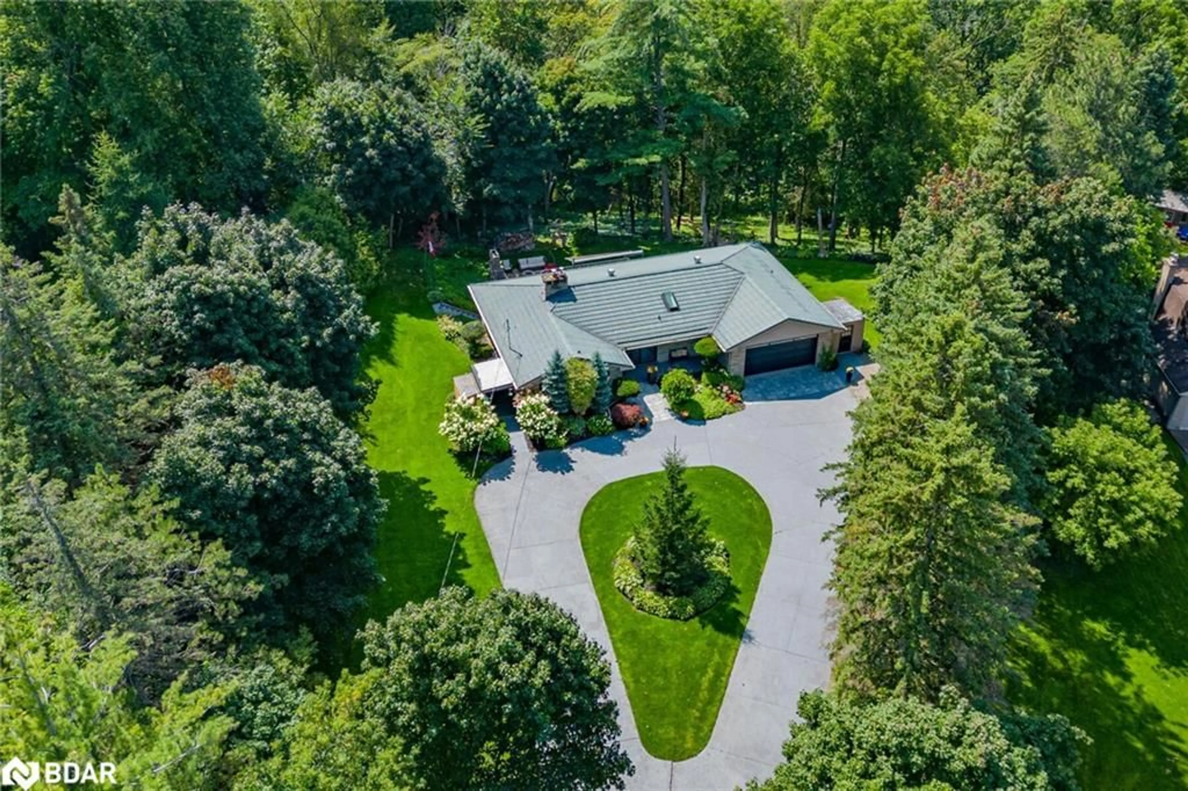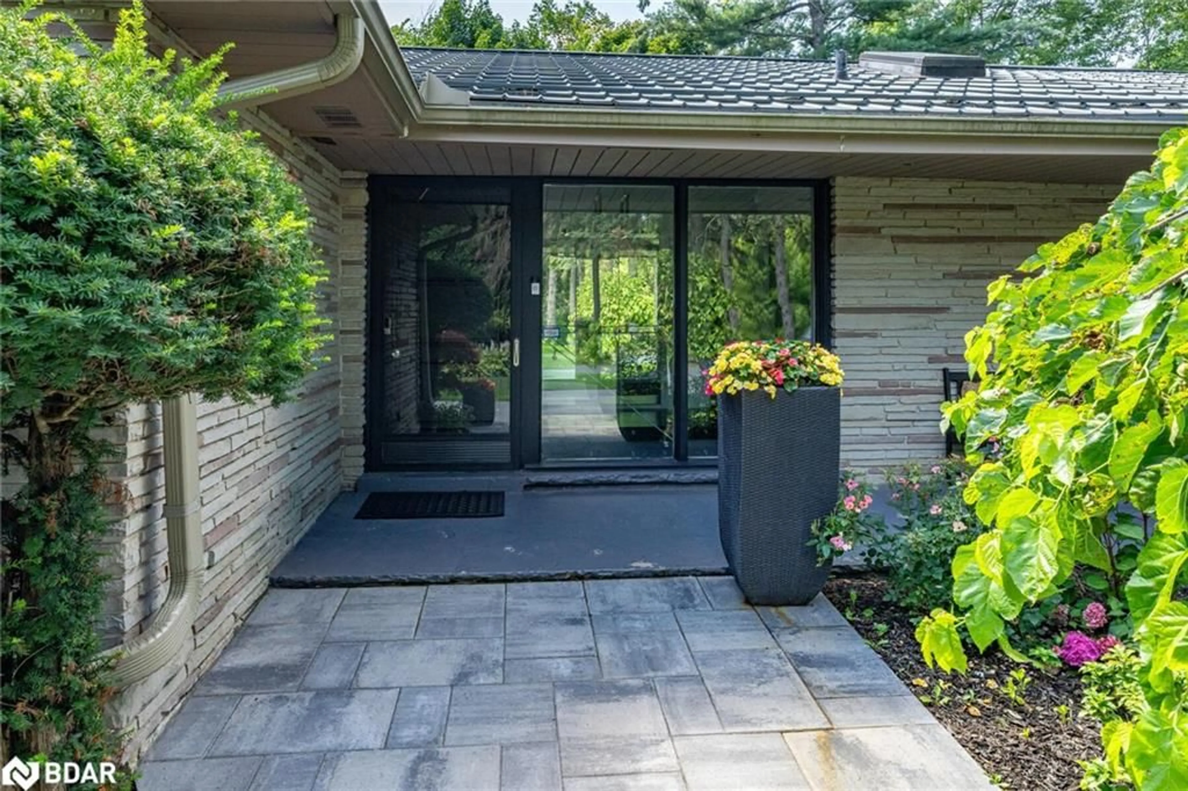1 Terry Crt, Georgetown, Ontario L7G 1P4
Contact us about this property
Highlights
Estimated ValueThis is the price Wahi expects this property to sell for.
The calculation is powered by our Instant Home Value Estimate, which uses current market and property price trends to estimate your home’s value with a 90% accuracy rate.Not available
Price/Sqft$1,399/sqft
Est. Mortgage$10,732/mo
Tax Amount (2024)$9,875/yr
Days On Market18 days
Description
The perfect bungalow!!! Its stunning on a one-of-a-kind incredible 2 acre private lot walking distance to Downtown and backing onto its own creek! Exquisitely renovated top to bottom with approximately 4,000 sqft of living space. You'll be impressed from the second you walk in! Fabulous chef's kitchen w/quartz counters, island/breakfast bar & s/s appliances including a pot filler & gas stove w/walkout to covered barbecue area. Incredible private ravine views from your living room featuring custom cabinetry w/built-in desk, pot lights, wood-burning fireplace, a stunning 200 bottle climate controlled wine cabinet plus a walkout to deck. 2 masters w/one on main level and the other at walkout level both w/ensuites. The modern open staircase leads you to the lower level which is an entertainer's dream with a 2nd kitchen, wet bar w/quartz counter, large rec room w/gas fireplace & an amazing glass enclosed 3-season sunroom. The walkout level master boasts an extraordinary 5-pc ensuite with heated floors, his/her sinks, a massive shower & a gorgeous freestanding tub w/chandelier. Views from every room! The large 2 car heated garage has lots of room for storage. Enjoy your own private oasis in the backyard with a built-in outdoor fireplace, hot tub and your own private walking path down to the river! No need for a cottage, you have it all under one roof 12 months a year! Steel roof, stone and stucco exterior and an irrigation system with 4 stations on the property to keep plants vibrate in the hot summer months. Fabulous location walking distance to downtown Georgetown and just steps away from Cedarvale Park. Picture perfect setting w/circular driveway and lots of room for parking! It's a rare offering! New front entrance steel door with contemporary style design, metal roof, hot water tank/heat pump owned, most windows approx. 4 years.
Upcoming Open House
Property Details
Interior
Features
Lower Floor
Sunroom
6.71 x 3.48Bathroom
5+ Piece
Kitchen
5.05 x 2.67Great Room
8.89 x 4.29fireplace / walkout to balcony/deck
Exterior
Features
Parking
Garage spaces 2
Garage type -
Other parking spaces 20
Total parking spaces 22
Property History
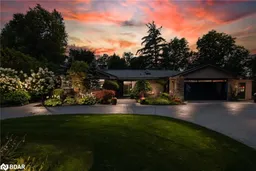 45
45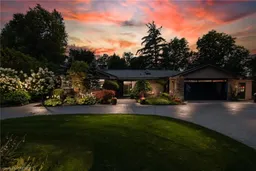
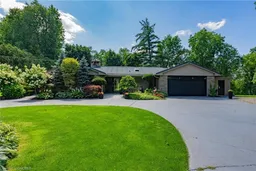
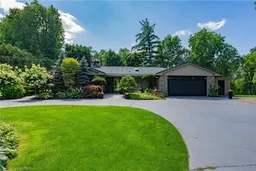
Get up to 1% cashback when you buy your dream home with Wahi Cashback

A new way to buy a home that puts cash back in your pocket.
- Our in-house Realtors do more deals and bring that negotiating power into your corner
- We leverage technology to get you more insights, move faster and simplify the process
- Our digital business model means we pass the savings onto you, with up to 1% cashback on the purchase of your home
