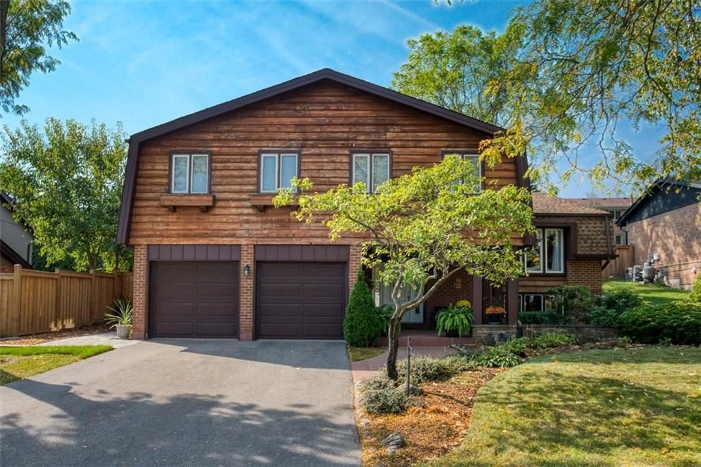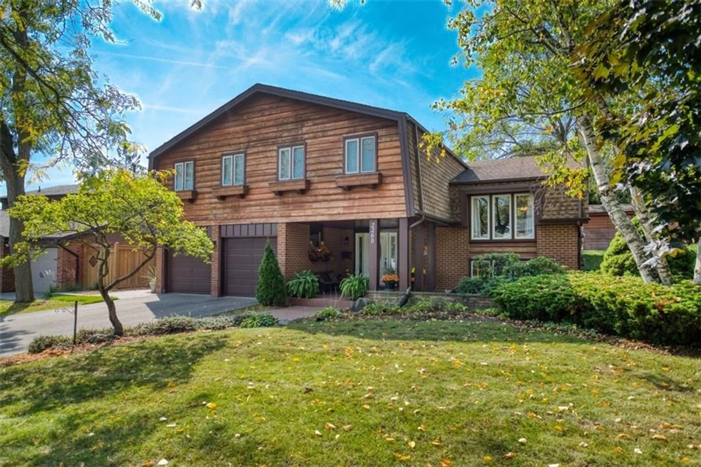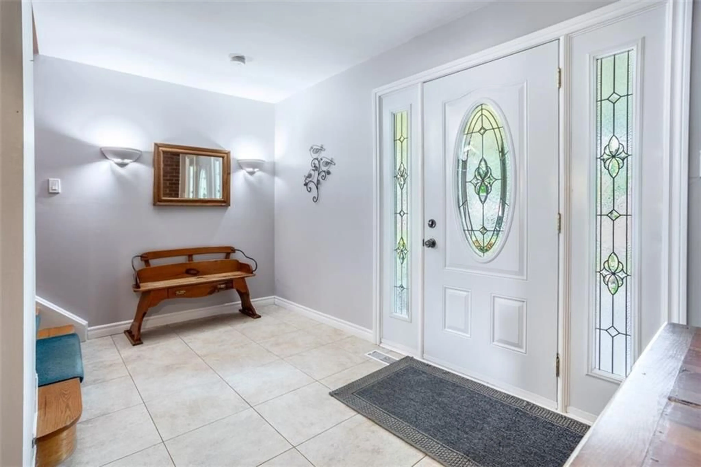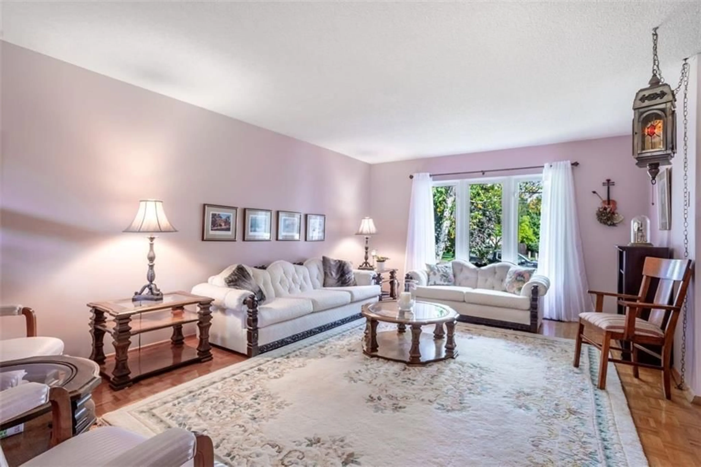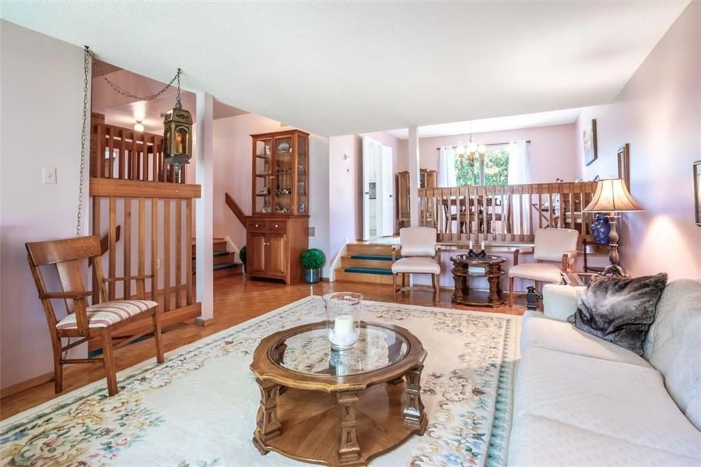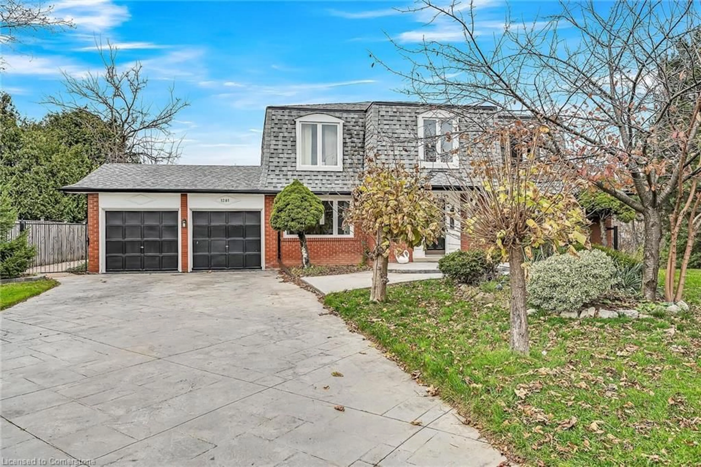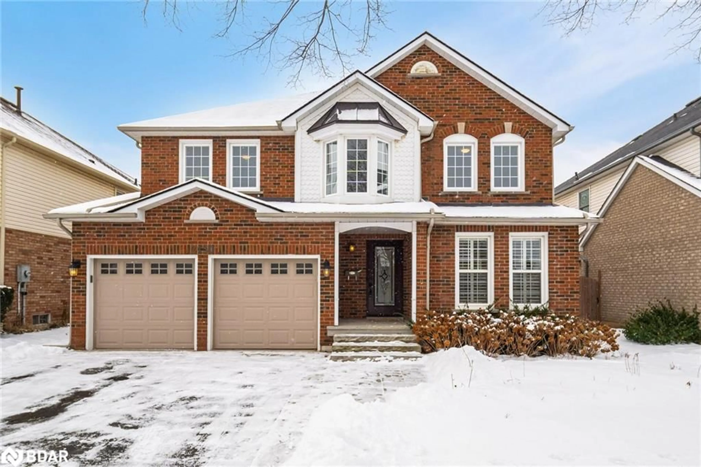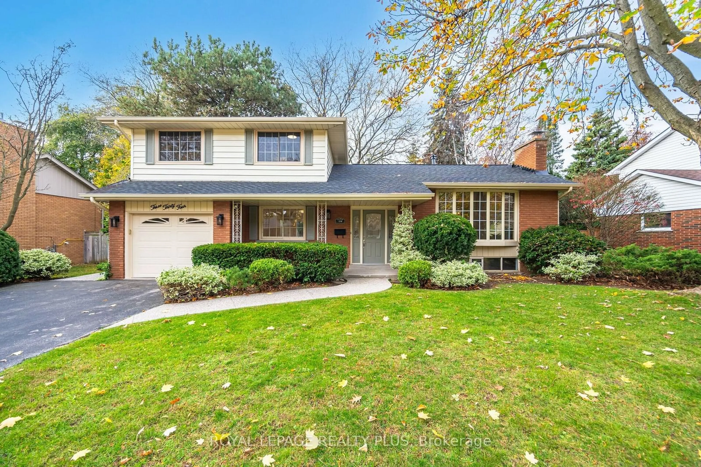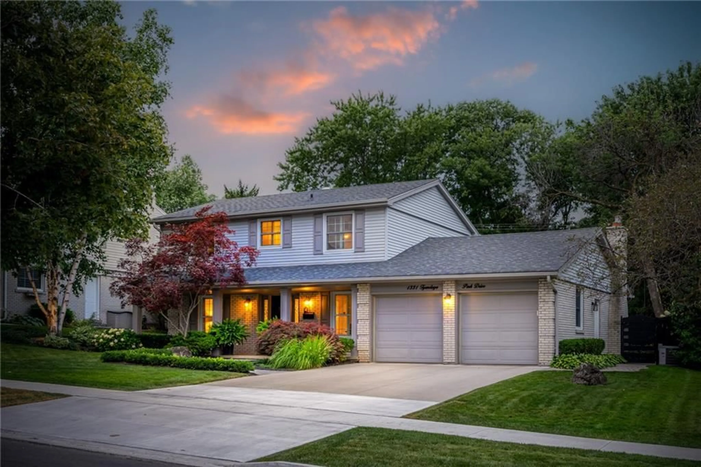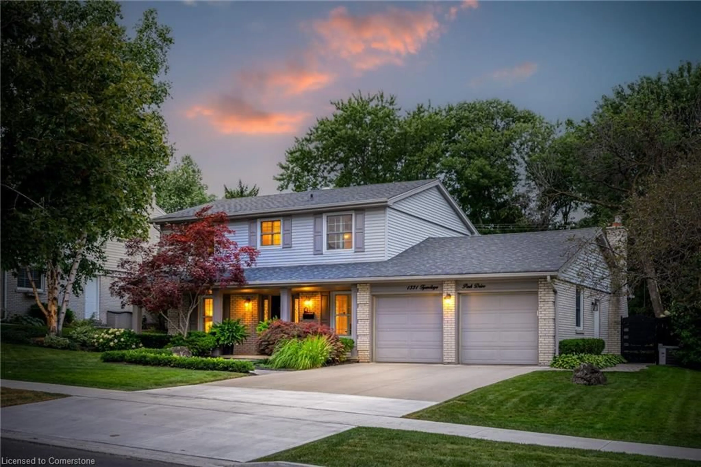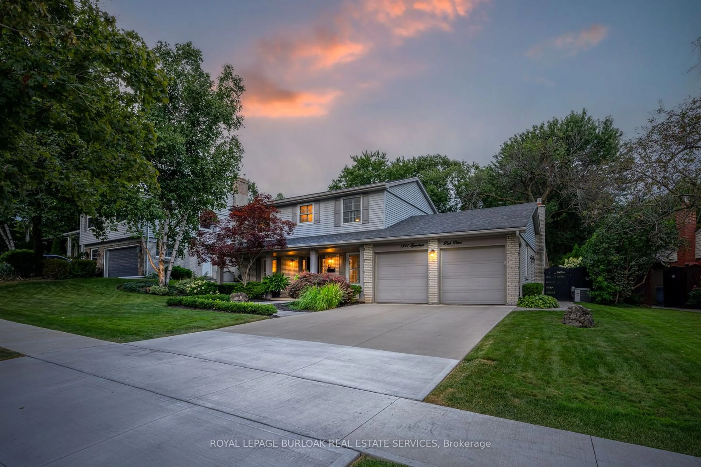2260 MANSFIELD Dr, Burlington, Ontario L7P 3J4
Contact us about this property
Highlights
Estimated ValueThis is the price Wahi expects this property to sell for.
The calculation is powered by our Instant Home Value Estimate, which uses current market and property price trends to estimate your home’s value with a 90% accuracy rate.Not available
Price/Sqft$679/sqft
Est. Mortgage$6,850/mo
Tax Amount (2024)$7,226/yr
Days On Market110 days
Description
Welcome to your dream home in the sought-after Tyandaga neighbourhood of Burlington! This stunning multi-level split features three generously sized bedrooms and 2.5 bathrooms, perfect for families or those seeking extra space. The updated kitchen boasts elegant granite countertops and modern finishes, making it a delightful space for culinary adventures. Just off the kitchen, you will find your expansive formal dining and living rooms, for hosting friends and family. The main floor also offers a den with a gas fireplace, perfect for a home office or quiet retreat. The basement features a hobby room complete with bar, a large rec room, and a cozy family room with a wood-burning fireplace for those chilly evenings – all with large windows offering plenty of light in. Step outside to your beautifully updated backyard, featuring a gorgeous stone patio and contemporary glass railings—ideal for outdoor entertaining or simply relaxing in your fully fenced oasis. There's plenty of room for gatherings, kids, or pets to play freely. This home is brimming with opportunity to add your own design touches and truly make it your own! Conveniently located near highway access, scenic trails, shopping, and more, this property truly has it all. Don’t miss your chance to own this exceptional home in a fantastic community!
Property Details
Interior
Features
2 Floor
Living Room
19 x 18Exterior
Features
Parking
Garage spaces 2
Garage type -
Other parking spaces 4
Total parking spaces 6
Property History
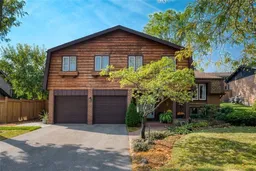 34
34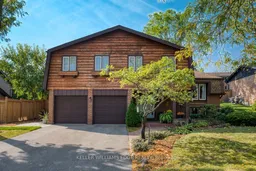
 34
34Get up to 0.5% cashback when you buy your dream home with Wahi Cashback

A new way to buy a home that puts cash back in your pocket.
- Our in-house Realtors do more deals and bring that negotiating power into your corner
- We leverage technology to get you more insights, move faster and simplify the process
- Our digital business model means we pass the savings onto you, with up to 0.5% cashback on the purchase of your home
