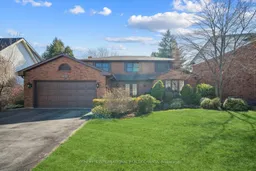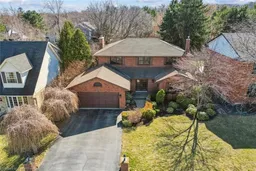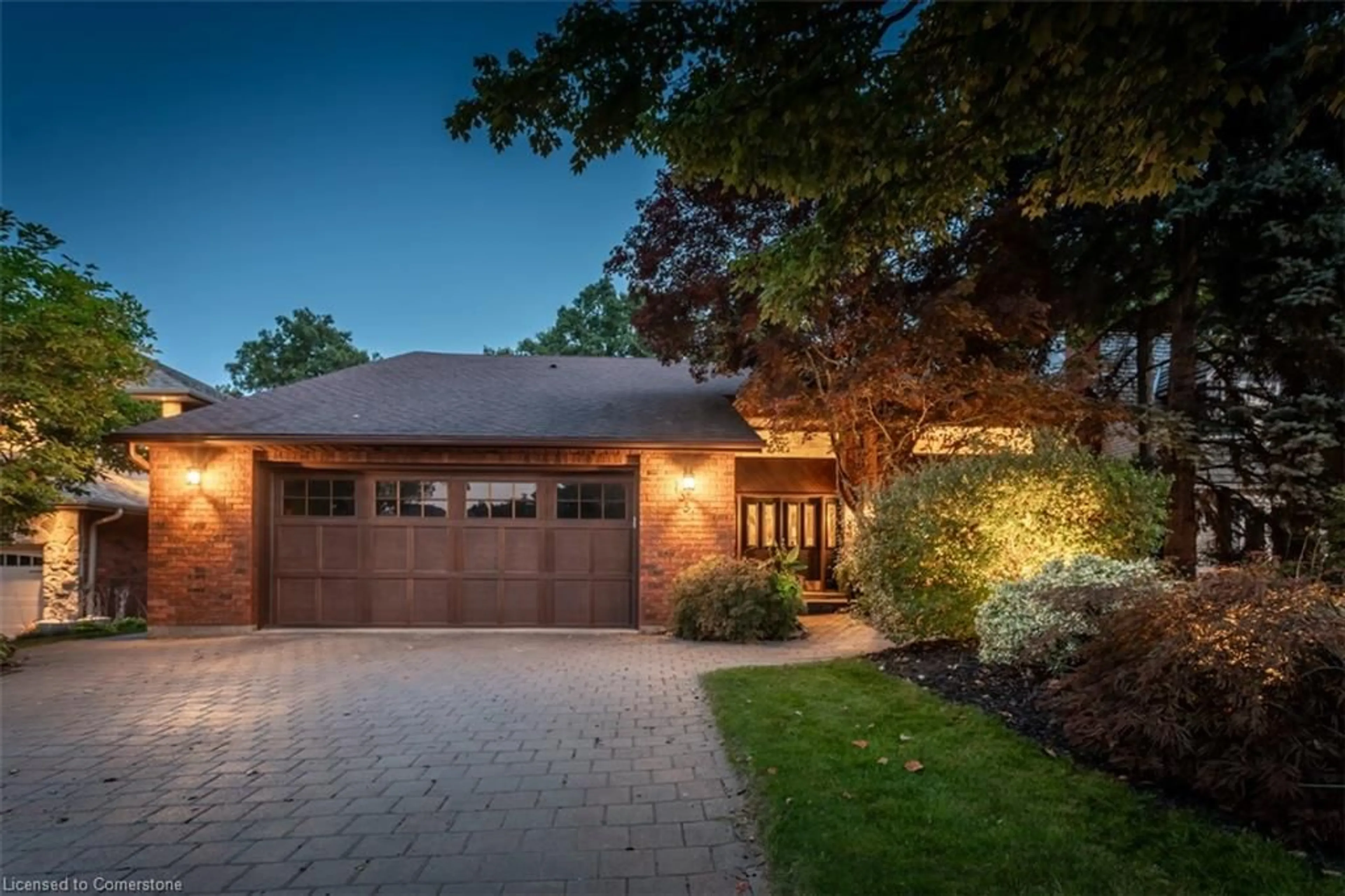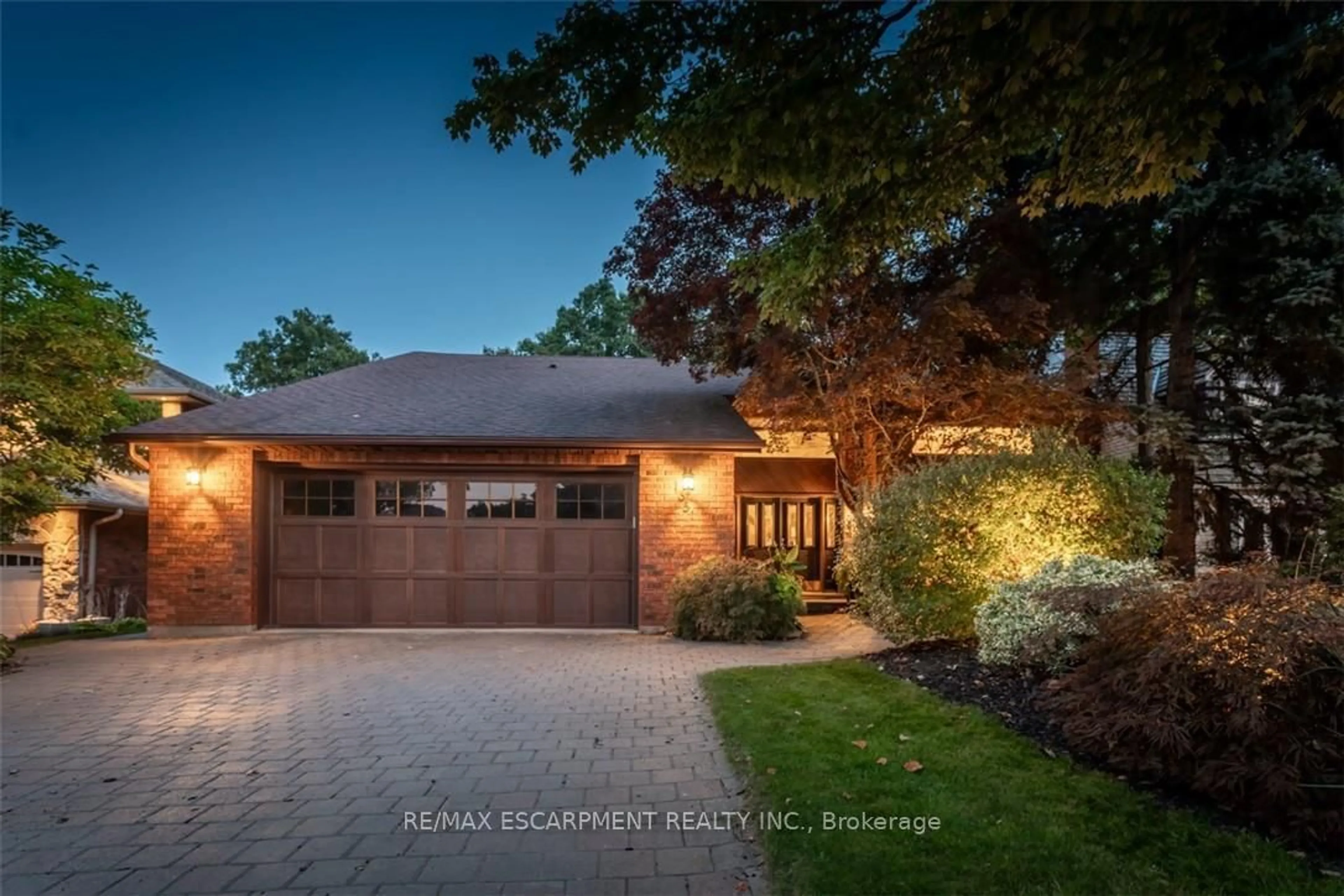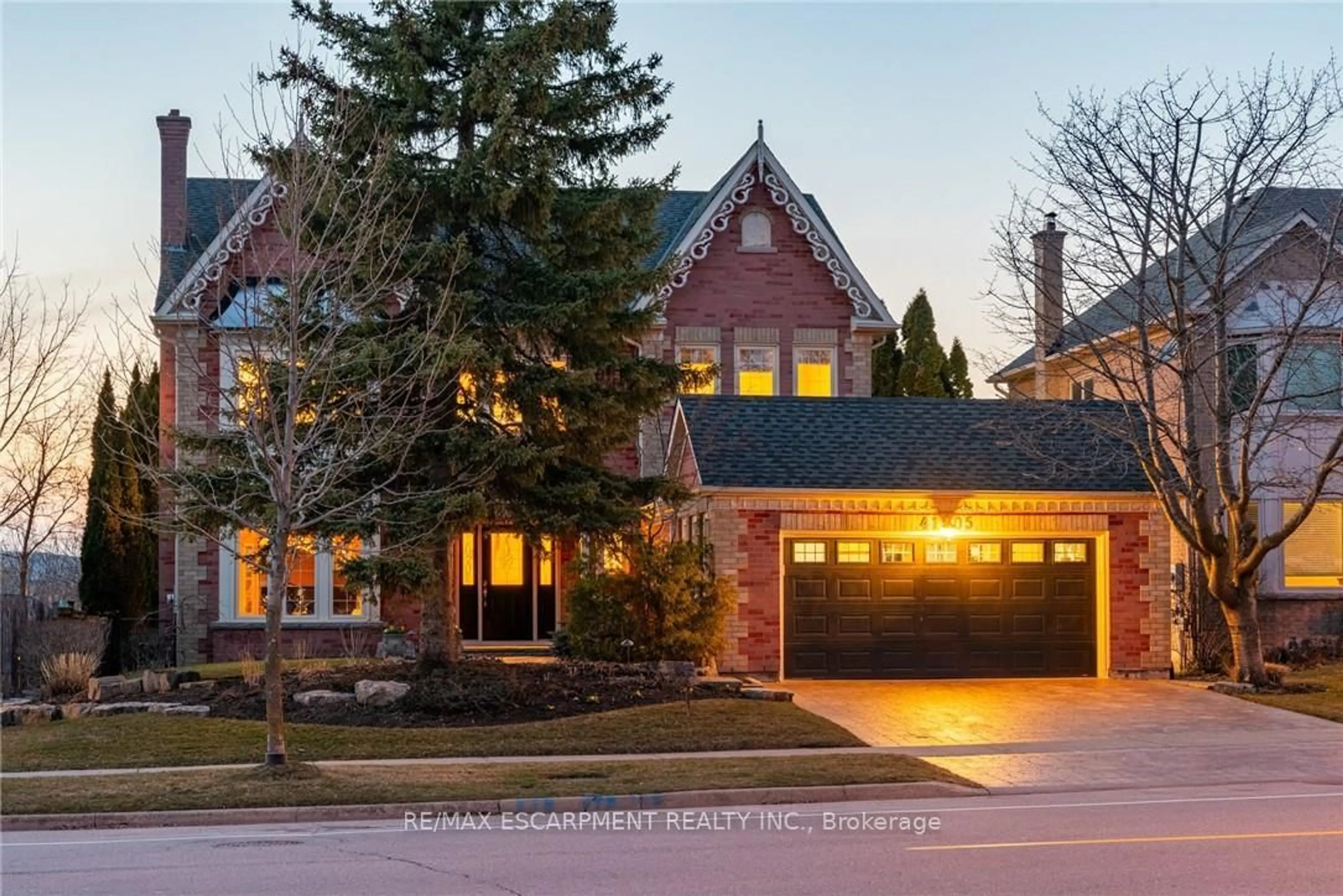Discover 1970 Fieldgate Drive, an exquisite custom-built executive home in the prestigious Tyandaga neighborhood. This distinctive residence, with its striking dark brick exterior, stands apart on the street, offering timeless curb appeal. Set on an expansive, private, pool-sized lot, the backyard is a true oasisperfect for entertaining or relaxing under the covered patio.Inside, this home welcomes you with a desirable traditional floor plan, thoughtfully designed with well-appointed spaces and generously sized rooms. The newly renovated lower level presents an exciting opportunity for a secondary suite, complete with a separate entrance for added convenience and flexibility.Pride of ownership shines throughout, creating a warm and inviting atmosphere filled with cherished memories. Ideally situated near Tyandaga Golf Course, the scenic Bruce Trail, Kernscliff Park, top-rated schools, and major highways, this exceptional property offers the perfect blend of tranquility and accessibility. Dont miss the chance to own in one of Burlingtons most coveted communities!
Inclusions: All existing stainless steel Whirlpool refrigerator, LG 5-burner gas range, built-in LG microwave, LG dishwasher, laundry GE washer & dryer,workshop refrigerator & freezer, all existing light fixtures, all existing window coverings
