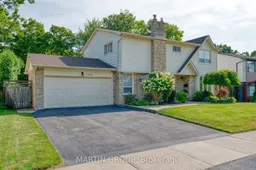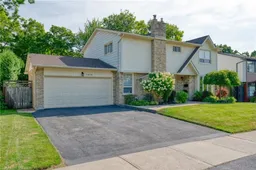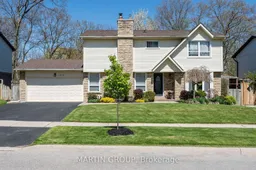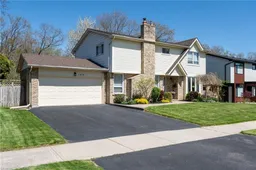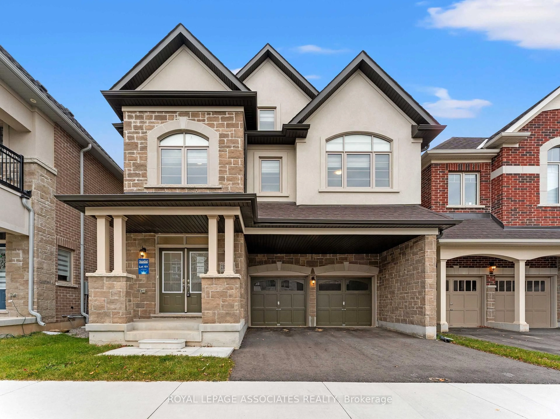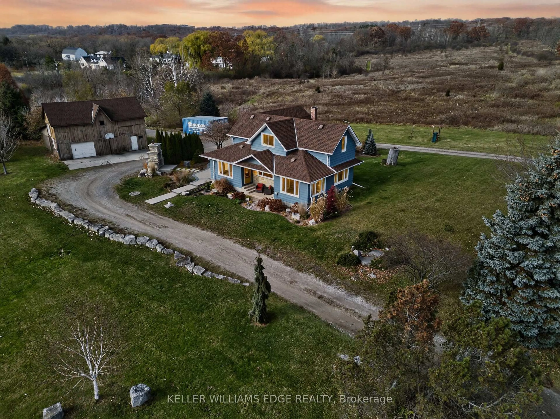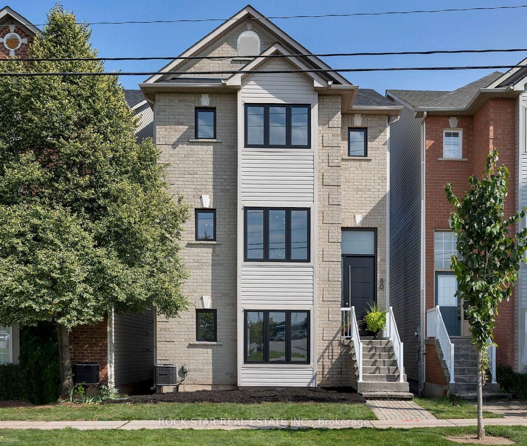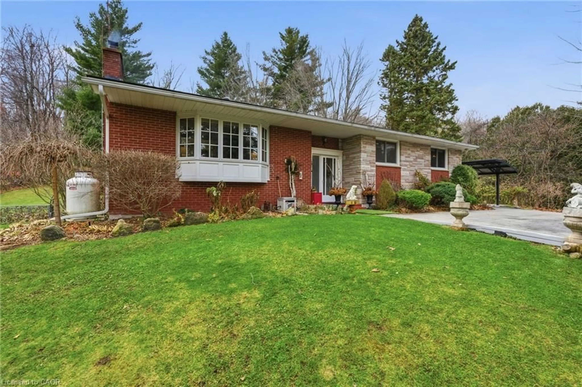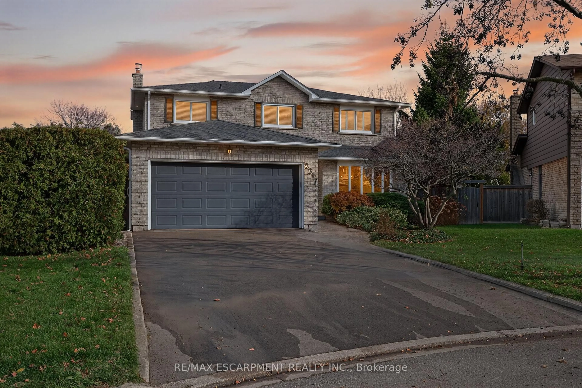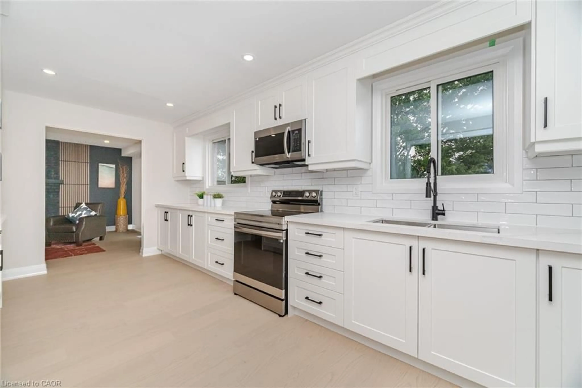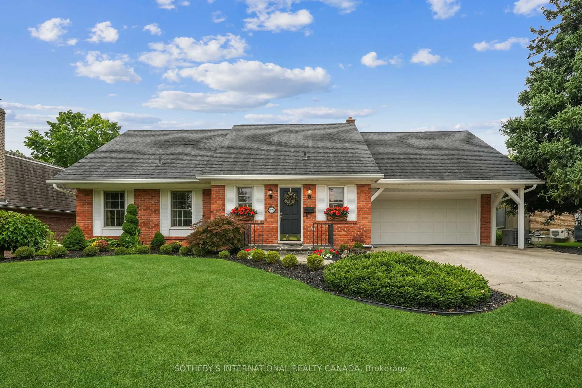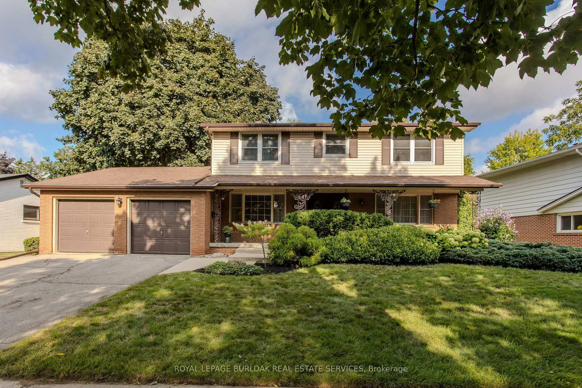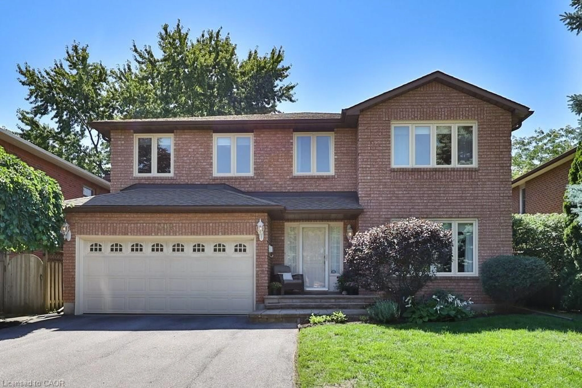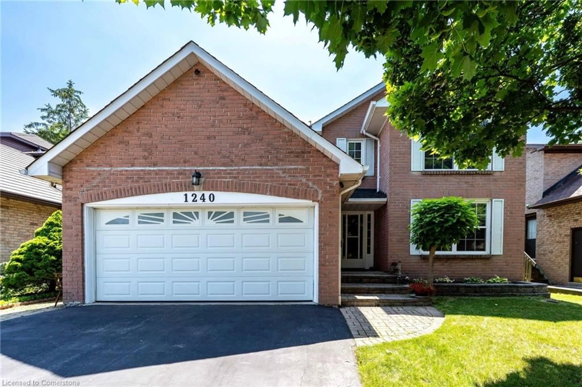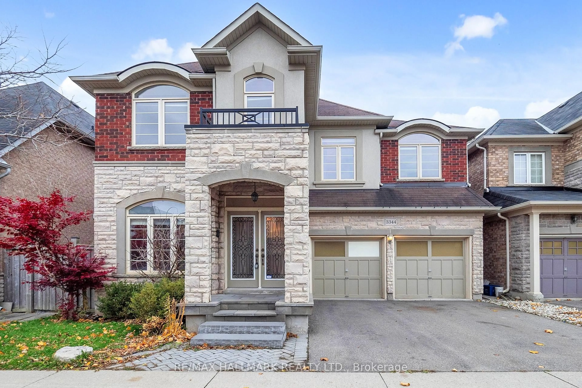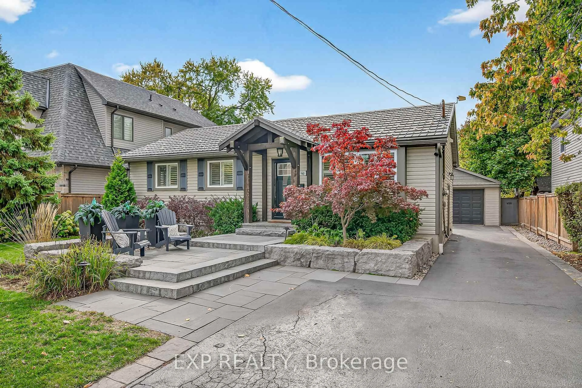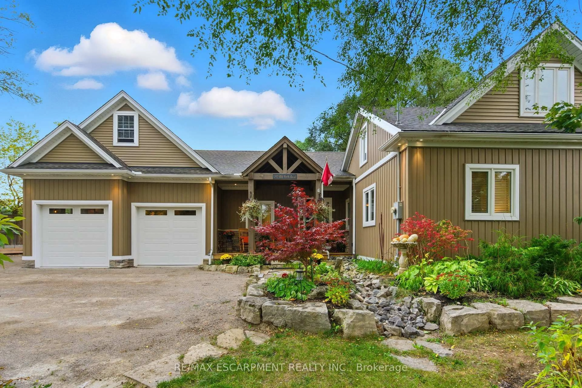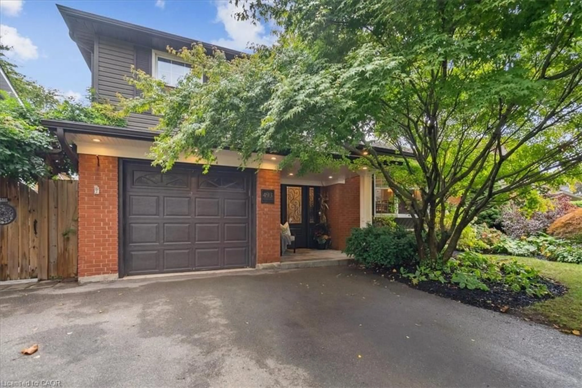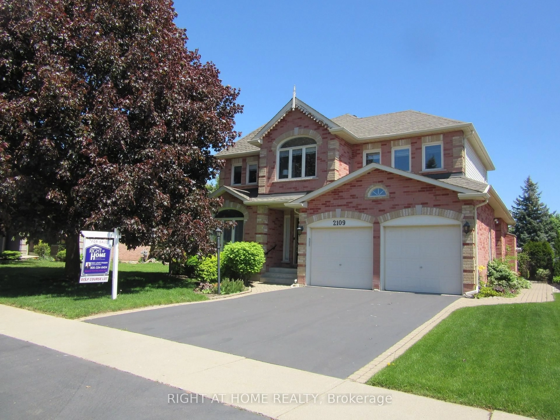Soon to be nestled amidst a vibrant tapestry of fall foliage, this exceptional Tyandaga haven offers a seamless blend of nature's tranquility and urban convenience. Imagine cozy evenings by the wood-burning fireplace as colorful leaves dance outside, or stargazing from the warmth of your outdoor hot tub under crisp autumn skies. The expansive deck, overlooking a breathtaking ravine, becomes your private stage for entertaining or simply unwinding as nature paints a masterpiece around you. Sunlight streams through the skylights, illuminating the inviting main level. The open-concept kitchen and family room create a warm, welcoming space for gatherings, with hardwood floors adding a touch of elegance. Retreat to the serene primary suite, where calming colors and forest views create a peaceful haven. Three additional bedrooms and a spacious 5-piece bath ensure comfort for family and guests. The finished lower level offers endless possibilities, with a walk-out recreation room and a bright 5th bedroom. Create an in-law suite, a home office, or a cozy entertainment area the choice is yours. This home isn't just a dwelling; it's a lifestyle. Explore the trails of Kerncliff Park, tee off at the Tyandaga Golf Course, or perfect your serve at the Tyandaga Tennis Club. Savour local flavours at nearby restaurants or browse unique shops. With easy access to highways and the Aldershot GO, the best of the city is within reach. Come home to your private ravine oasis, where every season unfolds in breathtaking beauty.
Inclusions: FRIDGE,STOVE,DISHWASHER,BUILT-IN MICROWAVE/FAN,WASHER,DRYER,CENTRAL VACUUM AND ATTACHMENTS,ALL ELECTRIC LIGHT FIXTURES,ALL WINDOW COVERINGS,GARAGE DOOR OPENER,HOT TUB.
