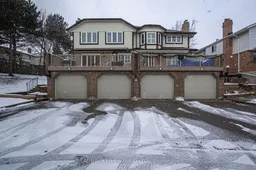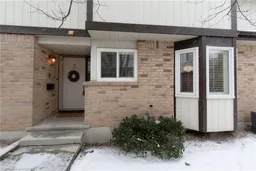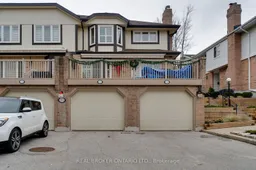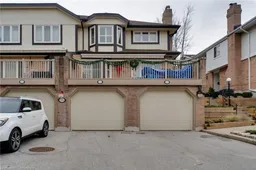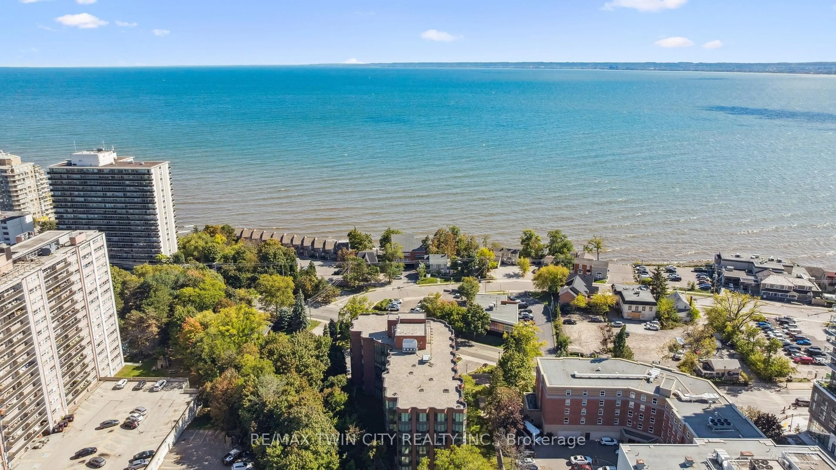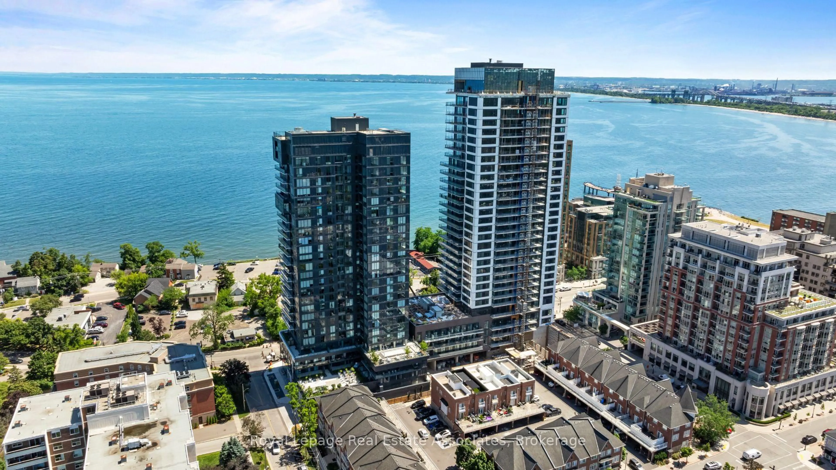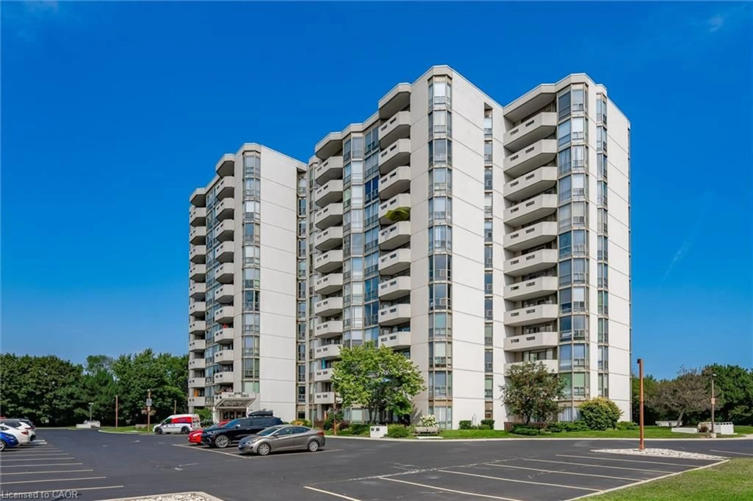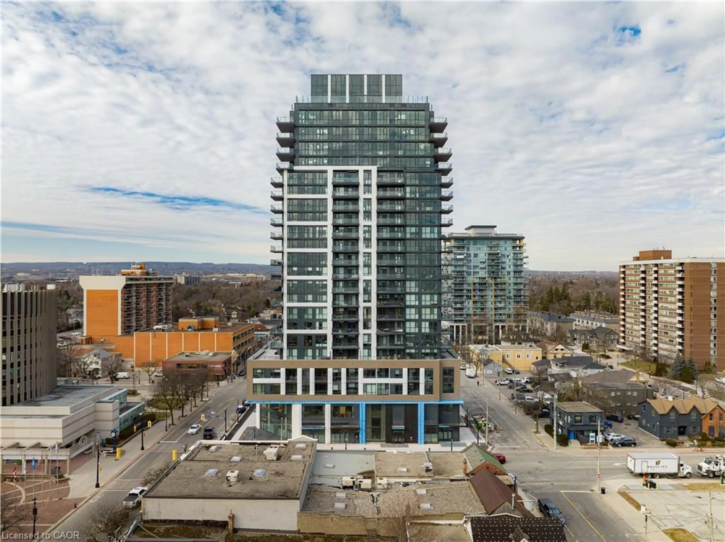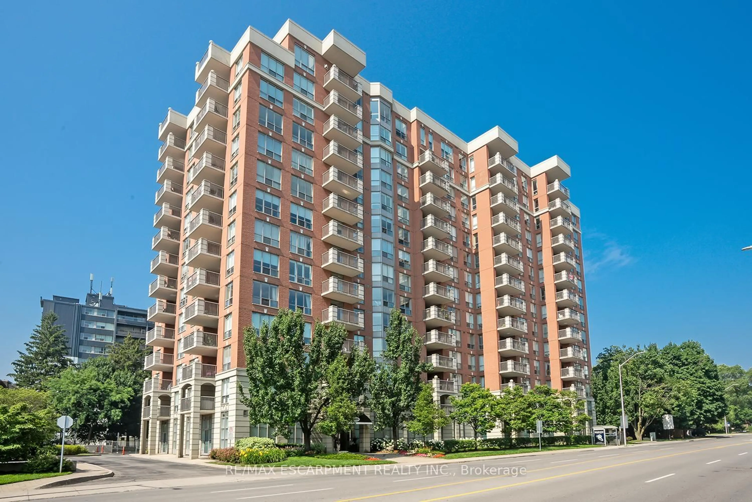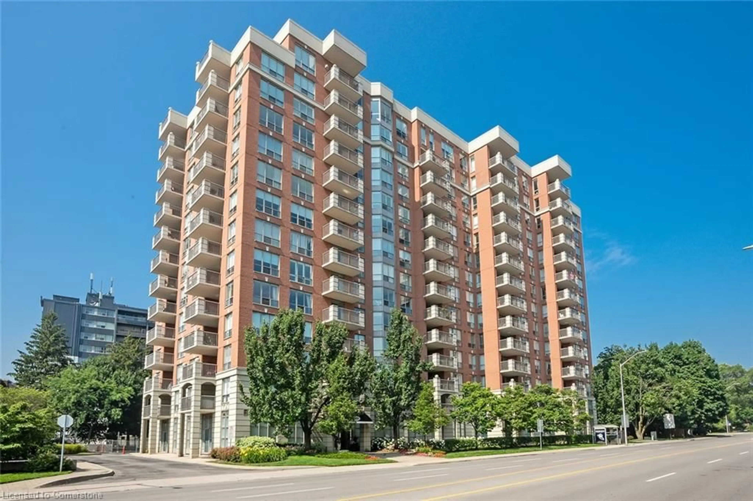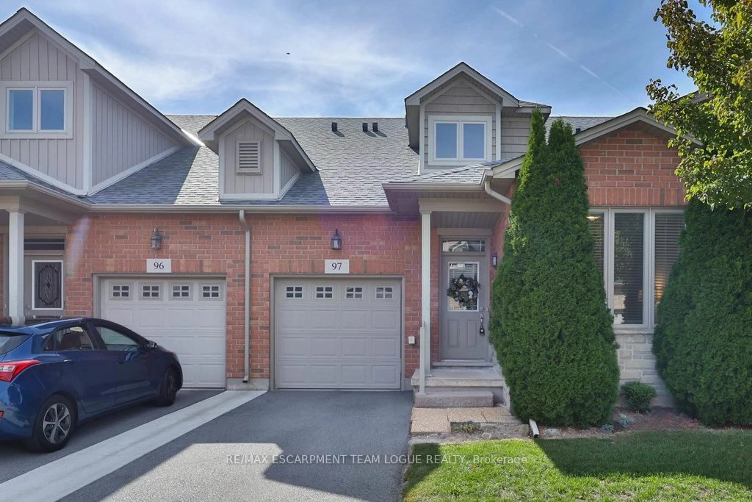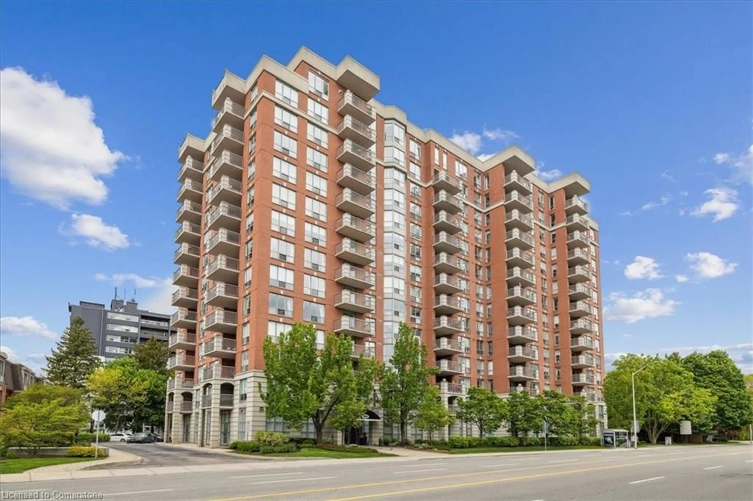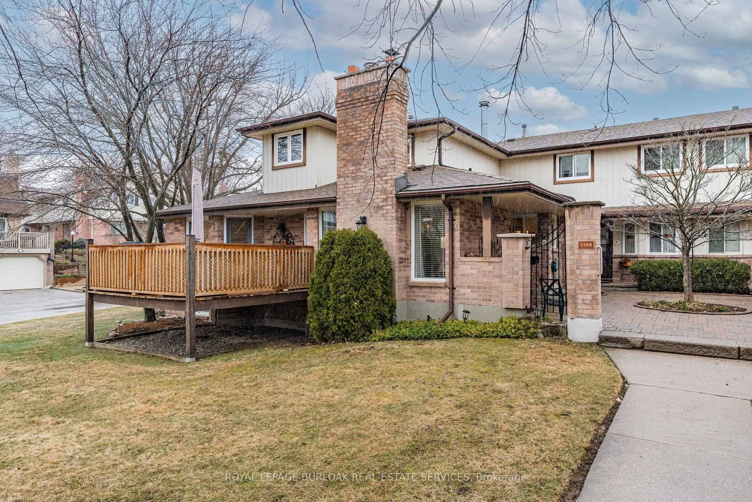Step into this beautifully updated and freshly painted townhouse, perfectly nestled in the village of Nelson Heights in Tyandaga. Main floor boasts hardwood floors throughout, a gorgeous eat-in kitchen, spacious dining room with walk out to backyard and a cozy living room with a lovely stone fireplace, provides ample space for entertaining or relaxing in style. Upper level has generously sized bedrooms, including a principal suite that feels like a private retreat. It features a 3-piece ensuite bathroom and a walk-in closet, a true sanctuary at the end of a busy day. Situated at the back of the complex, this townhouse offers privacy and tranquility, with a quiet backyard perfect for morning coffee or evening unwinding. Spacious Laundry room and convenience with inside garage entry from the lower level, no need to brave the elements on cold winter days. Plus plenty of visitor parking for your guests. New windows and sliding door 2023, Furnace 2022, Roof 2023 and Eavestroughs 2024. The location is unbeatable, within walking distance to all amenities, including shops, restaurants, and more. Surrounded by excellent schools and parks, its the ideal spot for families, professionals, or anyone looking for a vibrant yet peaceful community. This is more than a house, it's the lifestyle you've been dreaming of! Dont miss your chance to call this exceptional property your new home.
Inclusions: Dishwasher, Dryer, Microwave, Refrigerator, Stove, Washer, and Two PAX wardrobes in the master bedroom
