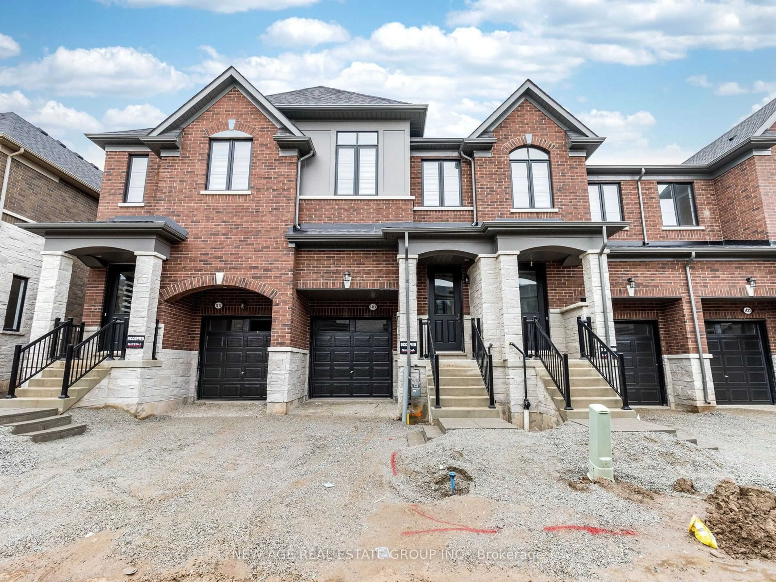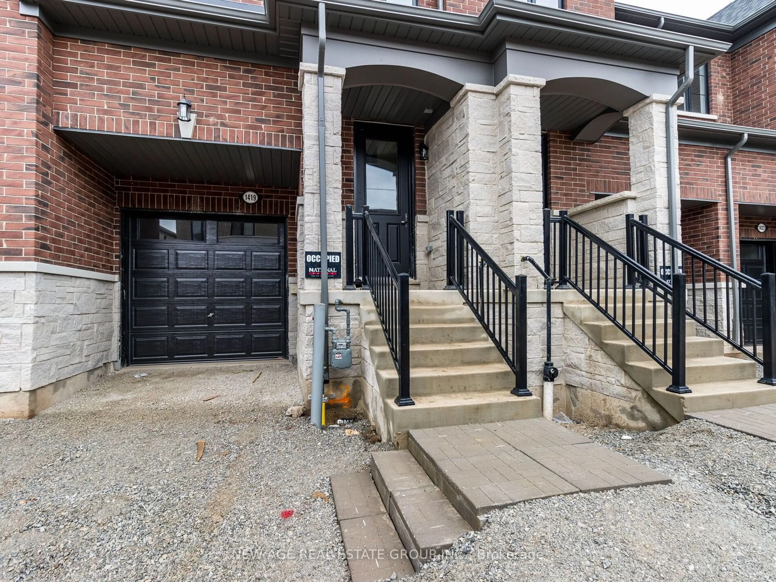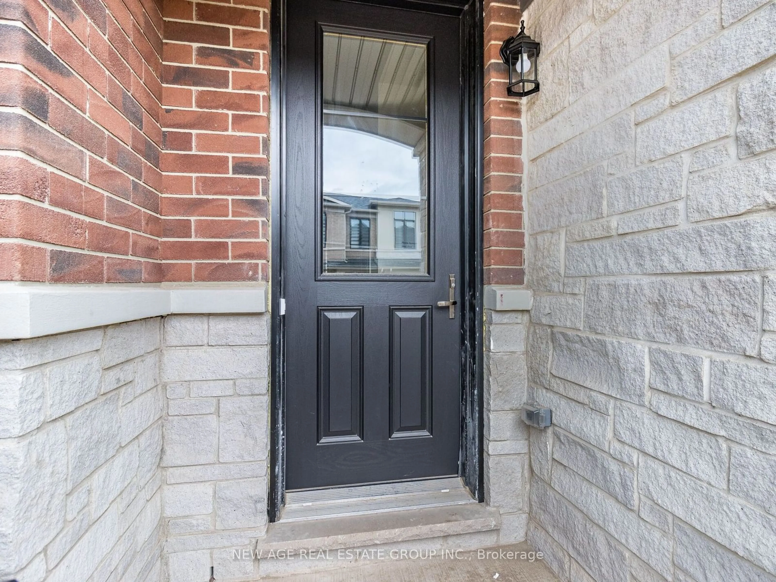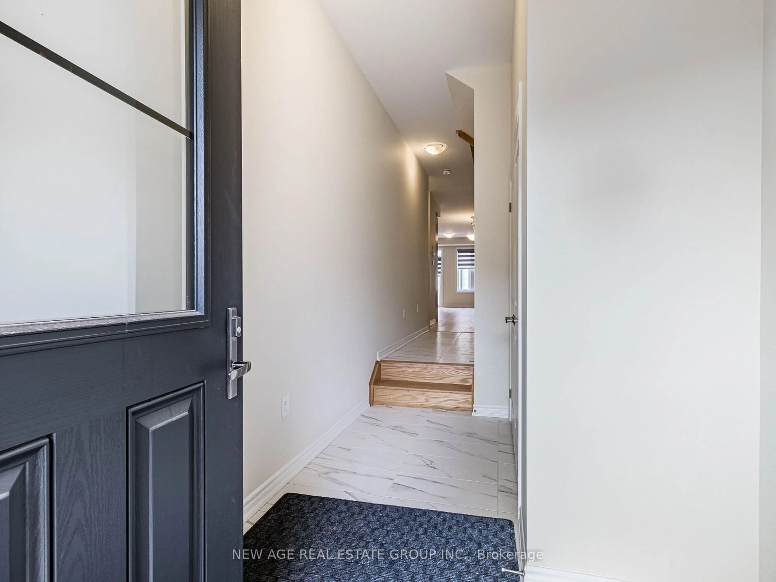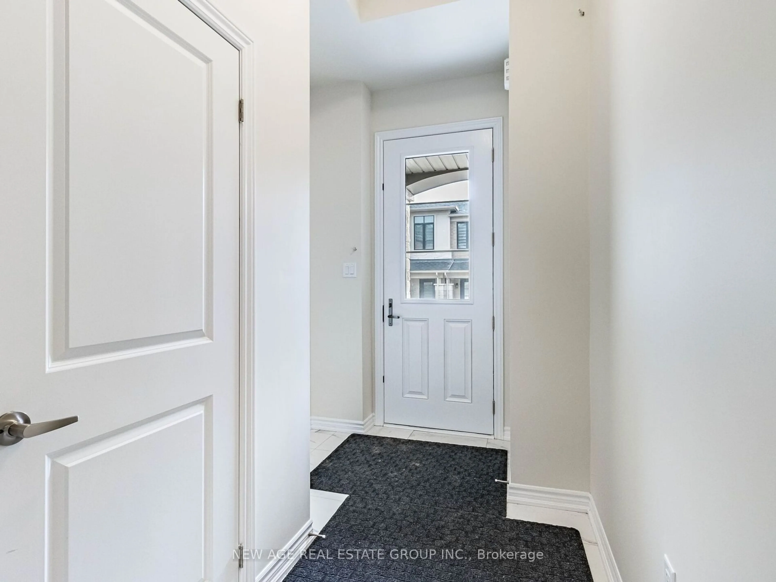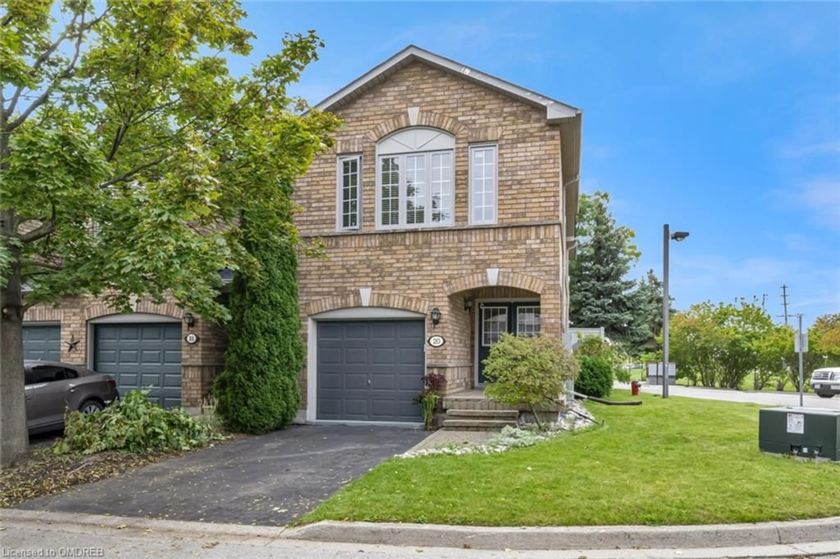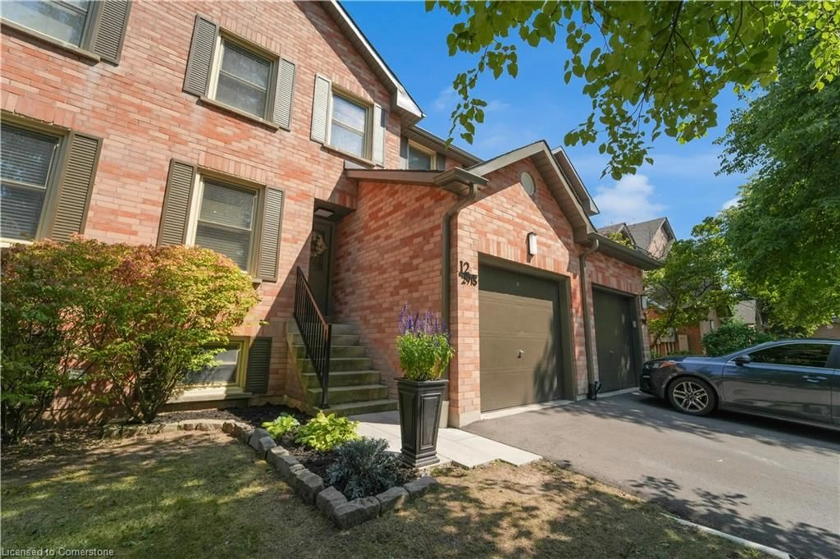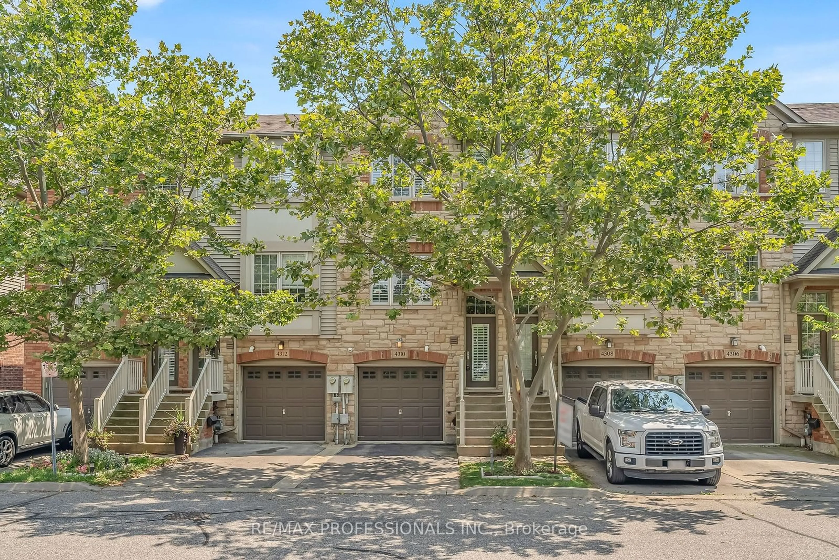1419 Oakmont Common, Burlington, Ontario L7P 0V8
Contact us about this property
Highlights
Estimated ValueThis is the price Wahi expects this property to sell for.
The calculation is powered by our Instant Home Value Estimate, which uses current market and property price trends to estimate your home’s value with a 90% accuracy rate.Not available
Price/Sqft$635/sqft
Est. Mortgage$4,677/mo
Tax Amount (2024)-
Days On Market64 days
Description
THIS NEWLY BUILT FREEHOLD TOWNHOUSE IN TYANDAGA HEIGHTS PERFECTLY COMBINES MODERN LUXURY AND COMFORT.WITH 3 SPACIOUS BEDROOMS, IT BOASTS 9-FOOT CEILINGS AND ELEGANT HARDWOOD FLOORING THAT FLOWS SEAMLESSLY INTO AN OPEN - CONCEPT KITCHEN. THE KITCHEN FEATURES STAINLESS STEEL APPLIANCES, A LARGE ISLAND AND A DESIGN THAT OVERLOOKS THE BACKYARD. ON THE SECOND FLOOR, THE PRIMARY BEDROOM OFFERS AMPLE SPACE, A WALK IN CLOSET, AND A LUXURIOUS ENSUITE FIVE PIECE BATHROOM, A CONVENIENT LAUNDRY ROOM IS ALSO LOCATED ON THIS LEVEL. THE TOWNHOUSE INCLUDES A ONE CAR GARAGE AND A DRIVEWAY SPACE FOR A SECOND VEHICLE. THE UNFINISHED BASEMENT PROVIDES ABUNDANT STORAGE, AND THE HOME'S PRIME LOCATION OFFERS EASY ACCESS TO MAJOR HIGHWAY, SHOPPING AND AMENITIES.
Property Details
Interior
Features
Main Floor
Living
5.18 x 3.80Dining
2.75 x 4.27Kitchen
3.82 x 2.44Exterior
Features
Parking
Garage spaces 1
Garage type Attached
Other parking spaces 1
Total parking spaces 2
Property History
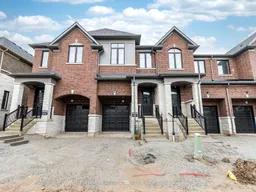 40
40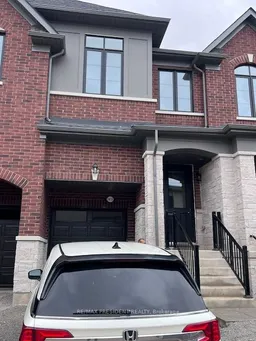
Get up to 0.5% cashback when you buy your dream home with Wahi Cashback

A new way to buy a home that puts cash back in your pocket.
- Our in-house Realtors do more deals and bring that negotiating power into your corner
- We leverage technology to get you more insights, move faster and simplify the process
- Our digital business model means we pass the savings onto you, with up to 0.5% cashback on the purchase of your home
