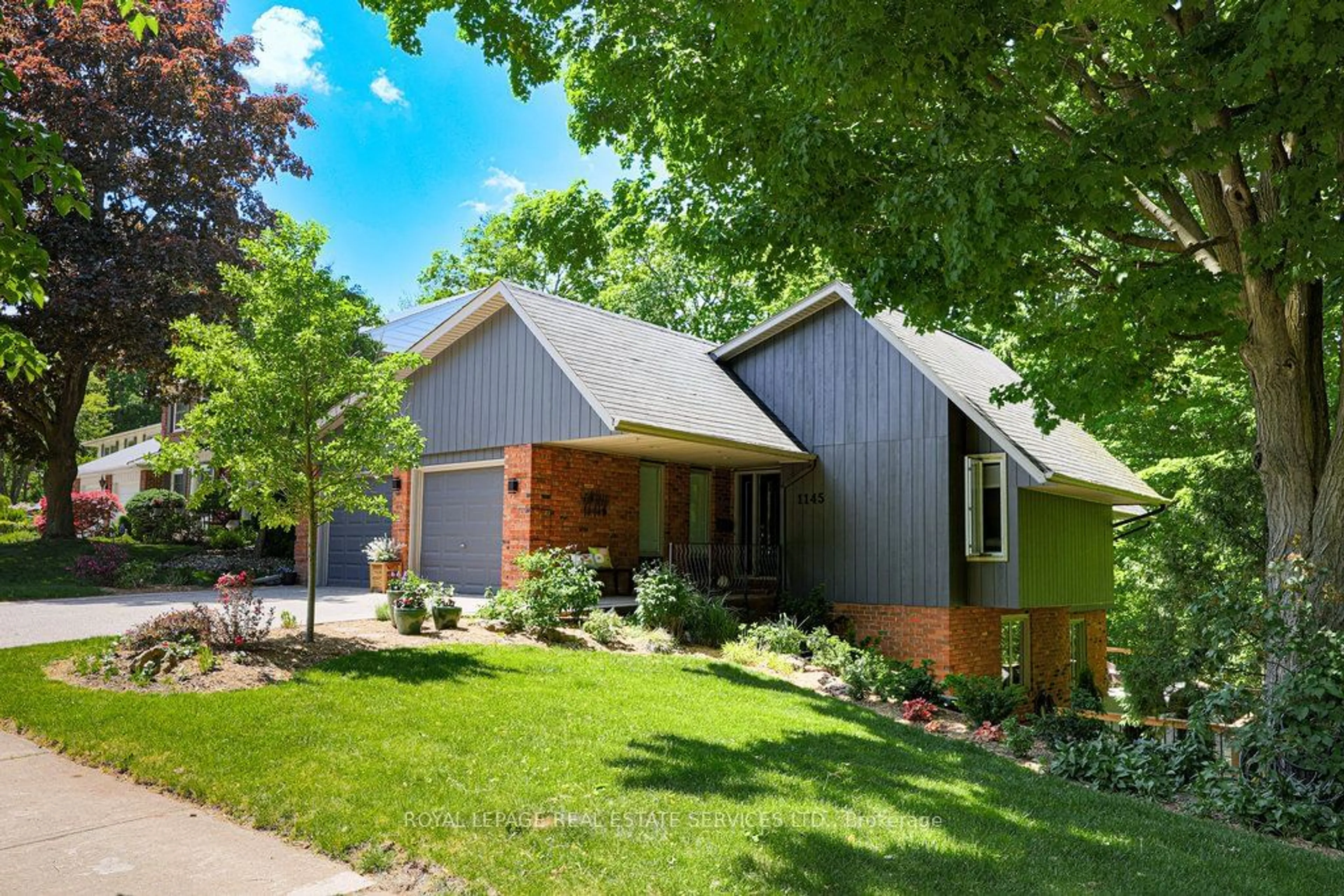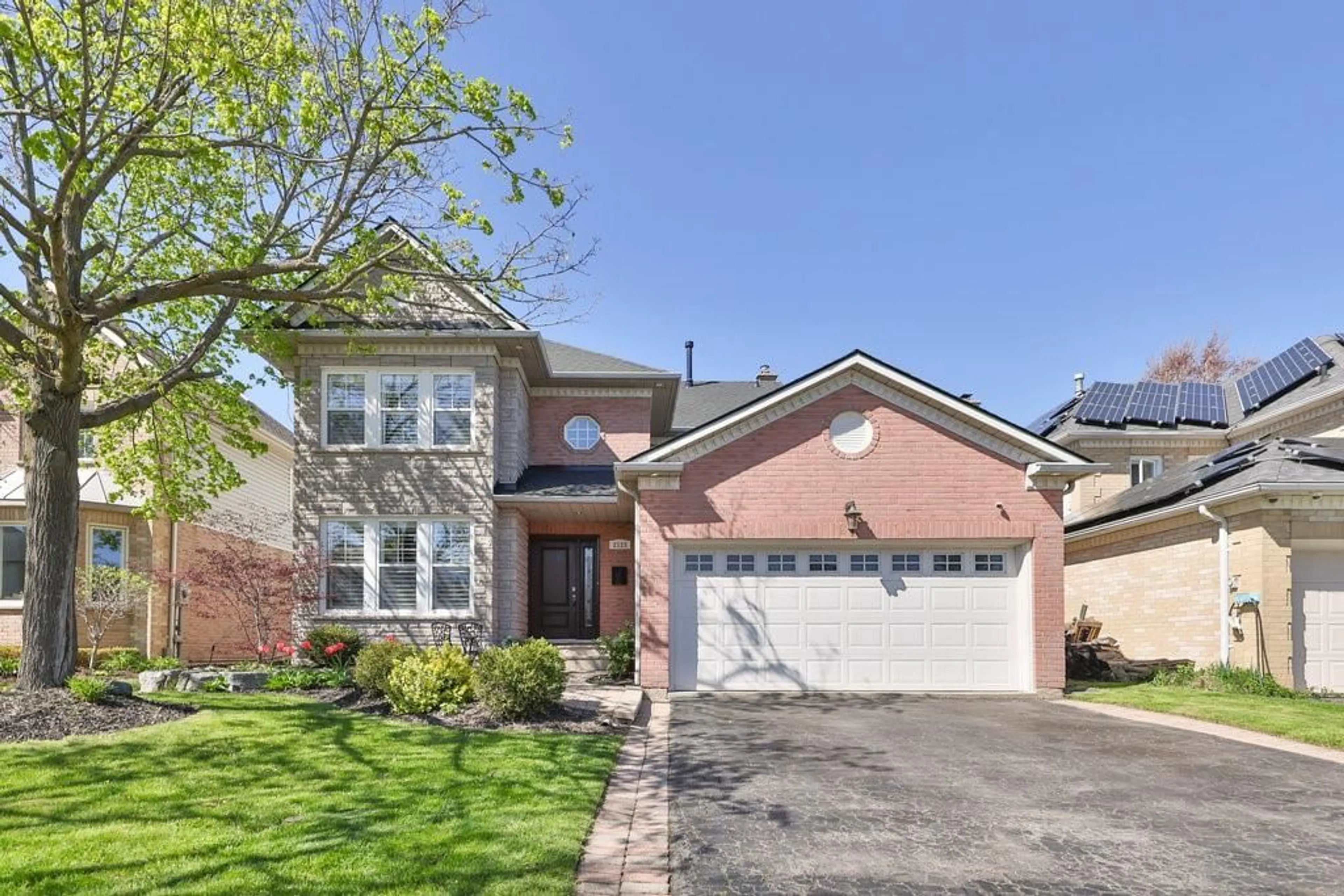1414 Hazelton Blvd, Burlington, Ontario L7P4V5
Contact us about this property
Highlights
Estimated ValueThis is the price Wahi expects this property to sell for.
The calculation is powered by our Instant Home Value Estimate, which uses current market and property price trends to estimate your home’s value with a 90% accuracy rate.Not available
Price/Sqft$674/sqft
Est. Mortgage$6,442/mo
Tax Amount (2022)$5,684/yr
Days On Market2 years
Description
Welcome To This Beautiful 4 Bedroom, 4 Bath Family Home Located In Burlington's Tyandaga Highlands. Enjoy The Charming, Sun-Lit Living Room And Private Dining Area With A Large Bay Window, Double French Doors And Hardwood Flooring With Just Over 3800 Total Finished Living Sqft. The Large Eat-In Kitchen Boasts Loads Of Cupboard Space, Stainless Steel Appliances And A Walk-Out To The Yard. Relax In The Main-Level Family Room With A Wood Fireplace. Unwind In The Privacy Of The Large Master Bedroom With A Walk-In Closet And Ensuite Bath With Heated Floors, Granite Countertops, Separate Glass-Enclosed Shower And Soaker Tub. Expand Or Entertain In The Fully Finished Lower Level With A Recreation Room With Gas Fireplace, Bedroom And Updated Bathroom. Entertain In The Private, Rear Yard With Mature Trees And A Wooden Deck. Close To All Amenities And Highways.
Property Details
Interior
Features
Main Floor
Living
3.37 x 5.18Dining
3.96 x 3.47Kitchen
3.53 x 2.69Family
3.53 x 5.18Exterior
Features
Parking
Garage spaces 2
Garage type Attached
Other parking spaces 2
Total parking spaces 4
Get up to 0.5% cashback when you buy your dream home with Wahi Cashback

A new way to buy a home that puts cash back in your pocket.
- Our in-house Realtors do more deals and bring that negotiating power into your corner
- We leverage technology to get you more insights, move faster and simplify the process
- Our digital business model means we pass the savings onto you, with up to 0.5% cashback on the purchase of your home


