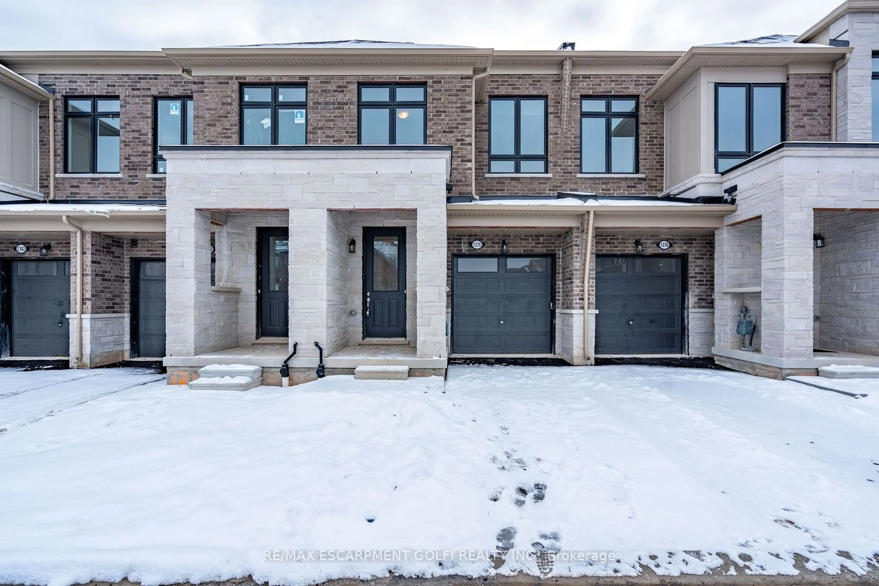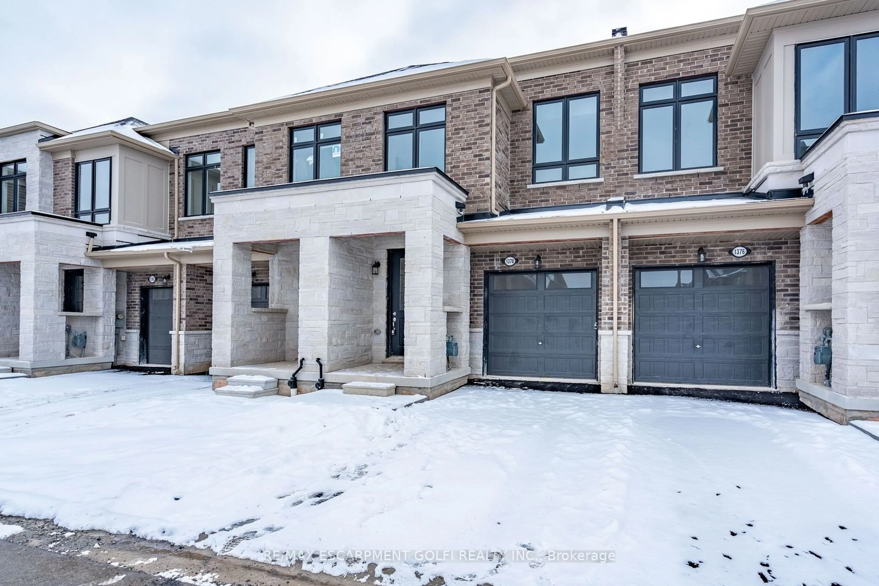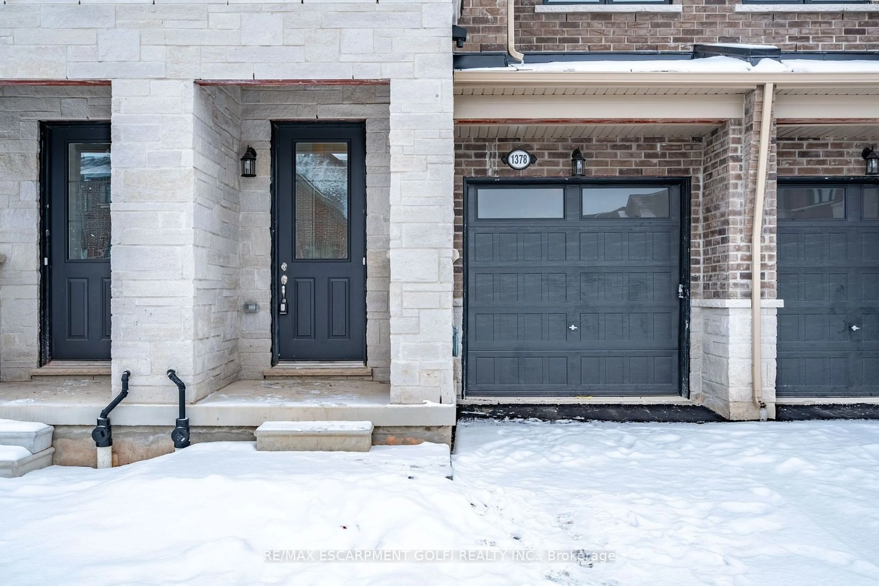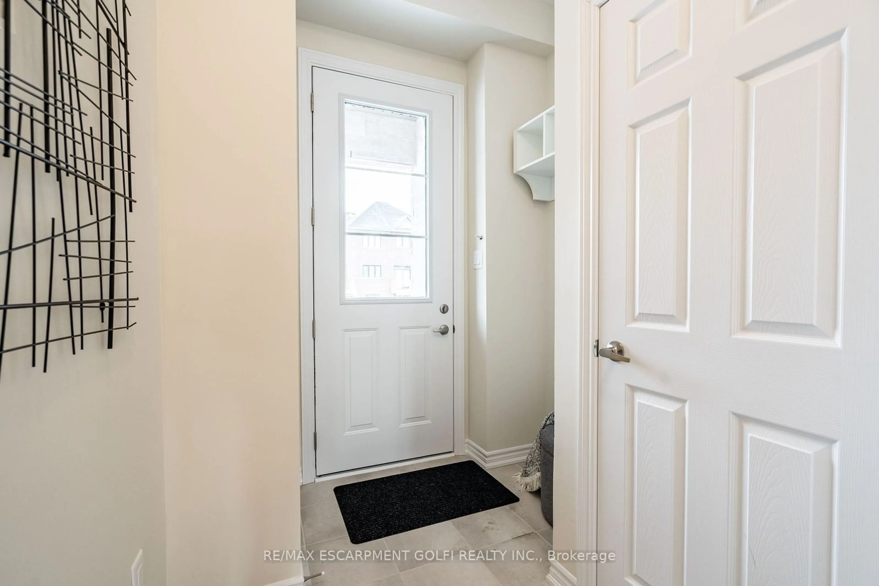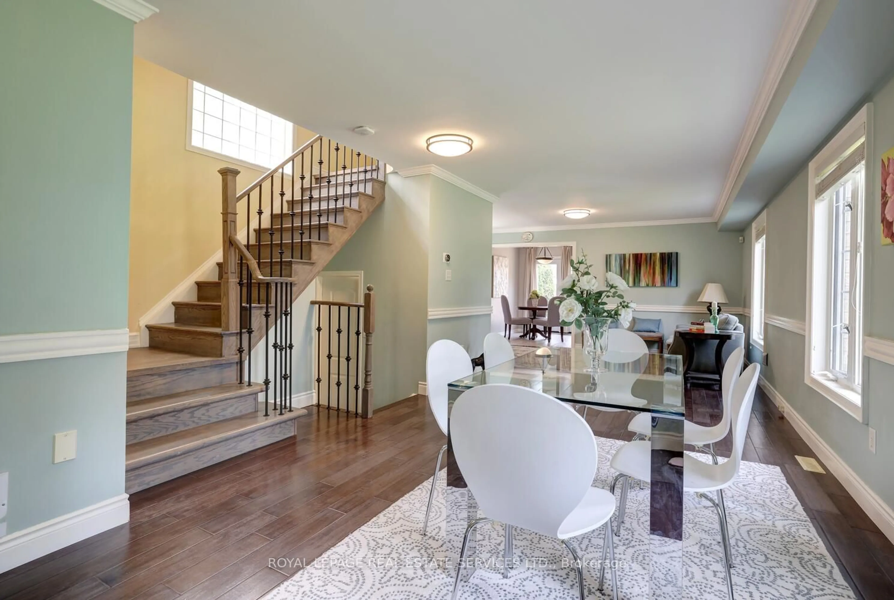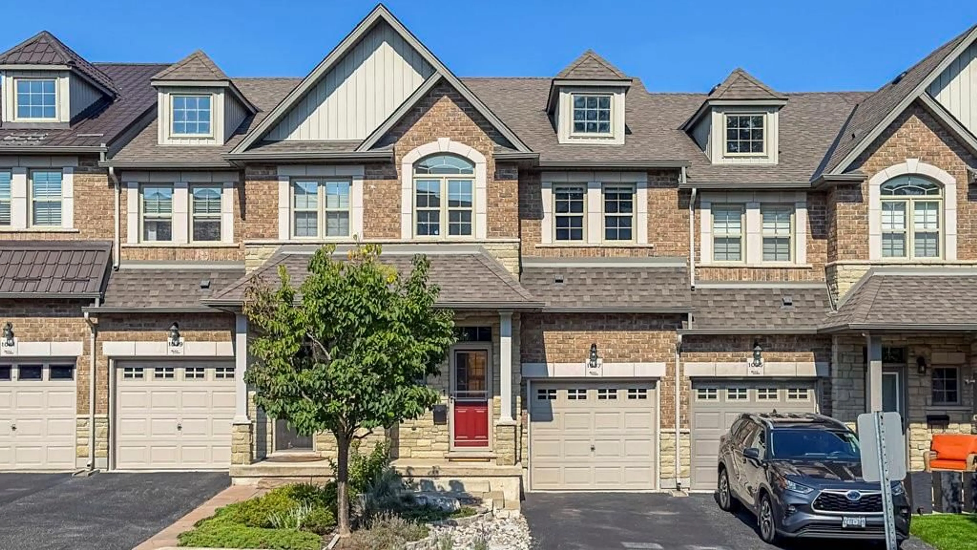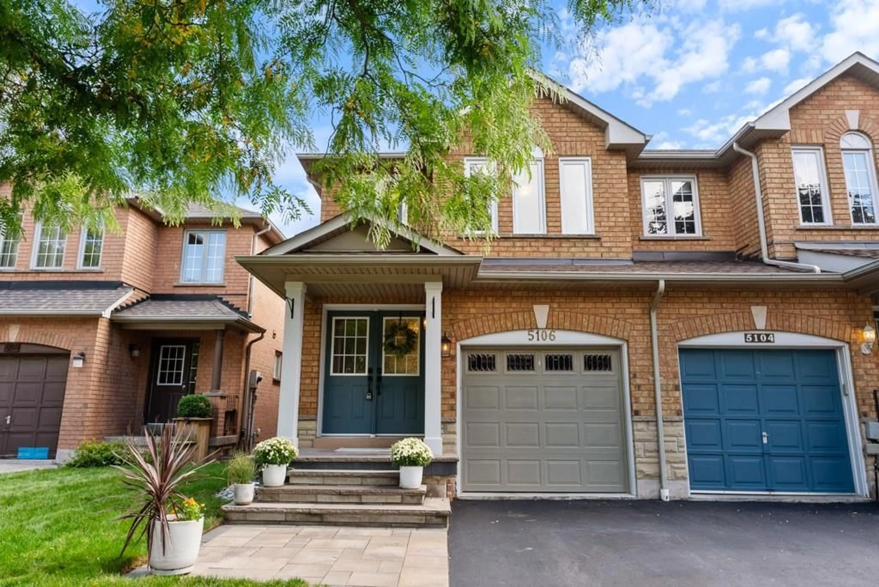1378 BLUEPRINT COMMON, Burlington, Ontario L7P 0V6
Contact us about this property
Highlights
Estimated ValueThis is the price Wahi expects this property to sell for.
The calculation is powered by our Instant Home Value Estimate, which uses current market and property price trends to estimate your home’s value with a 90% accuracy rate.Not available
Price/Sqft$699/sqft
Est. Mortgage$5,153/mo
Tax Amount (2024)-
Days On Market20 days
Description
Welcome to 1378 Blueprint Common in Burlington! This stunning, never-lived-in freehold townhouse boasts a walkout basement backing onto a tranquil ravine. With an open-concept floor plan, a finished main-floor deck, and a basement walkout, this home is perfect for relaxation and entertaining. The upper level offers generously sized bedrooms, a convenient laundry room, and a luxurious ensuite with a tiled walk-in shower and a stand-alone tub. Nestled on a quiet street at the back of the complex, this turn-key home is close to shopping, highways, and amenities in a sought-after community. Move in and enjoy modern living at its finest!
Property Details
Interior
Features
Main Floor
Family
2.51 x 5.89Kitchen
3.17 x 3.10Dining
2.74 x 4.47Bathroom
0.00 x 0.002 Pc Bath
Exterior
Features
Parking
Garage spaces 1
Garage type Attached
Other parking spaces 1
Total parking spaces 2
Property History
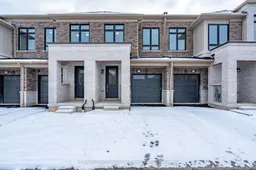 40
40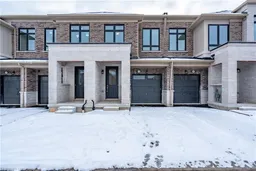
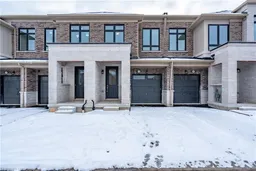
Get up to 0.5% cashback when you buy your dream home with Wahi Cashback

A new way to buy a home that puts cash back in your pocket.
- Our in-house Realtors do more deals and bring that negotiating power into your corner
- We leverage technology to get you more insights, move faster and simplify the process
- Our digital business model means we pass the savings onto you, with up to 0.5% cashback on the purchase of your home
