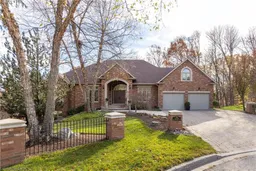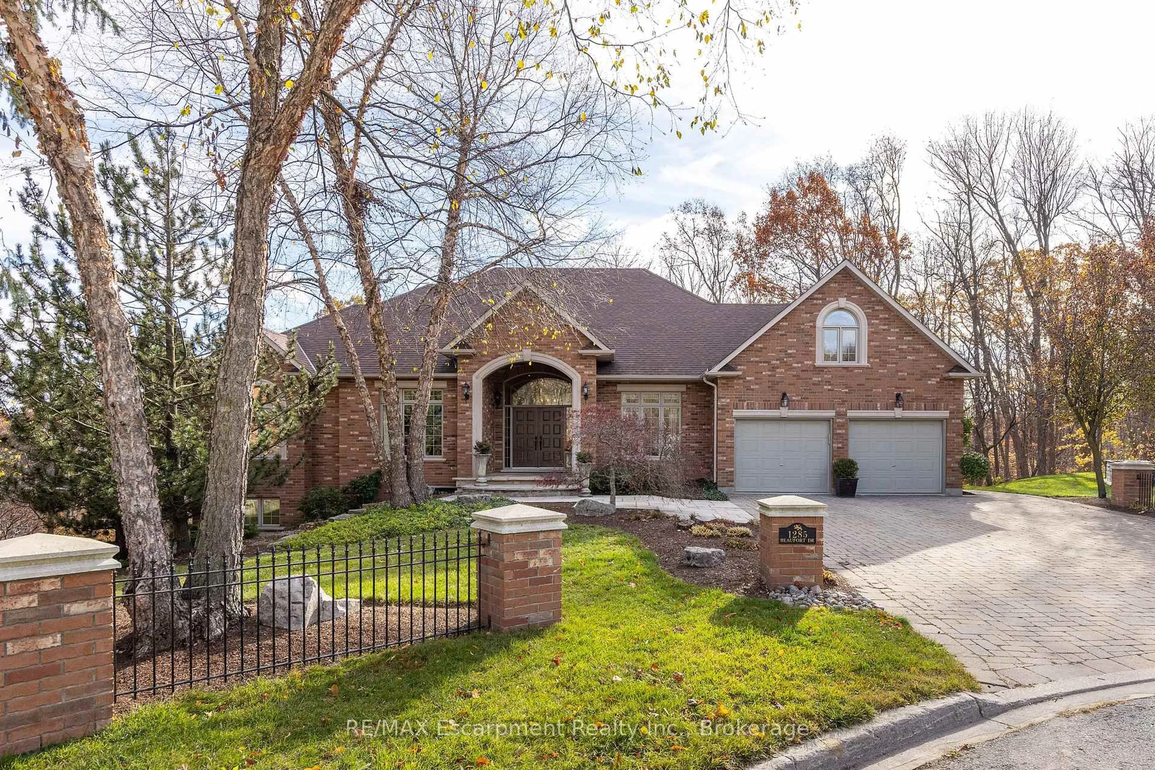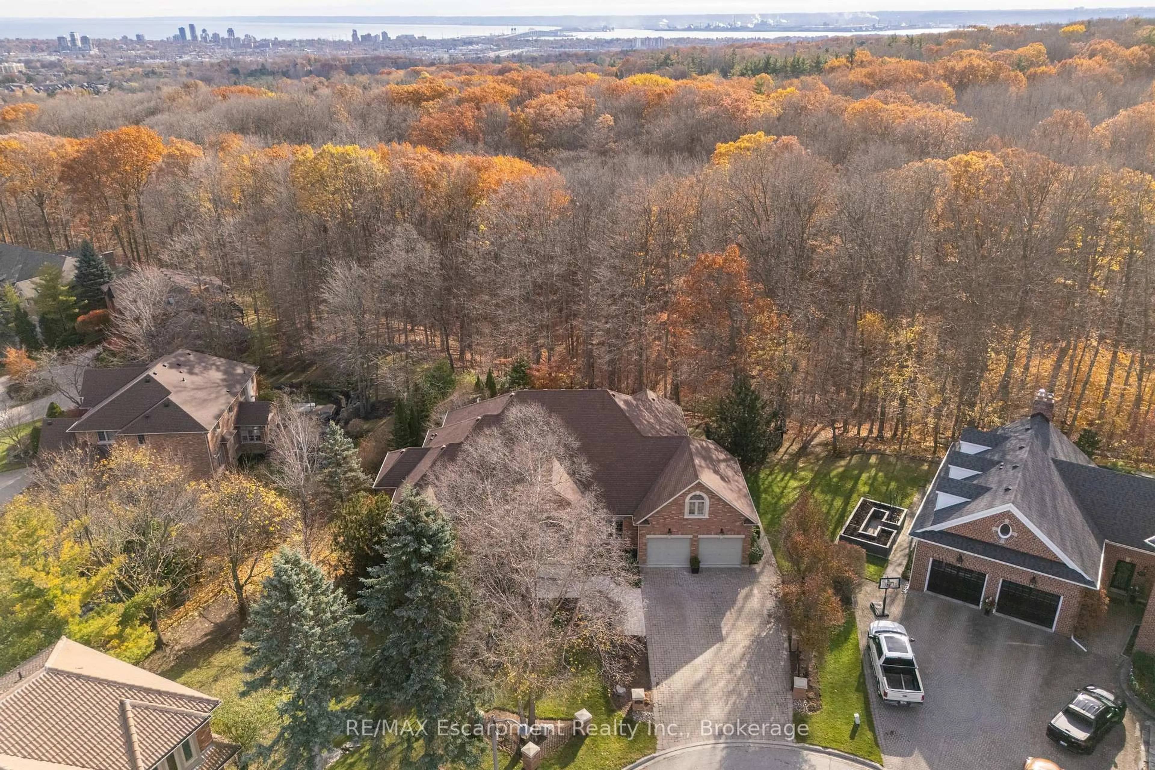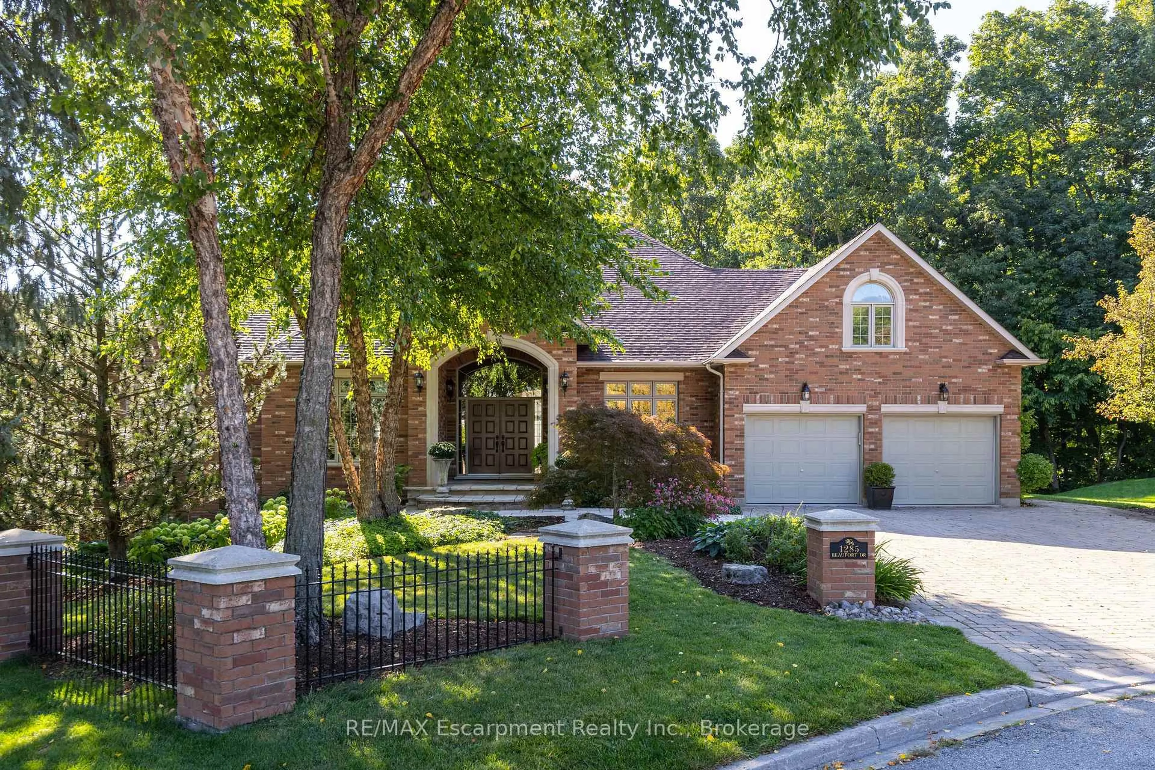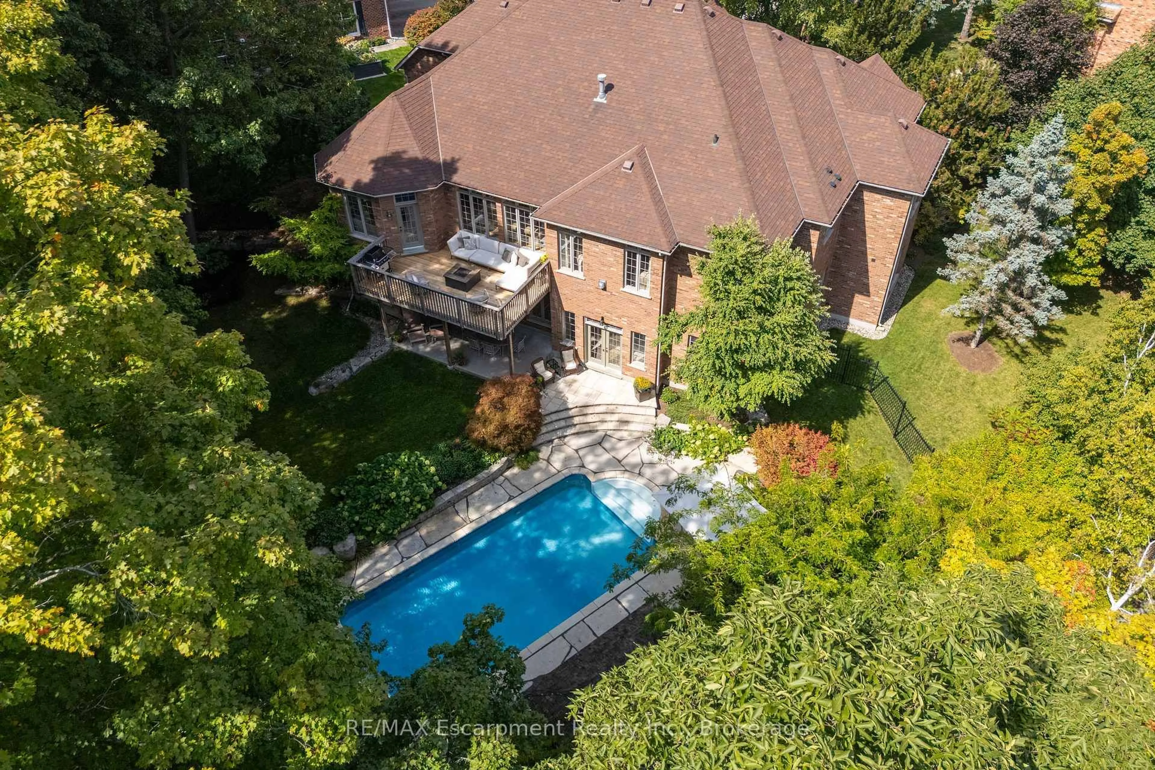1285 Beaufort Dr, Burlington, Ontario L7P 4V9
Contact us about this property
Highlights
Estimated valueThis is the price Wahi expects this property to sell for.
The calculation is powered by our Instant Home Value Estimate, which uses current market and property price trends to estimate your home’s value with a 90% accuracy rate.Not available
Price/Sqft$1,129/sqft
Monthly cost
Open Calculator
Description
Discover this exceptional custom executive bungalow with southern exposure positioned at the end of a peaceful cul-de-sac on a 1/3 acre lot,where luxury meets tranquility backing onto a wooded ravine connecting the Bruce Trail and all its beauty.This stunning 3+1 bdrm,3.5 bath residence spans 6,327 sq ft of meticulously designed living space,perfectly situated in Burlington's desirable Escarpment neighbourhood.Natural light cascades throughout the home,enhanced by impressive 10-12ft ceilings on the main level and over 9 -12ft ceilings on the lower level.Open concept Great Room features hardwood flooring and a cozy gas f/p flowing seamlessly into the gourmet kitchen.The kitchen showcases pristine cabinetry,a large island and breakfast area w/ convenient access to the outdoor 16ft x 22ft balcony overlooking your backyard.The perfect places for casual entertaining. Elegant formal dining room accommodates larger gatherings, while a separate main-floor office provides a quiet workspace.The oversized primary bdrm offers a private retreat with gas f/p,spacious w/i closet,and updated 5 pc ensuite. 2 addt'l bedrooms, 4 pc bath, and powder room complete the main level along with the practical elements of a laundry room with direct garage access.The finished LL expands living options w/ a rec room complete with pool table area,media room,and a gym area with direct access to the yard. Guest bedroom is located next to a 4-pc bath.The Utility room w/ 12ft ceiling provides ample storage,maximize functionality.Step outside to discover a private retreat w/ manicured gardens featuring an inground saltwater pool & extensive entertaining areas accessible through 2 separate walkouts from the LL.A double oversize garage provides space for a car storage lift system. This prime location offers convenient access to highways,shopping,walking trails,& golf, creating the perfect blend of suburban serenity and urban convenience. Freshly paint thru/out ensures move-in readiness. LUXURY CERTIFIED
Property Details
Interior
Features
Main Floor
Br
4.09 x 3.73Br
3.81 x 3.48Bathroom
3.51 x 1.834 Pc Bath
Laundry
2.64 x 2.57Exterior
Features
Parking
Garage spaces 2
Garage type Attached
Other parking spaces 4
Total parking spaces 6
Property History
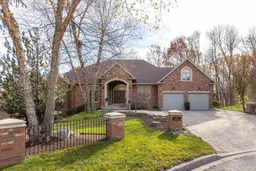 38
38