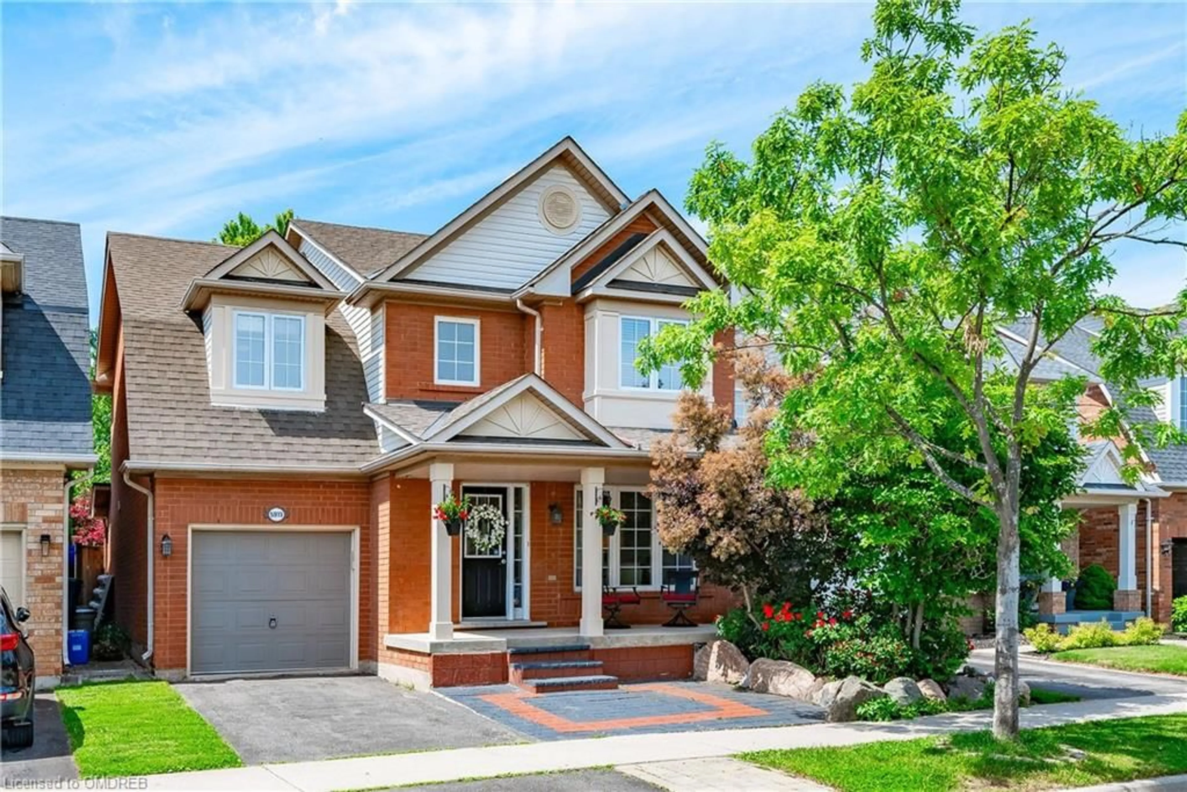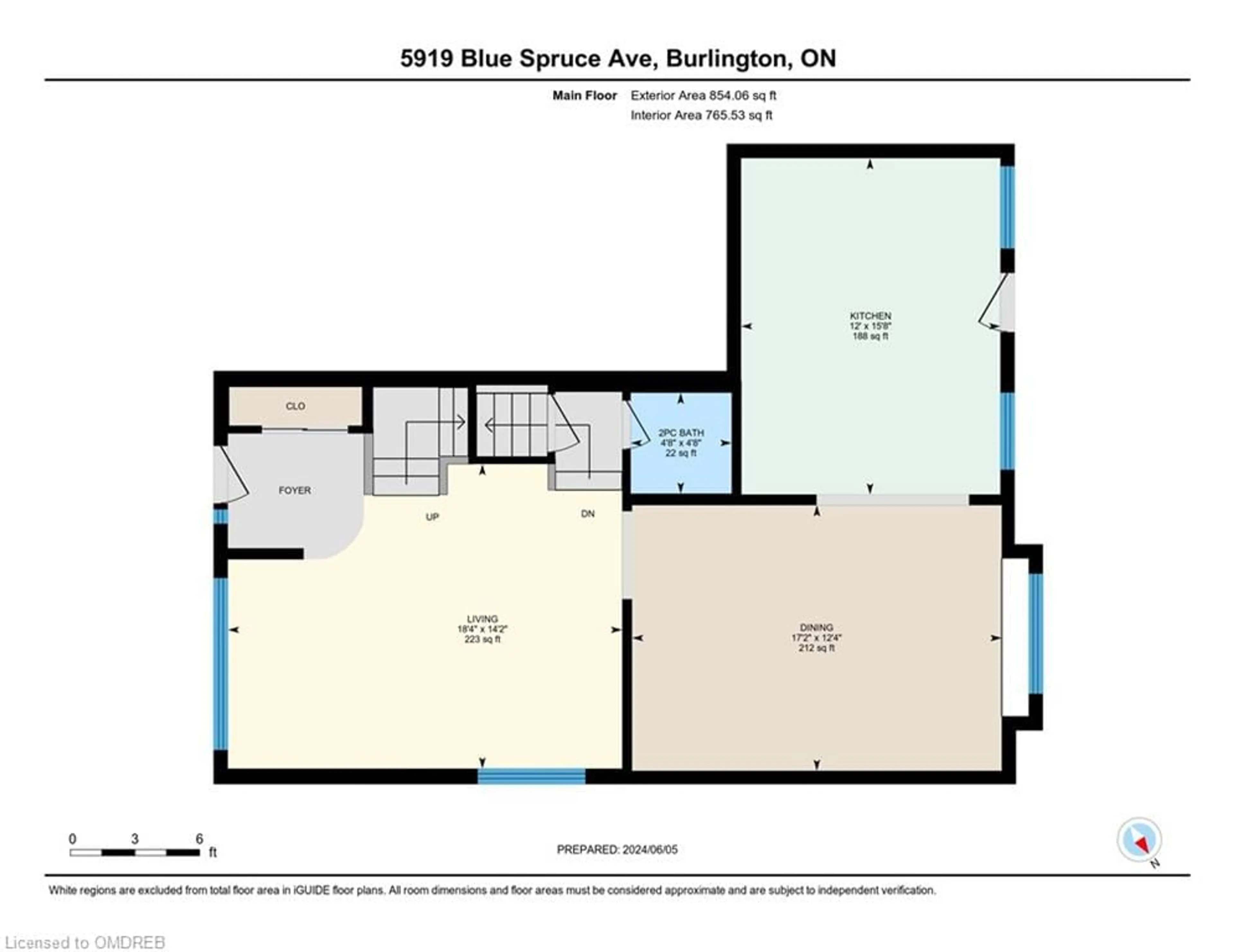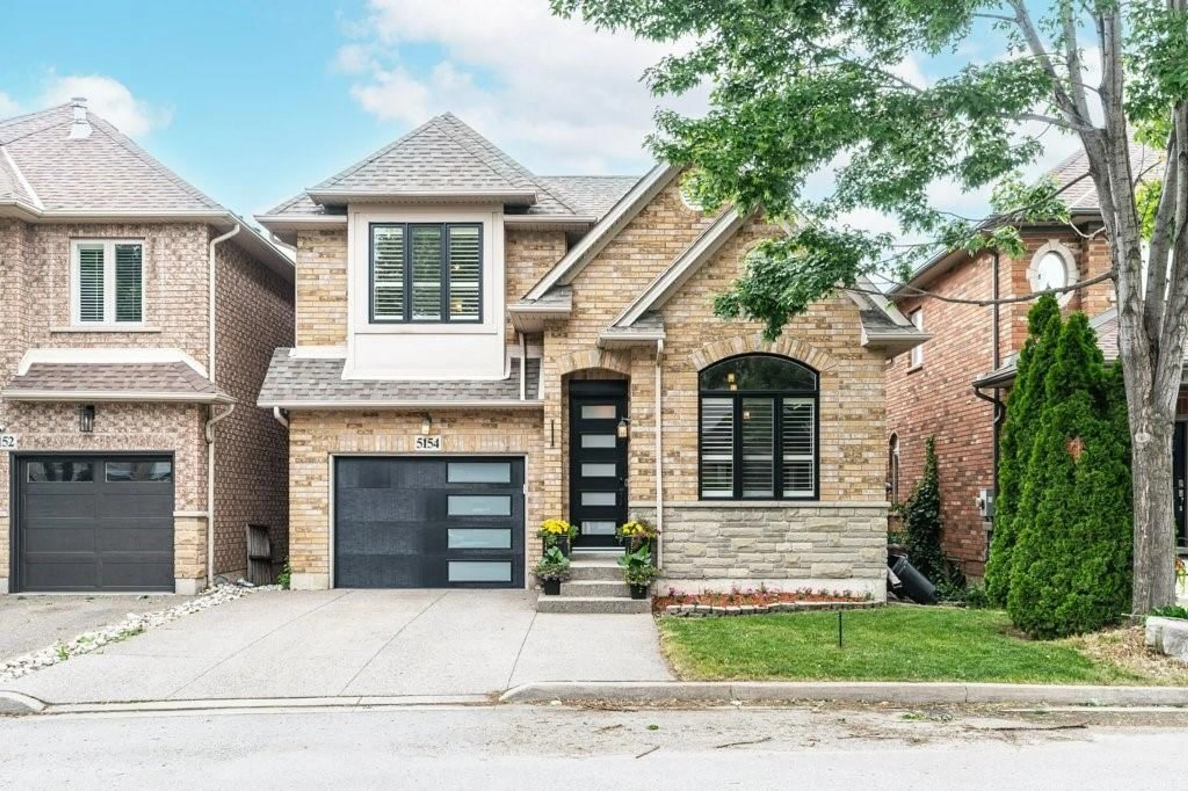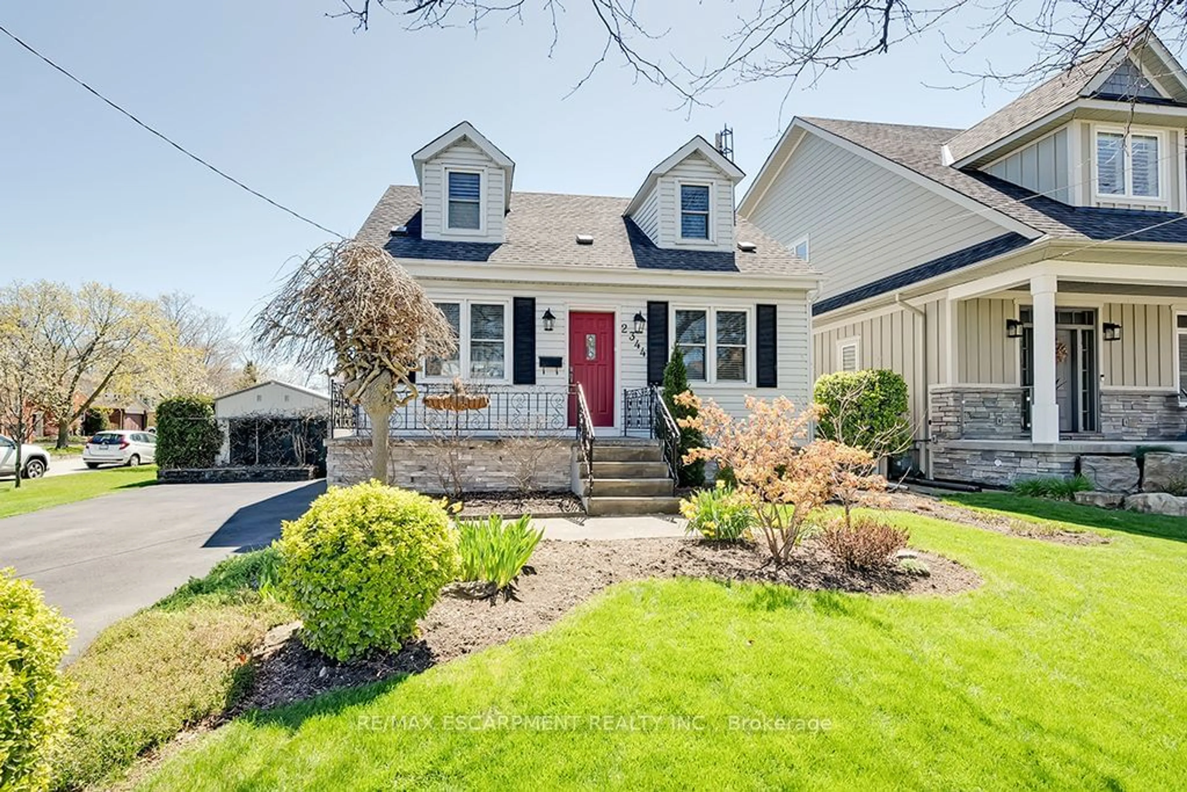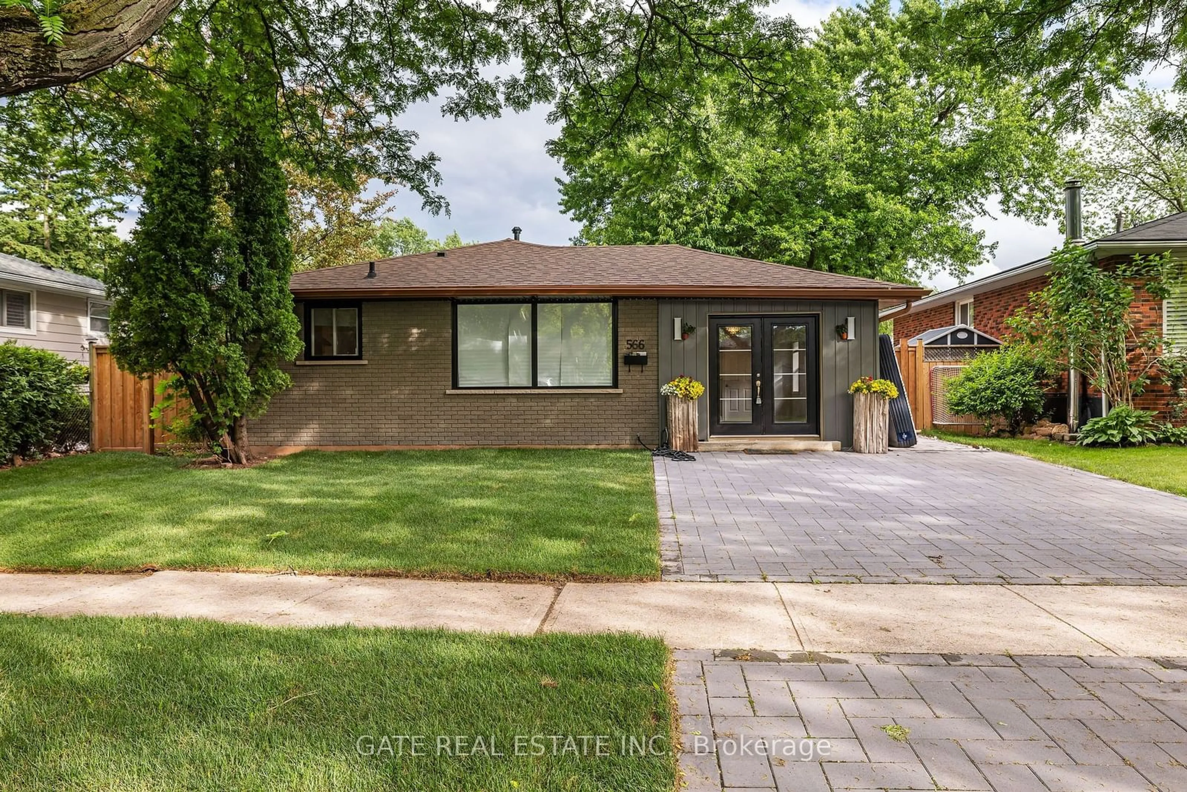5919 Blue Spruce Ave, Burlington, Ontario L7L 6T3
Contact us about this property
Highlights
Estimated ValueThis is the price Wahi expects this property to sell for.
The calculation is powered by our Instant Home Value Estimate, which uses current market and property price trends to estimate your home’s value with a 90% accuracy rate.$1,285,000*
Price/Sqft$640/sqft
Days On Market30 days
Est. Mortgage$5,367/mth
Tax Amount (2024)$5,341/yr
Description
Wow! Is this the best trail/park adjacent home on the market?! Literally 30 seconds walk to the Orchard Community Park and extensive Bronte Creek Trail system… which brings us to the Top 7 Reasons to Buy this home: 1. Best access to park and trails that take you to the enormous Bronte Creek Provincial Park… the key to an active lifestyle!! 2. Amazing layout/size for under $1.3m; every room is large and bright. 3. Move-in-ready home featuring upgraded "white kitchen” with stainless steel appliances, hardwood and new carpet flooring. 4. Two full bathrooms on 2nd level means private ensuite for the primary bedroom. 5. Extra deep 30 ft backyard with salt-water pool for your own private escape. 6. Versatile finished basement with three large rooms and storage. 7. True detached home with approx 2700 sqft of total living space! Other features include the new Bosch dishwasher (’23), newer powder room vanity (’22), new AC (’23), pool pump (’23), front porch and driveway landscaping (’21). Bronte Creek Provincial park activities include disc golf, childrens farm and playbarn, fishing, hiking, biking, swimming and in the winter, skiing, snowshoeing and tobogganing. Amazing location in the highly sought-after, family-friendly "Orchard” neighbourhood also has all your amenities at your finger tips with huge Walmart Plaza at Appleby/Dundas or Starbucks plaza at Appleby/Upper Middle; this location will spoil you! Buy now and use the pool this summer! Visit 5919bluespruce.com/nb/ for virtual tour and floor plans.
Property Details
Interior
Features
Main Floor
Kitchen
4.75 x 3.68Bathroom
2-Piece
Living Room/Dining Room
5.56 x 3.73Family Room
5.49 x 4.34Exterior
Features
Parking
Garage spaces 1
Garage type -
Other parking spaces 1
Total parking spaces 2
Property History
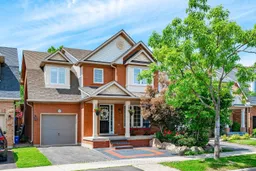 40
40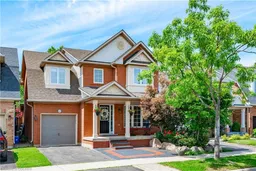 48
48Get up to 1% cashback when you buy your dream home with Wahi Cashback

A new way to buy a home that puts cash back in your pocket.
- Our in-house Realtors do more deals and bring that negotiating power into your corner
- We leverage technology to get you more insights, move faster and simplify the process
- Our digital business model means we pass the savings onto you, with up to 1% cashback on the purchase of your home
