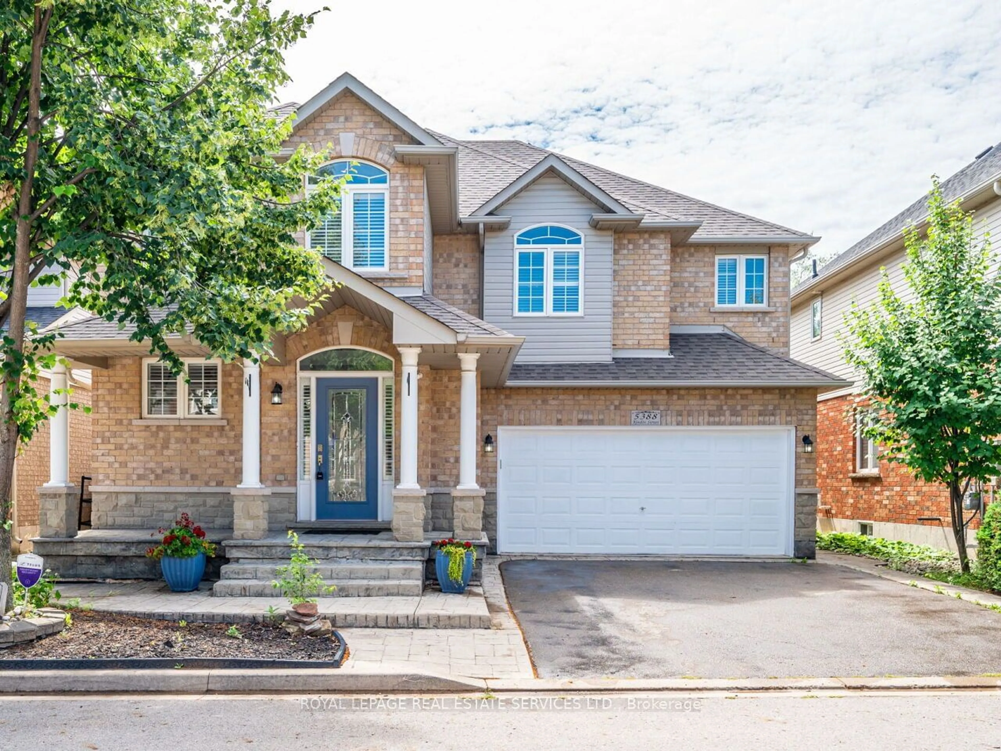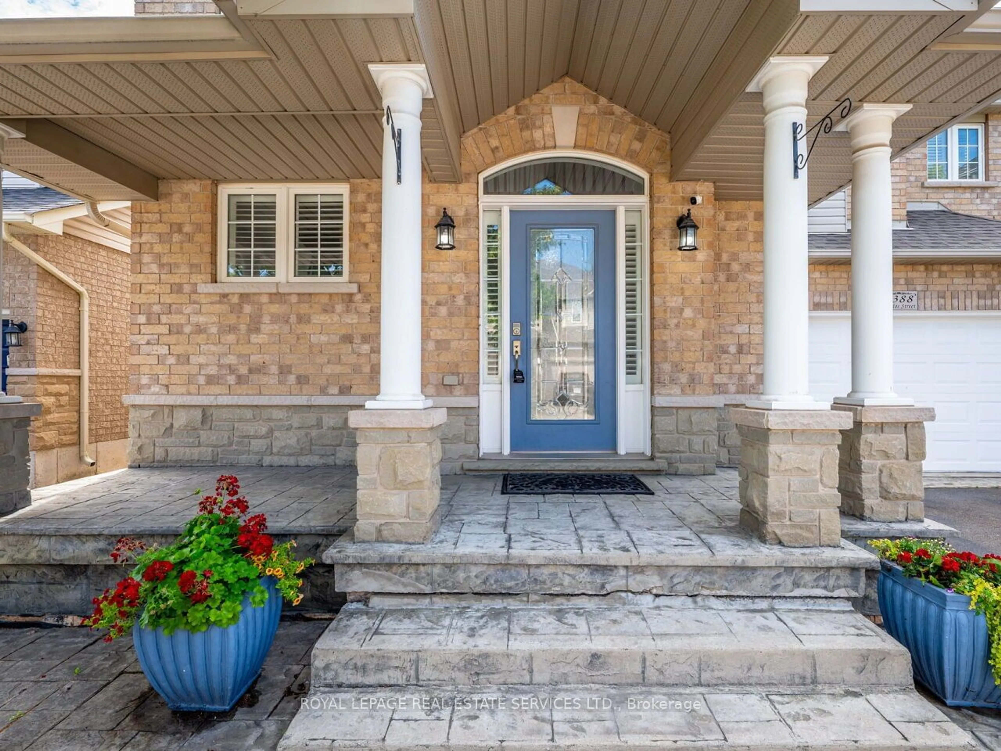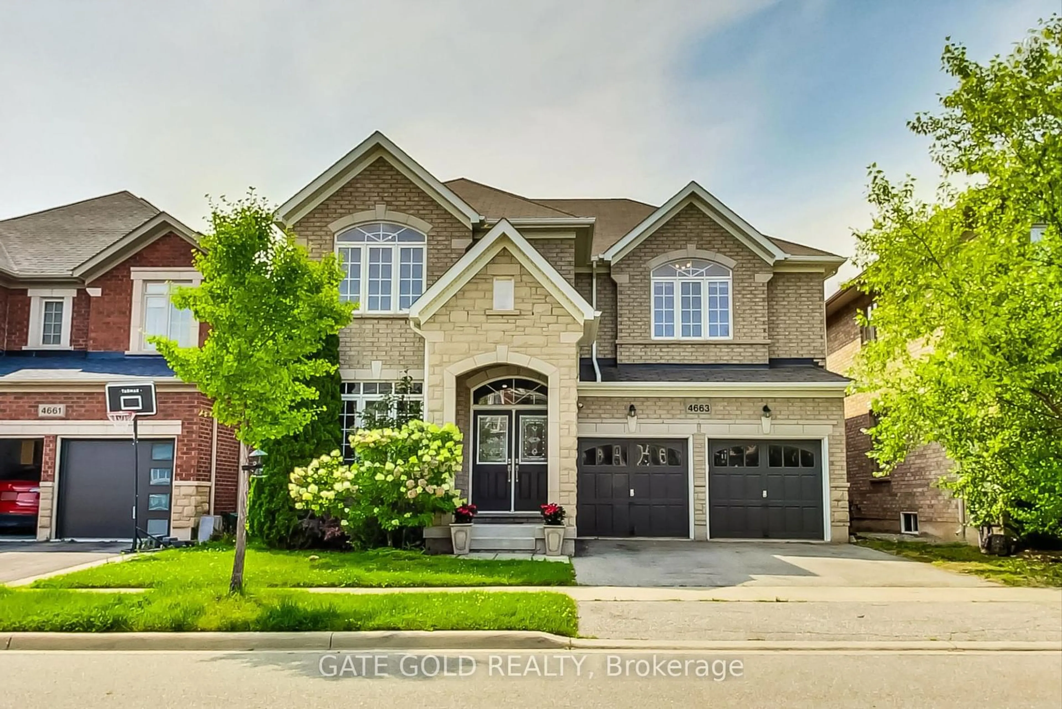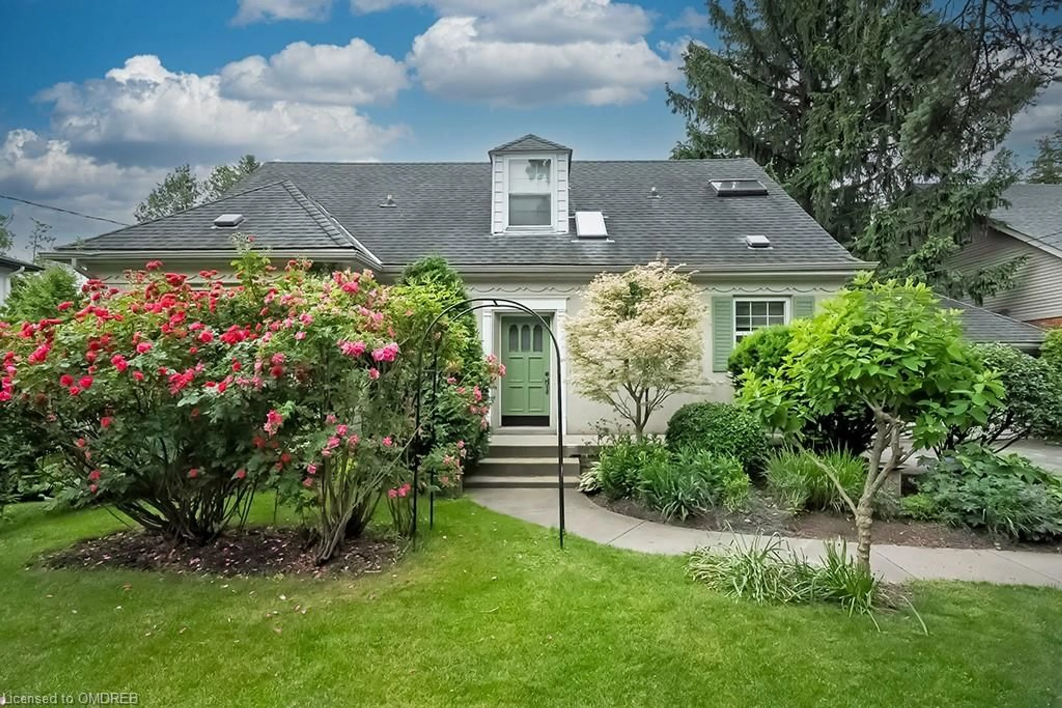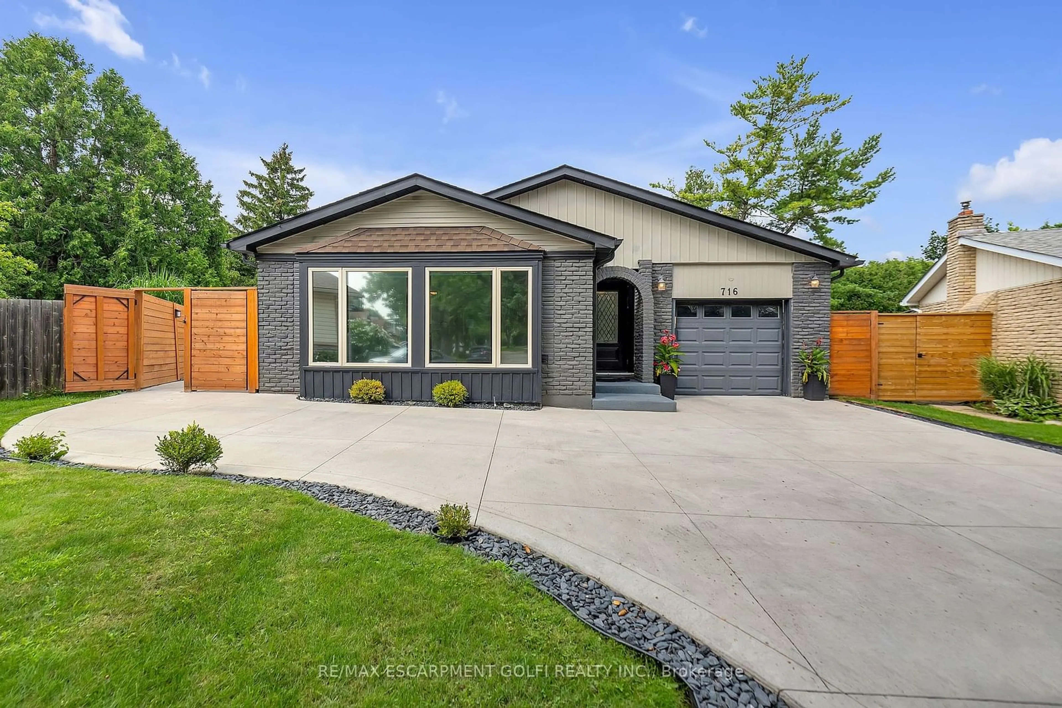5388 Kindos St, Burlington, Ontario L7L 7M6
Contact us about this property
Highlights
Estimated ValueThis is the price Wahi expects this property to sell for.
The calculation is powered by our Instant Home Value Estimate, which uses current market and property price trends to estimate your home’s value with a 90% accuracy rate.$1,676,000*
Price/Sqft$532/sqft
Days On Market7 days
Est. Mortgage$6,231/mth
Tax Amount (2024)$6,831/yr
Description
Location, Location Location !!! Welcome to this stunning residence in the highly sought-after Orchard family neighbourhood! With living space over 3400+ sqft, this beautiful home is perfectly located near numerous schools, parks, stores, and key routes, including HW 407. Step inside to find elegant hardwood flooring throughout the family room, which boasts a breathtaking vaulted ceiling and a large gas fireplace. The kitchen features a quartz countertop and offers a lovely garden view, while the breakfast area opens up to a serene patio. This home includes four sizable bedrooms, with the master suite offering an ensuite with a jacuzzi tub, and a total of 3.5 bathrooms, including a unique full three-piece bathroom on the main floor. The fully finished basement comes complete with a bar, perfect for entertaining. This custom-built house was originally built for Mrs. Kindos, one of the original landowners, and the street is named in her honour. Don't miss your chance to make this move-in-ready home yours!
Property Details
Interior
Features
Main Floor
Living
5.92 x 3.99Hardwood Floor / California Shutters / Combined W/Dining
Dining
5.92 x 3.99Hardwood Floor / California Shutters / Combined W/Living
Family
4.29 x 3.91Hardwood Floor / Cathedral Ceiling / Large Window
Kitchen
6.02 x 3.05Centre Island / Hardwood Floor / Stainless Steel Appl
Exterior
Features
Parking
Garage spaces 2
Garage type Attached
Other parking spaces 2
Total parking spaces 4
Property History
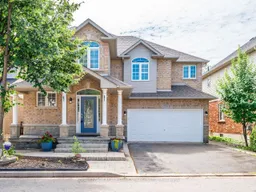 40
40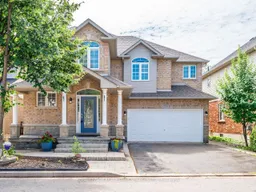 40
40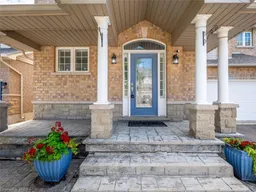 44
44Get up to 1% cashback when you buy your dream home with Wahi Cashback

A new way to buy a home that puts cash back in your pocket.
- Our in-house Realtors do more deals and bring that negotiating power into your corner
- We leverage technology to get you more insights, move faster and simplify the process
- Our digital business model means we pass the savings onto you, with up to 1% cashback on the purchase of your home
