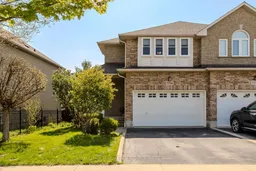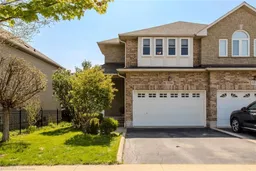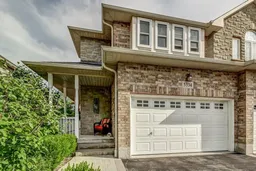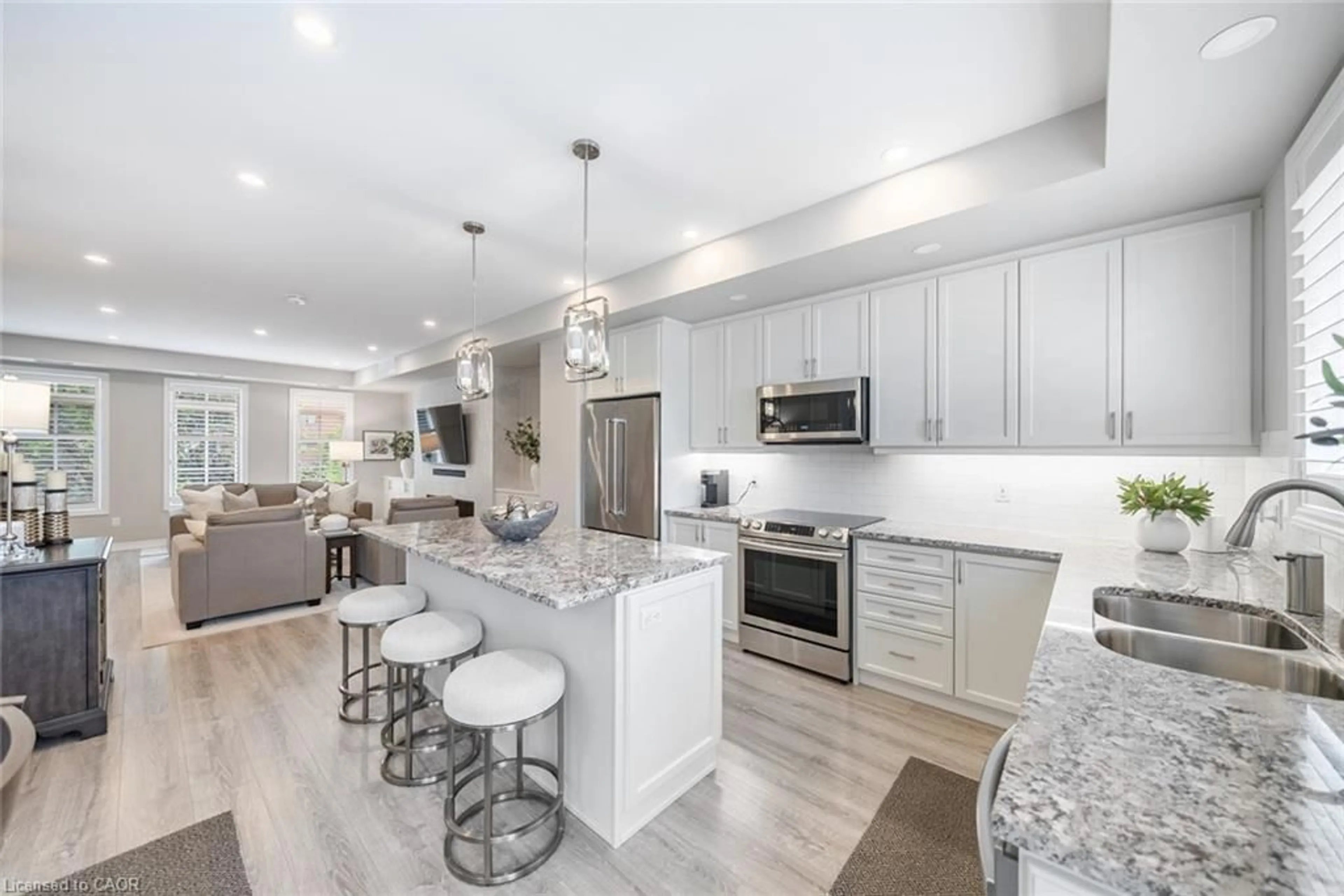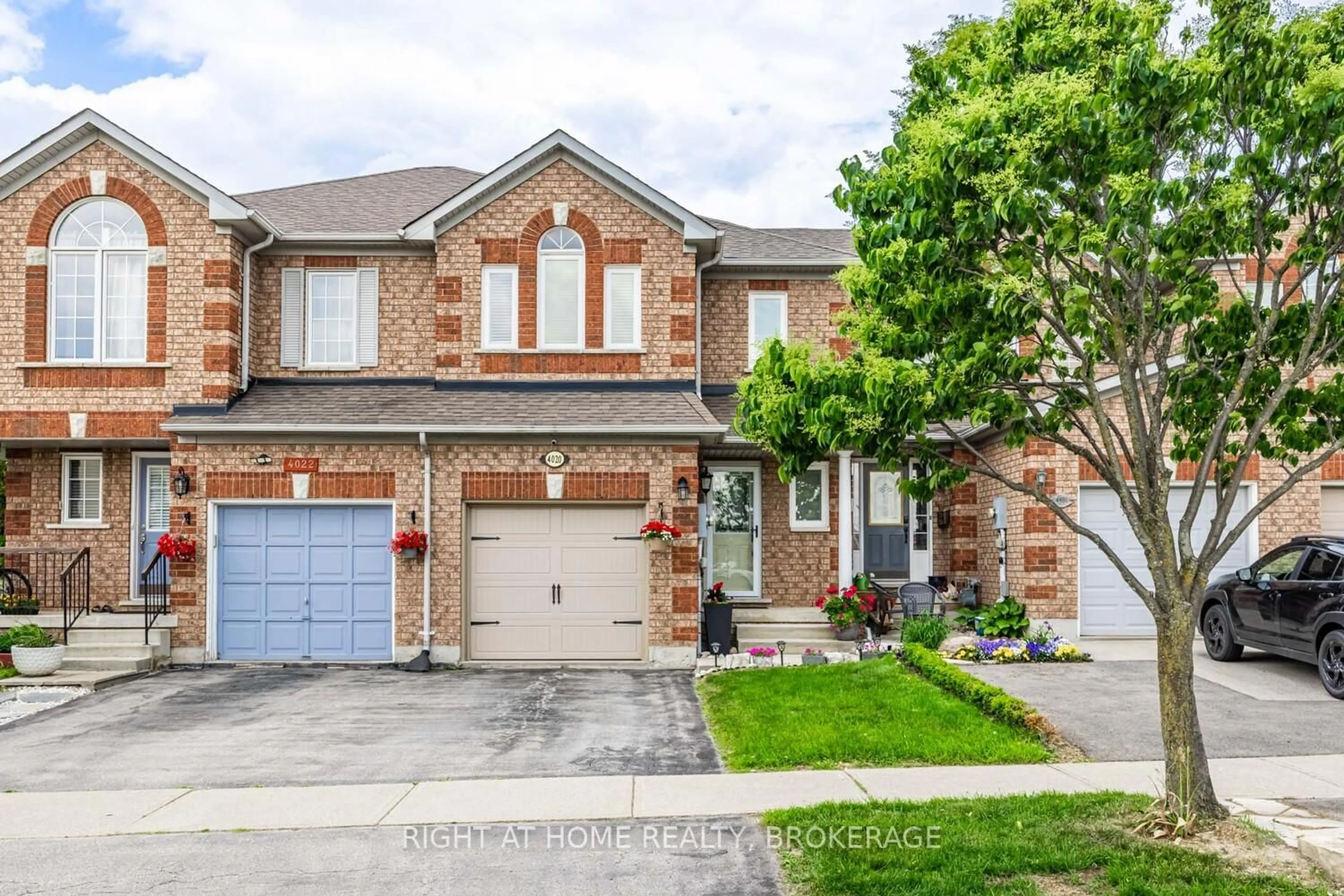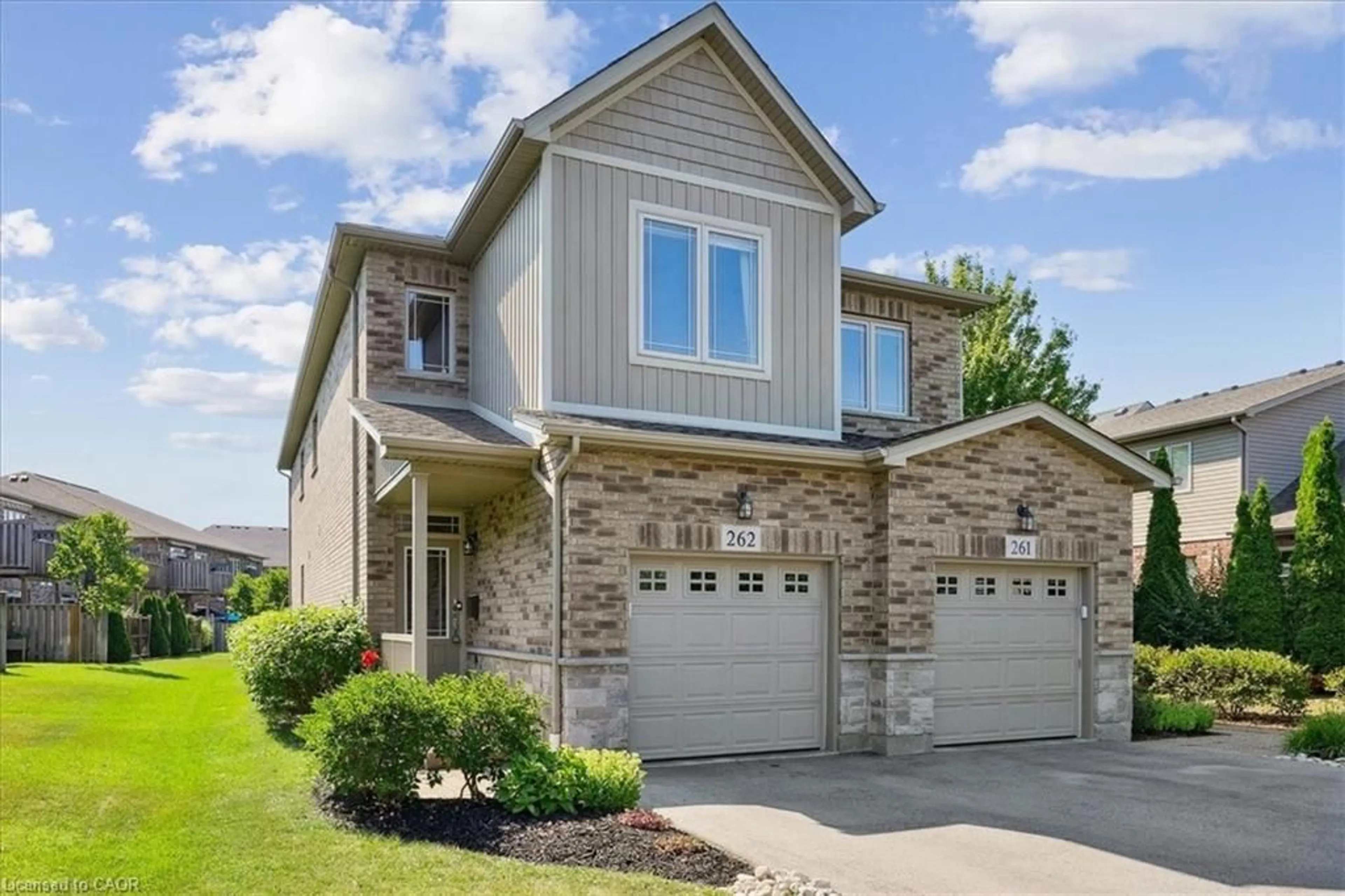Welcome to this bright, beautifully maintained end-unit freehold townhouse nestled in Burlington's desirable Orchard community. This rare gem boasts a full walk-out basement, soaring 9-foot ceilings on the main, double-wide driveway, 1.5-car garage, 2nd floor laundry, 3 bedrooms and 2.5 baths. From the moment you arrive, the striking stone-and-brick facade, mature trees, and lush perennial gardens deliver exceptional curb appeal. Inside, you'll find a sun-drenched, thoughtfully designed layout enhanced by gleaming hardwood floors, crown moulding, and an abundance of windows courtesy of its premium end-unit position. Elegant French doors lead to the formal dining room, while the expansive living area features a cozy gas fireplace and seamlessly flows into the updated eat-in kitchen. Here, you'll enjoy sandstone countertops, stainless steel appliances, under-cabinet lighting that highlights the backsplash, and a walkout to the raised deck perfect for summer BBQs and entertaining. Upstairs, the king-sized primary suite impresses with double-door entry, a walk-in closet, and a well-appointed 3-piece ensuite with glass shower. Two additional bedrooms offer easy access to the 4-piece main bath, and sought after convenient upper-level laundry. The full walk-out basement, filled with natural light from a large sliding glass door, leads to a stone patio and private backyard space. The expansive L-shaped recreation space offers endless flexibility ideal as a combo of rooms including home gym, office, guest bedroom, or even an in-law suite. Tucked away on a tree-lined street just steps from top-rated schools, scenic parks, trails, shops, and transit, this exceptional home blends comfort, functionality, and location offering outstanding value in one of Burlington's most family-friendly neighborhoods. This is a must-see!
Inclusions: Fridge, stove, dishwasher, washer/dryer, garage door opener with remote, central vac. Window coverings and blinds.
