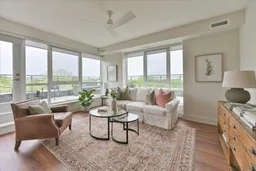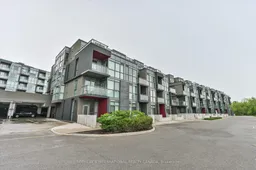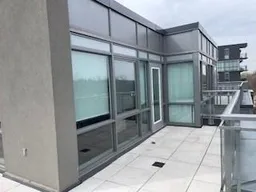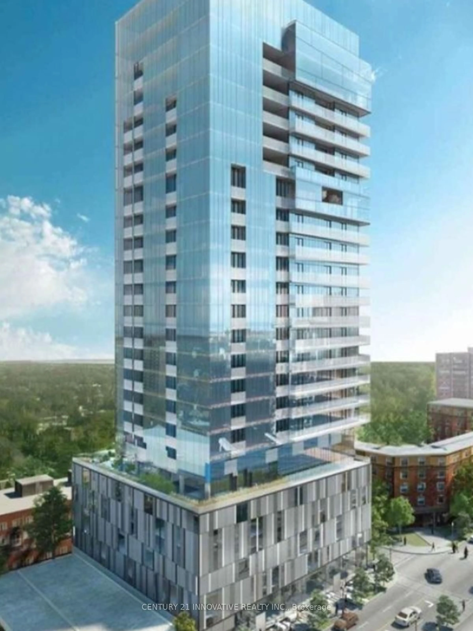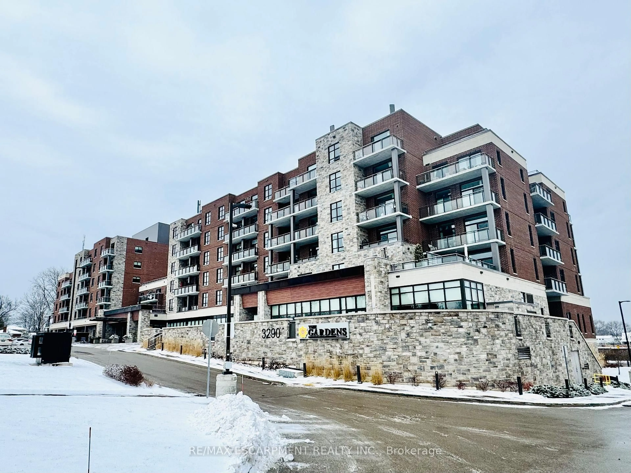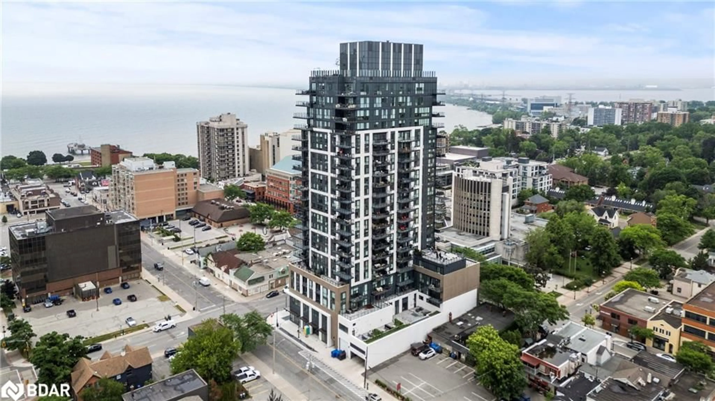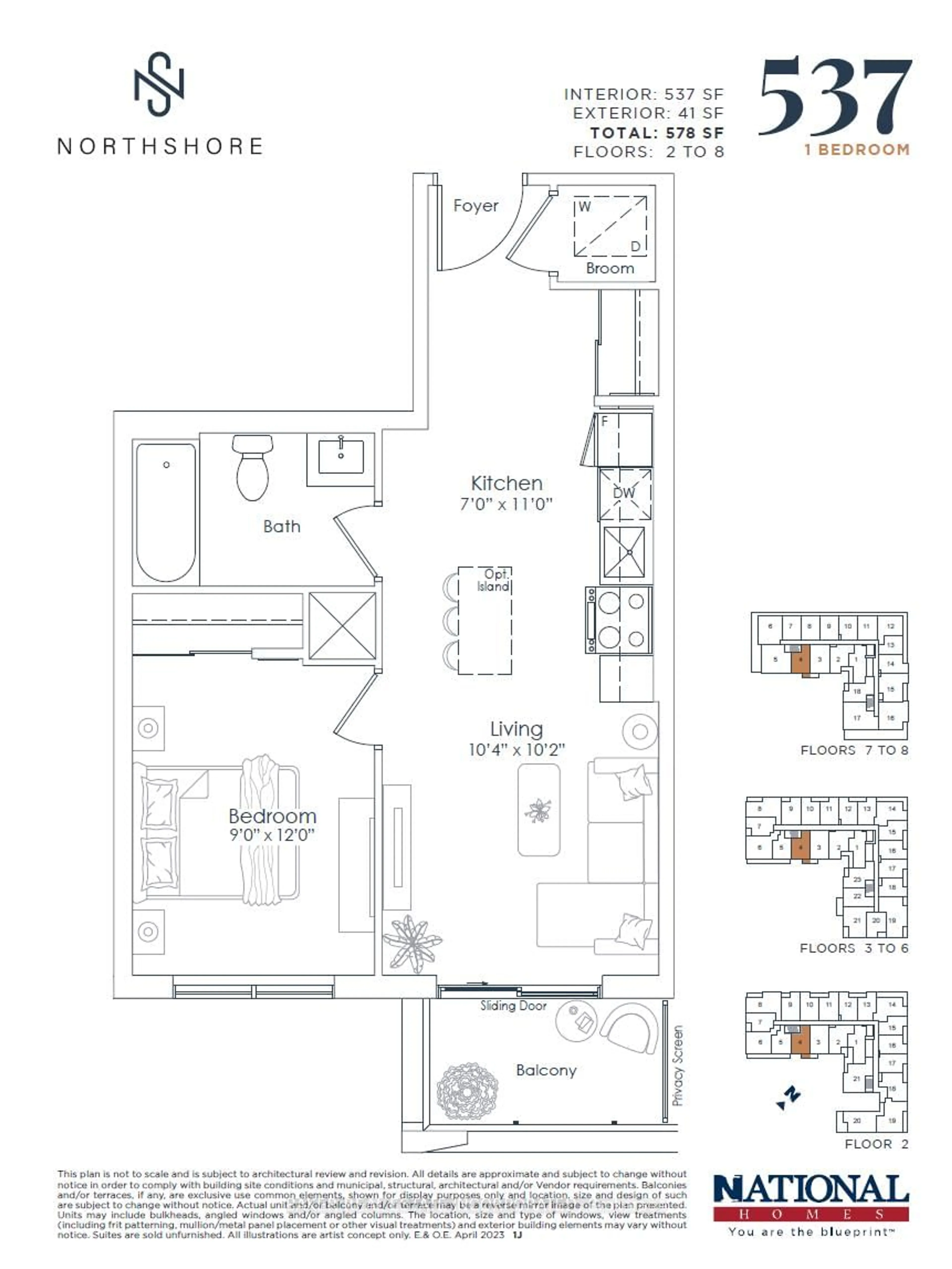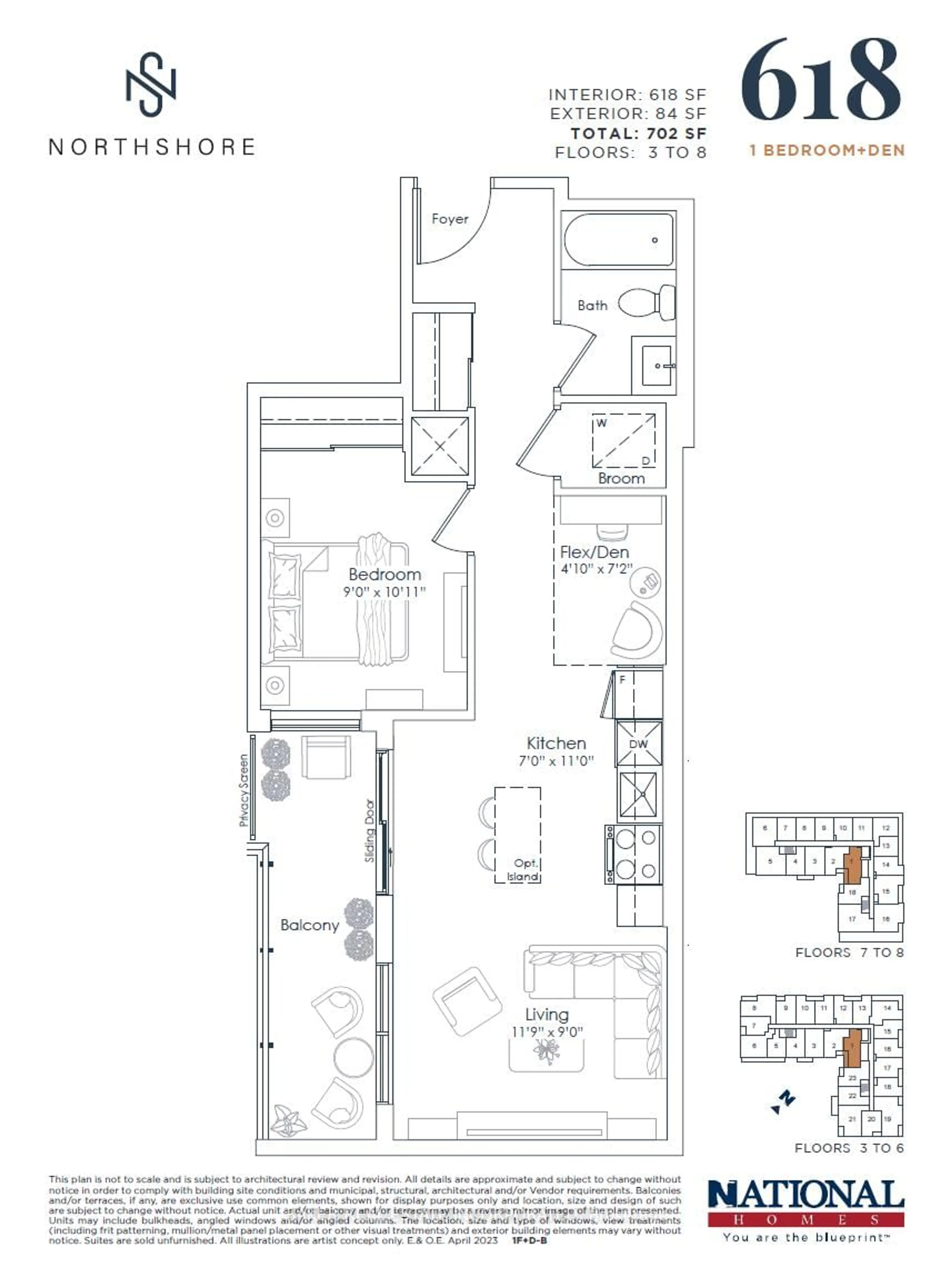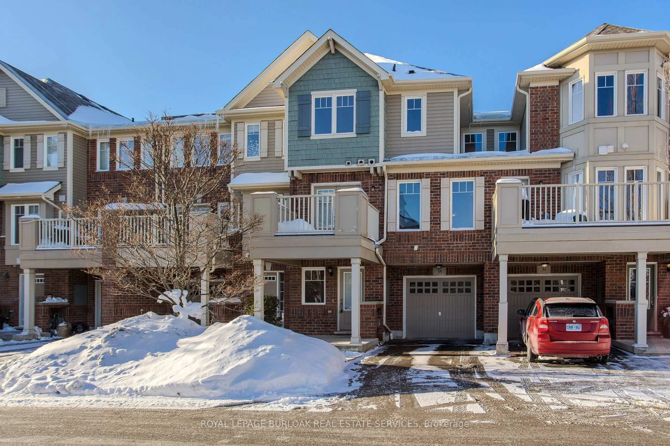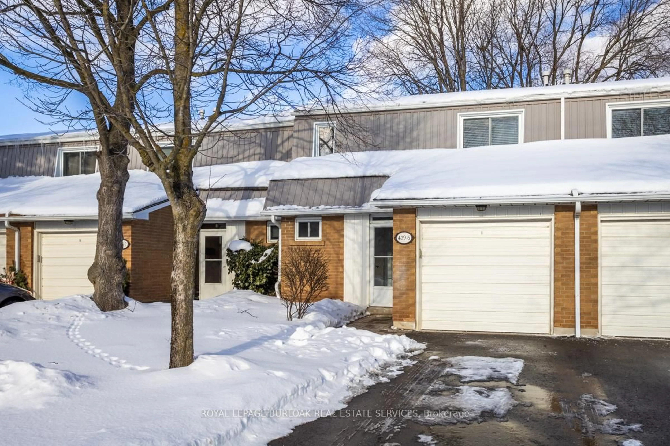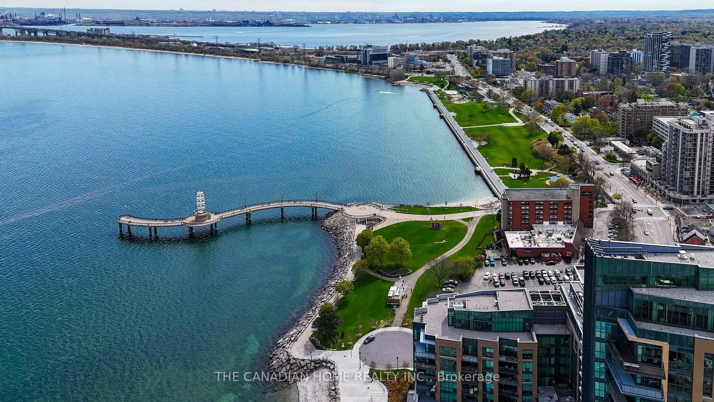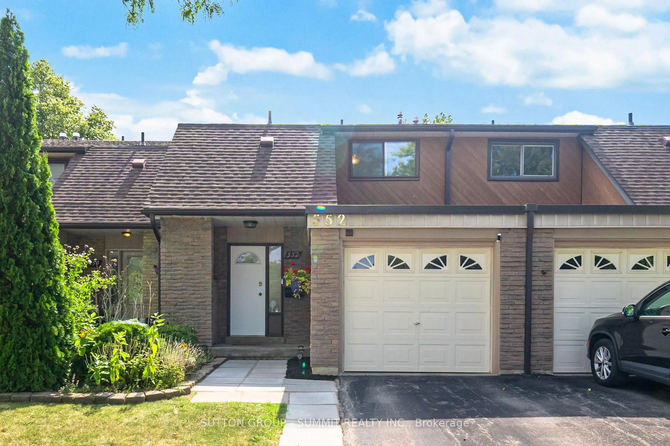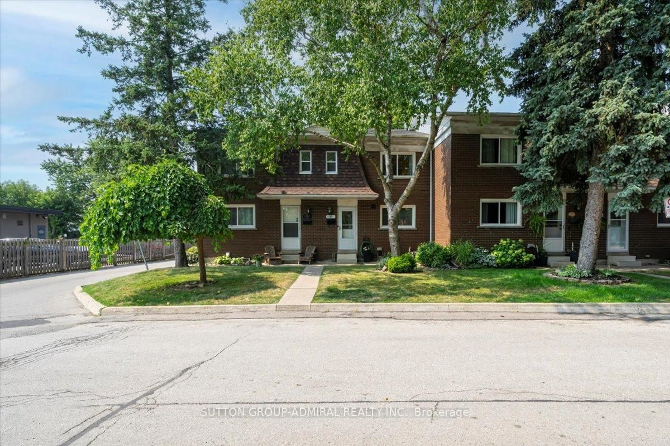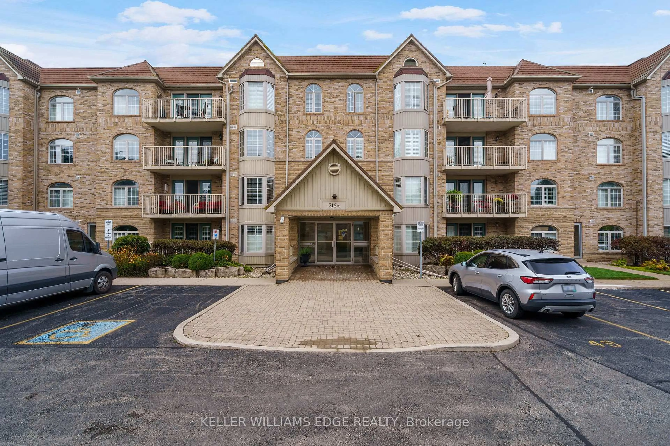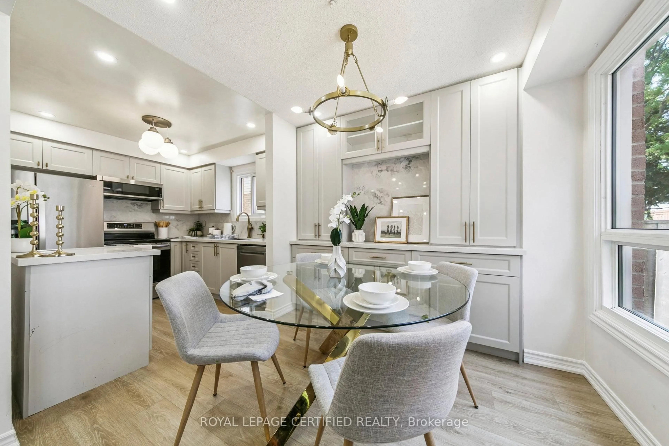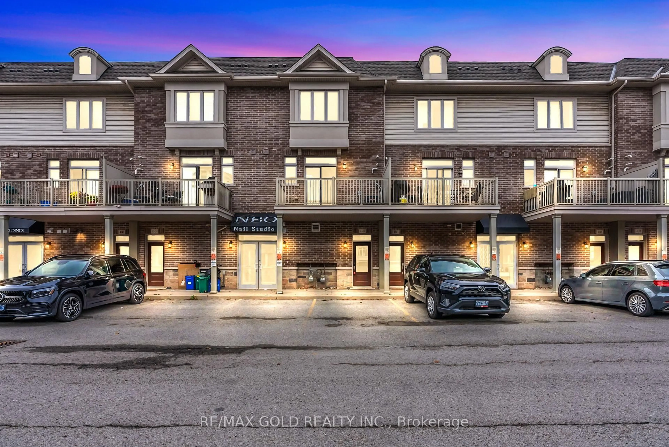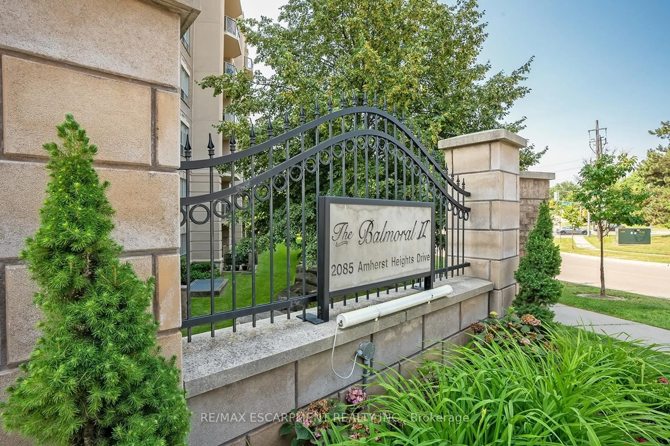Exclusive top-floor corner unit condominium in a stylish low-rise building. This home boasts a warm and inviting atmosphere with a large wraparound balcony and serene nature views of the greenbelt and surrounding trails. This spacious 1 bedroom, 1 large Den with ensuite, 2-bathroom unit has 9-foot ceilings and expansive windows that floor the space with natural light, blending indoor comfort with the beauty of the outdoors. Whether you're looking for a serene retreat or a chic urban space, this condo offers the best of both worlds. Enjoy the convenience of a rare TANDEM PARKING SPOT (parking for two cars back-to-back) and a private storage locker. Take advantage of everything the building has to offer. This includes a 24-hour concierge service and a fully equipped gym. Refresh with the scandinavian sauna, steam room, and hot and cold plunge pools. Host family and friends in the party room featuring a sleek modern kitchen, games room or unwind in the beautifully landscaped courtyard gardens and BBQ area. Just minutes from the QEW and 407, with easy access to everyday essentials like grocery stores, restaurants, and Oakville Trafalgar Memorial Hospital. Situated directly across from John William Bouch Public School, in a family-friendly neighbourhood surrounded by parks and walking trails.
Inclusions: Stainless steel appliances including hood fan, Hisense stove and Whirpool refrigerator and dishwasher. Whirpool white stackable washer/dryer. Custom window coverings. Light fixtures.
