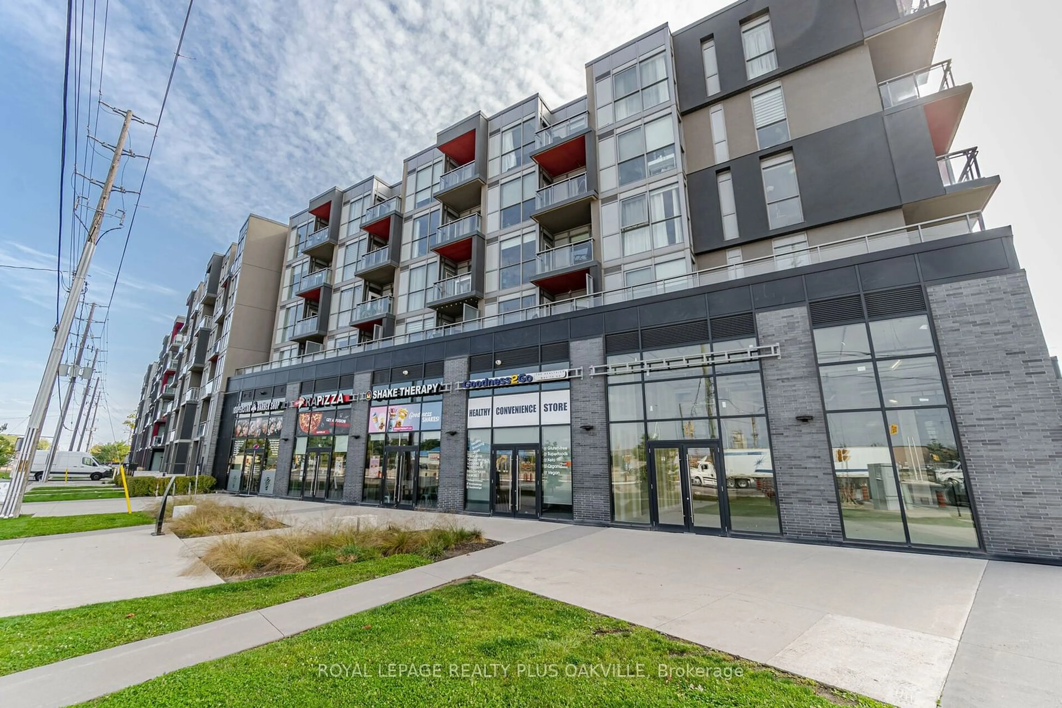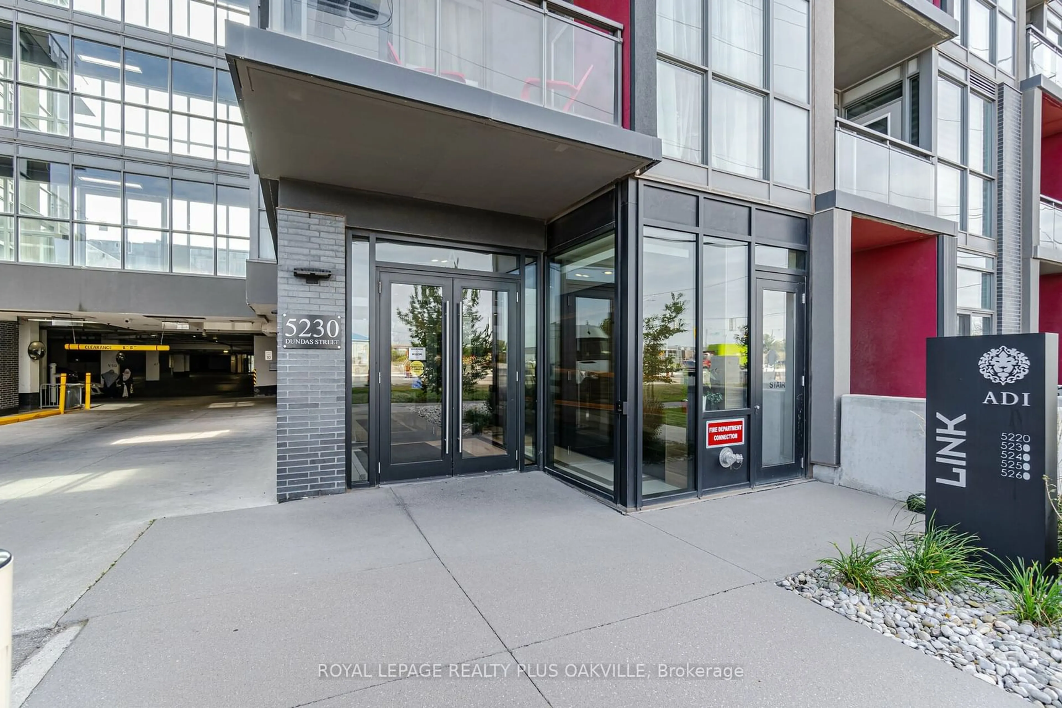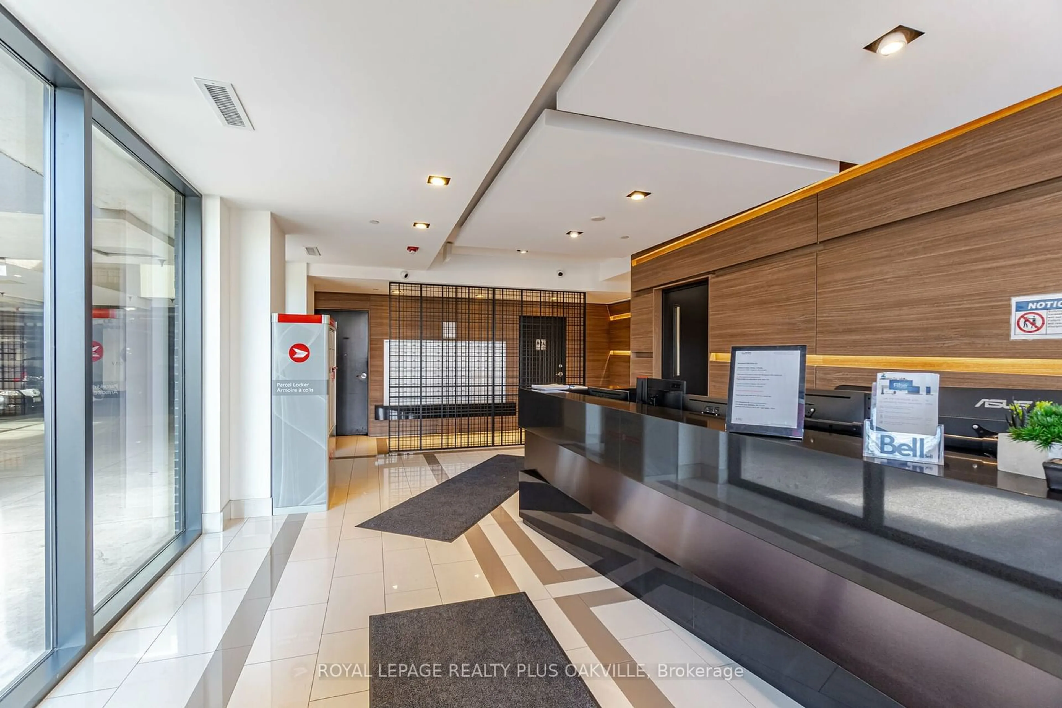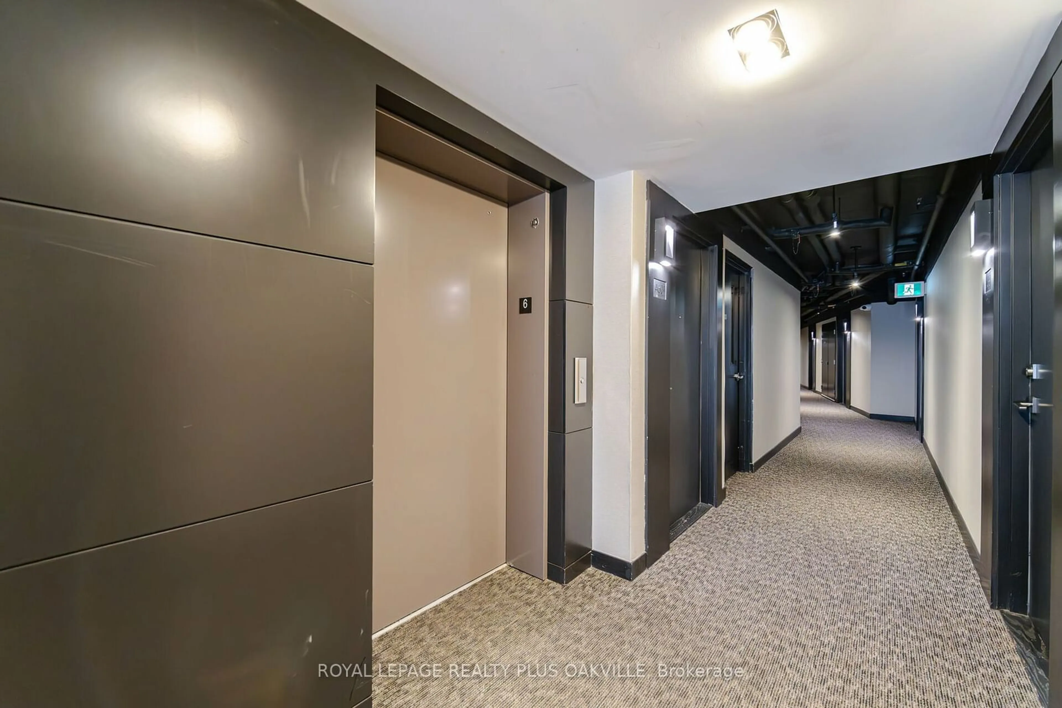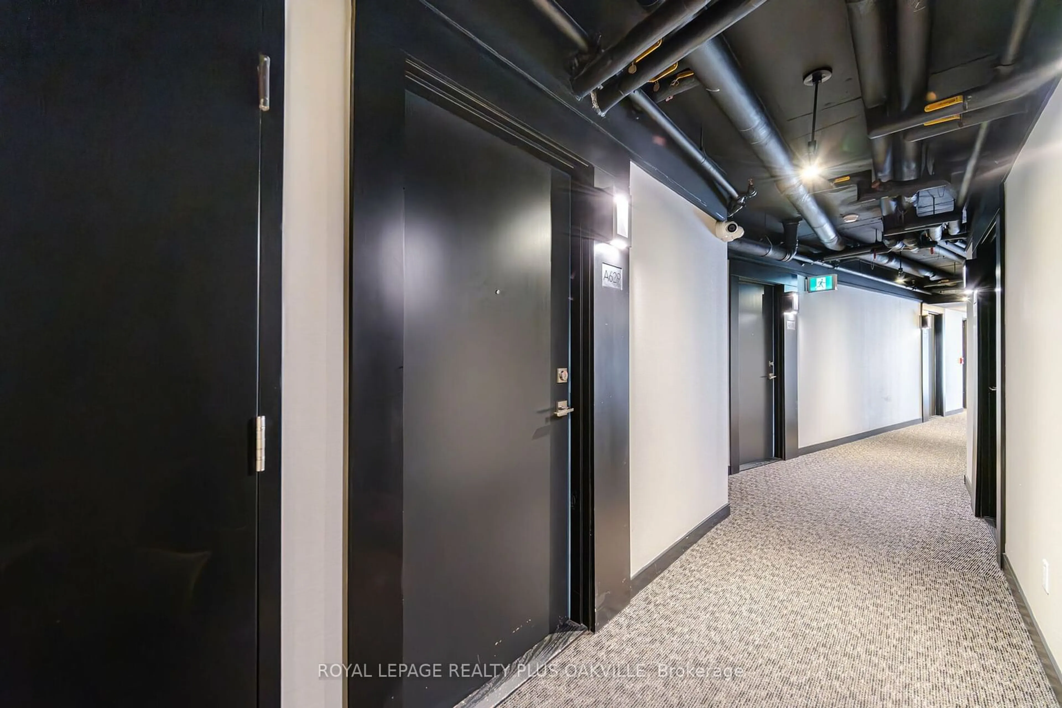5230 Dundas St #A629, Burlington, Ontario L7L 0J5
Contact us about this property
Highlights
Estimated ValueThis is the price Wahi expects this property to sell for.
The calculation is powered by our Instant Home Value Estimate, which uses current market and property price trends to estimate your home’s value with a 90% accuracy rate.Not available
Price/Sqft$696/sqft
Est. Mortgage$2,233/mo
Maintenance fees$548/mo
Tax Amount (2023)$2,541/yr
Days On Market81 days
Description
Top floor unit w/Escarpment views filled with natural light in Bronte Creek! This 1 bedroom + Den, 1 bath in trendy LINK is located in North Burlington. *Orchard community. Features: Bright open floor plan, modern kitchen w/ quartz counters and new stainless steel appliances, updated paint & decor, rich wood floors throughout. Sun-filled living room offers neutral decor, floor to ceiling windows & access to the balcony to enjoy sunset views. The primary bedroom also offers floor to ceiling windows and ensuite privileges to the spacious 4 piece bathroom. Tastefully decorated and a must see! Underground parking/locker. Concierge service and great amenities including a rooftop deck, exercise room, games room, sauna & courtyard. Close to Bronte Provincial Park Trails, schools, transit and shopping.
Property Details
Interior
Features
Main Floor
Kitchen
3.89 x 3.78Living
3.17 x 2.82Prim Bdrm
4.39 x 2.62Den
2.87 x 1.96Exterior
Features
Parking
Garage spaces 1
Garage type Underground
Other parking spaces 0
Total parking spaces 1
Condo Details
Inclusions
Get up to 0.5% cashback when you buy your dream home with Wahi Cashback

A new way to buy a home that puts cash back in your pocket.
- Our in-house Realtors do more deals and bring that negotiating power into your corner
- We leverage technology to get you more insights, move faster and simplify the process
- Our digital business model means we pass the savings onto you, with up to 0.5% cashback on the purchase of your home
