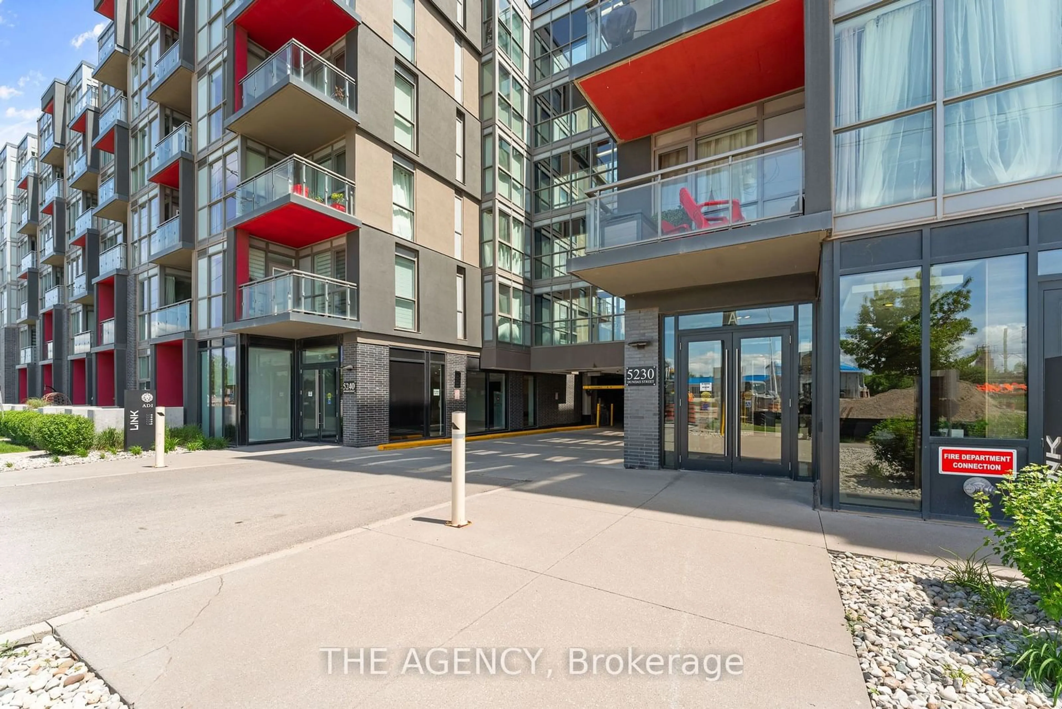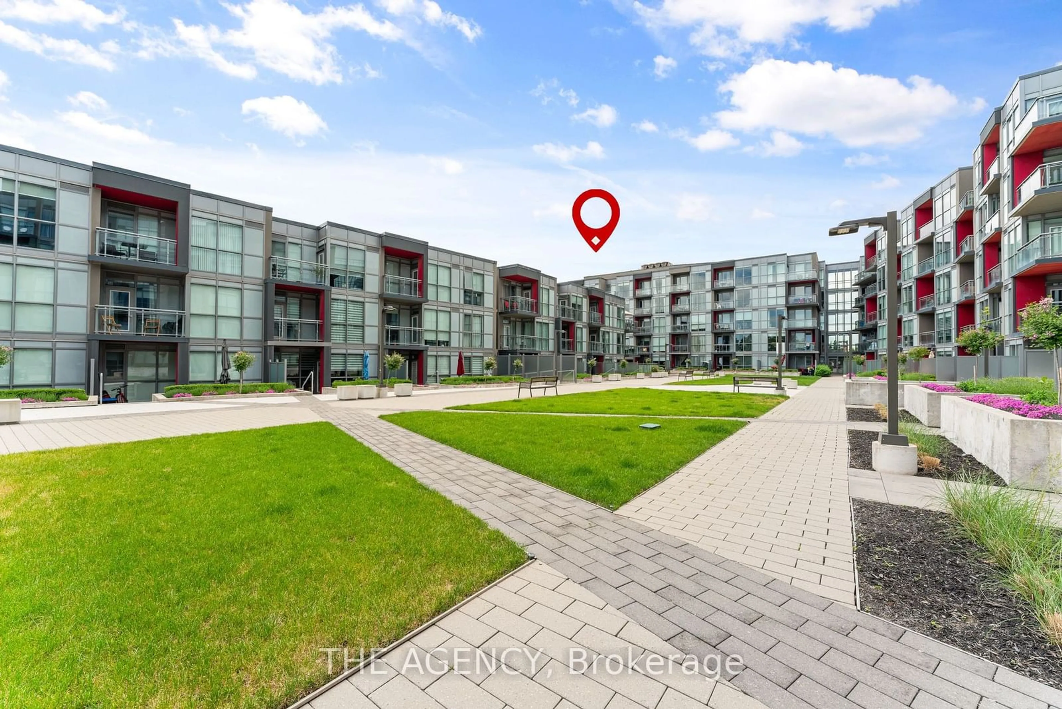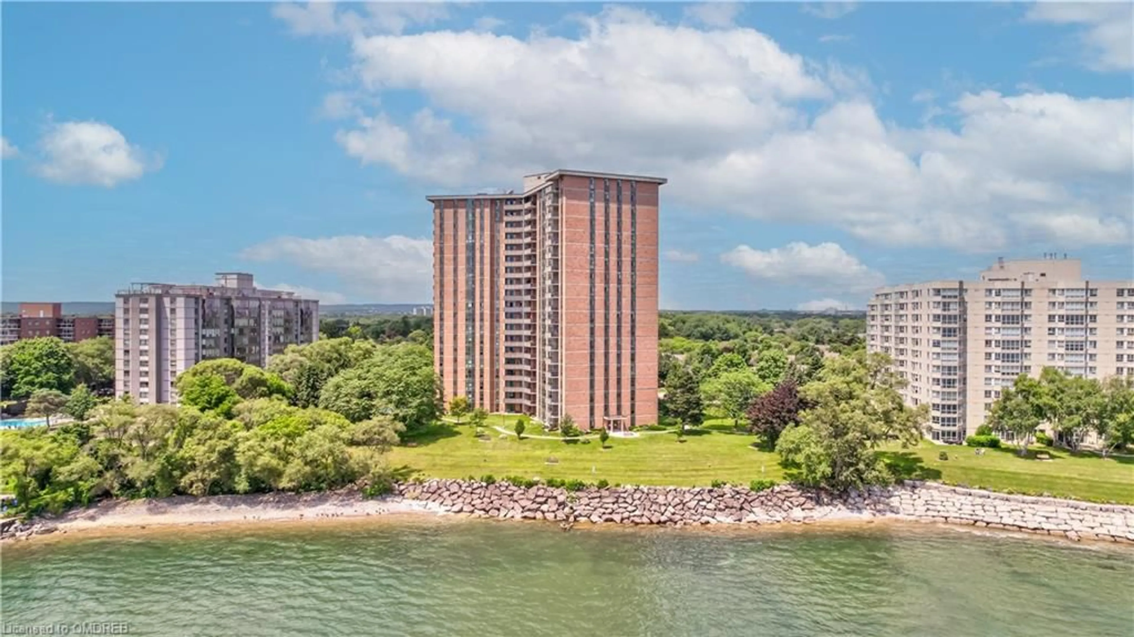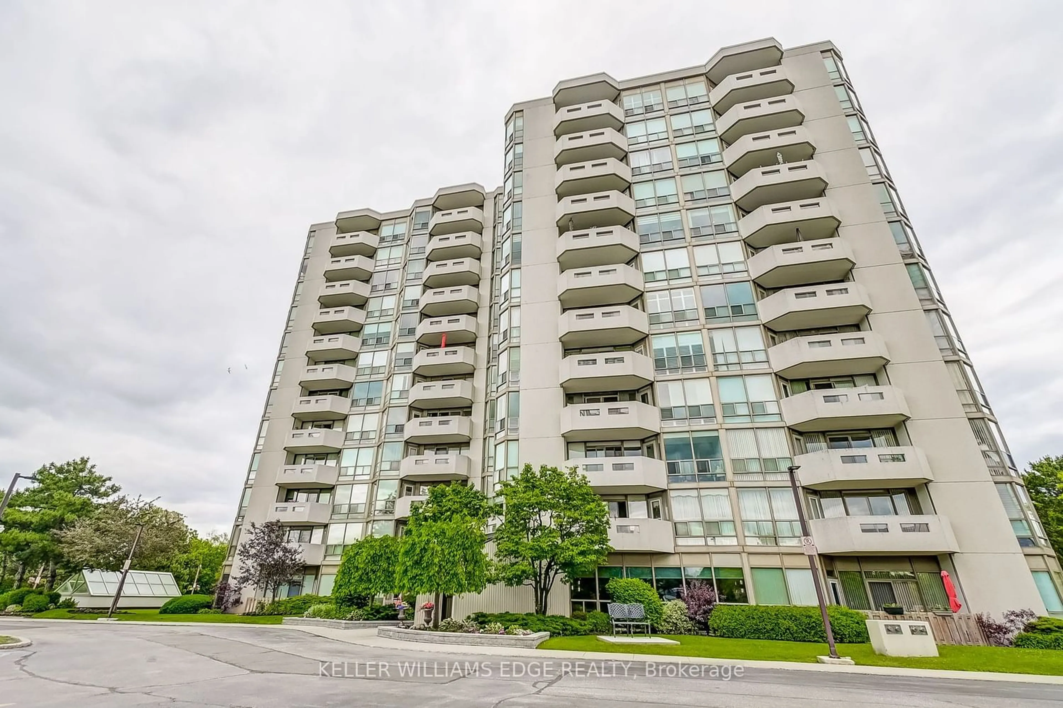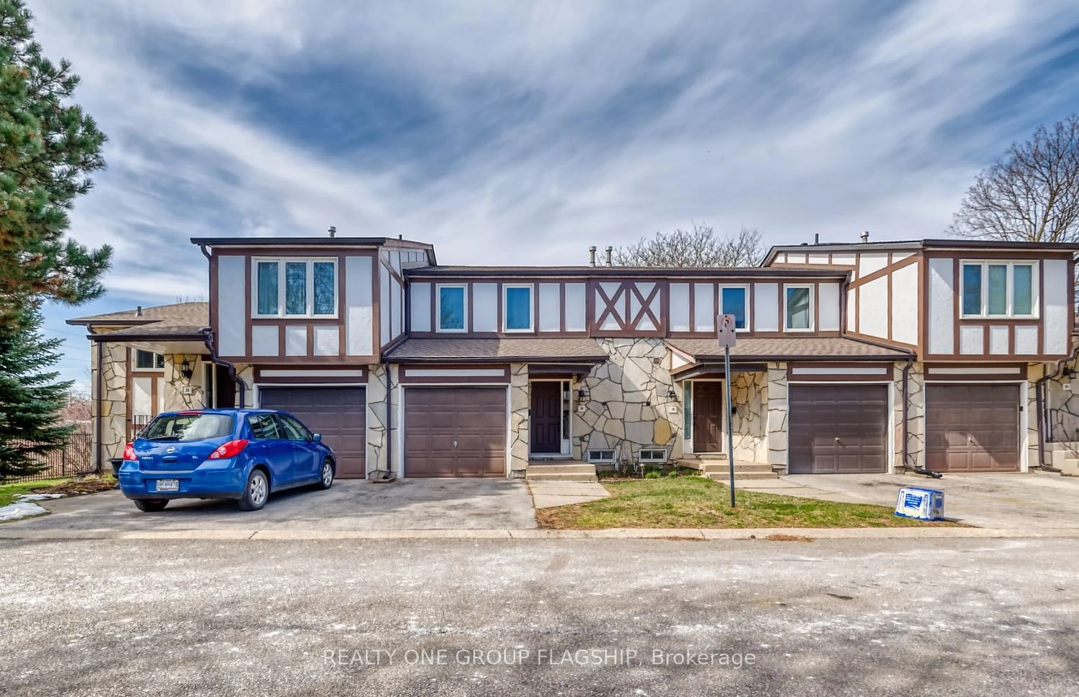5220 Dundas St #210, Burlington, Ontario L7L 0J4
Contact us about this property
Highlights
Estimated ValueThis is the price Wahi expects this property to sell for.
The calculation is powered by our Instant Home Value Estimate, which uses current market and property price trends to estimate your home’s value with a 90% accuracy rate.$785,000*
Price/Sqft$688/sqft
Days On Market60 days
Est. Mortgage$3,818/mth
Maintenance fees$917/mth
Tax Amount (2023)$3,969/yr
Description
Introducing the Intra Model North Burlington,, a stunning two-storey modern condo that exudes luxury and contemporary design. This exquisite unit features 3 bedrooms, 2.5 baths, a den & multi-level living, offering ample space for comfort and functionality. Enjoy picturesque views of the beautifully landscaped courtyard and the serene Bronte Creek Provincial Park. The ultra-modern building boasts top-tier amenities, including a two-storey wellness centre with a plunge pool, steam room, sauna, party room, and ample visitor parking. The rooftop terrace offers BBQ facilities, and a fully equipped workout room, perfect for social gatherings and fitness enthusiasts. Located in the prime Orchard Community, residents benefit from proximity to major highways, shops, schools, scenic trails, and the Appleby GO Station for seamless commuting. Geo Thermal Heating helps save on energy costs while reducing your carbon footprint. The unit includes one designated parking spot. Embrace luxury, modernity, and unparalleled convenience in one of Burlington's most sought-after communities. The Intra model at The Link Condos is more than just a home; its a lifestyle. Don't miss the opportunity to make this exceptional condo your new home. Contact us today for more information or to schedule a viewing.
Property Details
Interior
Features
Flat Floor
Br
2.43 x 2.74Exterior
Features
Parking
Garage spaces 1
Garage type Underground
Other parking spaces 0
Total parking spaces 1
Condo Details
Inclusions
Property History
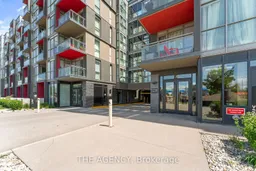 15
15Get up to 1% cashback when you buy your dream home with Wahi Cashback

A new way to buy a home that puts cash back in your pocket.
- Our in-house Realtors do more deals and bring that negotiating power into your corner
- We leverage technology to get you more insights, move faster and simplify the process
- Our digital business model means we pass the savings onto you, with up to 1% cashback on the purchase of your home
