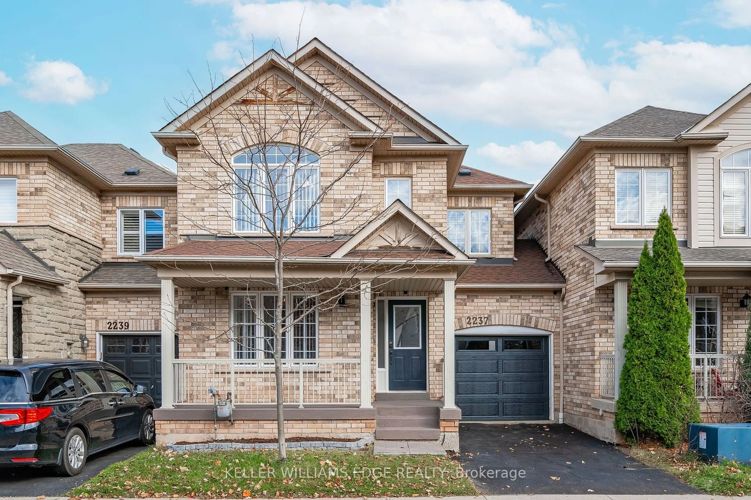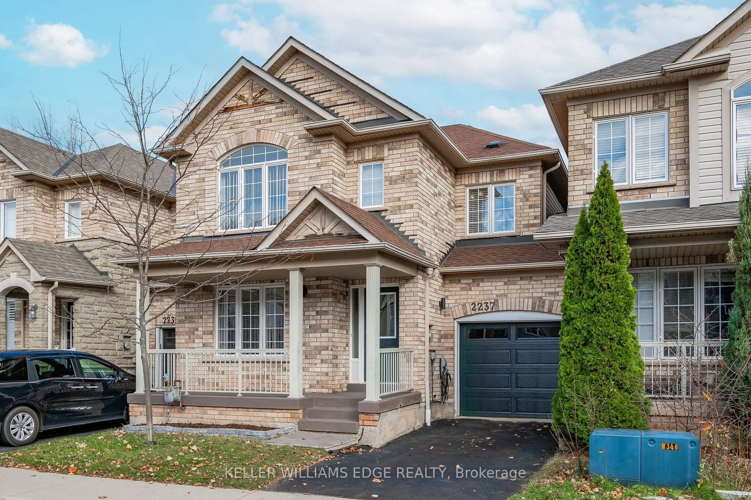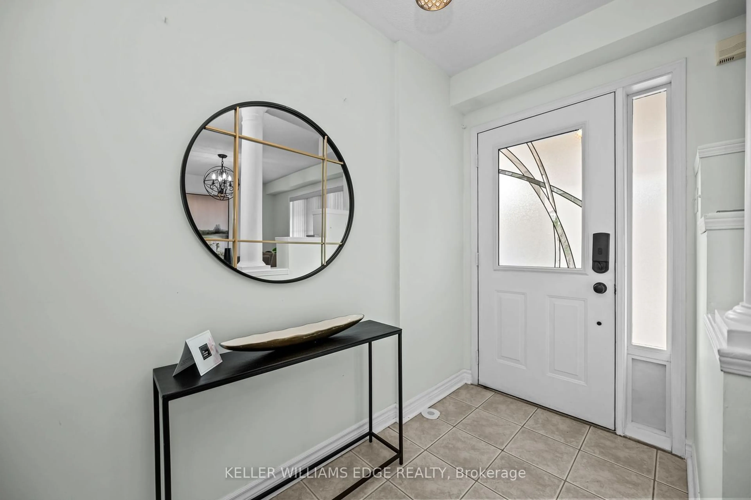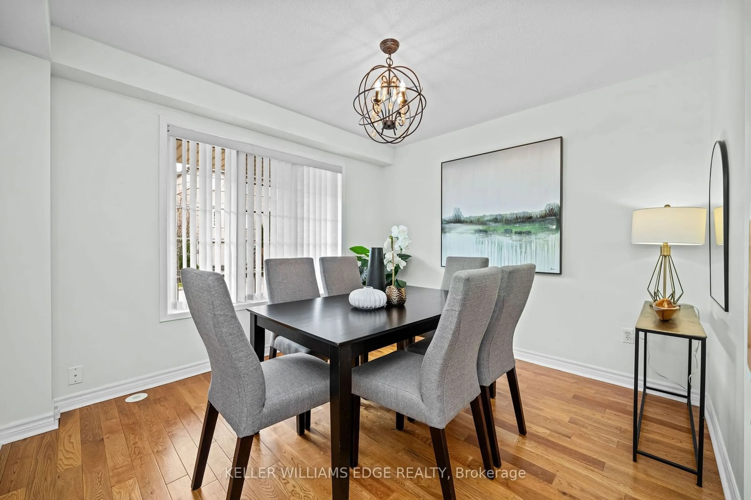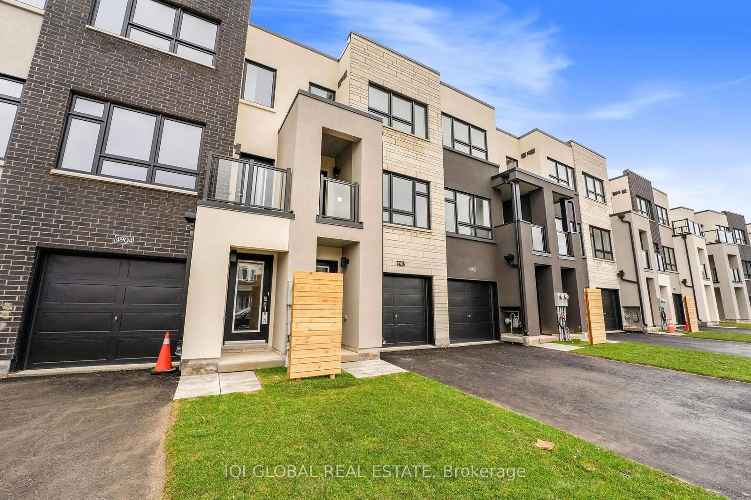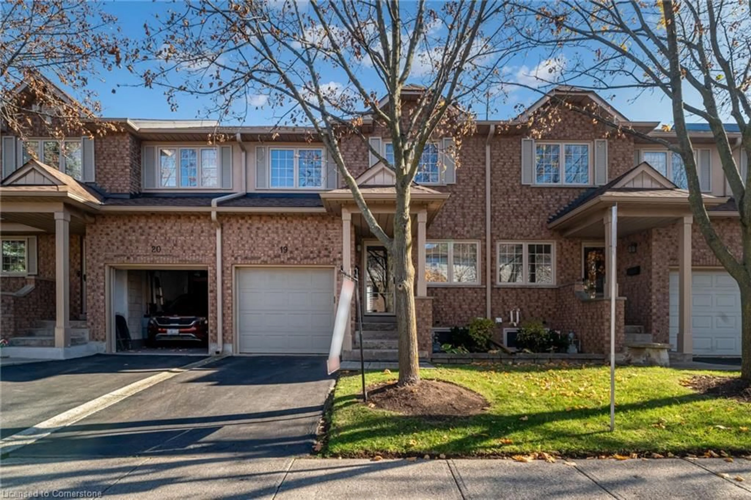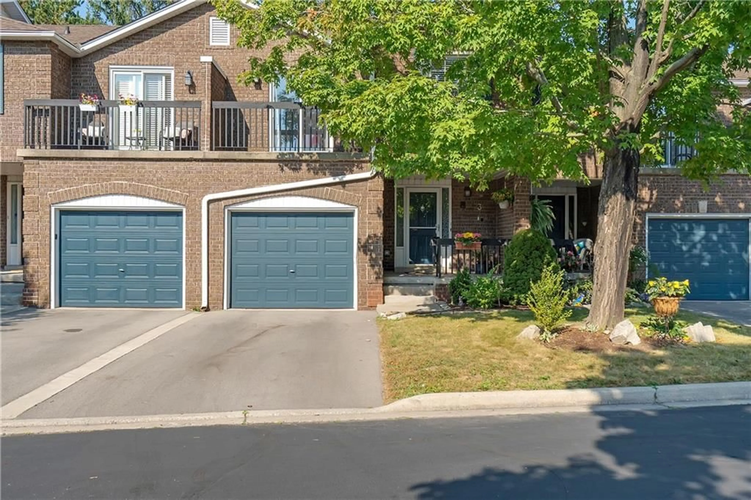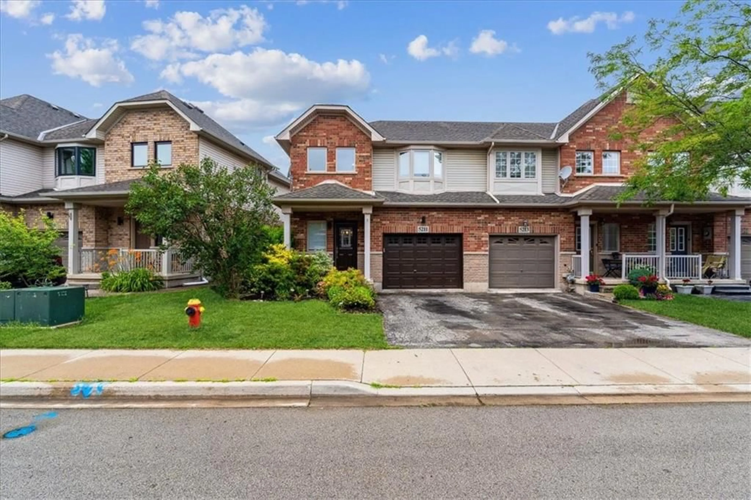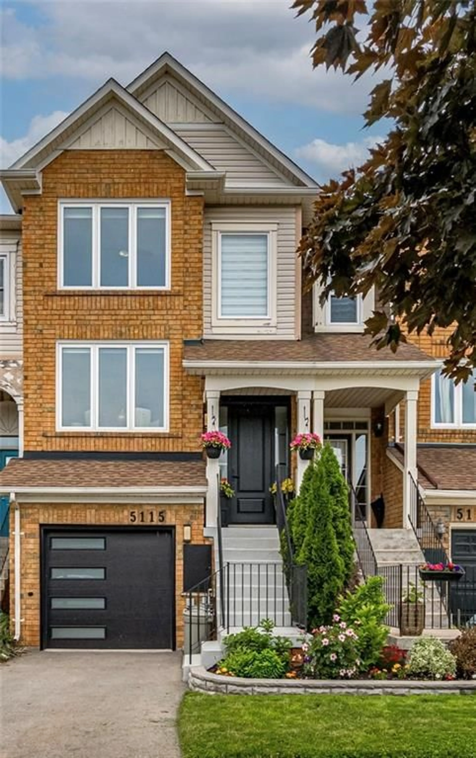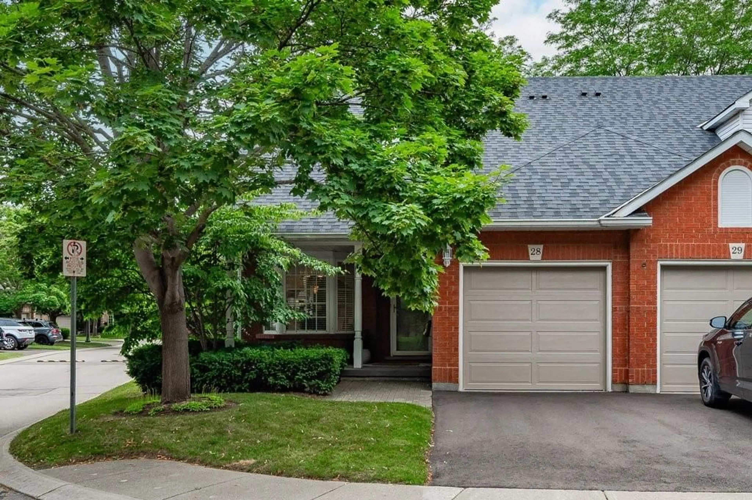2237 Braeswood Lane, Burlington, Ontario L7L 6Z3
Contact us about this property
Highlights
Estimated ValueThis is the price Wahi expects this property to sell for.
The calculation is powered by our Instant Home Value Estimate, which uses current market and property price trends to estimate your home’s value with a 90% accuracy rate.Not available
Price/Sqft$577/sqft
Est. Mortgage$4,247/mo
Tax Amount (2024)$4,297/yr
Days On Market9 days
Description
Modern Elegance Meets Family Living in the Heart of the Orchard! Discover this beautifully updated 3-bedroom, 3.5-bathroom freehold townhome, offering just over 2,000 square feet of thoughtfully designed living space. Perfect for both hosting and everyday life, the recently renovated kitchen features gleaming quartz countertops, new stainless steel appliances, and a sleek, contemporary design.Hardwood floors flow throughout the main level, complementing the spacious and inviting layout. Upstairs, youll find updated bathrooms and generously sized bedrooms, including a primary suite with a walk-in closet and private ensuite. The finished basement provides versatile space, ideal as a rec room, home office, or play area.Located in the family-friendly Orchard community, this home is a short walk to top-rated schools, lush parks, and the scenic Twelve Mile Trail. With easy access to highways, shopping, dining, and entertainment, youll enjoy both convenience and tranquility in one of Burlingtons most sought-after neighborhoods.This isnt just a houseits the perfect setting for your familys next chapter.
Property Details
Interior
Features
Bsmt Floor
Utility
1.82 x 3.70Cold/Cant
5.13 x 1.97Rec
4.86 x 6.26Exterior
Features
Parking
Garage spaces 1
Garage type Attached
Other parking spaces 1
Total parking spaces 2
Get up to 1% cashback when you buy your dream home with Wahi Cashback

A new way to buy a home that puts cash back in your pocket.
- Our in-house Realtors do more deals and bring that negotiating power into your corner
- We leverage technology to get you more insights, move faster and simplify the process
- Our digital business model means we pass the savings onto you, with up to 1% cashback on the purchase of your home
