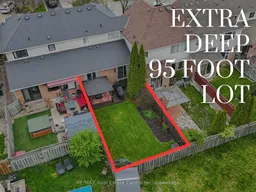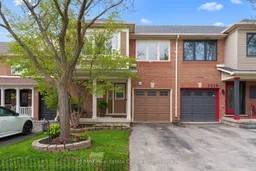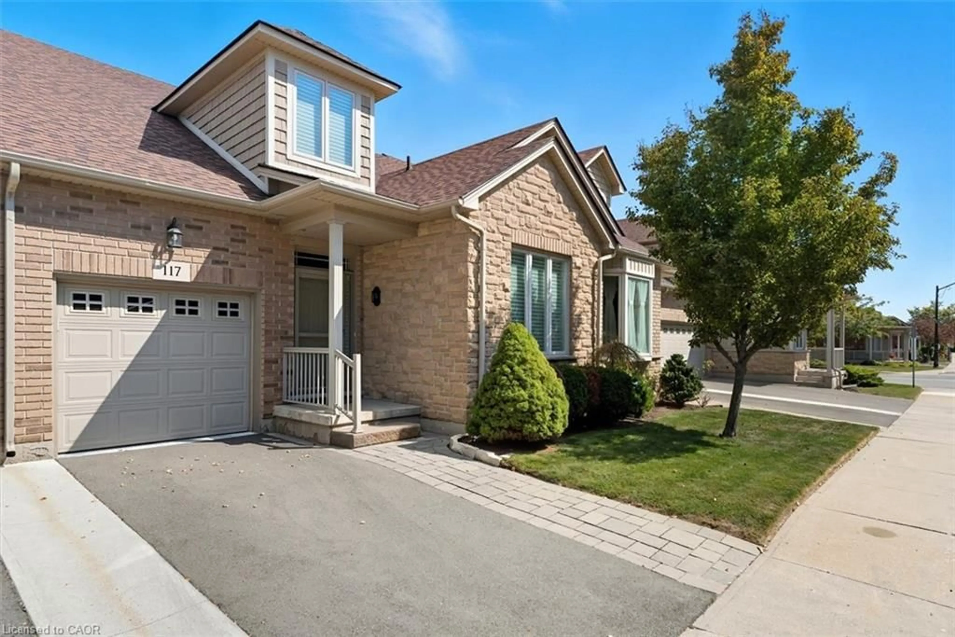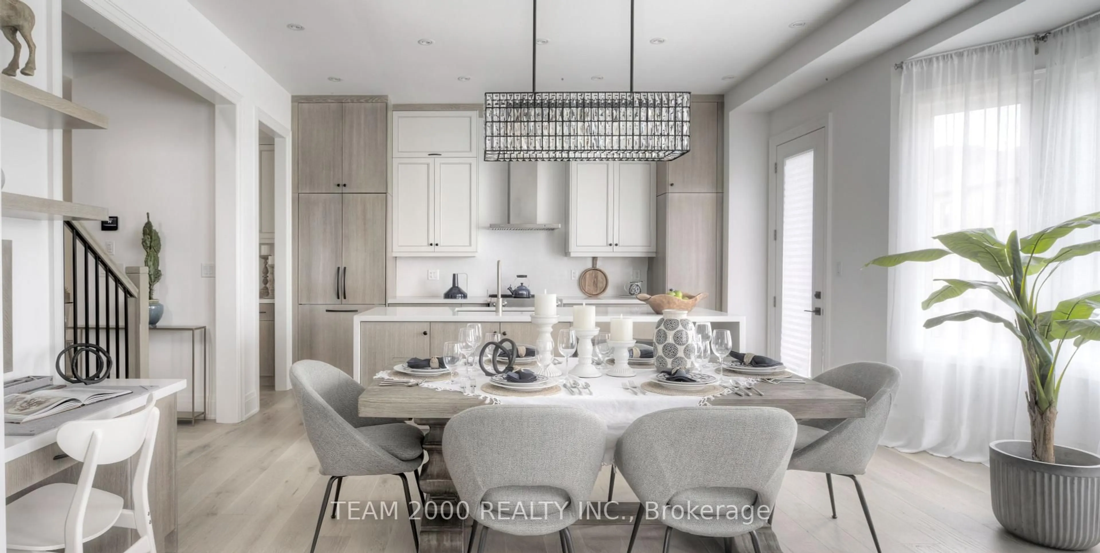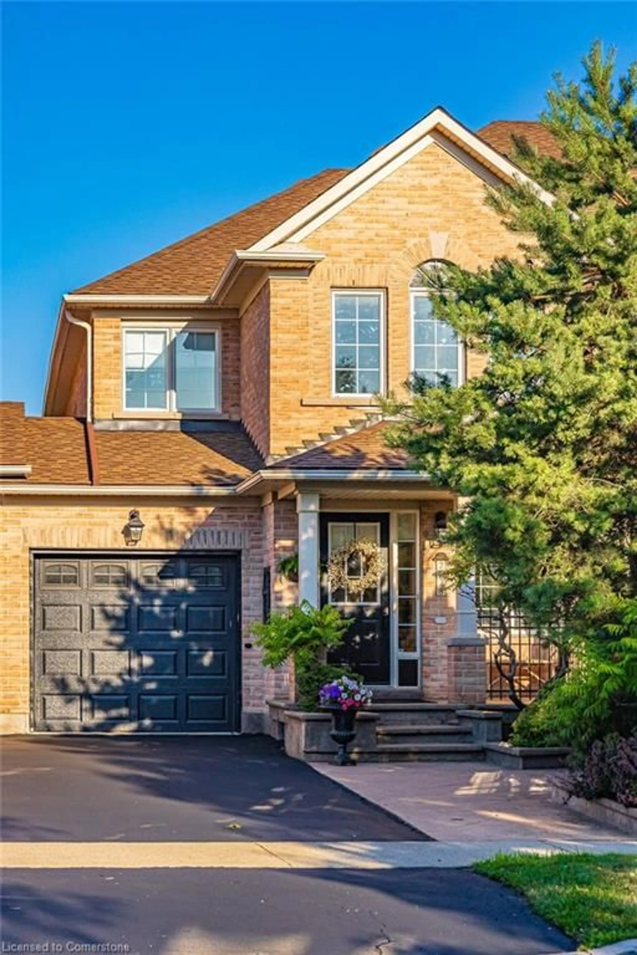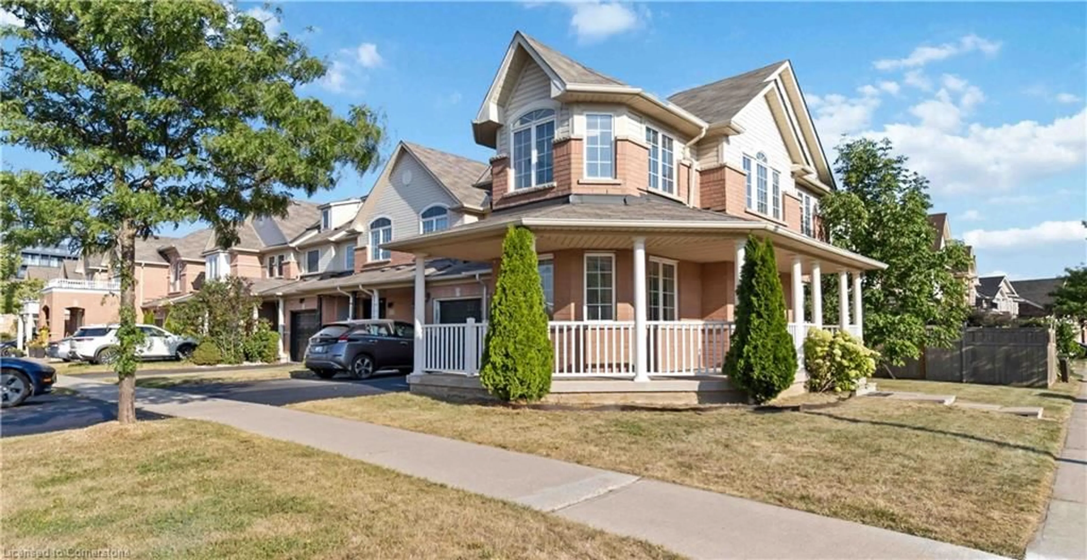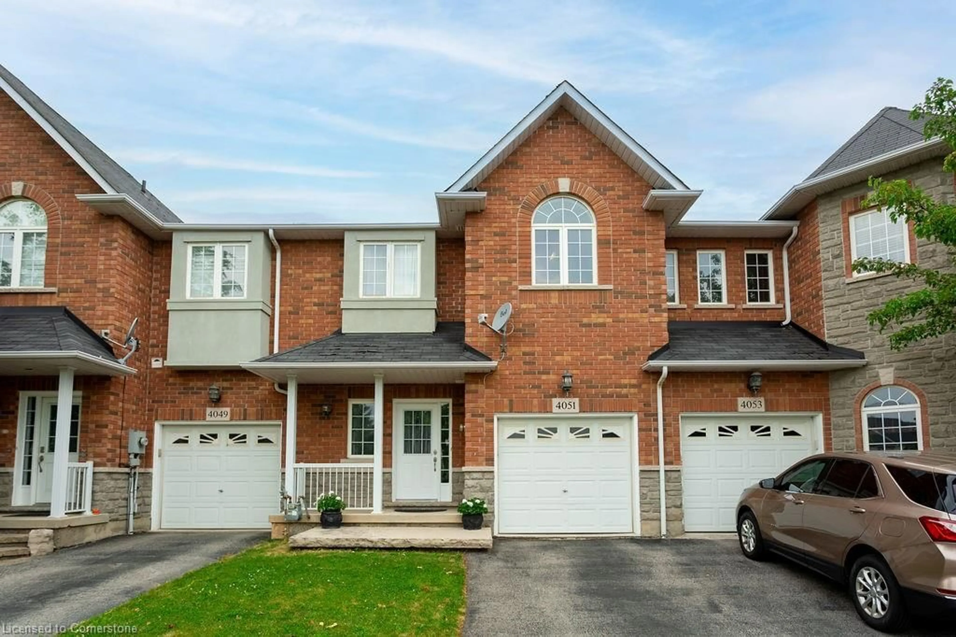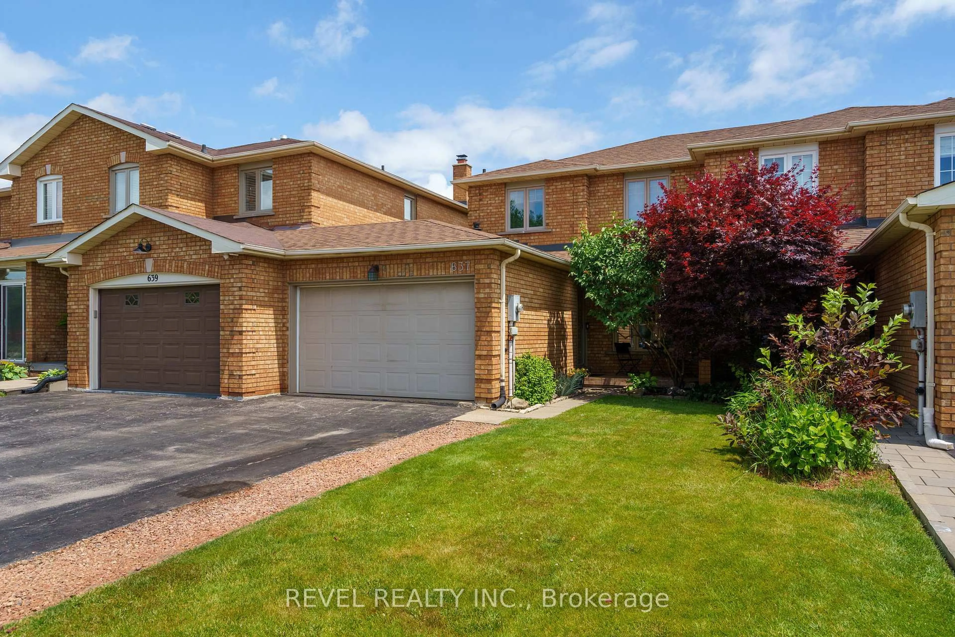Exceptional 95 Foot Deep Lot Backing Onto Trails in Burlington's Sought-After Orchard Neighbourhood - Welcome to 2214 Shadetree Avenue, a beautifully maintained freehold townhome tucked away on a quiet street in Burlington's highly desirable Orchard community. Featuring an impressive 95-foot deep lot, this home offers one of the largest backyards you'll find in the area, providing plenty of room for kids to play, entertaining on the deck, or simply unwinding in your own private outdoor space. Inside, the open-concept main floor flows seamlessly from the kitchen to the dining area and living room, making everyday living and hosting effortless. Walk out through the patio doors to your deck and expansive backyard, perfect for enjoying summer evenings. A convenient powder room completes the main level. Upstairs, you'll find three well-sized bedrooms, including a primary suite with a walk-in closet and direct access to the cheater ensuite bathroom. The finished basement adds even more space with a large rec room and a full 4-piece bathroom, ideal for a media room, home gym, or guest suite. You'll love the proximity to Bronte Creek Provincial Park and miles of scenic trails, just a short stroll from your front door. Highly-rated schools, parks, shopping, and every convenience you need are minutes away on Appleby Line. Plus, quick access to Highways 407 and 403 makes commuting throughout the GTA effortless. With an attached single-car garage and parking for one more in the driveway, this home offers incredible value, lifestyle, and outdoor space rarely found at this price point. Don't miss your opportunity for your private showing today.
Inclusions: Washer, Dryer, Fridge, Stove, Dishwasher, Garage Door Opener.
