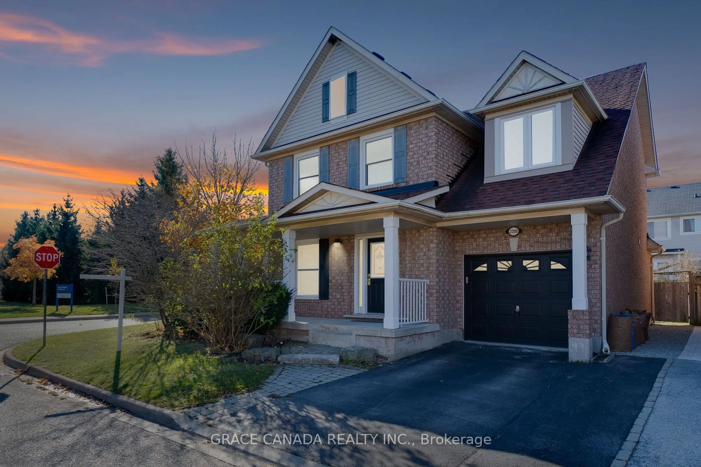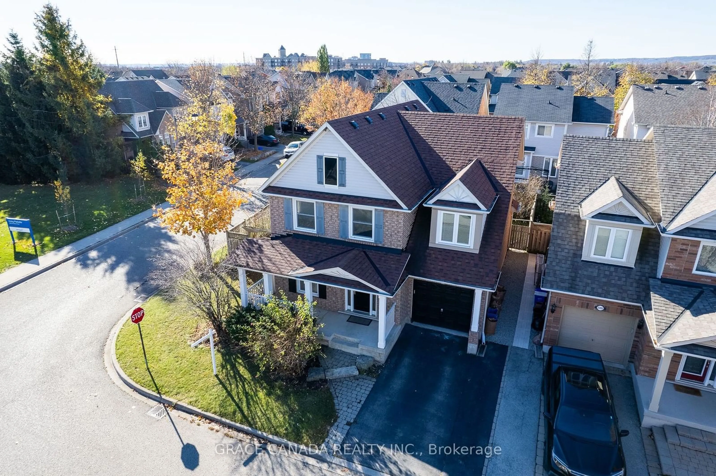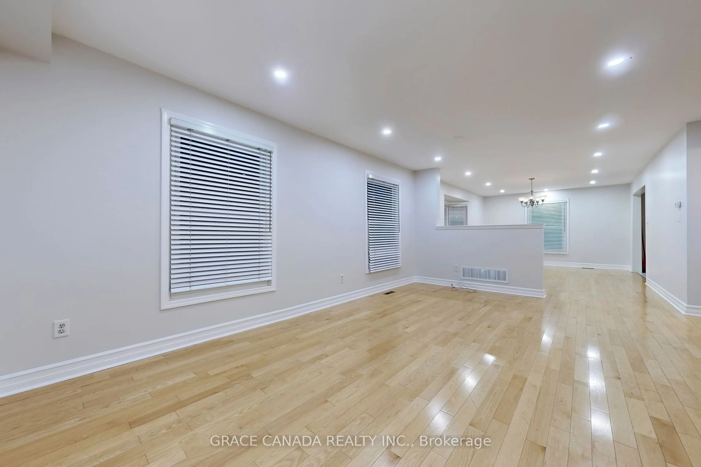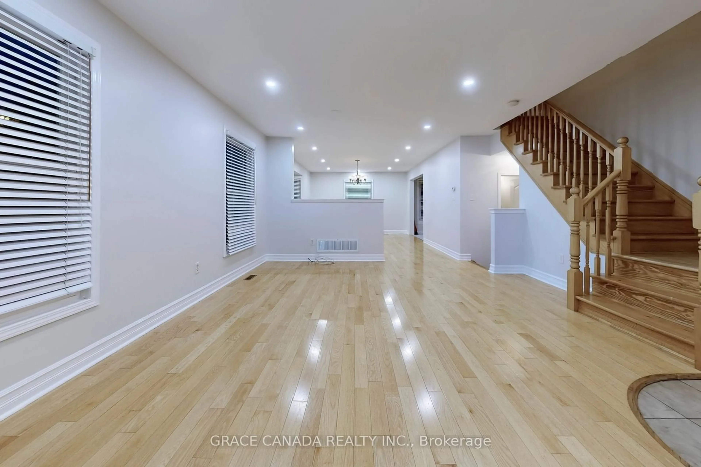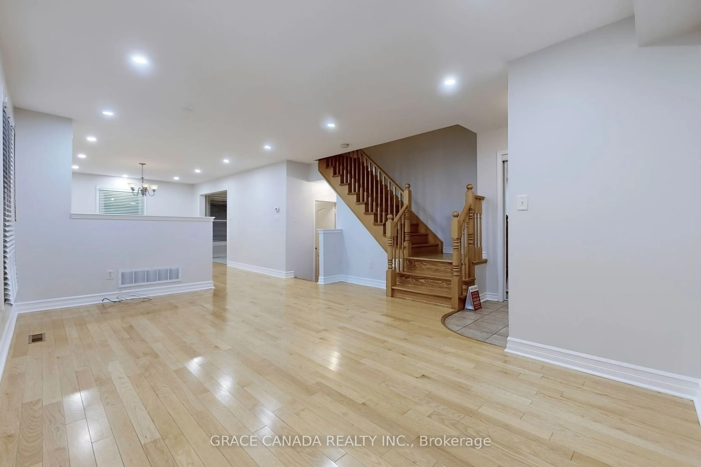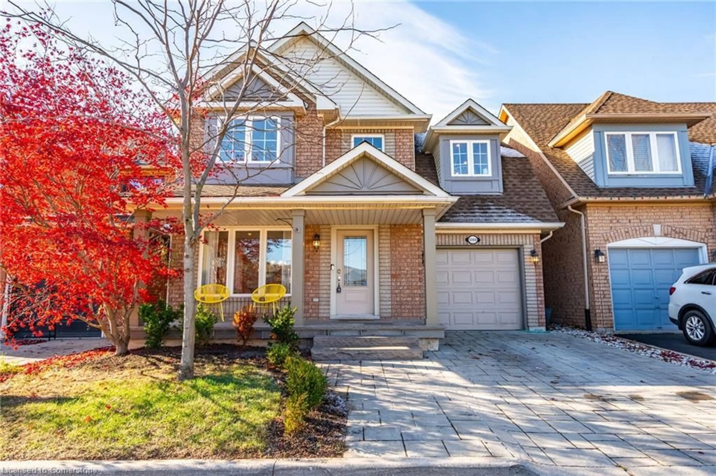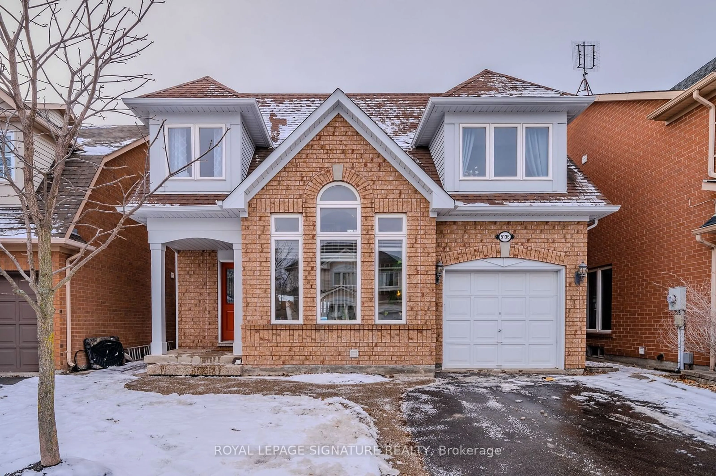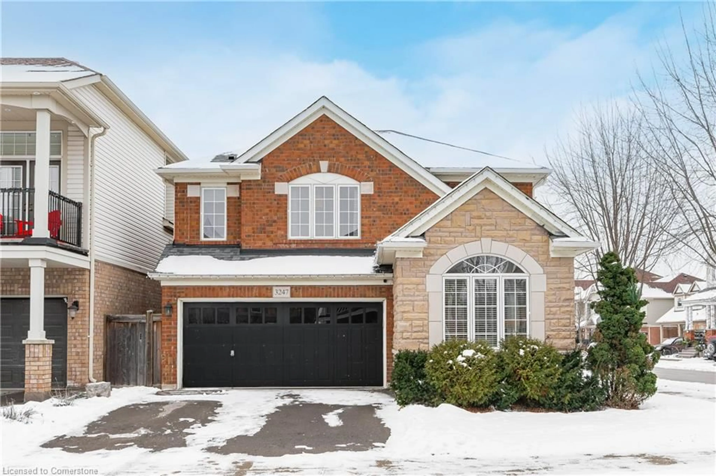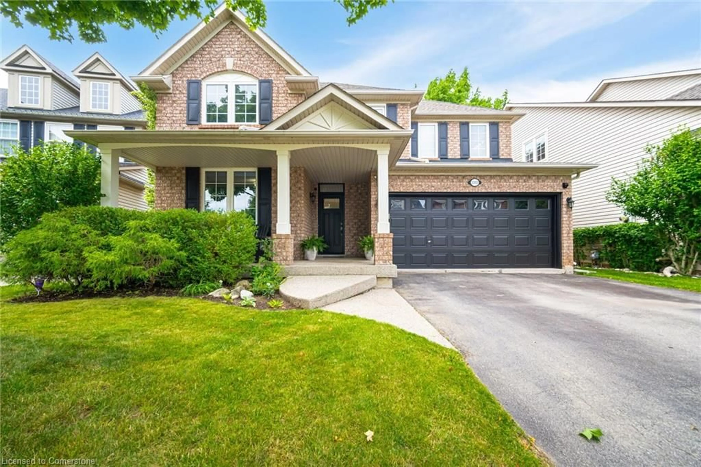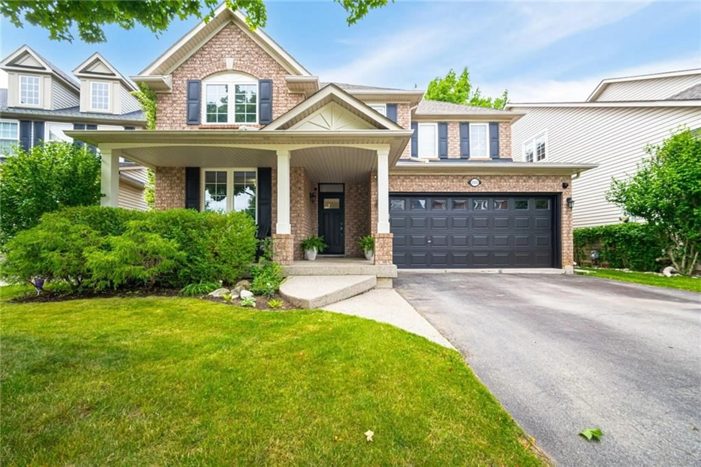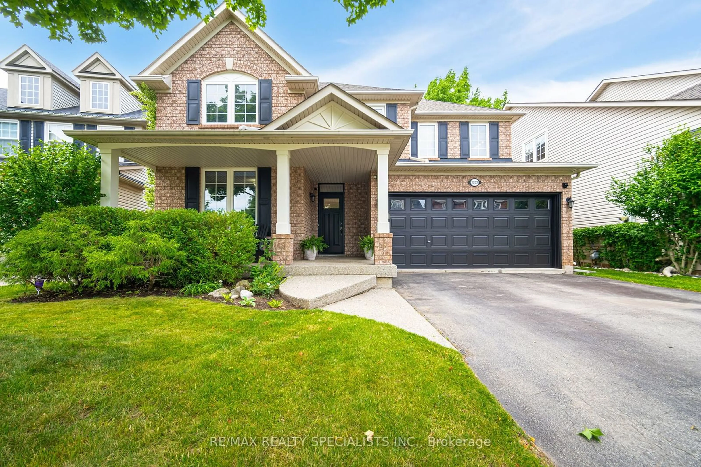2200 Irving St, Burlington, Ontario L7L 6T4
Contact us about this property
Highlights
Estimated ValueThis is the price Wahi expects this property to sell for.
The calculation is powered by our Instant Home Value Estimate, which uses current market and property price trends to estimate your home’s value with a 90% accuracy rate.Not available
Price/Sqft$699/sqft
Est. Mortgage$5,153/mo
Tax Amount (2024)$5,582/yr
Days On Market23 hours
Description
Discover this gorgeous detached home on a premium corner lot in the highly desirable Orchard community of Burlington. Located just minutes from Orchard Community Park and Bronte Creek, this property offers fantastic amenities including a splash pad and playgrounds, ensuring endless fun for your family. This spacious home boasts approximately 1995 sq. ft. of above-grade living space (As per Geo Warehouse), this home features 3 + 1 spacious bedrooms and 2.5 bathrooms. The master bedroom has spacious walk-in closet and beautiful bathroom. The open-concept layout connects the living and dining areas with a generous kitchen equipped with stainless steel appliances, all drenched in natural light and adorned with beautiful hardwood flooring, no carpets to worry about! The fully finished basement provides additional recreational space and a large bedroom. Many updates elevate the homes appeal, including pot lights, a smooth ceiling on the main floor (2018), new windows (2018), newer roof , New High efficiency furnace (2020), Renovated basement and new flooring (2025) a stylish wooden staircase to the basement (2018), fresh paint, and more. The corner lot includes a sizable, fenced backyard, ideal for family gatherings and outdoor enjoyment. This home has been meticulously maintained and is a must-see to appreciate its beauty and quality. Conveniently situated near a range of amenities, shopping centers, top-rated Burlington schools, and offers quick access to the QEW and 407.
Property Details
Interior
Features
Bsmt Floor
Br
6.20 x 3.20Laminate / Above Grade Window / Laminate
Rec
5.60 x 5.20Laminate / Pot Lights
Exterior
Features
Parking
Garage spaces 1
Garage type Built-In
Other parking spaces 1
Total parking spaces 2
Property History
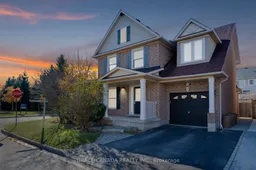 40
40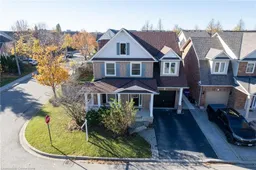
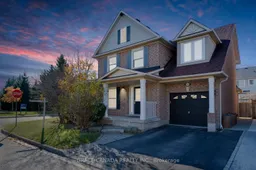
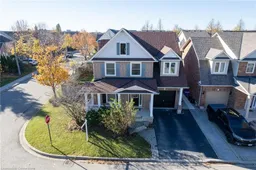
Get up to 0.5% cashback when you buy your dream home with Wahi Cashback

A new way to buy a home that puts cash back in your pocket.
- Our in-house Realtors do more deals and bring that negotiating power into your corner
- We leverage technology to get you more insights, move faster and simplify the process
- Our digital business model means we pass the savings onto you, with up to 0.5% cashback on the purchase of your home
