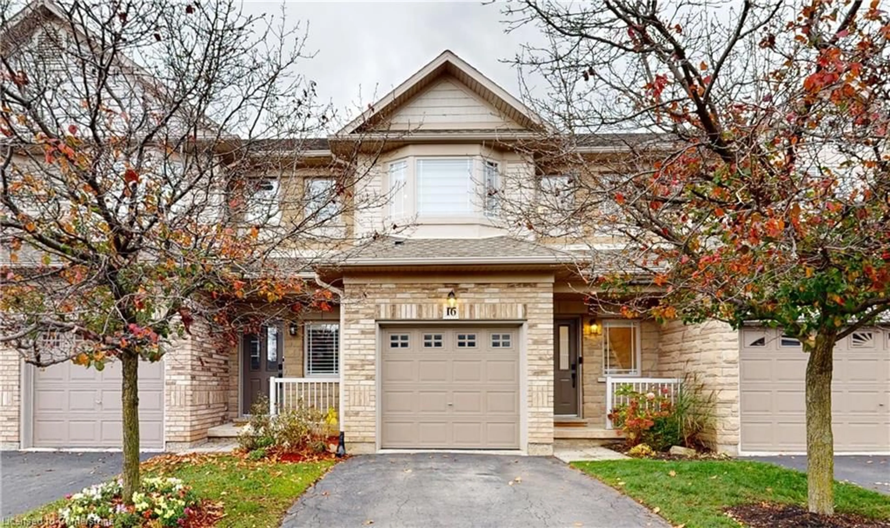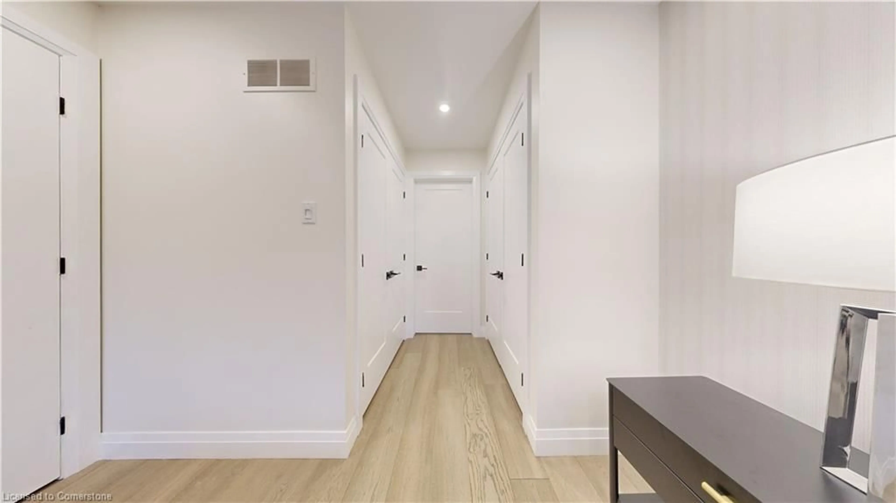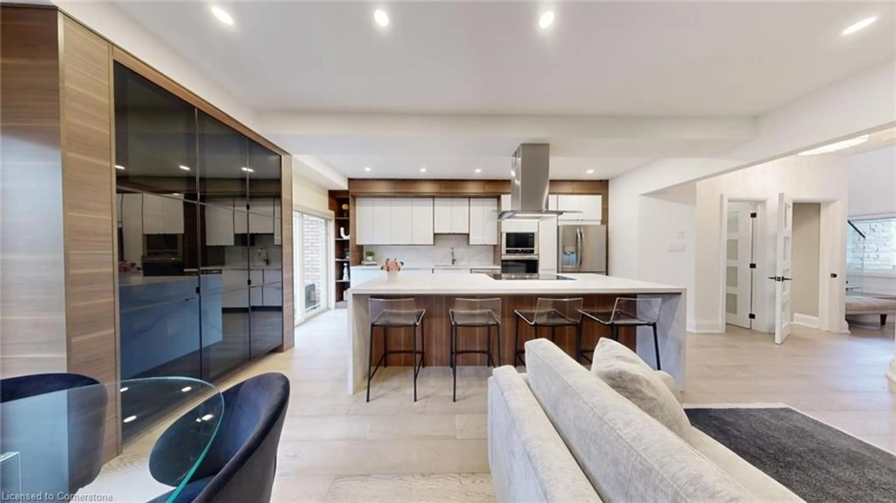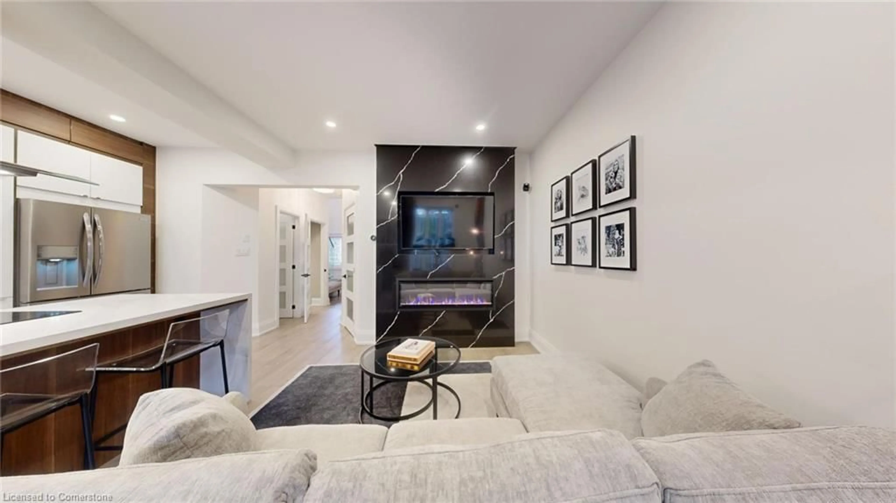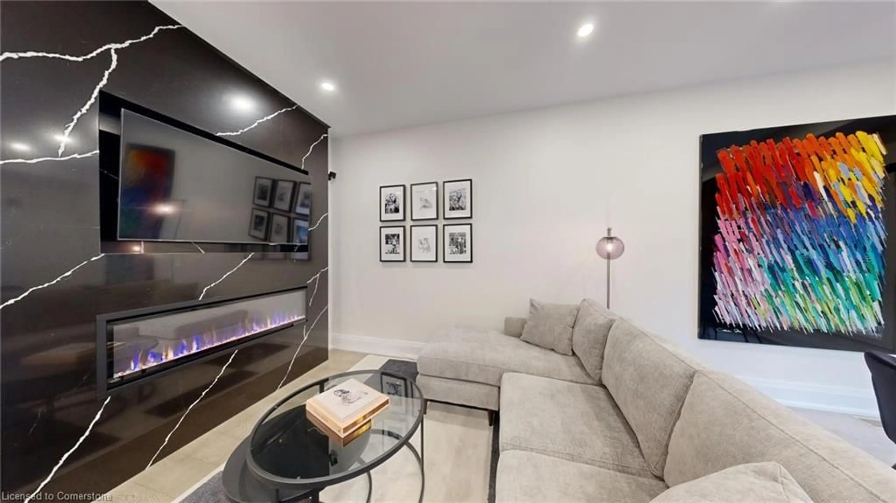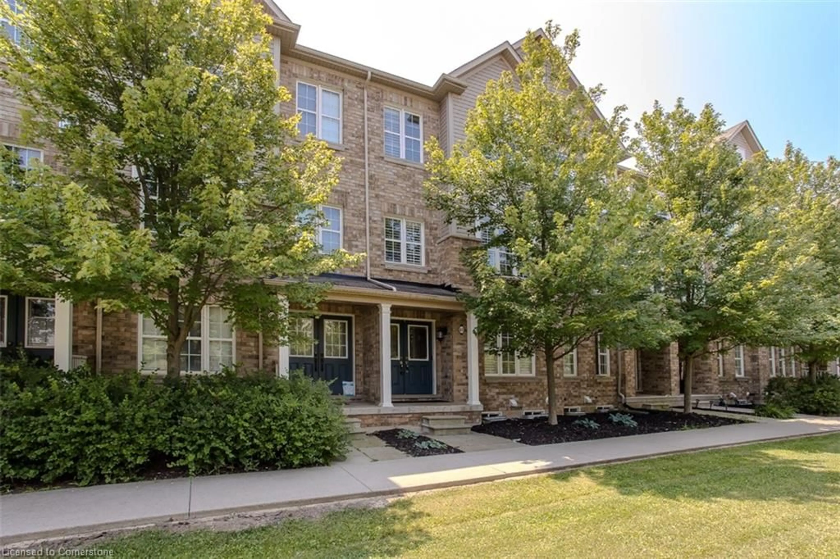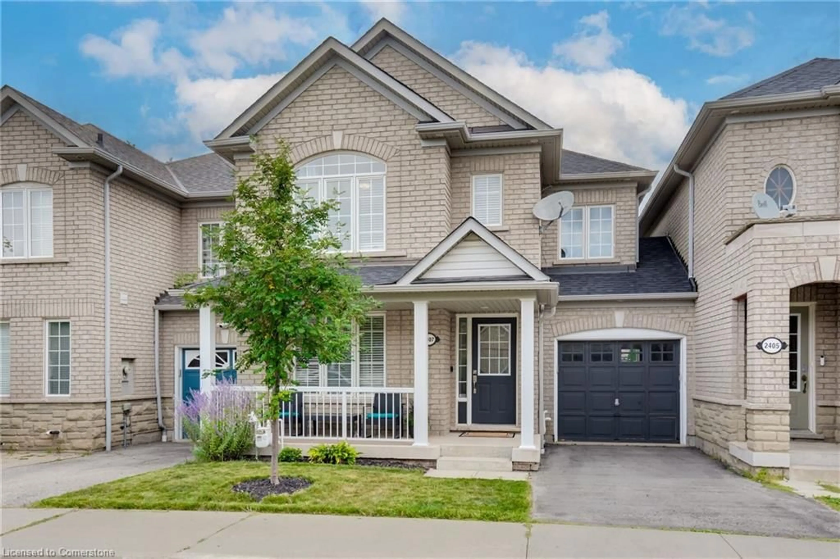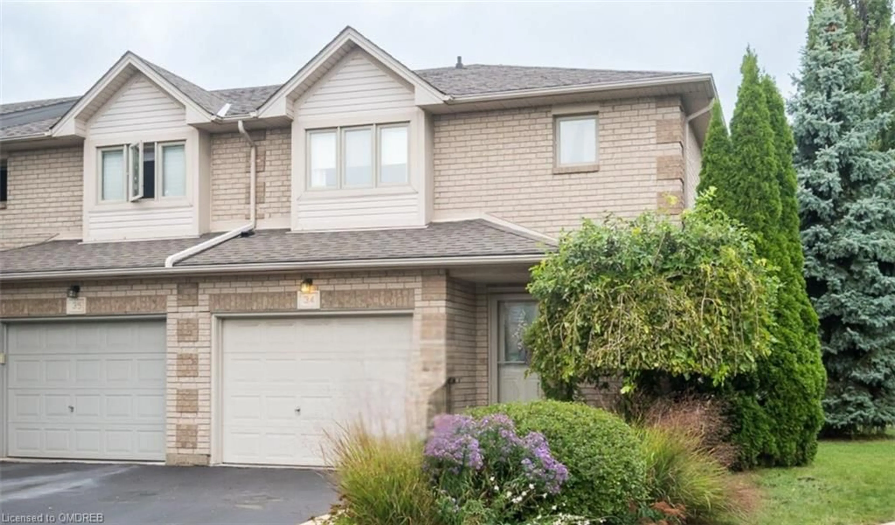2169 Orchard Rd #16, Burlington, Ontario L7L 7H9
Contact us about this property
Highlights
Estimated ValueThis is the price Wahi expects this property to sell for.
The calculation is powered by our Instant Home Value Estimate, which uses current market and property price trends to estimate your home’s value with a 90% accuracy rate.Not available
Price/Sqft$818/sqft
Est. Mortgage$4,711/mo
Maintenance fees$222/mo
Tax Amount (2024)$4,279/yr
Days On Market7 days
Description
Stunning, Executive Townhouse in Greystones enclave. Area offers trails, forested walking paths. Home has Vaulted foyer. Glass railings to second floor. Open concept Living area with high ceilings. Kitchen boasts huge natural stone Island with Induction cooktop, Frigidaire Appliances and incredible storage cabinets. Dining Room adjacent to Kitchen. Living Room offers comfortable seating with a striking Marble Fireplace. Sliding glass doors to private gated rear patio. Home backs onto private school. Direct indoor access to garage. Primary bedroom offers 4 piece ensuite and closets with custom shelving. 2 additional bedrooms are bright and roomy. Both bathrooms on 2nd floor recently redone. Basement is fully finished with Rec room, lovely 3 piece bathroom, more storage and laundry. Garage plus parking spot. Ample visitor parking.
Property Details
Interior
Features
Main Floor
Living Room
2.90 x 3.17fireplace / hardwood floor / open concept
Foyer
1.37 x 1.40Vaulted Ceiling(s)
Dining Room
2.90 x 2.90hardwood floor / open concept
Kitchen
5.97 x 2.87hardwood floor / open concept
Exterior
Features
Parking
Garage spaces 1
Garage type -
Other parking spaces 1
Total parking spaces 2
Property History
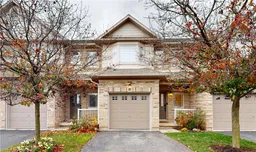 37
37Get up to 1% cashback when you buy your dream home with Wahi Cashback

A new way to buy a home that puts cash back in your pocket.
- Our in-house Realtors do more deals and bring that negotiating power into your corner
- We leverage technology to get you more insights, move faster and simplify the process
- Our digital business model means we pass the savings onto you, with up to 1% cashback on the purchase of your home
