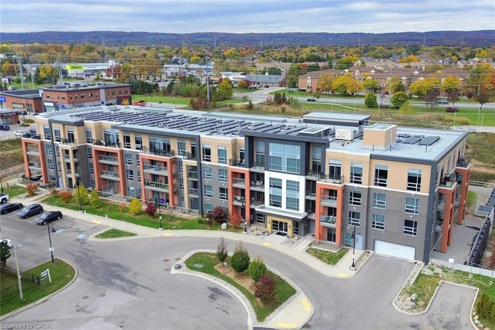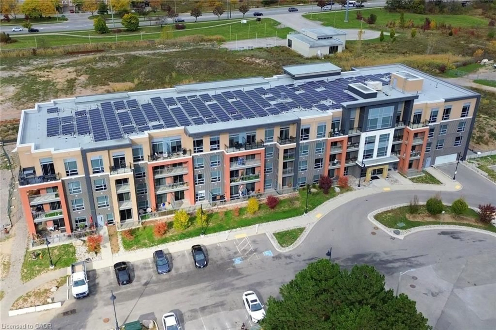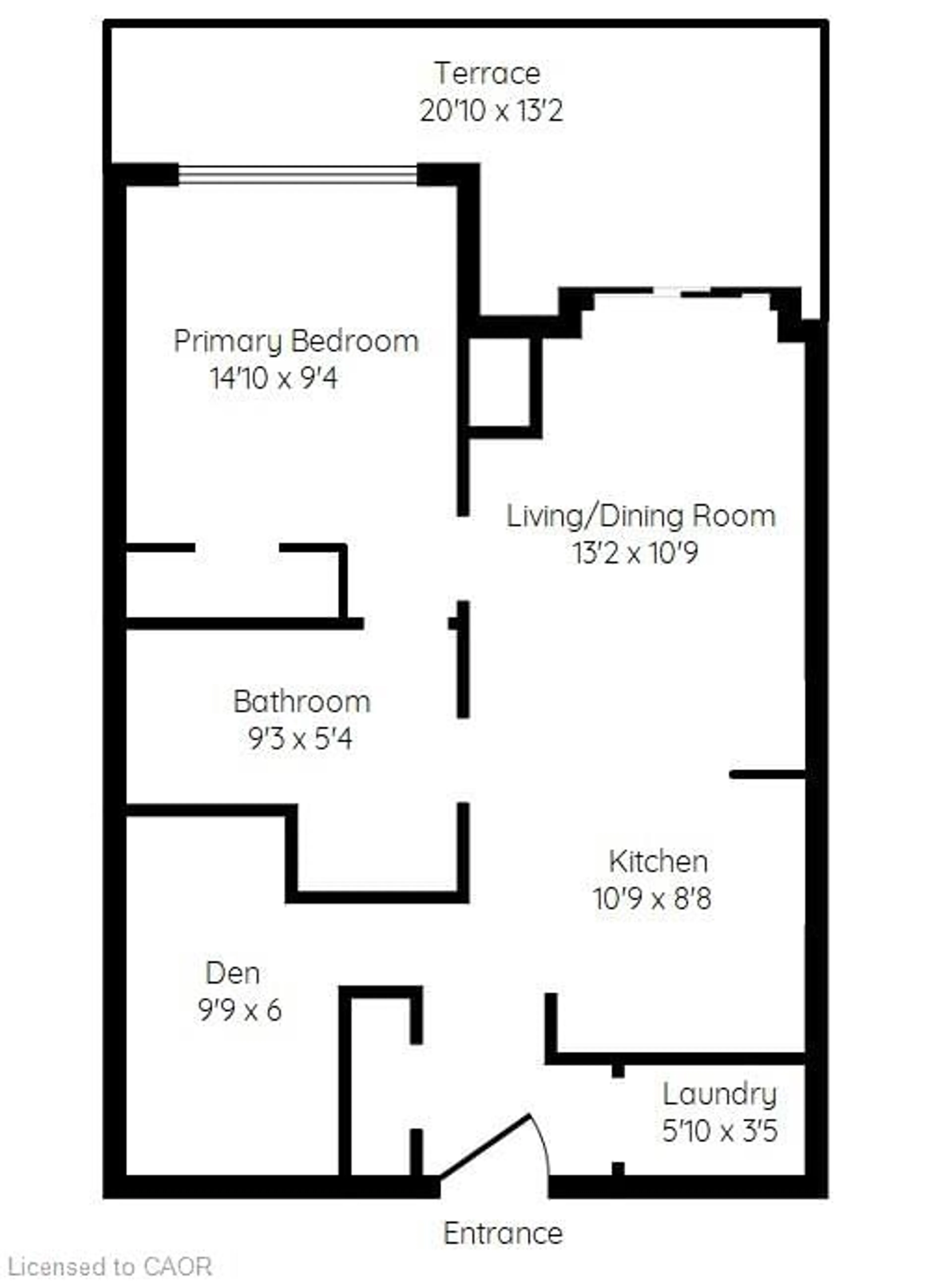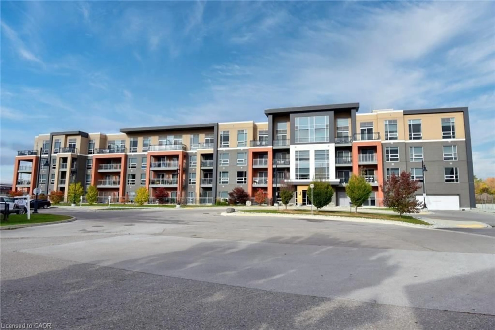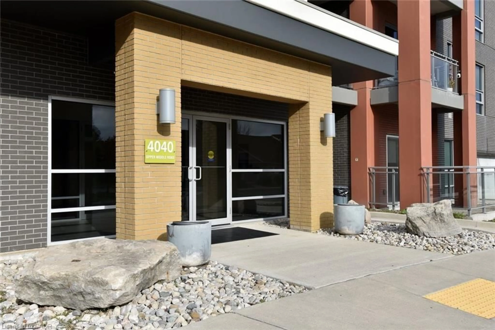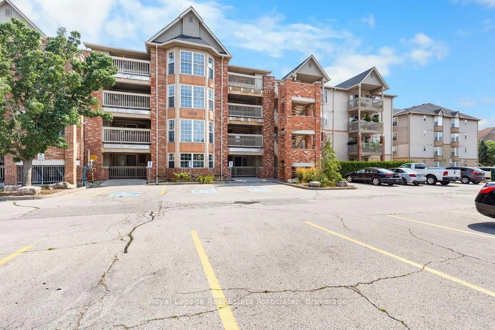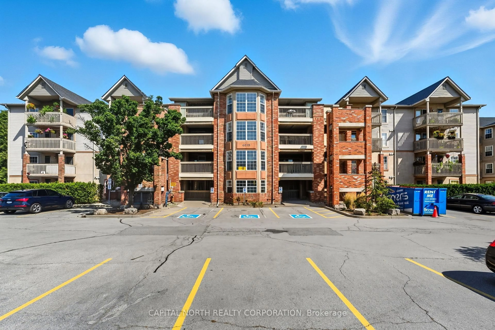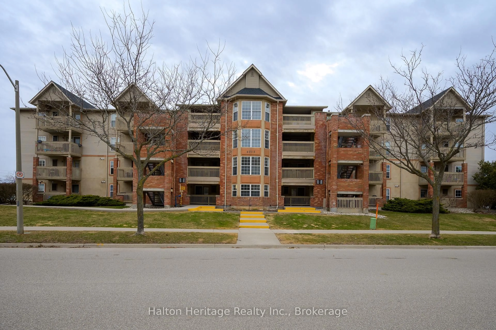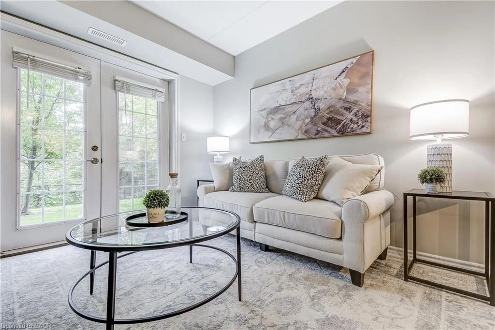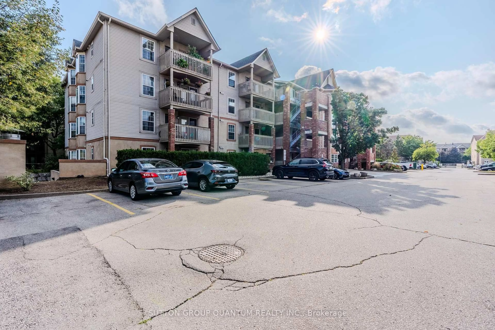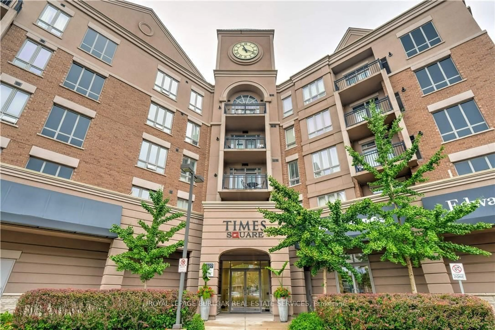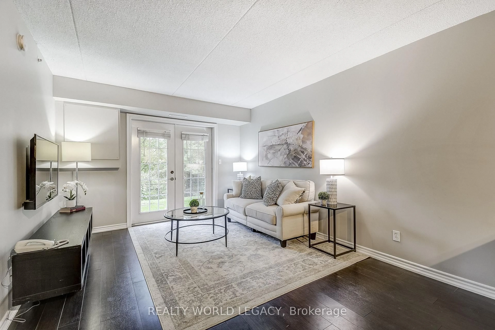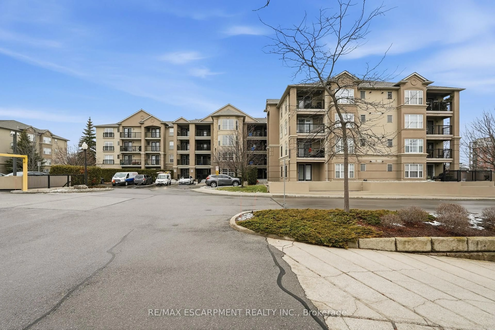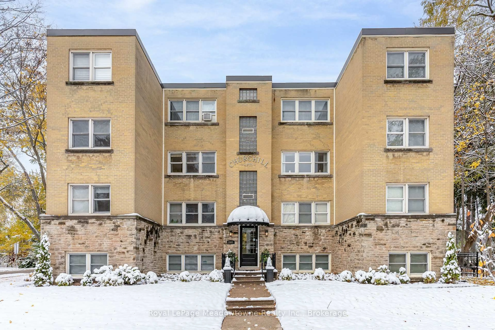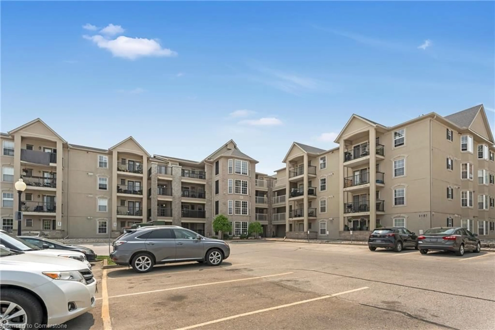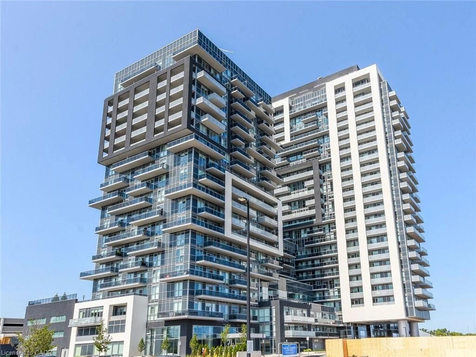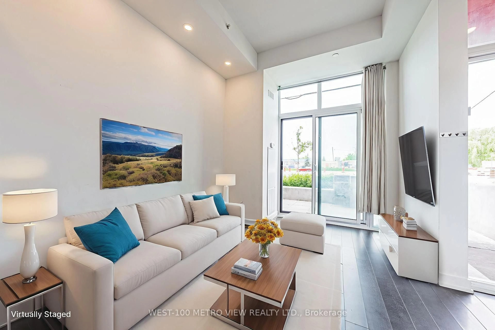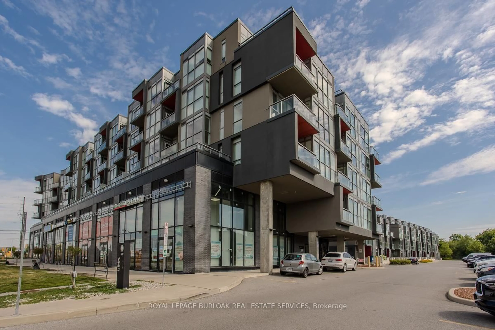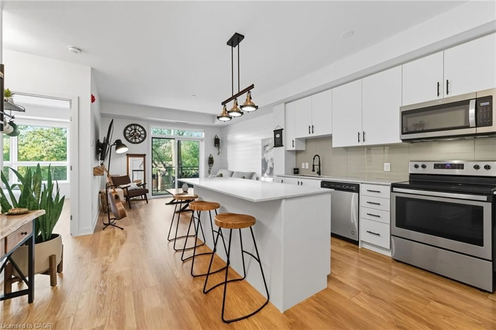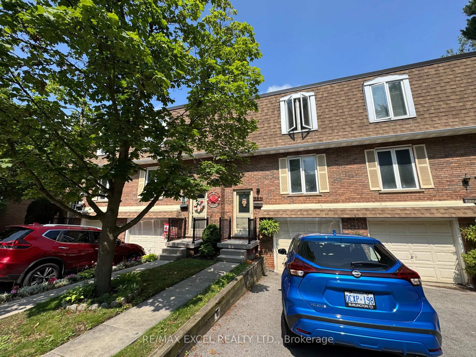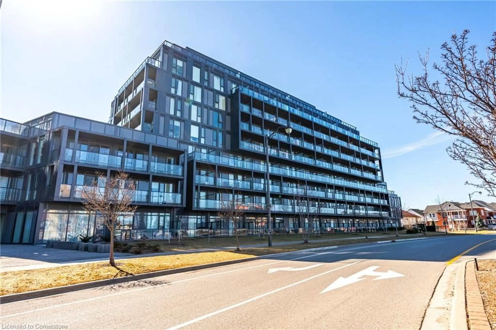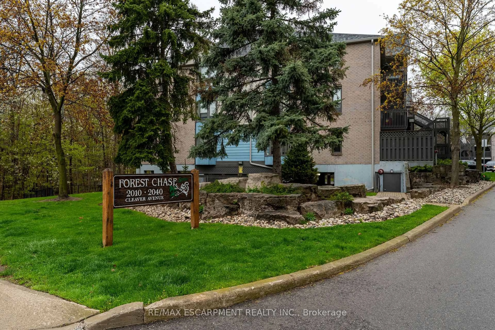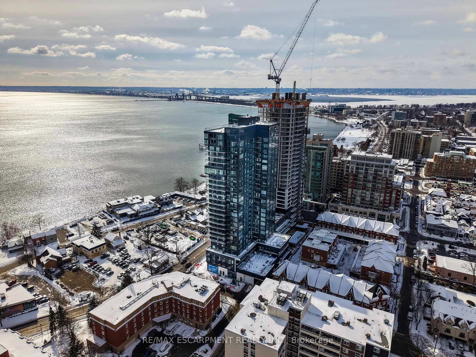4040 Upper Middle Rd #105, Burlington, Ontario L7M 0H2
Contact us about this property
Highlights
Estimated valueThis is the price Wahi expects this property to sell for.
The calculation is powered by our Instant Home Value Estimate, which uses current market and property price trends to estimate your home’s value with a 90% accuracy rate.Not available
Price/Sqft$704/sqft
Monthly cost
Open Calculator
Description
Welcome to Park City Condo - your new home! This stylish 1 bedroom plus den, 1 bathroom combines comfort, convenience and contemporary design - perfect for professionals, first-time home buyers, or investors. Open concept living and dining area soaring with 10ft ceilings that is filled with natural light. Unique to this unit is the rare walkout to extra large Terrace measuring 20'x13' - enjoy your morning coffee or evenings with serene garden views. Modern kitchen cabinetry fully equipped with sleek stainless-steel appliances and granite countertops - perfect for entertaining or casual dining. Spacious primary suite with ample closet space and large window. Additional den adds room for home office, studio or guest room. Convenient washer and dryer for everyday ease. Central heating and cooling system ensures year-round comfort. Condo fees includes heat, water, building maintenance, snow removal, visitor parking and access to a party room. Situated in the sought-after Tansley Woods Community, surrounded by dining, shopping, walking trails, community recreation center and parks, easy highway access and public transit.
Property Details
Interior
Features
Main Floor
Den
2.97 x 1.83Kitchen
3.28 x 2.64Living Room/Dining Room
4.01 x 3.28Bathroom
2.82 x 1.634-Piece
Exterior
Features
Parking
Garage spaces 1
Garage type -
Other parking spaces 0
Total parking spaces 1
Condo Details
Amenities
Elevator(s), Party Room, Parking
Inclusions
Property History
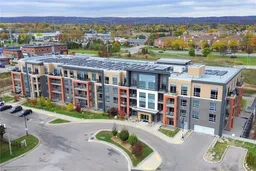 44
44
