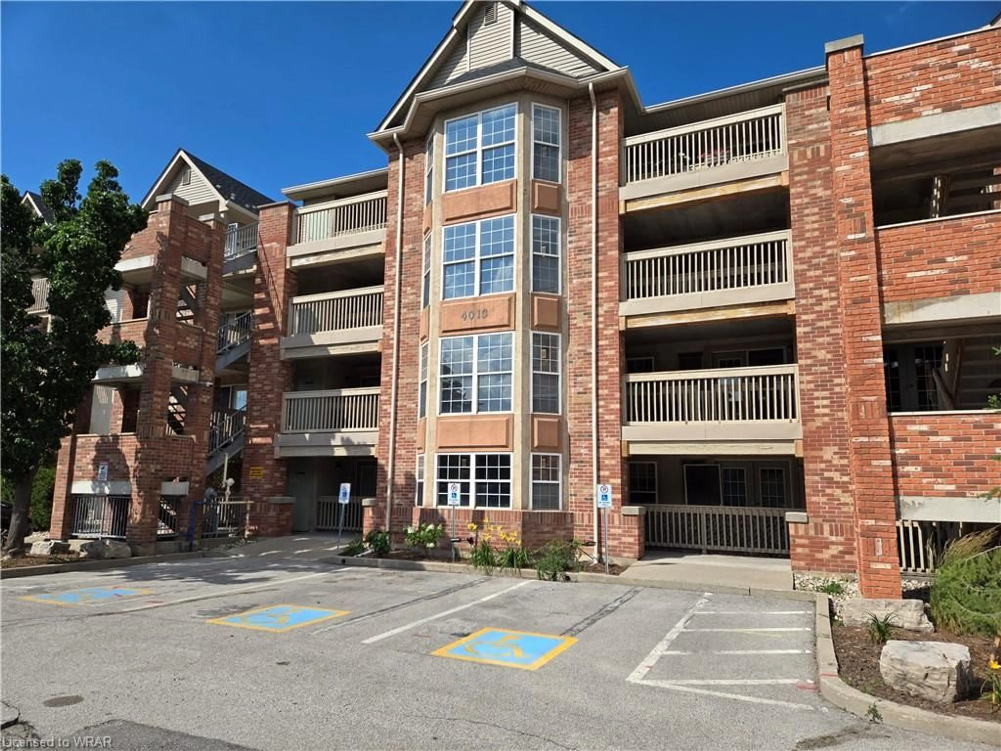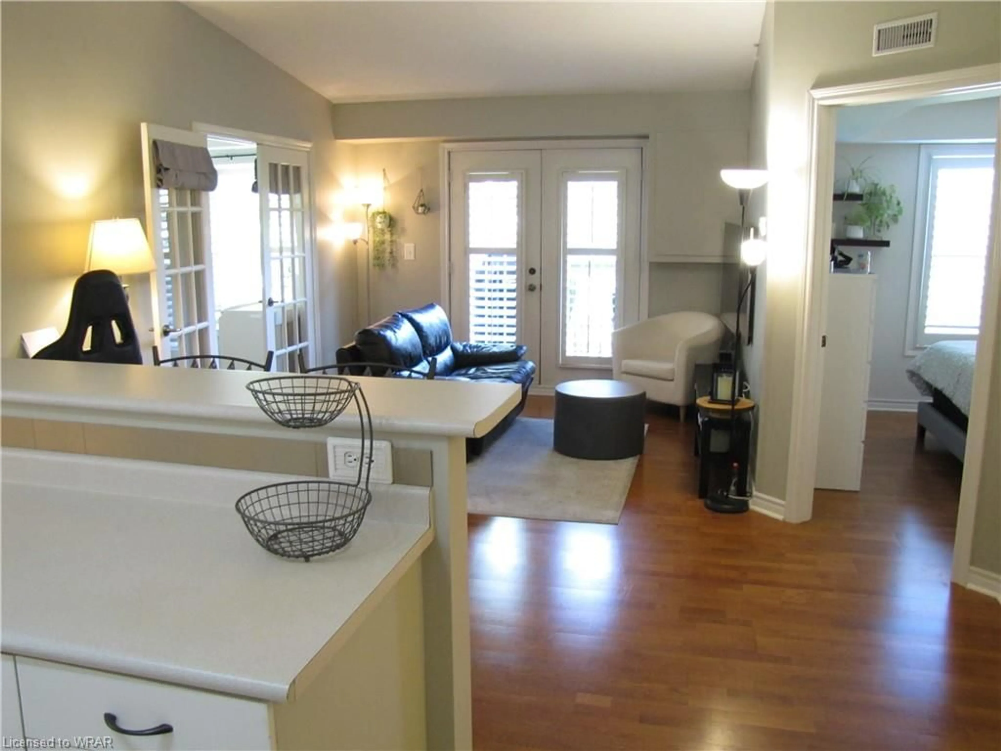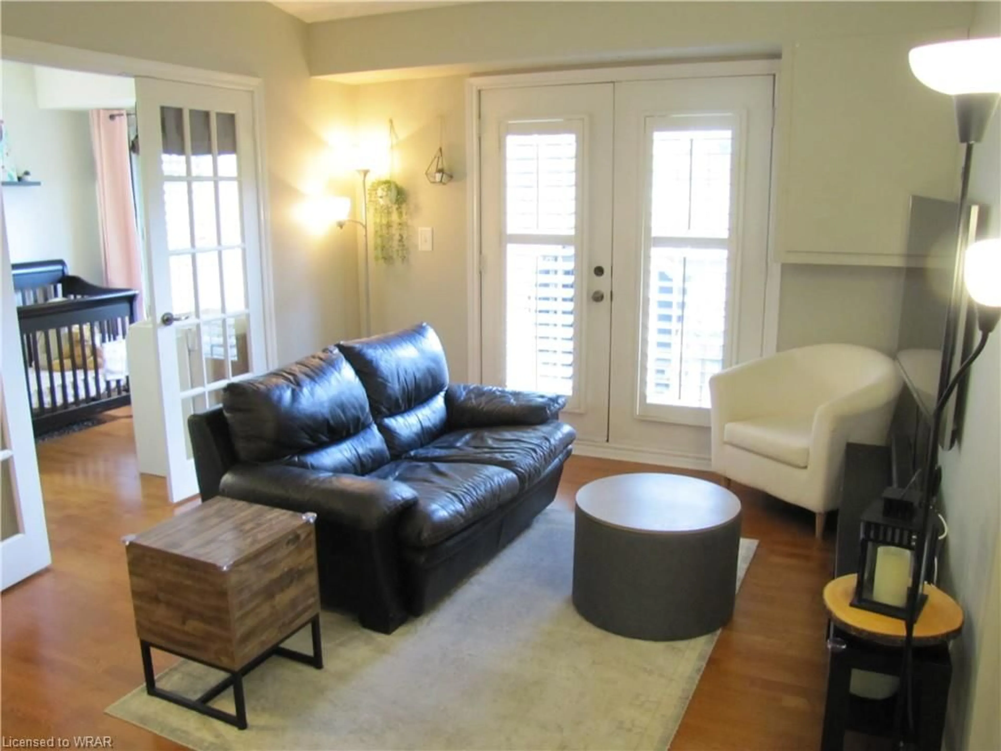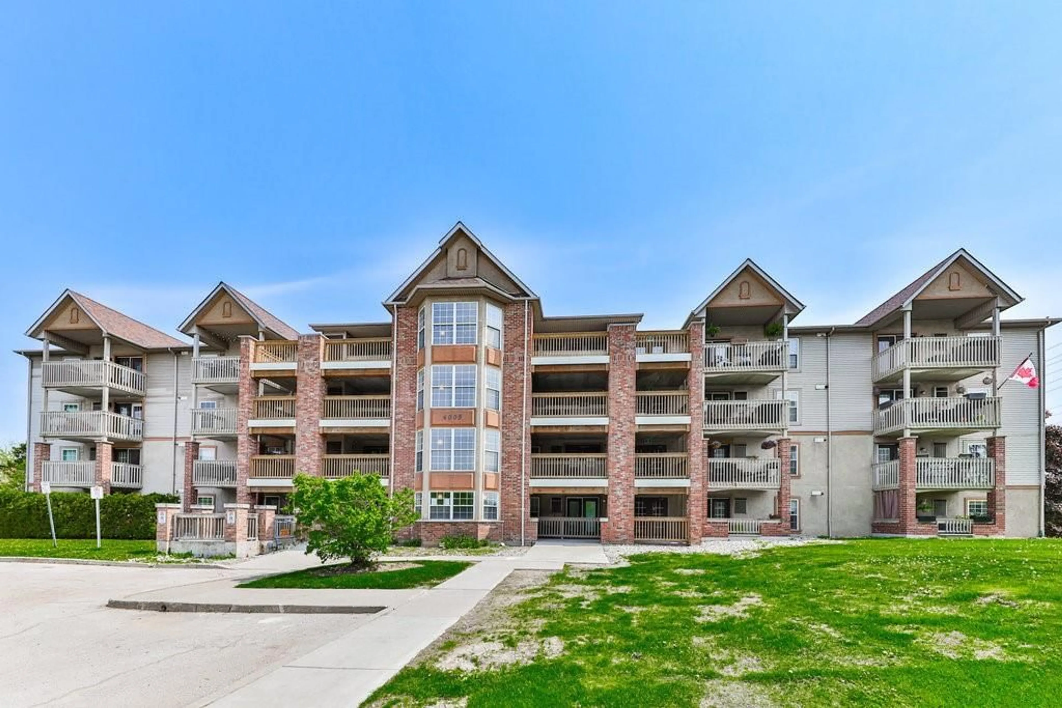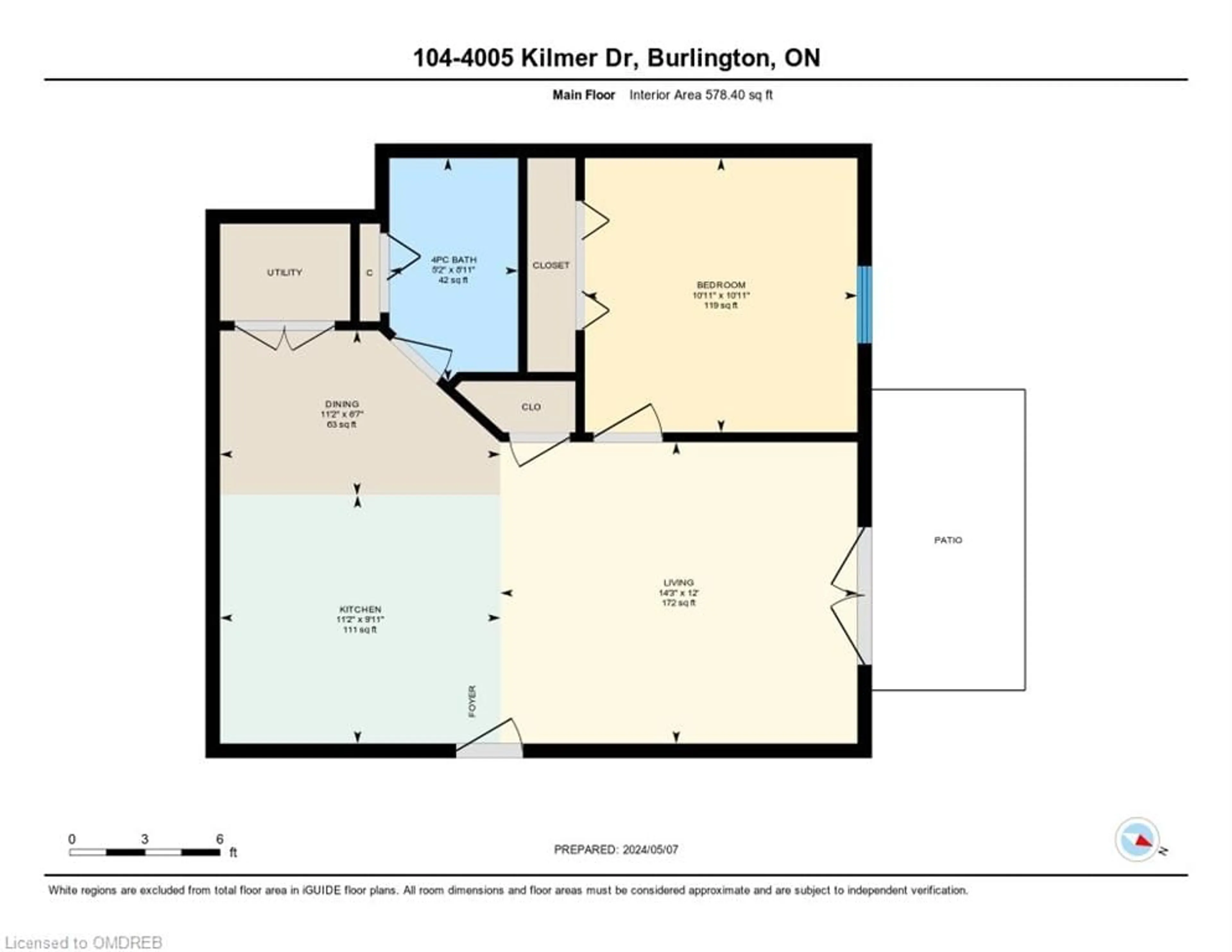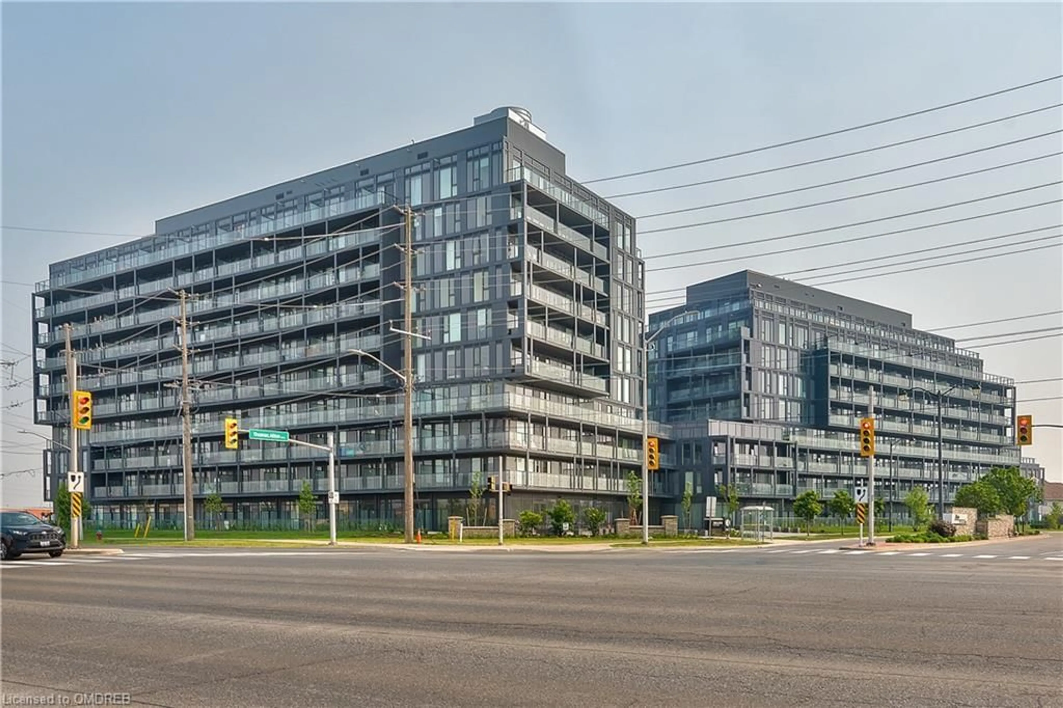4013 Kilmer Dr #403, Burlington, Ontario L7M 4M3
Contact us about this property
Highlights
Estimated ValueThis is the price Wahi expects this property to sell for.
The calculation is powered by our Instant Home Value Estimate, which uses current market and property price trends to estimate your home’s value with a 90% accuracy rate.$560,000*
Price/Sqft$686/sqft
Days On Market19 days
Est. Mortgage$2,147/mth
Maintenance fees$434/mth
Tax Amount (2024)$2,075/yr
Description
FABULOUS 2 bedroom condo in popular Tansley Gardens with quick access to HWY 403 and public transit! This top floor unit shows absolutely beautifully and features 11 ft. vaulted ceilings in kitchen & living room, open concept floor plan, and high quality laminate flooring! Bright kitchen with white cabinetry, under cabinet lighting and large breakfast bar with plenty of counter space. Spacious primary bedroom featuring large window with California shutters and double closet. The adorable second bedroom/den includes an upscale wall to wall wardrobe with pull-out drawers and interior lighting, bay window with California shutters, and French doors with fabric drop-down blinds. Just off the living room you will find a private balcony with beautiful view of mature trees (BBQ's permitted)! A large 4-piece bathroom leading to in-suite laundry and utility room complete this wonderful living space that you will be proud to call home! Walk to restaurants & shopping! Well run pet friendly condominium with low monthly condo fees. Ample visitor parking which allows for additional parking if you have more than one vehicle!
Property Details
Interior
Features
Main Floor
Living Room
5.11 x 3.35carpet free / laminate / vaulted ceiling(s)
Utility Room
Tile Floors
Kitchen
2.79 x 2.59carpet free / double vanity / tile floors
Bedroom Primary
3.58 x 3.35california shutters / carpet free / laminate
Exterior
Features
Parking
Garage spaces 1
Garage type -
Other parking spaces 1
Total parking spaces 2
Condo Details
Amenities
BBQs Permitted, Elevator(s)
Inclusions
Property History
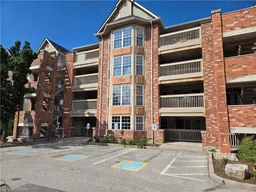 26
26Get up to 1% cashback when you buy your dream home with Wahi Cashback

A new way to buy a home that puts cash back in your pocket.
- Our in-house Realtors do more deals and bring that negotiating power into your corner
- We leverage technology to get you more insights, move faster and simplify the process
- Our digital business model means we pass the savings onto you, with up to 1% cashback on the purchase of your home
