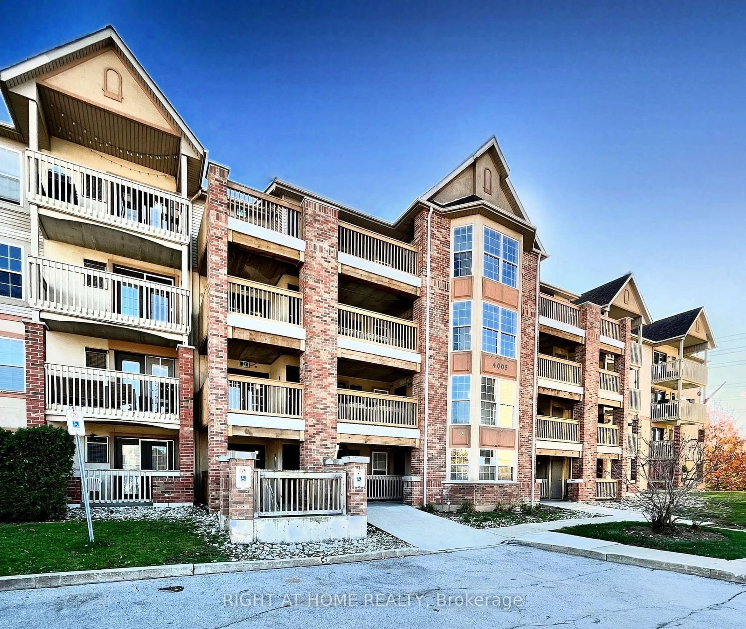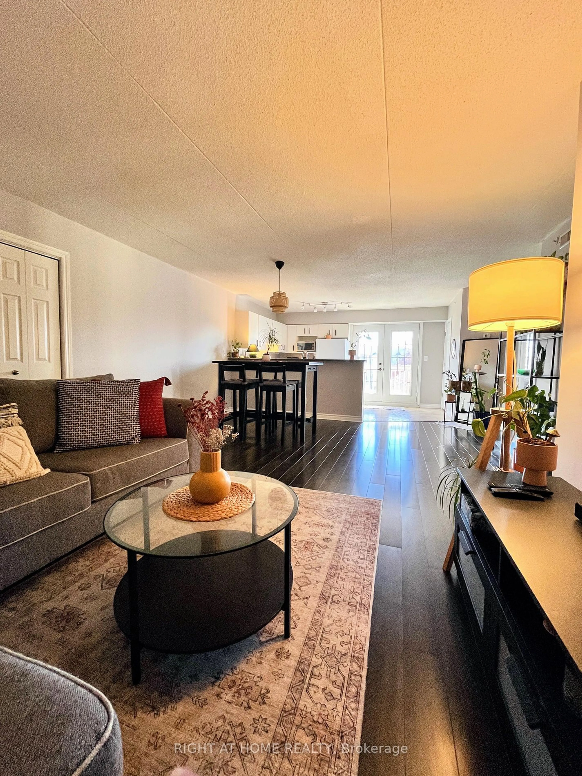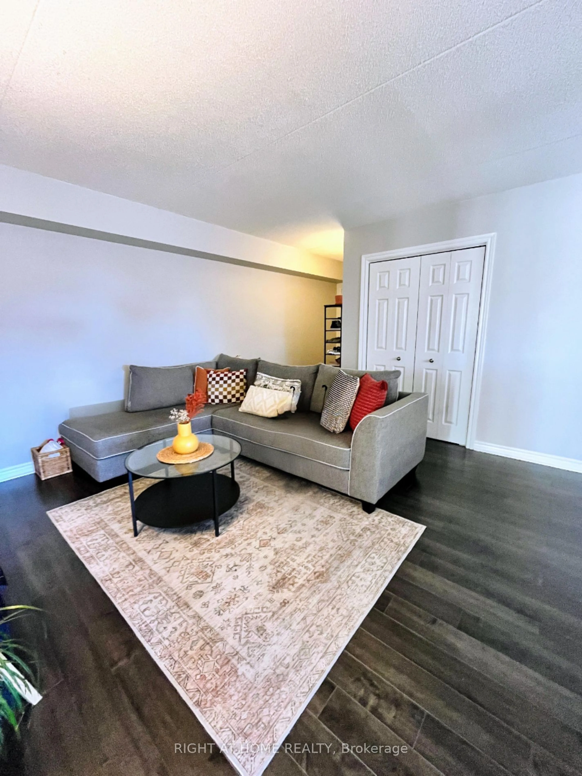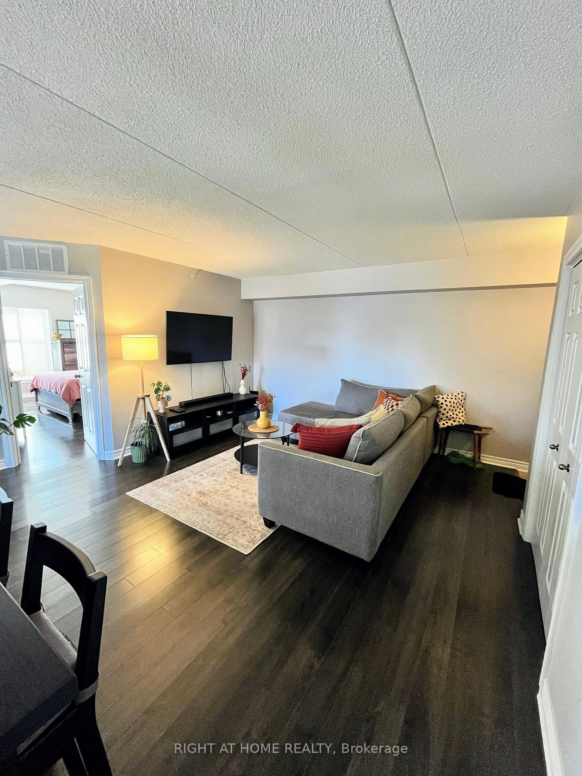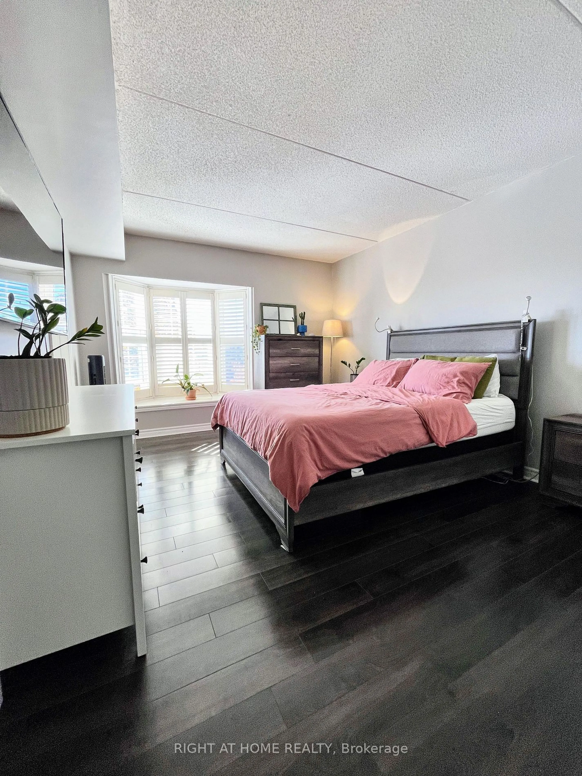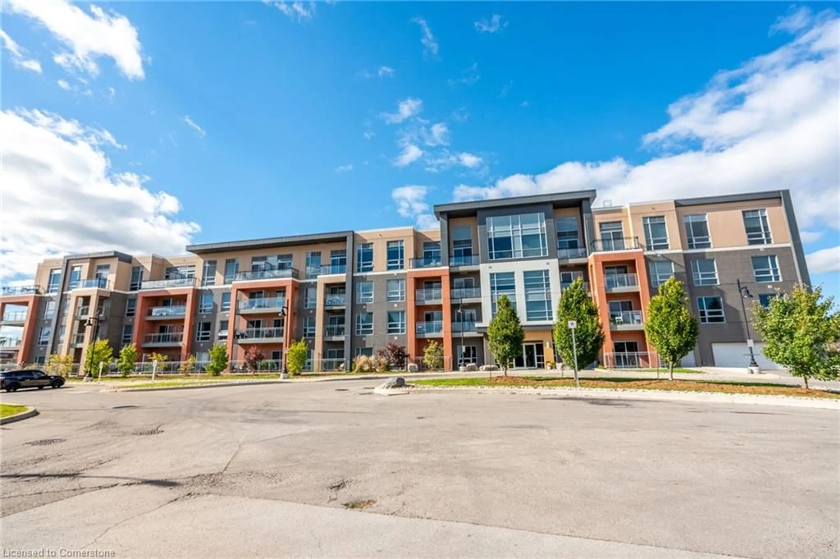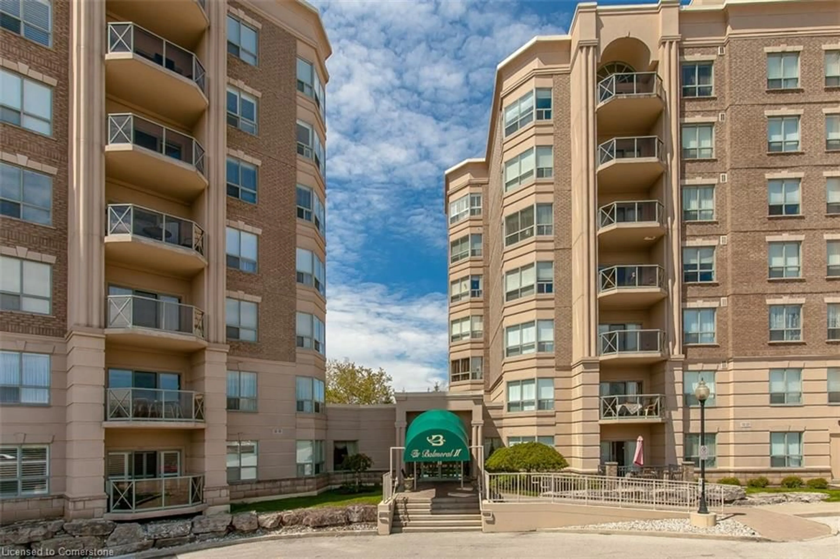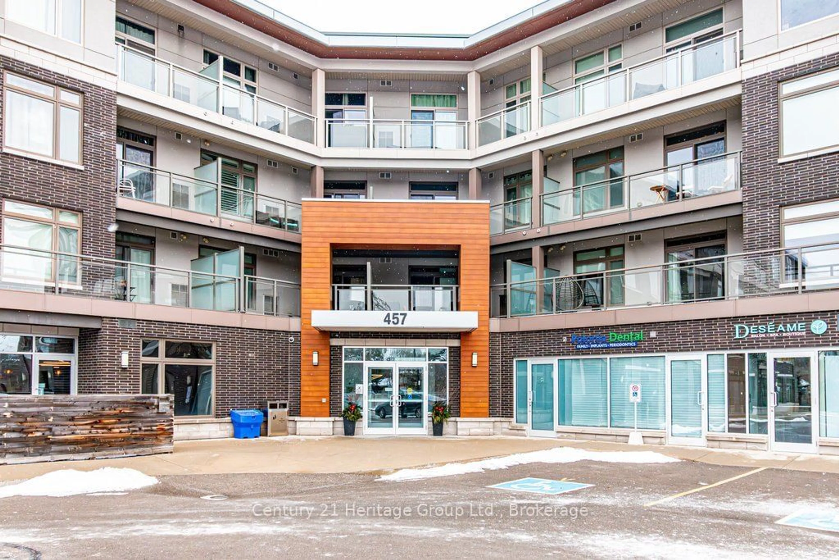4005 Kilmer Dr #301, Burlington, Ontario L7M 4M2
Contact us about this property
Highlights
Estimated ValueThis is the price Wahi expects this property to sell for.
The calculation is powered by our Instant Home Value Estimate, which uses current market and property price trends to estimate your home’s value with a 90% accuracy rate.Not available
Price/Sqft$531/sqft
Est. Mortgage$2,490/mo
Maintenance fees$881/mo
Tax Amount (2024)$2,497/yr
Days On Market89 days
Description
Gorgeous 2 Bedroom 2 Bath luxurious living space in the heart of Burlington. The corner unit offers an open concept layout with laminate floors throughout the living room, dining room and both bedrooms which adds taste and elegance. Spacious Kitchen Includes a custom breakfast bar and Fridge, Stove and Dishwasher. This unobstructed view comes with a large balcony that brightens up the room with natural light. Conveniently located, this condo provides an easy lifestyle with everything you need just around the corner. which includes parks, restaurants, grocery, recreation facilities and more. Transit is at your doorstep and you're also just a short drive to the highway QEW. The main bedroom is large enough to comfortably fit a king-size bed and is complete with an ensuite bathroom. The second bedroom is also very accommodating and the second bathroom is ideally located nearby. The unit comes with 1 underground parking and 1 locker. You Couldn't Ask For A Better Location! Don't Miss Out On This Great Opportunity To Own This Gorgeous Unit!! Book a showing today!
Property Details
Interior
Features
Main Floor
2nd Br
2.34 x 1.80Living
6.27 x 4.42Combined W/Dining / Laminate / Open Concept
Dining
6.27 x 4.42Combined W/Living / Laminate / Open Concept
Kitchen
2.67 x 2.28Breakfast Bar
Exterior
Features
Parking
Garage spaces 1
Garage type Underground
Other parking spaces 0
Total parking spaces 1
Condo Details
Amenities
Bbqs Allowed, Bike Storage, Visitor Parking
Inclusions
Property History
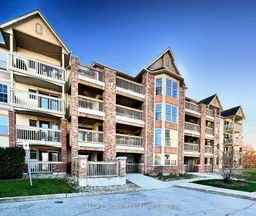 20
20Get up to 1% cashback when you buy your dream home with Wahi Cashback

A new way to buy a home that puts cash back in your pocket.
- Our in-house Realtors do more deals and bring that negotiating power into your corner
- We leverage technology to get you more insights, move faster and simplify the process
- Our digital business model means we pass the savings onto you, with up to 1% cashback on the purchase of your home
