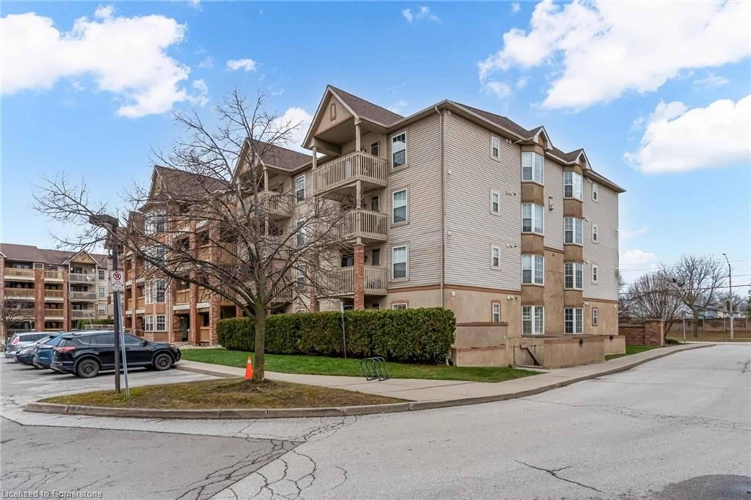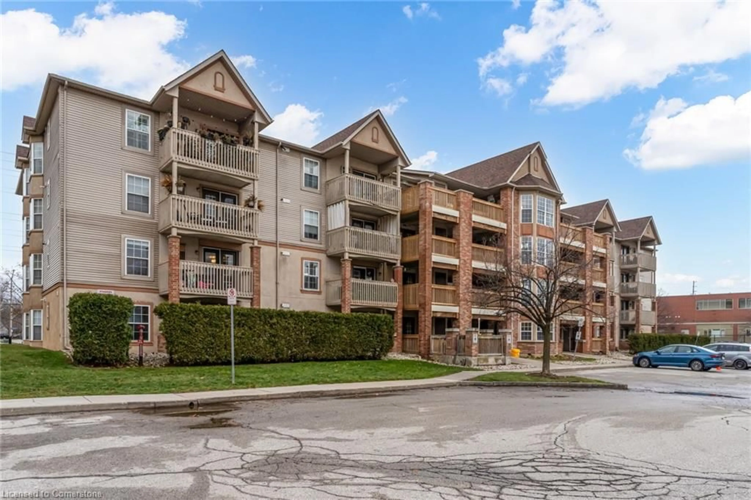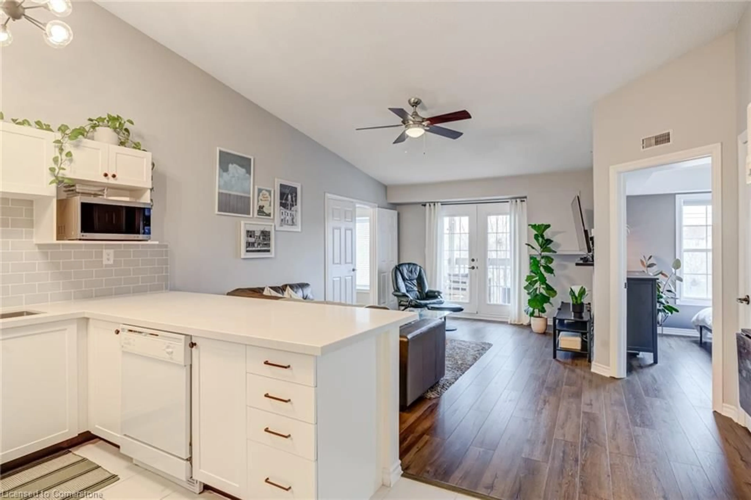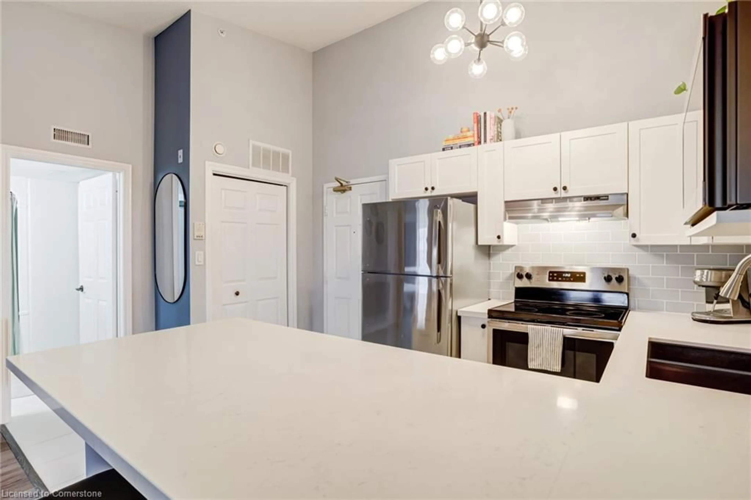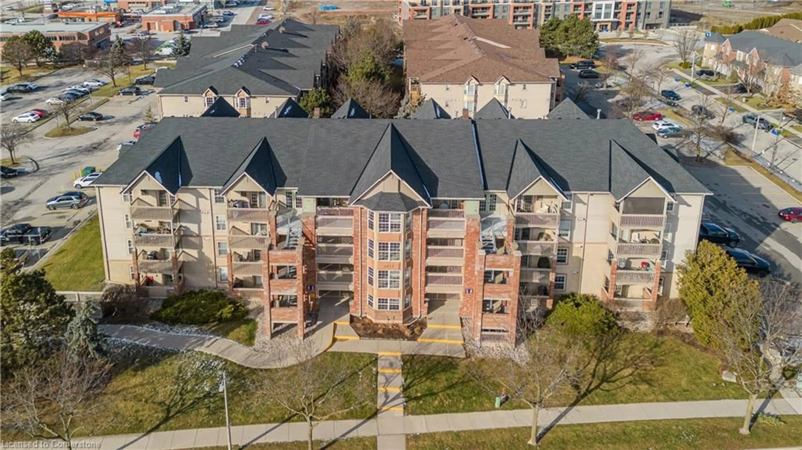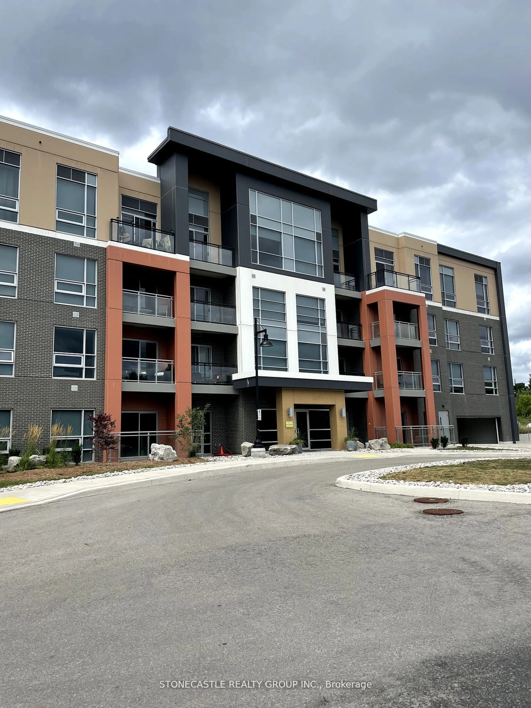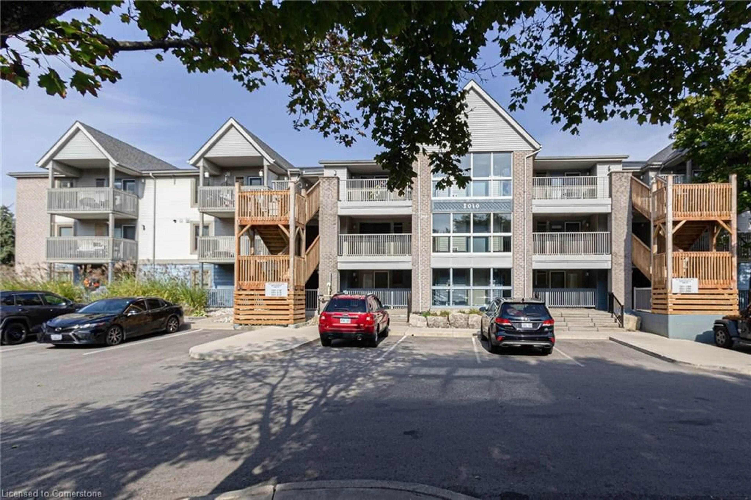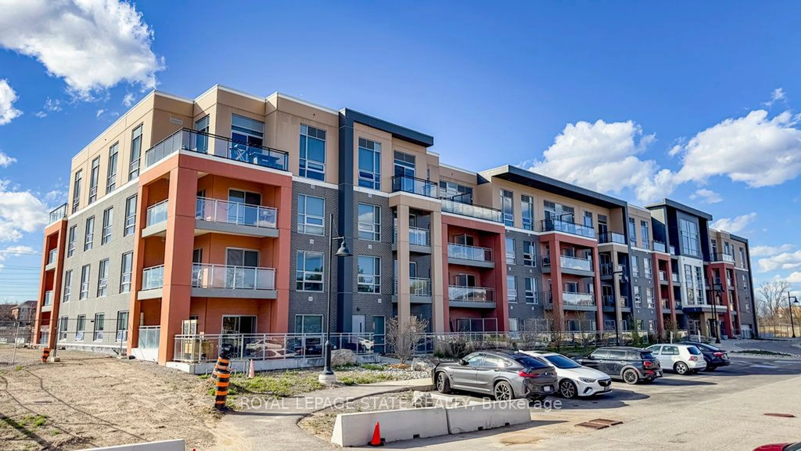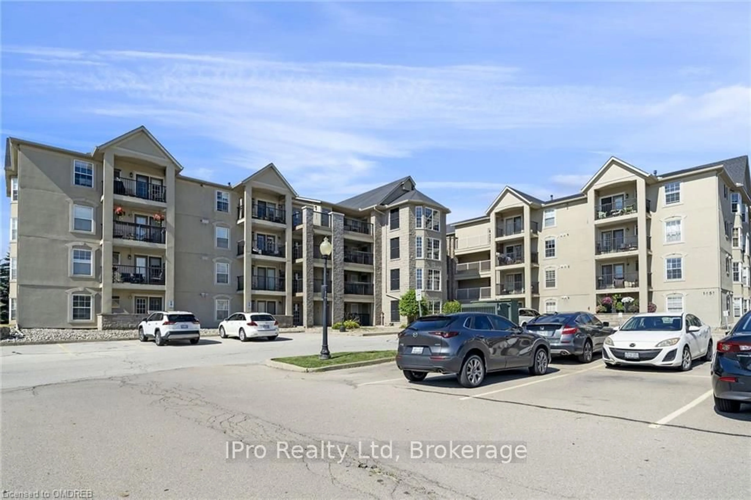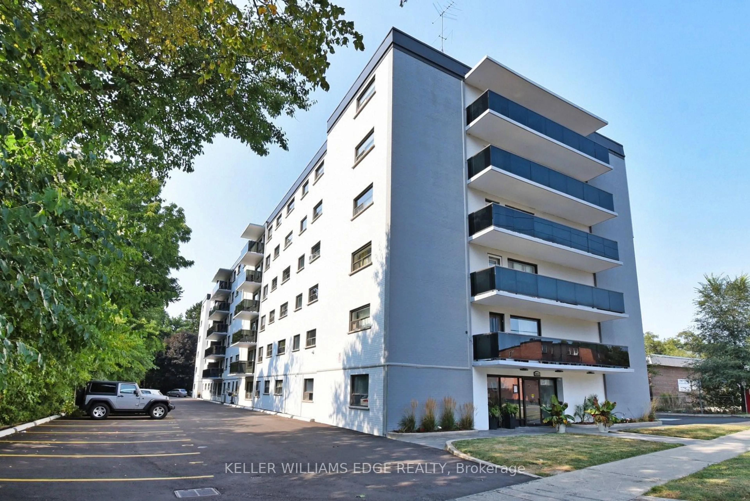4003 Kilmer Dr #403, Burlington, Ontario L7M 4V1
Contact us about this property
Highlights
Estimated ValueThis is the price Wahi expects this property to sell for.
The calculation is powered by our Instant Home Value Estimate, which uses current market and property price trends to estimate your home’s value with a 90% accuracy rate.Not available
Price/Sqft$736/sqft
Est. Mortgage$2,362/mo
Maintenance fees$668/mo
Tax Amount (2024)$2,011/yr
Days On Market23 hours
Description
Beautifully renovated TOP FLOOR unit in a well established complex! This 1 bedroom + DEN, 1 bathroom unit has over 700 square feet and west-facing balcony perfect for sunsets. The unit opens with an airy-white kitchen featuring stainless steel appliances, quartz countertops peninsula seating, subway tile backsplash, resurfaced kitchen cabinets and upgraded hardware. The kitchen overlooks the living room which offers impressive 12-foot vaulted ceilings visually adding to the overall living space, neutral high-end vinyl flooring throughout and a walkout to the balcony where BBQs, decorative tile flooring and west-facing views of the escarpment can be enjoyed all year round. Sitting off to the right is the primary bedroom with a large window, 4-piece bathroom with a neutral colour palette and access to a laundry room/ storage space. This unit is complete with additional den space that has the potential of being an office, library, guest suite and more! With an inclusive condo fee, 1 parking spot, 1 locker and an abundance of visitor parking. Conveniently located in North Burlington, walk to schools, parks, public transit, all amenities and a quick drive to all major highways.
Property Details
Interior
Features
Main Floor
Living Room/Dining Room
5.13 x 4.47Kitchen
2.82 x 2.57Den
3.40 x 2.31Bedroom
3.51 x 3.33Exterior
Features
Parking
Garage spaces 1
Garage type -
Other parking spaces 0
Total parking spaces 1
Condo Details
Amenities
BBQs Permitted, Parking
Inclusions
Property History
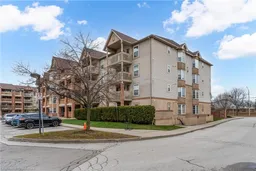 24
24Get up to 1% cashback when you buy your dream home with Wahi Cashback

A new way to buy a home that puts cash back in your pocket.
- Our in-house Realtors do more deals and bring that negotiating power into your corner
- We leverage technology to get you more insights, move faster and simplify the process
- Our digital business model means we pass the savings onto you, with up to 1% cashback on the purchase of your home
