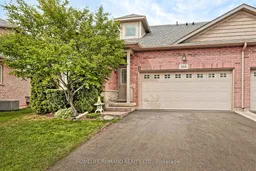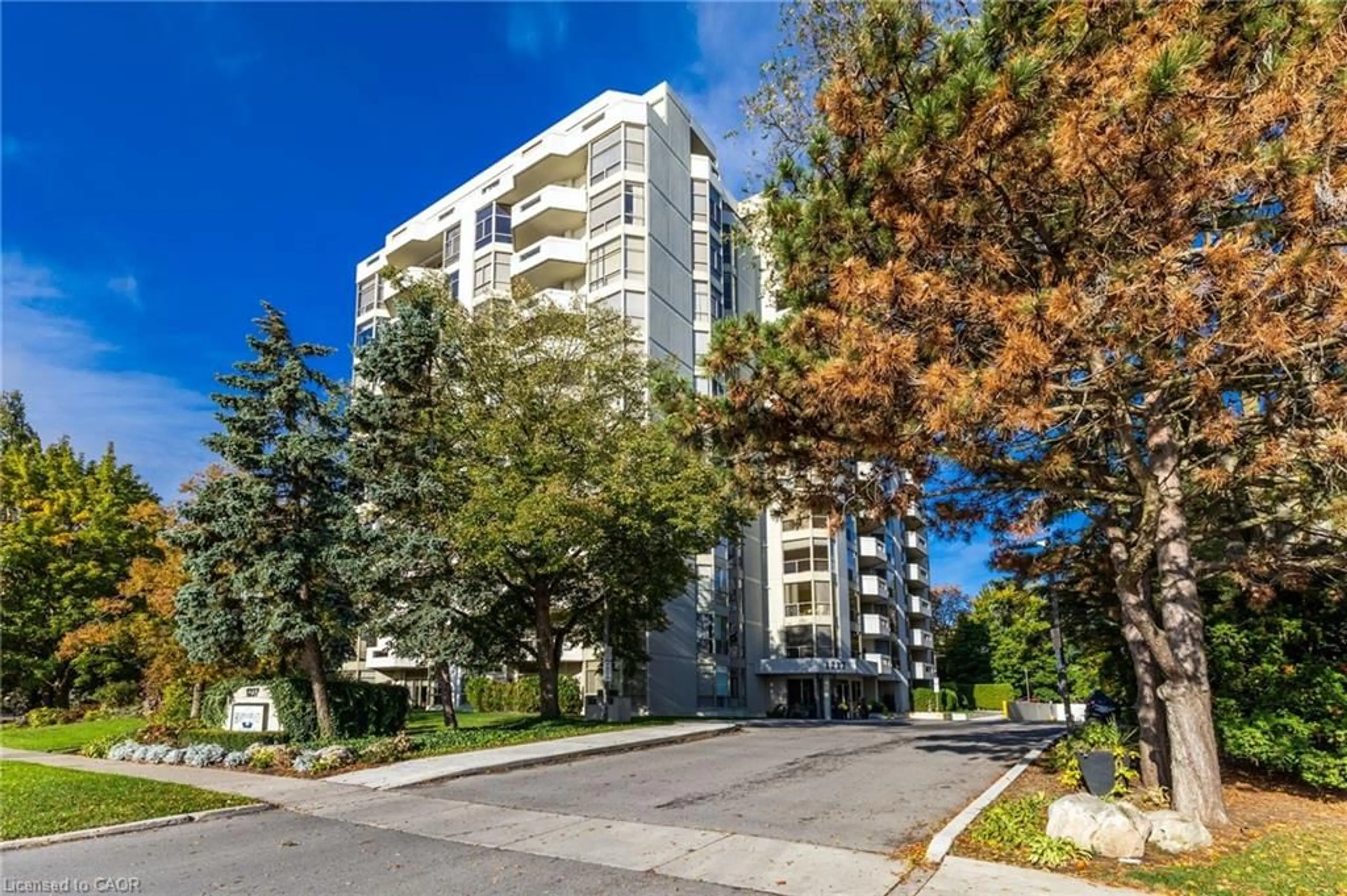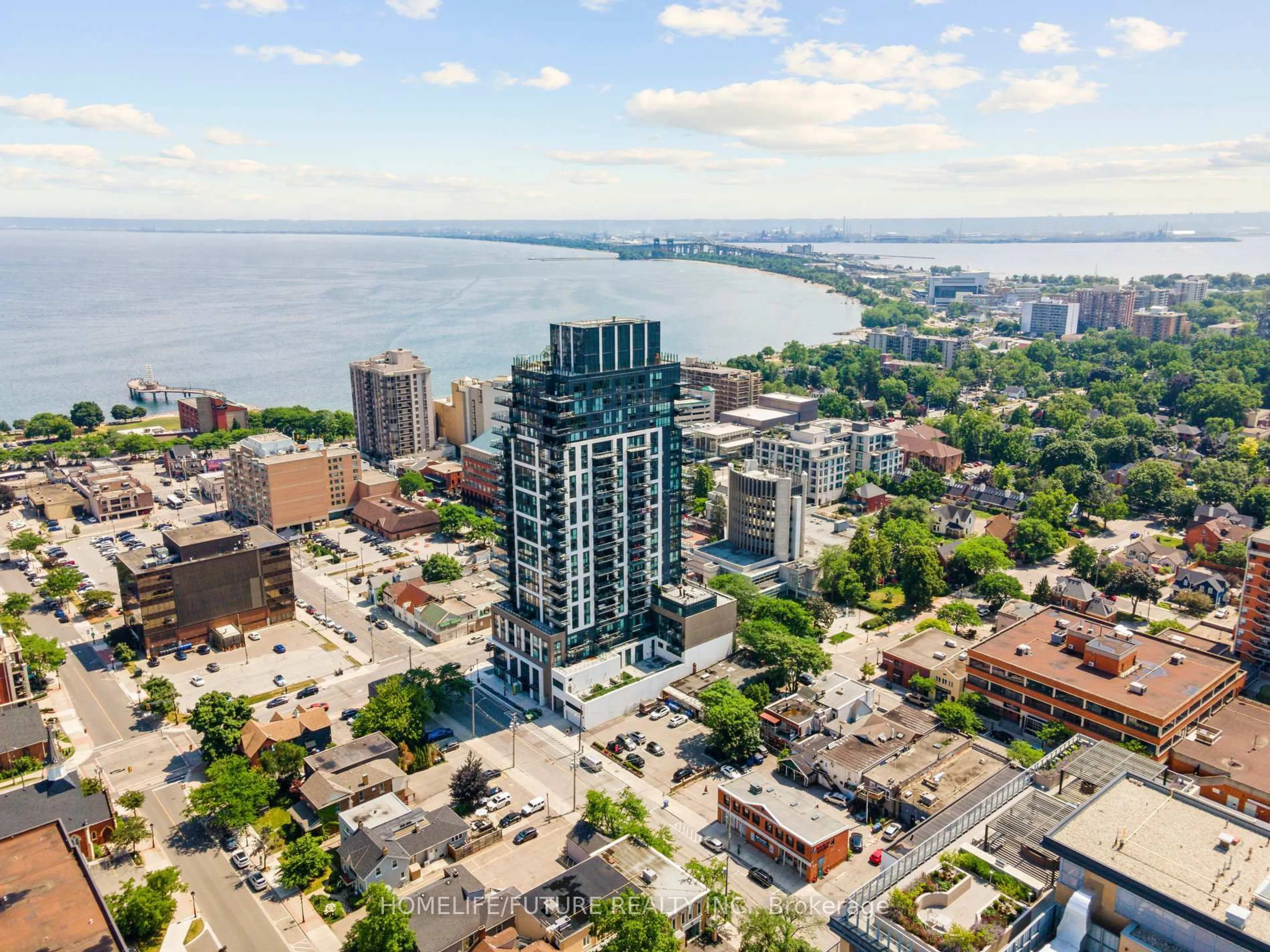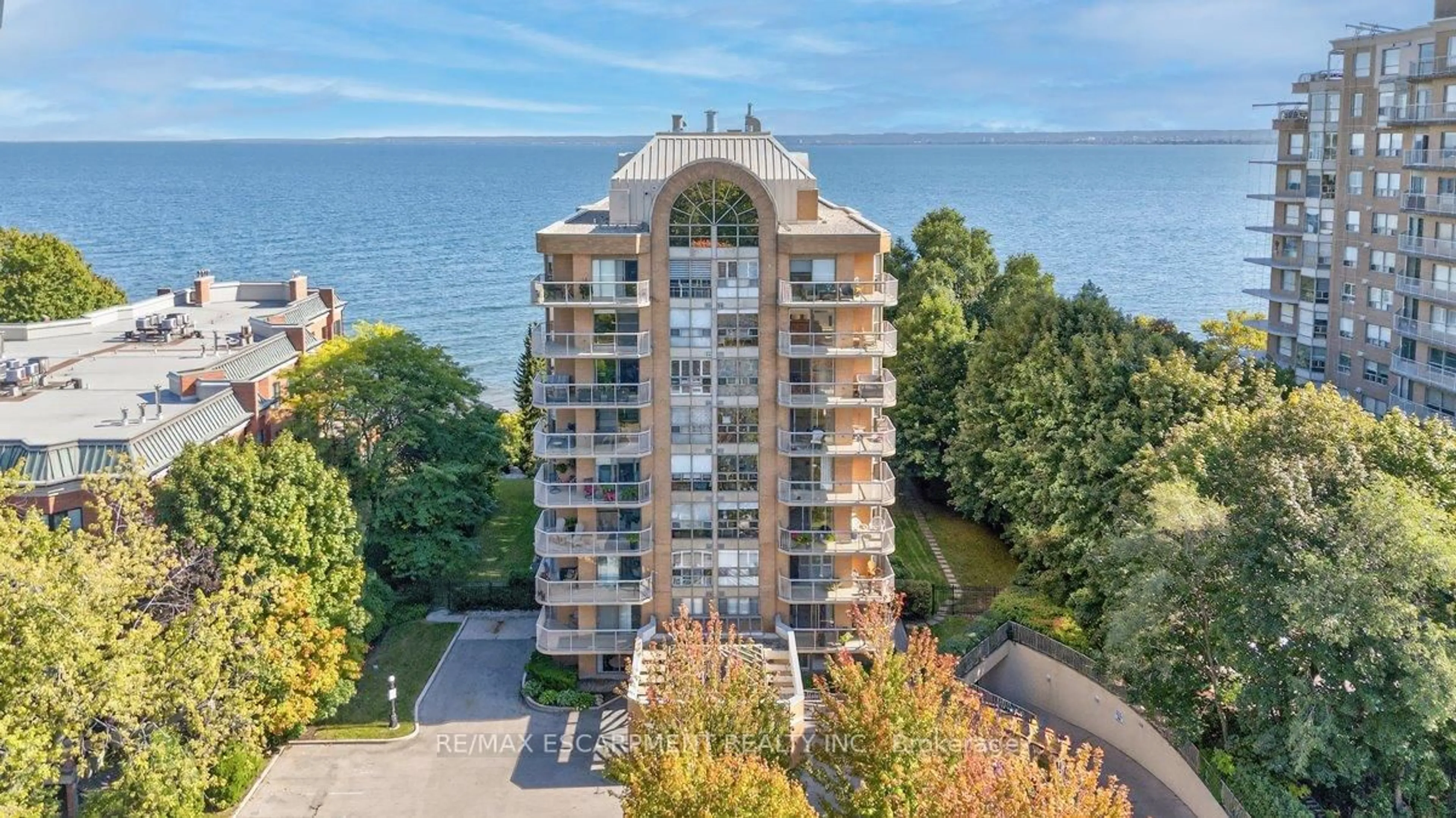A rare semi-detached bungaloft nestled in a quiet corner of the sought-after Villages of Brantwell, this beautifully maintained semi-detached bungaloft townhouse offers an exceptional blend of space, comfort, and low-maintenance living. With only one adjoining property, it provides the privacy and feel of a detached home in a peaceful setting. Step inside to soaring vaulted ceilings in the living room, hardwood floors throughout the main level, and an open-concept layout designed for both everyday ease and effortless entertaining. The main floor primary suite includes a 3-piece ensuite, while a second bedroom or den offers flexibility for guests, hobbies, or a home office. Enjoy morning coffee or evening wine on the secluded patio, surrounded by mature greenery. A fully finished basement expands your living space with a spacious recreation room and an additional bathroom perfect for relaxing or hosting. Additional features include main floor laundry, central vacuum, and direct access to a double garage. Ideally located adjacent to ample visitor parking, making hosting effortless. Thoughtfully designed, impeccably located, and offering exceptional value in one of Burlington's most desirable adult lifestyle communities. Please note that some of the photos have been virtually staged.
Inclusions: Fridge, Stove, Built In Dishwasher, Washer, Dryer, Central Vacuum, All Electrical Light Fixtures, All Window Coverings, Garage Door Opener
 41
41





