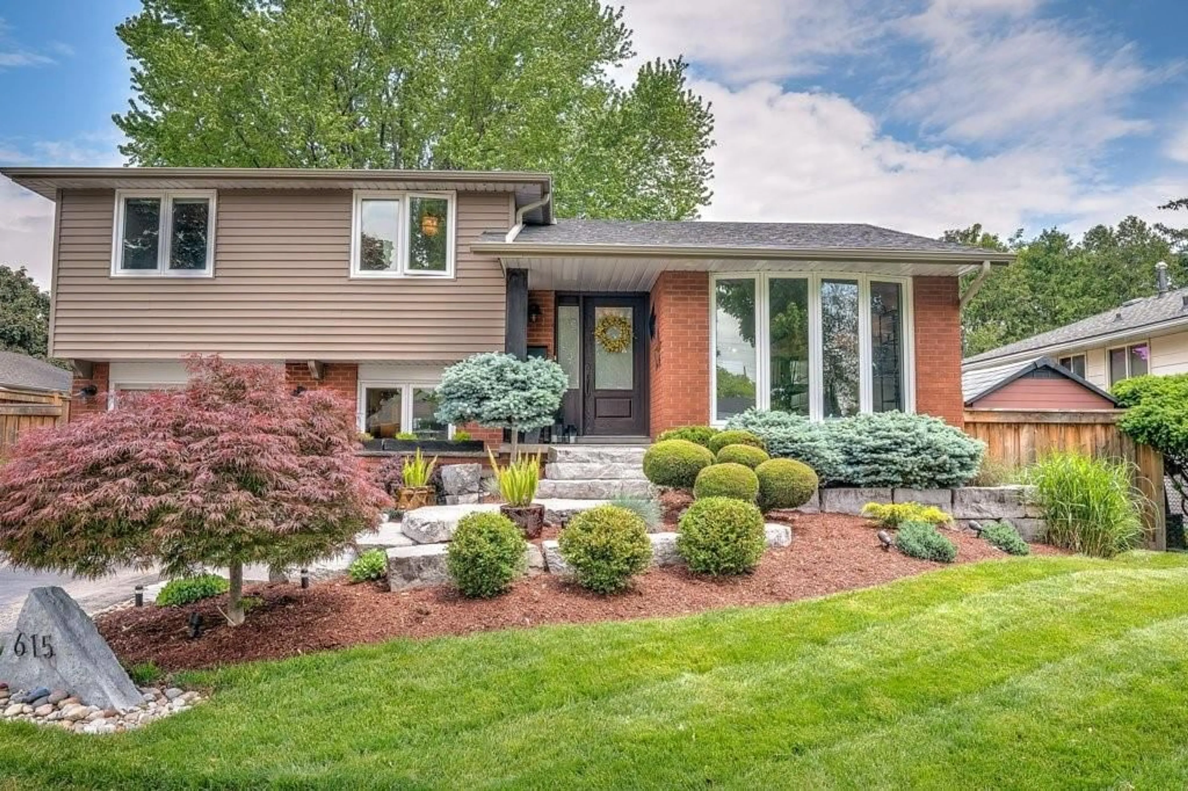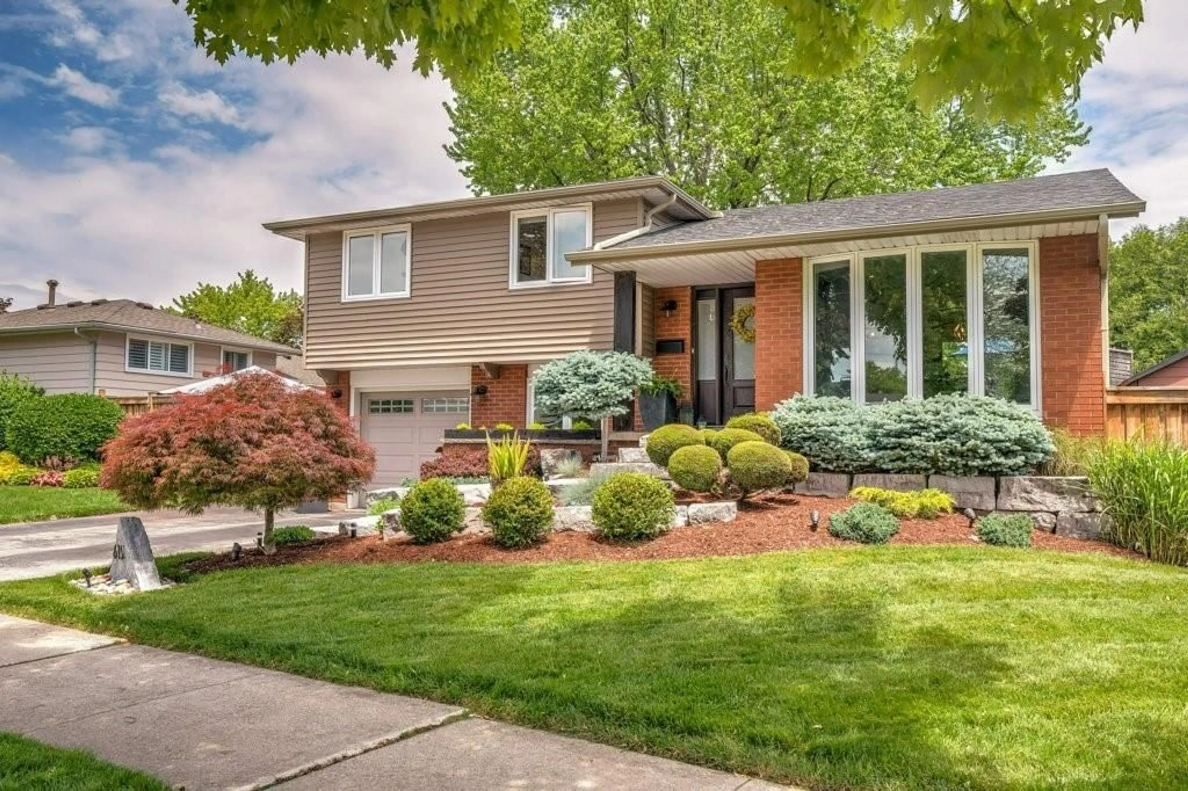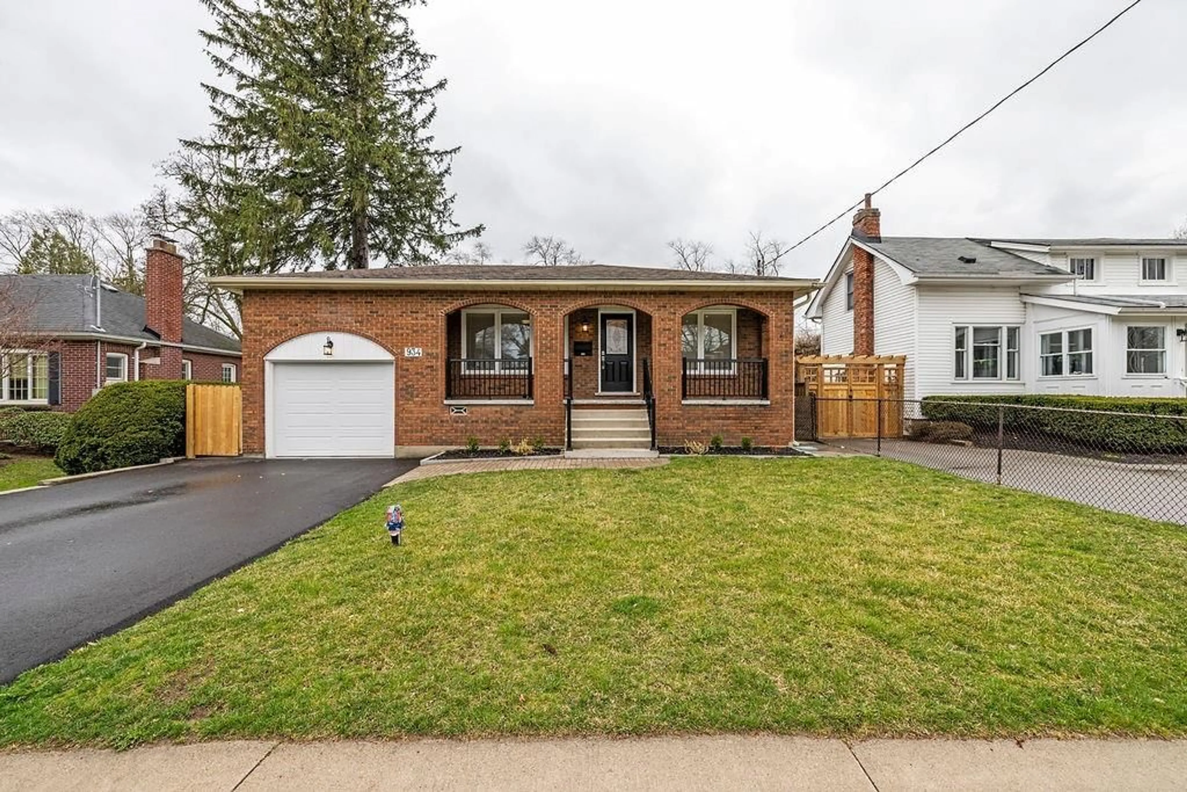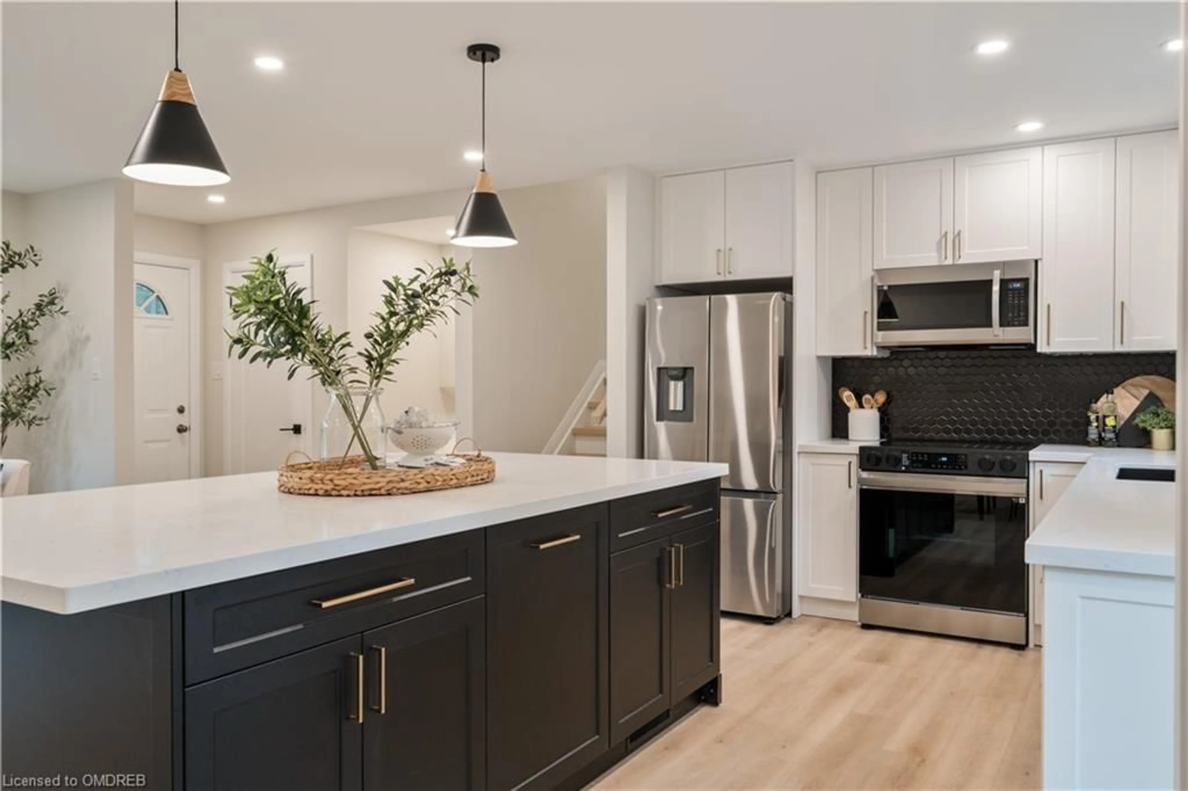615 Artreva Cres, Burlington, Ontario L7L 2B8
Contact us about this property
Highlights
Estimated ValueThis is the price Wahi expects this property to sell for.
The calculation is powered by our Instant Home Value Estimate, which uses current market and property price trends to estimate your home’s value with a 90% accuracy rate.$1,196,000*
Price/Sqft$1,038/sqft
Days On Market57 days
Est. Mortgage$5,798/mth
Tax Amount (2024)$5,124/yr
Description
Welcome to the coveted Longmoor neighbourhood, where this 4-level side split is sure to impress! This beautifully landscaped, 3-bedroom, 2.5 bath home features over 1700 sq feet of living space. Step inside and be greeted by the inviting ambience of an open concept dining area and custom kitchen with beautiful ss appliances, leathered quartz countertops, an abundance of storage and an oversized island perfect for hosting gatherings with family and friends. From here, sliding doors lead to a private and oversized yard with mature landscaping, a 2- tiered deck and gazebo, providing an ideal space for outdoor relaxation and entertaining. Upstairs, discover three spacious bedrooms, including a master bedroom with a double closet and an updated full bathroom with a double sink, quartz countertops and heated flooring. Lower level has a cozy family room, powder room and access to garage and backyard. The finished basement offers additional living space with a large recreation room, laundry room, den, and an abundance of storage. Other notable features include hardwood flooring throughout, new stairs and railing, pot lights, custom blinds, shiplap feature walls and exterior gas line for BBQ. Easy access to QEW, 5 min drive to Appleby Go station, proximity to all amenities including parks, schools, shopping and more. Roof 2024.
Property Details
Interior
Features
2 Floor
Kitchen
11 x 18Kitchen
11 x 18Bathroom
0 x 02-Piece
Bathroom
0 x 02-Piece
Exterior
Features
Parking
Garage spaces 1
Garage type Attached, Asphalt
Other parking spaces 2
Total parking spaces 3
Property History
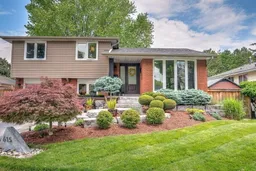 46
46Get up to 1% cashback when you buy your dream home with Wahi Cashback

A new way to buy a home that puts cash back in your pocket.
- Our in-house Realtors do more deals and bring that negotiating power into your corner
- We leverage technology to get you more insights, move faster and simplify the process
- Our digital business model means we pass the savings onto you, with up to 1% cashback on the purchase of your home
