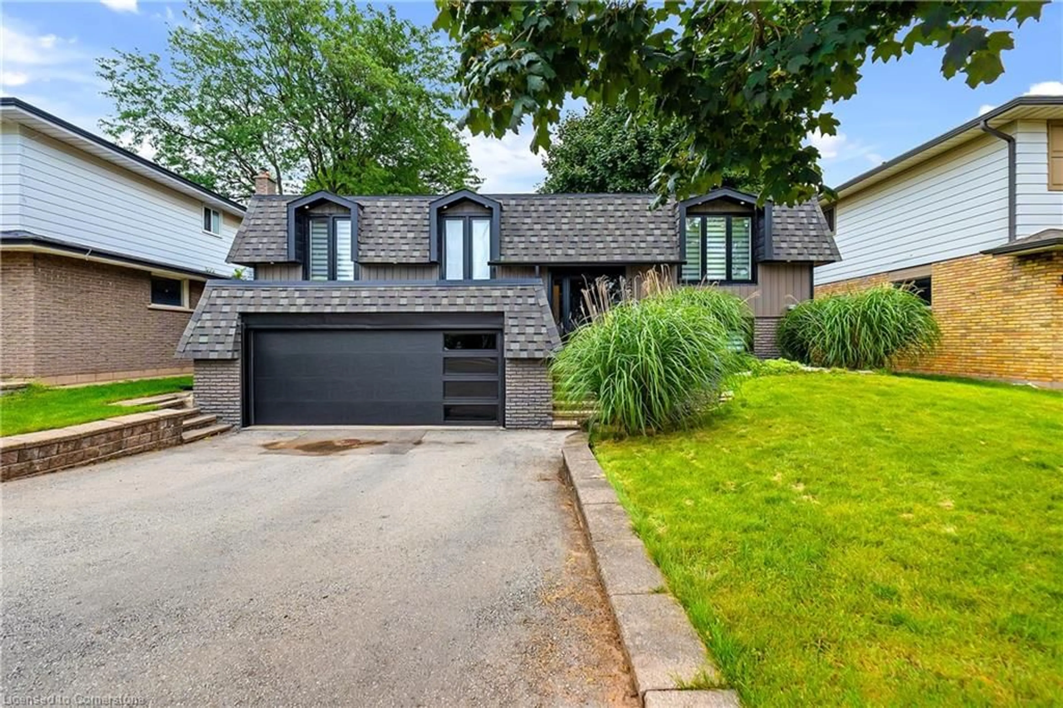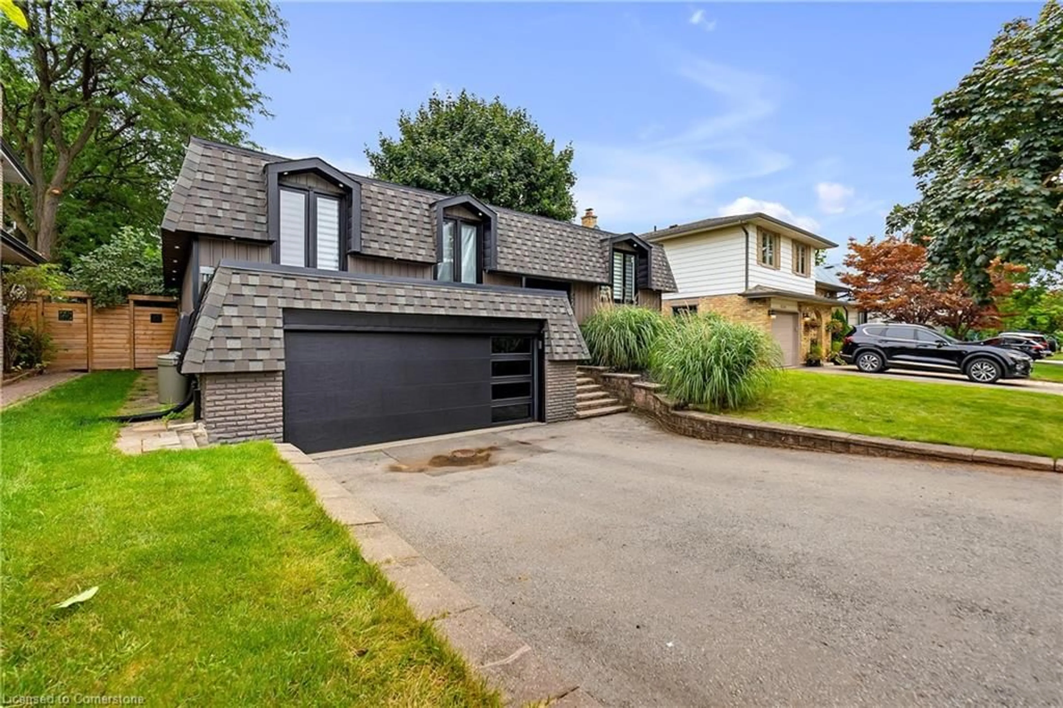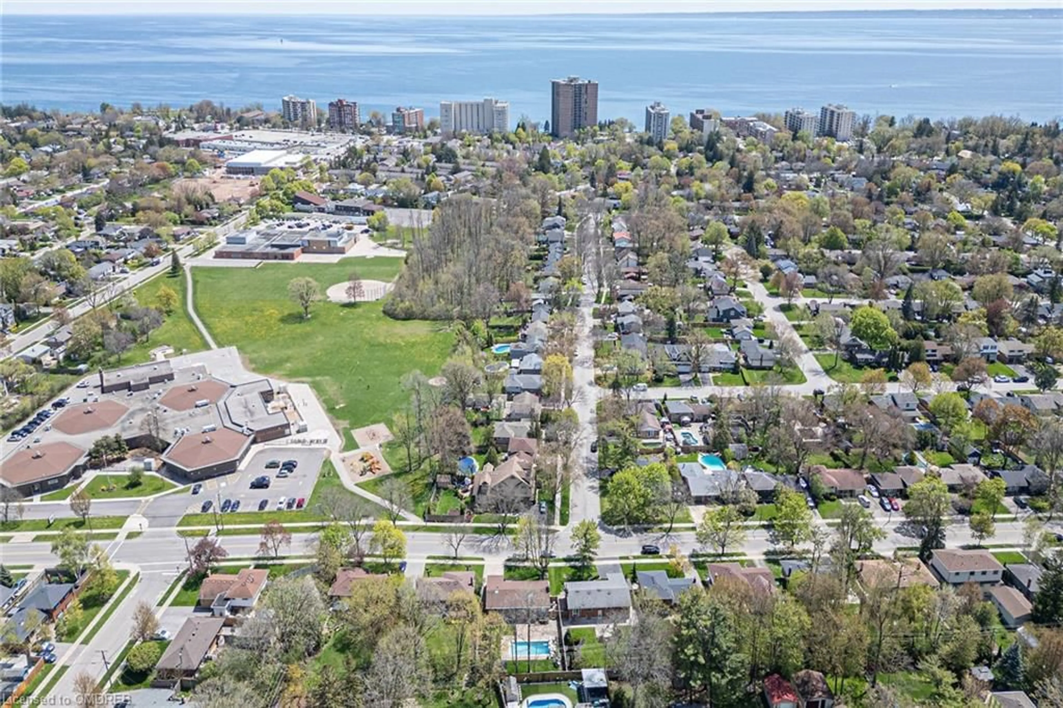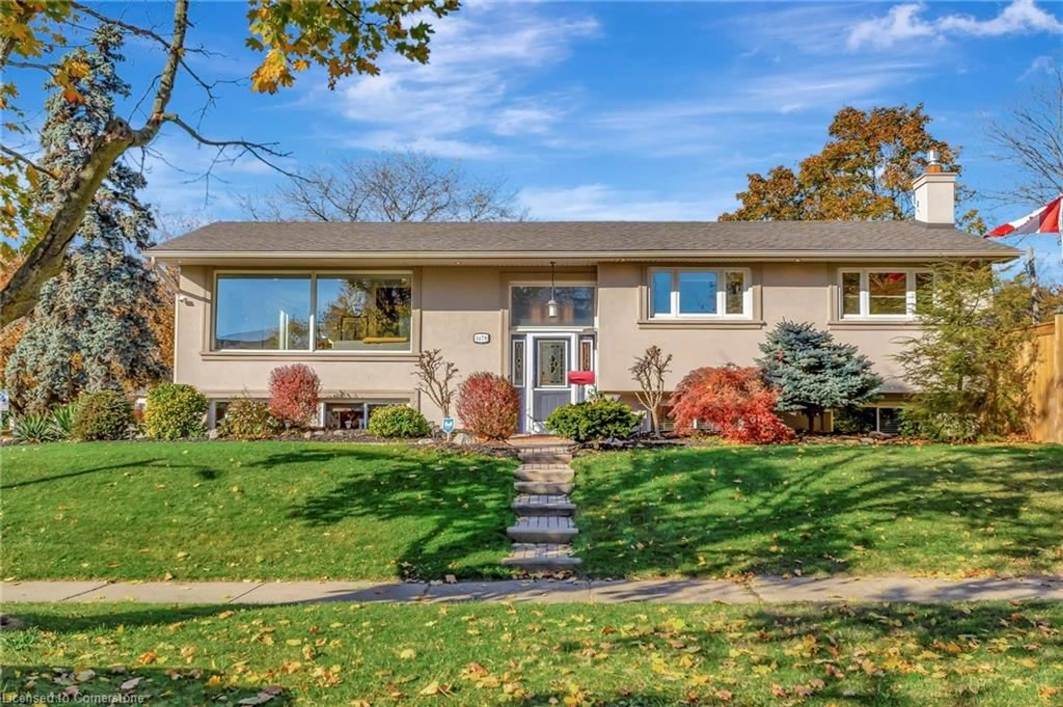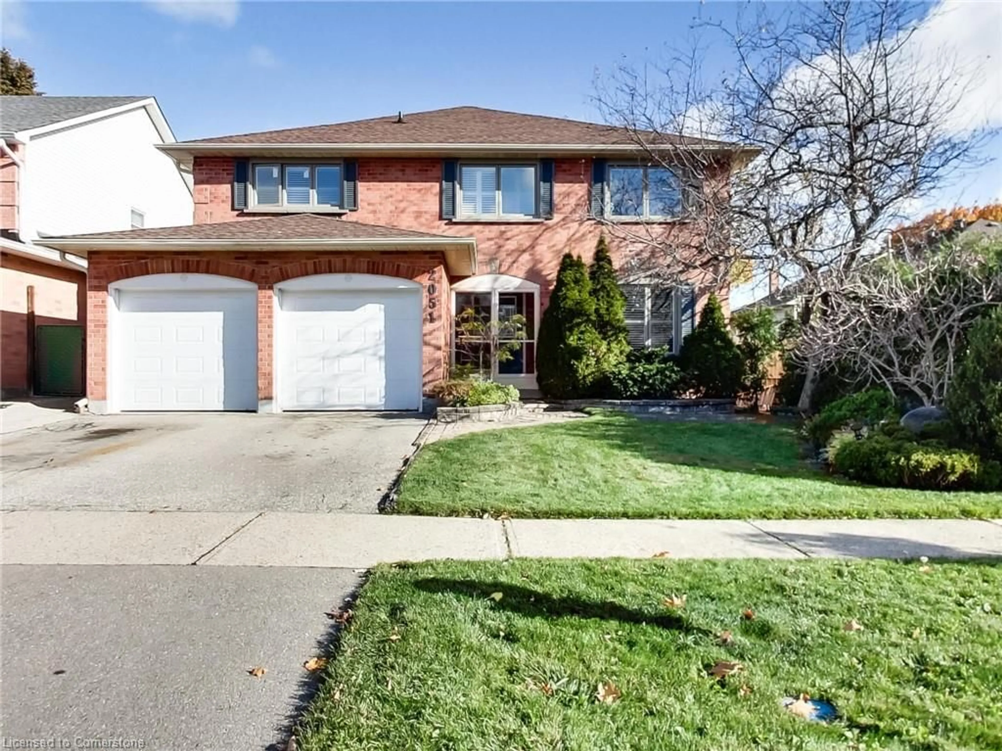4236 Longmoor Dr, Burlington, Ontario L7L 4Z9
Contact us about this property
Highlights
Estimated ValueThis is the price Wahi expects this property to sell for.
The calculation is powered by our Instant Home Value Estimate, which uses current market and property price trends to estimate your home’s value with a 90% accuracy rate.Not available
Price/Sqft$512/sqft
Est. Mortgage$5,583/mo
Tax Amount (2023)$4,875/yr
Days On Market2 days
Description
Nestled within the serene ambiance of a mature neighbourhood, modern elegance boasts a complete turn key renovation inside and out. Meticulous attention to detail. Step inside to discover a thoughtfully designed open concept layout adorned with stylish finishes and hardwood floors that grace every level. The stunning kitchen with oversized quartz island with upgraded usb power outlets on both sides. High-quality stainless steel appliances, From the moment you enter, the attention to detail is evident in every corner- two shiplap fireplace units that add warmth and character to the living spaces. The heart of the home, the kitchen, is a chef’s dream, featuring a waterfall island, quartz backsplash, and smart appliances including a chic farmhouse sink. Bathrooms are transformed into spa-like retreats with heated floors, floating vanities, and LED mirrors. Modern amenities continue with glass railings, USB power outlets on both sides of the island, and floating his and her nightstands in the master suite. Outside, the new hot tub, deck, and gazebo create an idyllic setting for relaxation, all within the privacy of lush hedges. With a double garage and a driveway accommodating multiple vehicles, plus proximity to top schools, parks, grocery stores, and the Appleby GO station, this home offers the perfect blend of quiet suburban charm and urban convenience.
Upcoming Open Houses
Property Details
Interior
Features
Main Floor
Bedroom
10.07 x 9.07Bedroom
14.05 x 10.07Bedroom
14.06 x 9.08Bathroom
0 x 04-Piece
Exterior
Features
Parking
Garage spaces 2
Garage type -
Other parking spaces 2
Total parking spaces 4
Property History
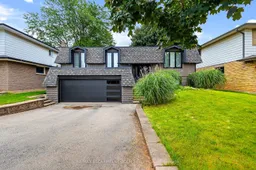 40
40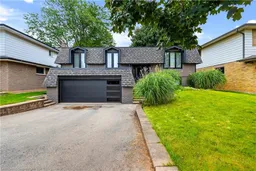 40
40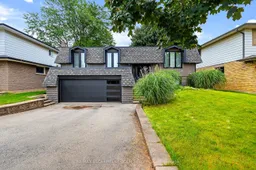 40
40Get up to 1% cashback when you buy your dream home with Wahi Cashback

A new way to buy a home that puts cash back in your pocket.
- Our in-house Realtors do more deals and bring that negotiating power into your corner
- We leverage technology to get you more insights, move faster and simplify the process
- Our digital business model means we pass the savings onto you, with up to 1% cashback on the purchase of your home
