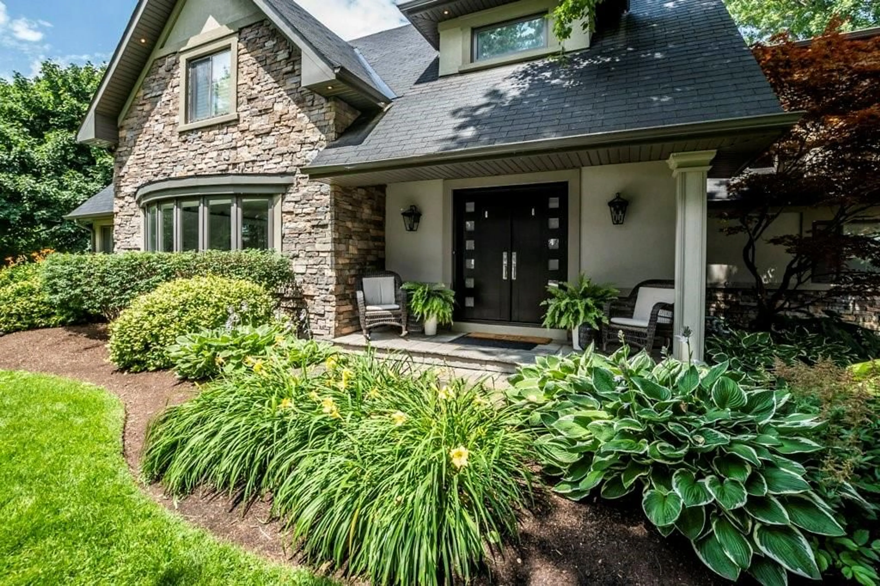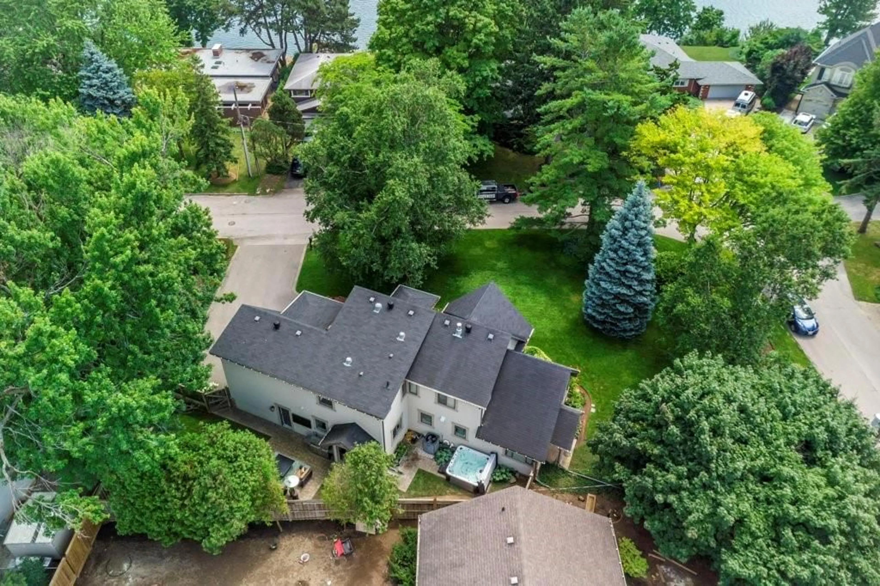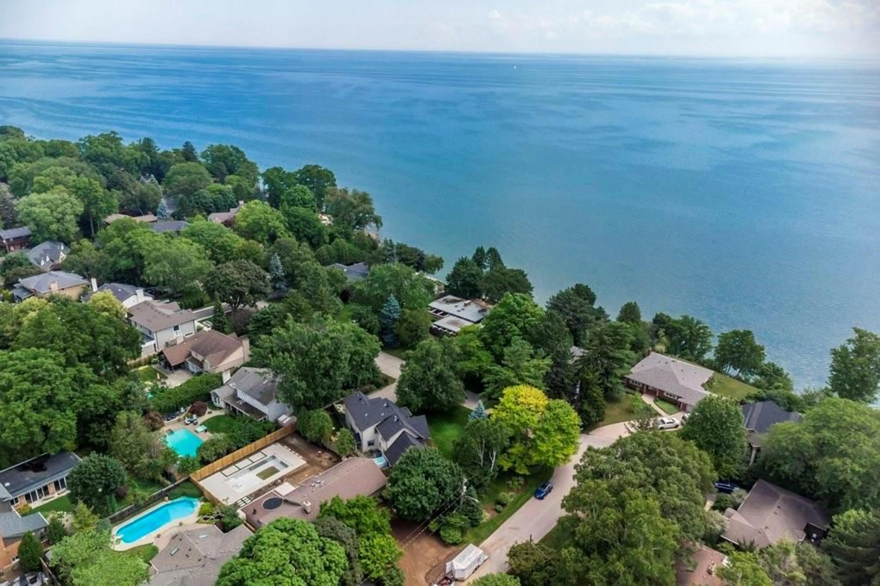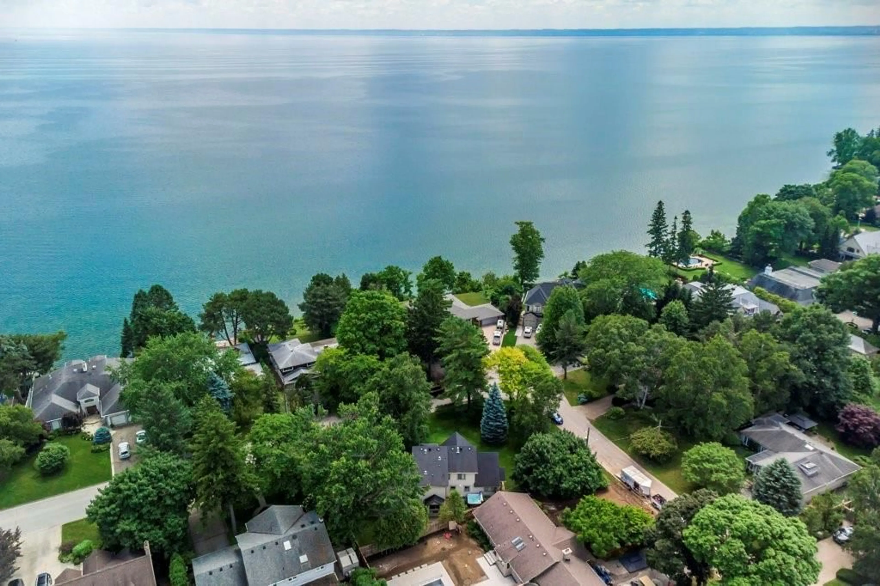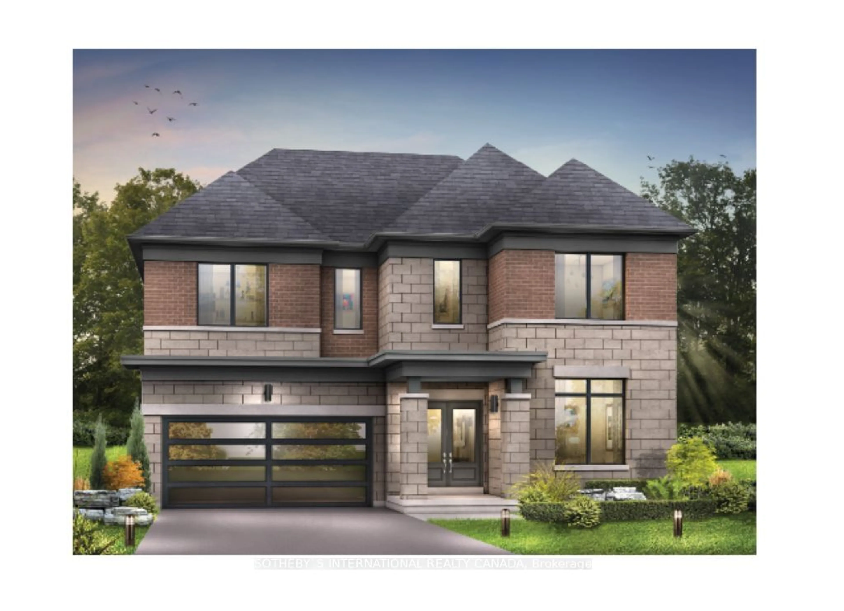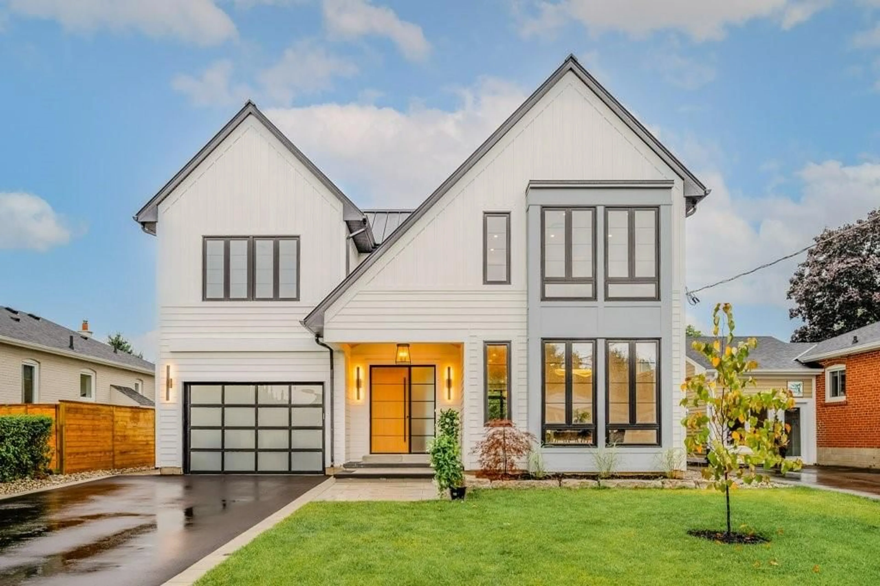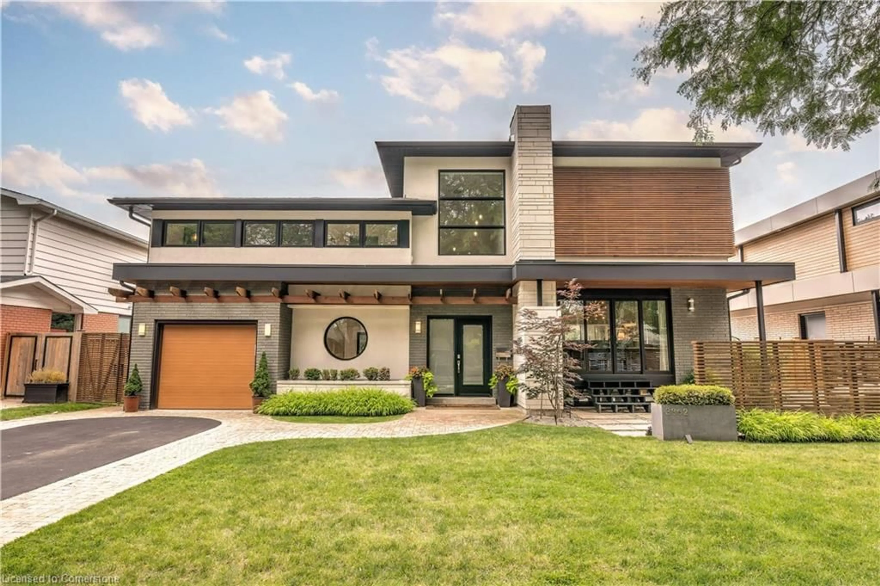145 BIRETT Dr, Burlington, Ontario L7L 2S9
Contact us about this property
Highlights
Estimated ValueThis is the price Wahi expects this property to sell for.
The calculation is powered by our Instant Home Value Estimate, which uses current market and property price trends to estimate your home’s value with a 90% accuracy rate.Not available
Price/Sqft$1,114/sqft
Est. Mortgage$13,953/mo
Tax Amount (2024)$10,954/yr
Days On Market162 days
Description
Welcome to 145 Birett Drive! A beautiful home located south of Lakeshore rd. in an exclusive and highly desirable area of South Burlington. Offering a total finished living area space of approx. 4600 sq/ft. This masterfully recrafted home boasts many high end upgrades, materials and designer features. Located just steps from Lake Ontario with sightlines to the Lake! This custom redesigned 3+1 Bedroom home offers gorgeous hardwood floors that encapsulates this open concept layout with a modern décor. The Gourmet Kitchen is perfect for the entertainer and complete with New Wolf appliances, custom cabinetry and a convenient breakfast area. A Large, bright living room offers a cozy gas fireplace. The Office has just had a full professional make over. This is a very bright home complete with large windows! The Main floor offers an open flow, separate dining room and a custom mud/entry room. The 3 Bdrms are a spacious size. The Master bedroom has a walk in closet, large 5 pce - ensuite bathroom and a sitting area. The fully finished basement offers a large rec room, Custom Wine Cellar, Large Wine Fridge also a corotated laundry room and lots of storage. Newer Broadloom in the basement. The double car garage has a recent epoxy floor with upgraded storage systems/racks and cabinetry. This lot offers ample parking on your private double driveway. Private backyard. The grounds are professionally landscaped with a full irrigation system. Nestled within a very private enclave of homes!
Property Details
Interior
Features
2 Floor
Primary Bedroom
21 x 24Walk-in Closet
Bathroom
9 x 145+ Piece
Bedroom
15 x 17Bedroom
10 x 13Exterior
Features
Parking
Garage spaces 2
Garage type Attached
Other parking spaces 6
Total parking spaces 8
Get up to 0.5% cashback when you buy your dream home with Wahi Cashback

A new way to buy a home that puts cash back in your pocket.
- Our in-house Realtors do more deals and bring that negotiating power into your corner
- We leverage technology to get you more insights, move faster and simplify the process
- Our digital business model means we pass the savings onto you, with up to 0.5% cashback on the purchase of your home
